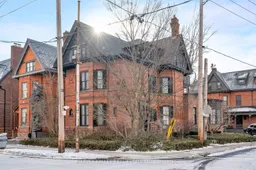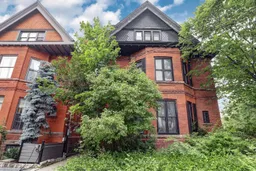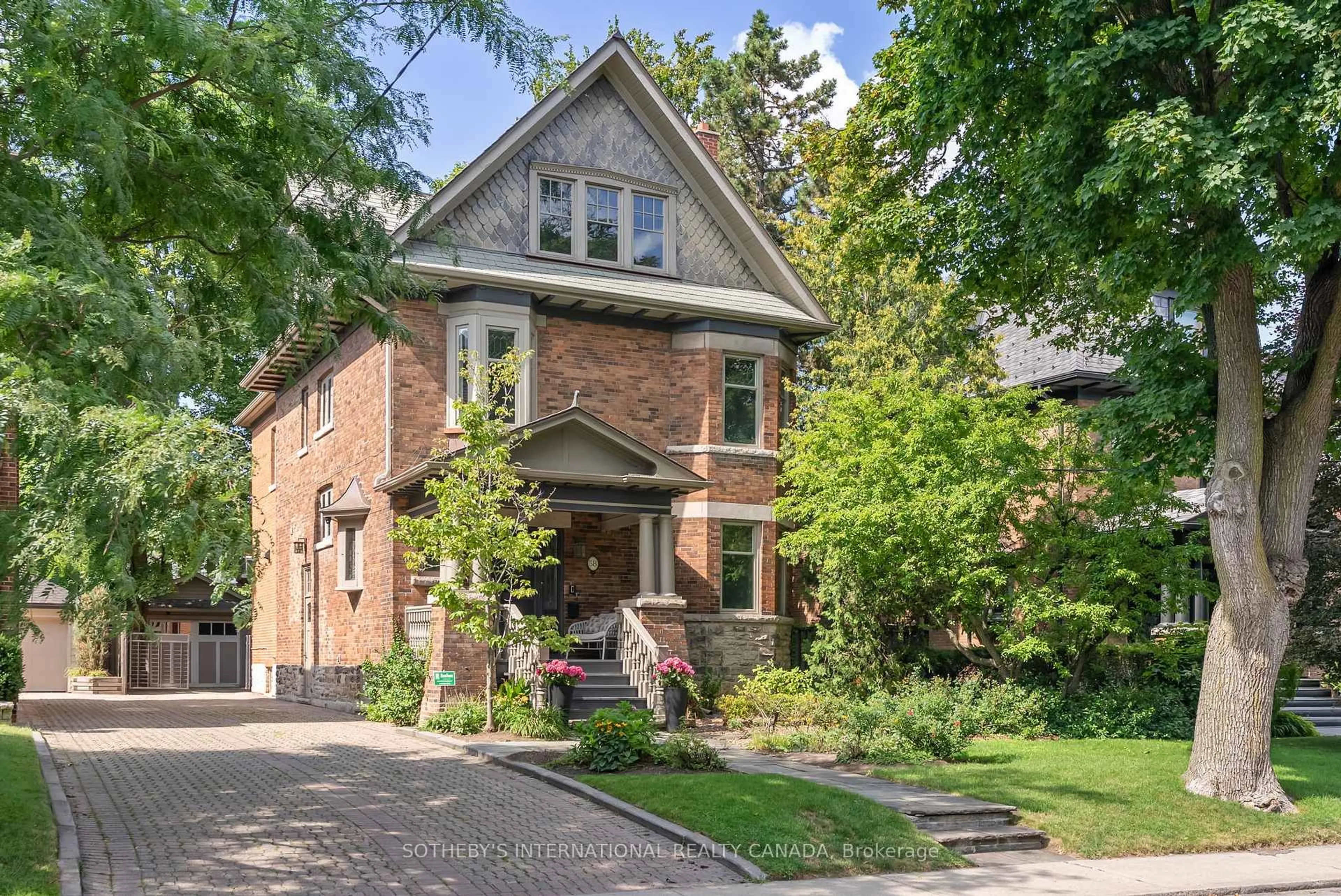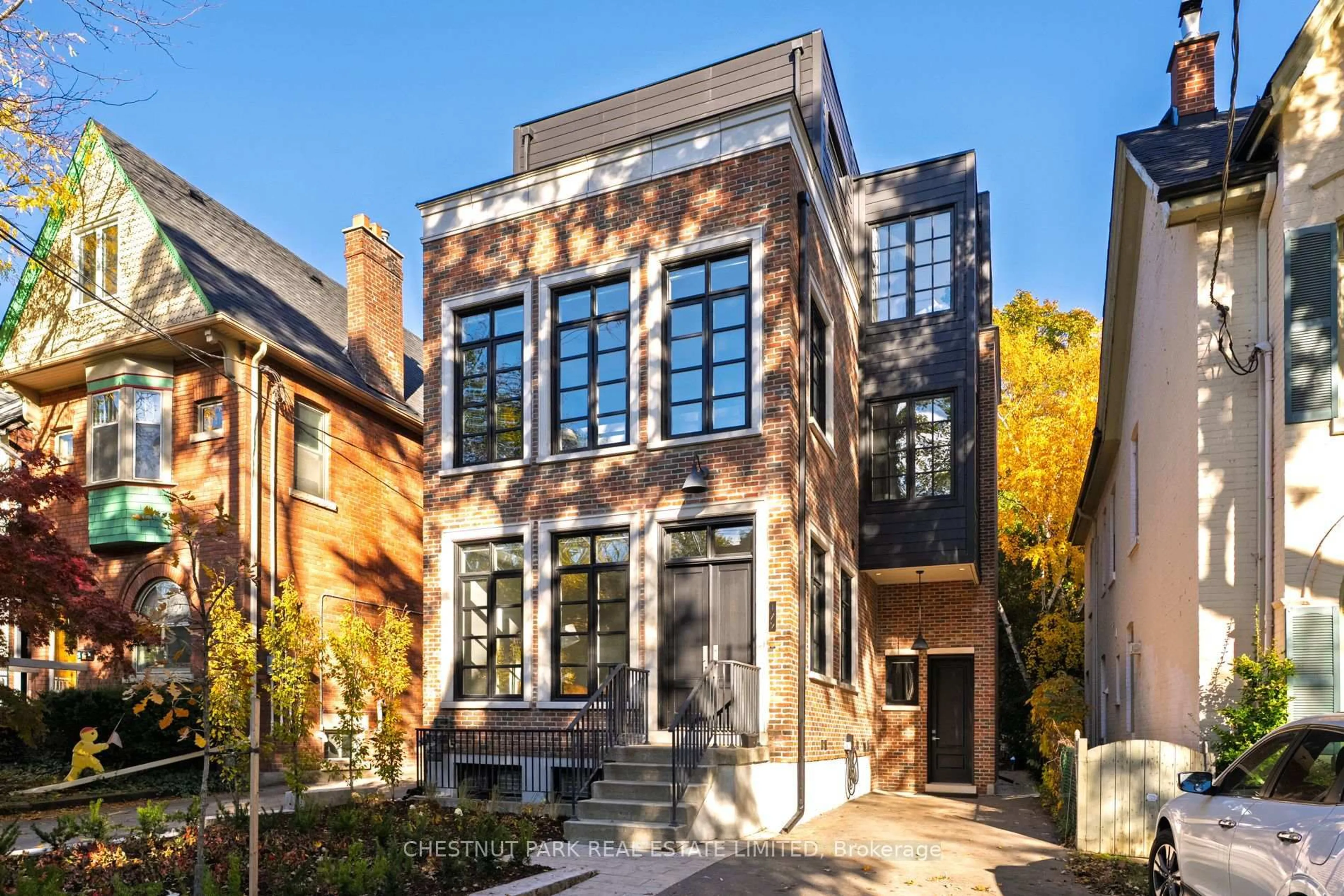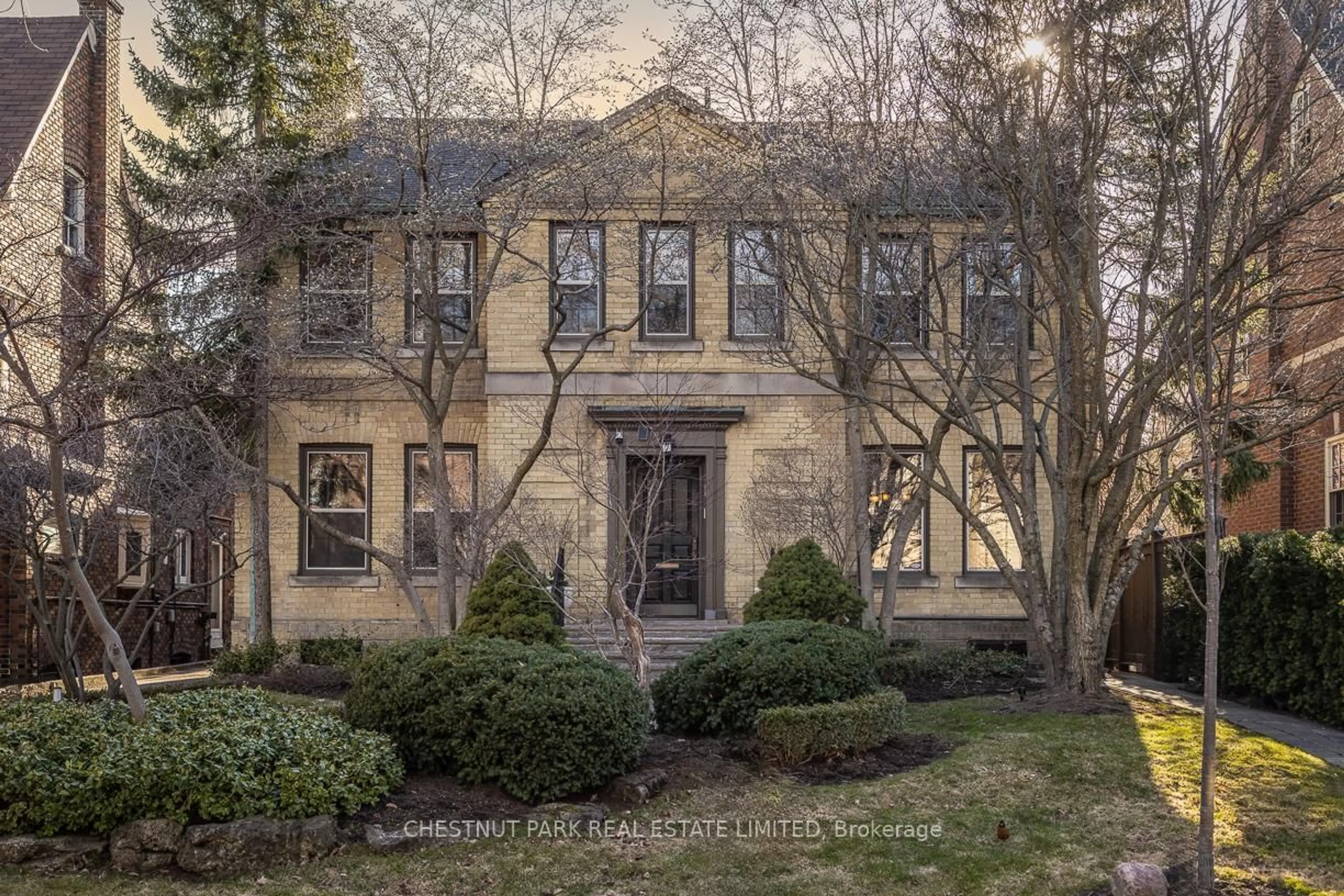Historic Victorian Annex Mansion: The Laidlaw Estate. A rare opportunity to own a piece of Toronto's architectural heritage. Originally one of the grand Victorian mansions in the Annex, the Laidlaw Estate was meticulously restored and renovated in 2001, transforming it into five upscale, fully furnished units. This property offers a harmonious blend of timeless elegance and modern investment potential, with remarkable features that reflect old-world craftsmanship: Soaring 11-foot ceilings, solid oak doors, exquisite hardwood floors, magnificent fireplaces, elegant wainscoting, crown moulding & wall panelling, stunning leaded glass windows. Investment & Lifestyle Possibilities: Turnkey Passive Investment: Keep the property as-is and continue generating rental income from the furnished units. Luxury Market Potential: Update interiors while maintaining the architectural integrity to tap into Toronto's booming luxury rental market. Restoration Opportunity: Return the property to its former glory as a single-family residence, creating a one-of-a-kind dream home with immense historic charm. A truly unique property brimming with character and versatility, the Laidlaw Estate stands as a testament to timeless craftsmanship and investment opportunity in one of Toronto's most desirable neighborhoods. **EXTRAS** 5 parking spots available. Prime location near excellent schools, recreational facilities, local restaurants & public transit add so much to the investment value of this property.
Inclusions: All appliances as in their current locations in each of the 5 rental units
