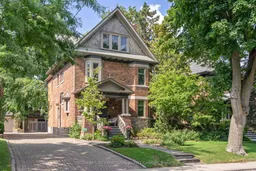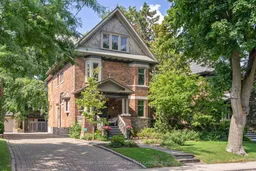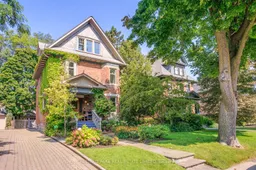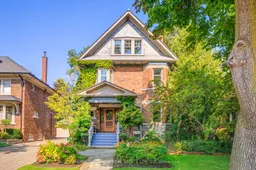This grand and handsome residence sits on an exceptional 50-by-135-ft lot in prime Lytton Park. Its stately brick exterior and classic architecture evoke a timeless elegance. Spanning over 4800 sqft of finished and updated living space across all levels, this character filled home provides ample room for both family life and entertaining. As you step inside the inviting front vestibule and foyer, you'll notice the original leaded and stained-glass windows. The front of the house is home to the formal living and dining rooms, perfect for holiday gatherings. Thanks to a large addition, the rear of the home opens up into one large, cohesive space that combines a gourmet kitchen, a breakfast area, and a family room. The kitchen is outfitted with stainless steel appliances, granite countertops, and a centre island with breakfast bar seating. From here, glass garden doors walkout to a BBQ deck and a flagstone patio in the easy-to-maintain rear garden. The second floor hosts a primary suite featuring a walk-in closet and an updated ensuite bathroom. With a total of five bedrooms above grade plus one bedroom downstairs, this home is well-suited for a large family or guests. The third floor offers a quiet, tucked-away home office, ideal for increased productivity, along with one of the bedrooms that is as large as any primary bedroom. A handy side mudroom provides a practical entry point. The side entrance leads downstairs to the lower level. Here, you'll find an exceptional recreation and media room. You can spend your mornings on the summer front porch and your evenings on the flagstone patio in the back garden. the driveway is a side-by-side private drive, in paving stones, that leads to the oversized single car garage. Families can play pickleball nearby. Enjoy proximity to the country's top private schools (St Clements, Havergal, Crescent, T.F.S.) and within the catchment area for John Ross Robertson, Glenview and Lawrence Park Collegiate public schools. Private drive.
Inclusions: See Schedule B







