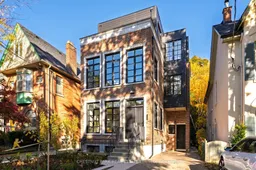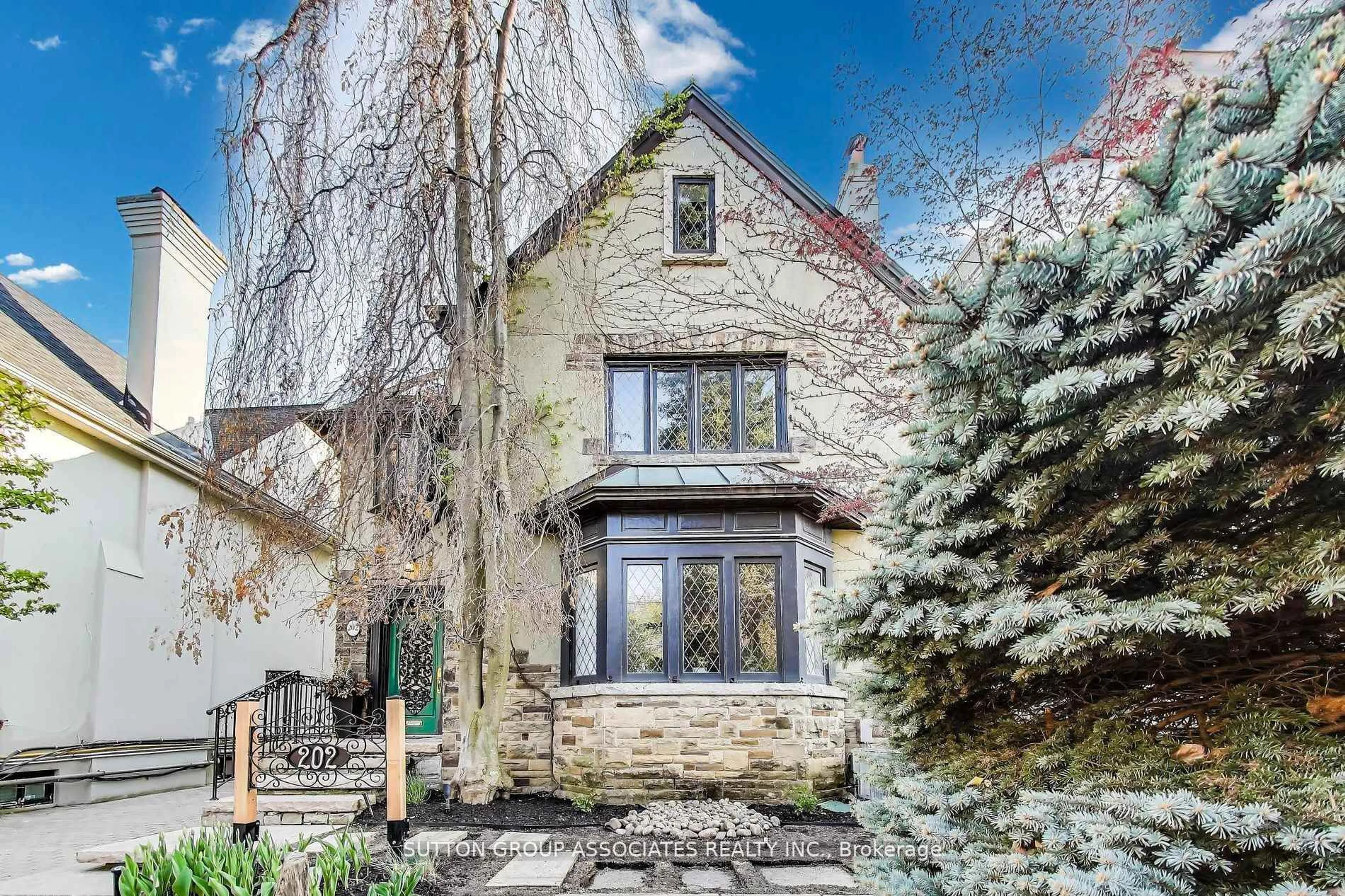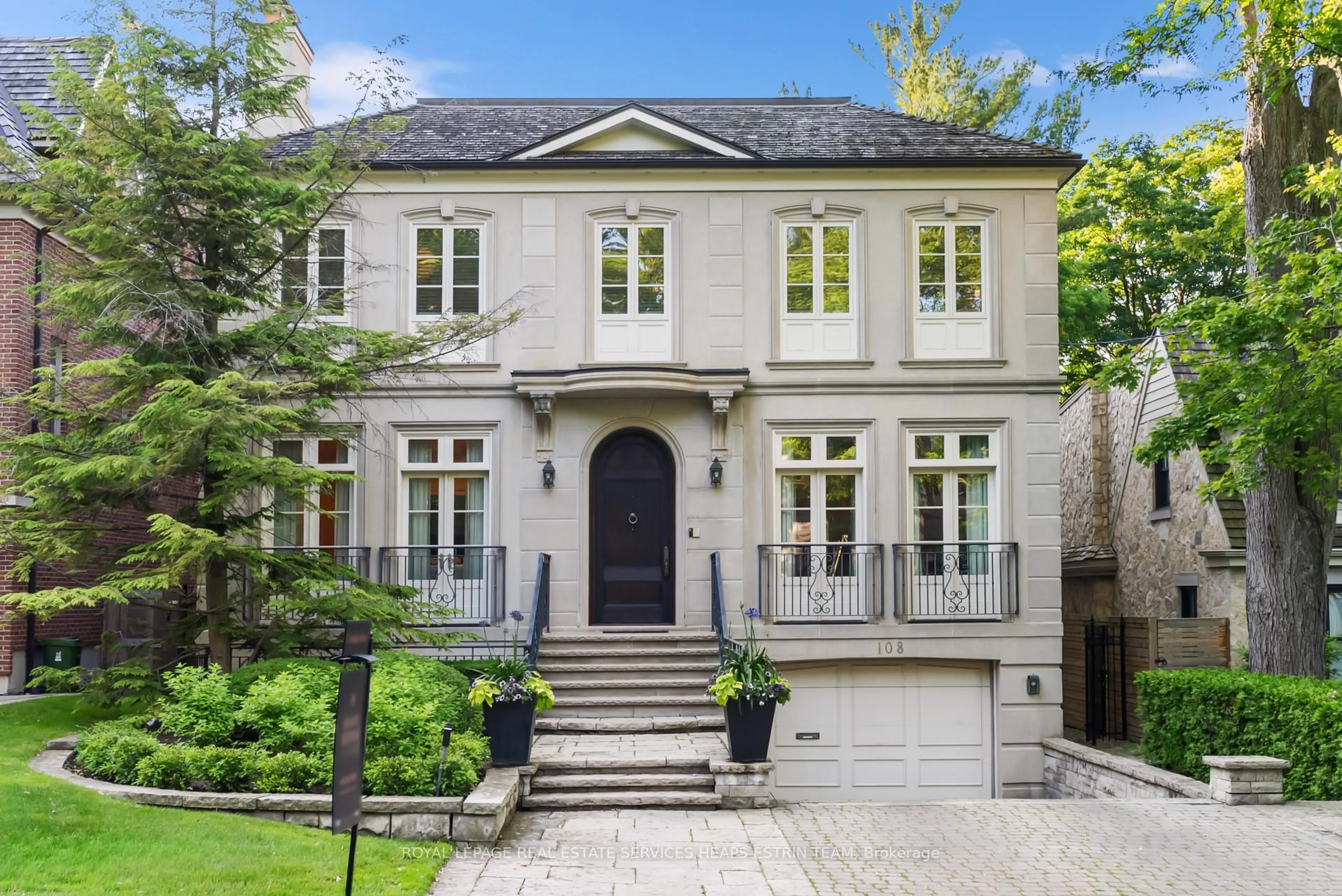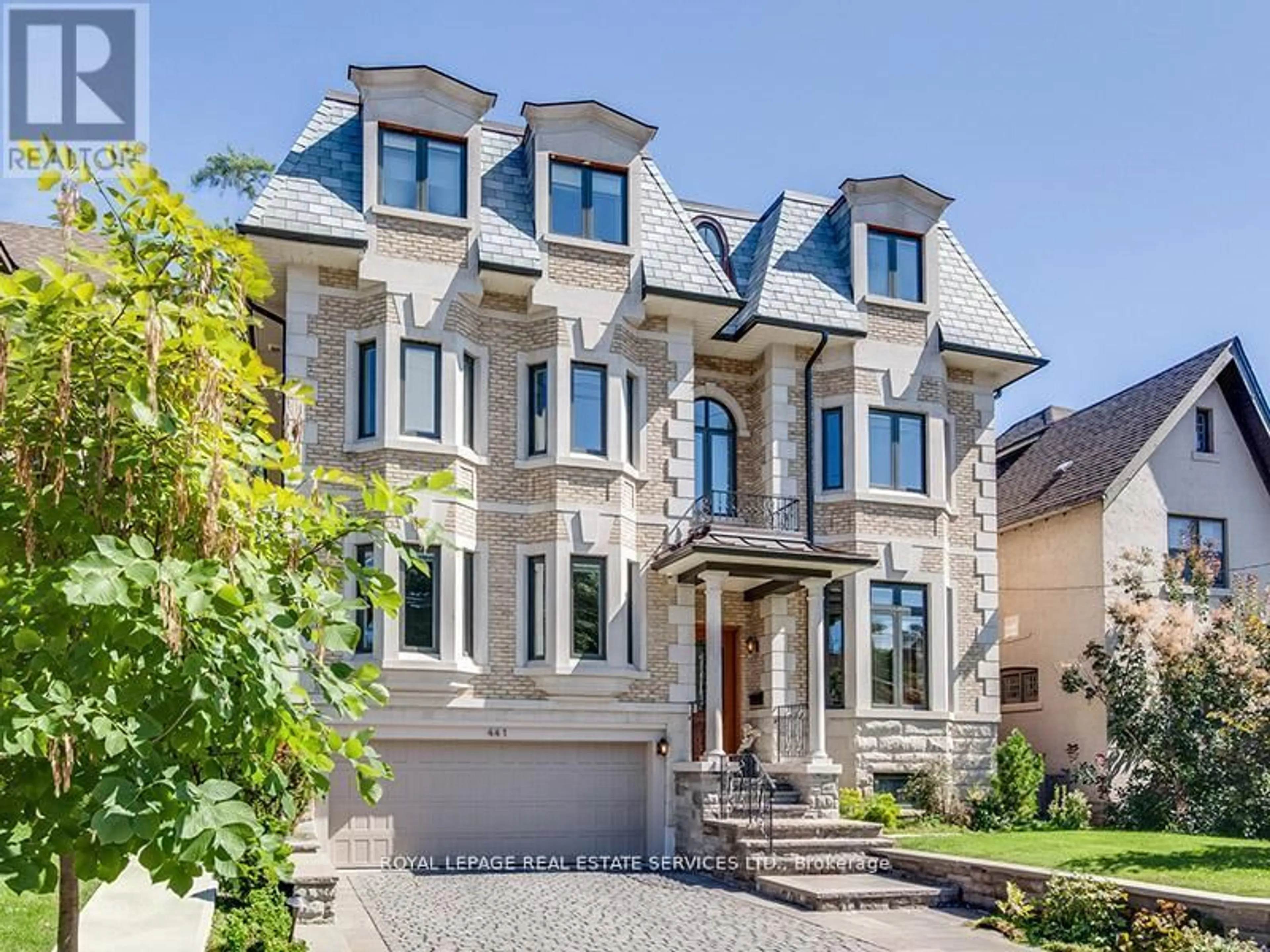Set on the most incredible 31x179 foot lot in the heart of the Annex lies this completely custom eight year old new build. Conceptualized by the existing owner to perfect the floor plan that an active urban family requires, it offers over 3500 square feet above-grade with 9-10 foot ceilings on every level. Deep Georgian windows line the facade, while a more modern rear and third floor addition add dimension and interest from the streetscape. Entering the home, the living room expands with ten-foot ceilings, coffered ceilings and impressive proportions. Passing by the discreetly positioned powder room with its lightbox art installation the floor plan expands to the interactive space where everyday lives are lived. The kitchen holds two walls of customized solid wooden storage, stainless steel appliances and is anchored by a huge centre island with breakfast bar seating for the whole family. A concealed pantry is tucked away with room for a household of groceries. Beside the kitchen lies the main floor family room with an ornamental fireplace and flanking bookshelves and storage. A walk-out to the covered deck can be accessed from both the family room or the dining room which is also combined in this interactive space. A perfect floor plan on the second floor holds three huge bedrooms, a built-in home office, and two large renovated bathrooms. These room intersect with clever pocket doors, are illuminated with exposure to light from three directions, and offer an abundance of storage in every room. The third floor is entirely dedicated to the primary suite. French doors open to the king-sized bedroom with tandem sitting area, while the dressing room and ensuite are beautifully outfitted with custom millwork and stone selections. Two terraces are found on either side, with astounding and completely private treetop views. Don't overlook the deep 178-foot lot. Two tiers of stone terraces lie before the expanse of green and landscaped gardens on this incredible lot.
Inclusions: See Schedule B
 48Listing by trreb®
48Listing by trreb® 48
48





