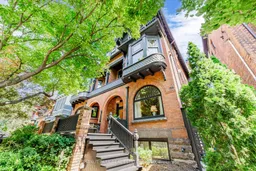Experience the pinnacle of luxurious urban living in this exceptional, completely renovated turn-of-the-century classic, ideally located in the prestigious Annex/Yorkville neighbourhood. Meticulously gutted to the bricks, with reinforced joists & replaced windows, floors, wiring, plumbing, mechanicals, kitchen, & baths, this home embraces the ultimate in vibrant contemporary luxury, a seamless blend of original character, inspired charm, & superior quality. Airy & bright, with soaring 10' 4" ceilings on the main floor, this residence is flooded with natural light from multiple skylights, French doors, & deep windows. Over 4,400 sq ft of exquisitely proportioned modern living unfolds with spirited elegance. Reimagined grandeur is evident throughout: from the spectacular arch & herringbone hardwood to the beautiful mouldings, high baseboards, rich millwork, 3 fps, striking 2-storey addition, 2 balconies, & secluded w/o patio all evoking timeless visionary ease. Entertain effortlessly, starting with the inviting foyer & focal point open staircase. The double LR & formal DR, each with gas FP, flow into the chef's kitchen with its spacious centre island. Beyond lies the open-concept fam rm & bkfst area a "Great Room" style in the heart of the home ideal for intimate or lively gatherings. French doors lead to a tranquil, professionally landscaped garden, a private, country-like oasis in the city. The primary BR is a serene sanctuary with stunning views & dramatic bay window overlooking the lush tree-top canopy. A wicc, spa-inspired ens bath, expansive 2nd fam rm with gas fp, office & 2 pc complete the 2nd floor. The 3rd-floor features 2 BR & 2 baths, while the lower offers a 4th BR or 2nd ofc/study, as well as a 3 pc & sep laundry, furn & stg rms. All 4 beautifully finished levels showcase the same exceptional craftsmanship as found throughout.
 39
39


