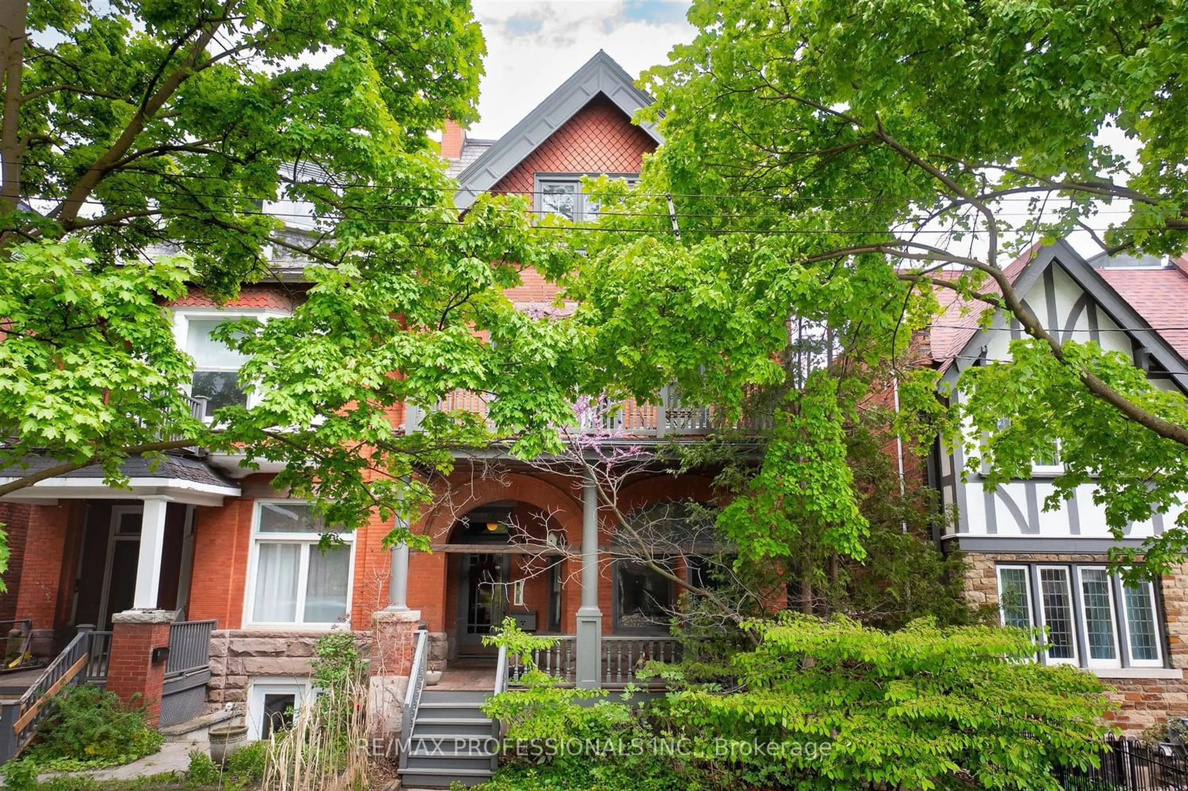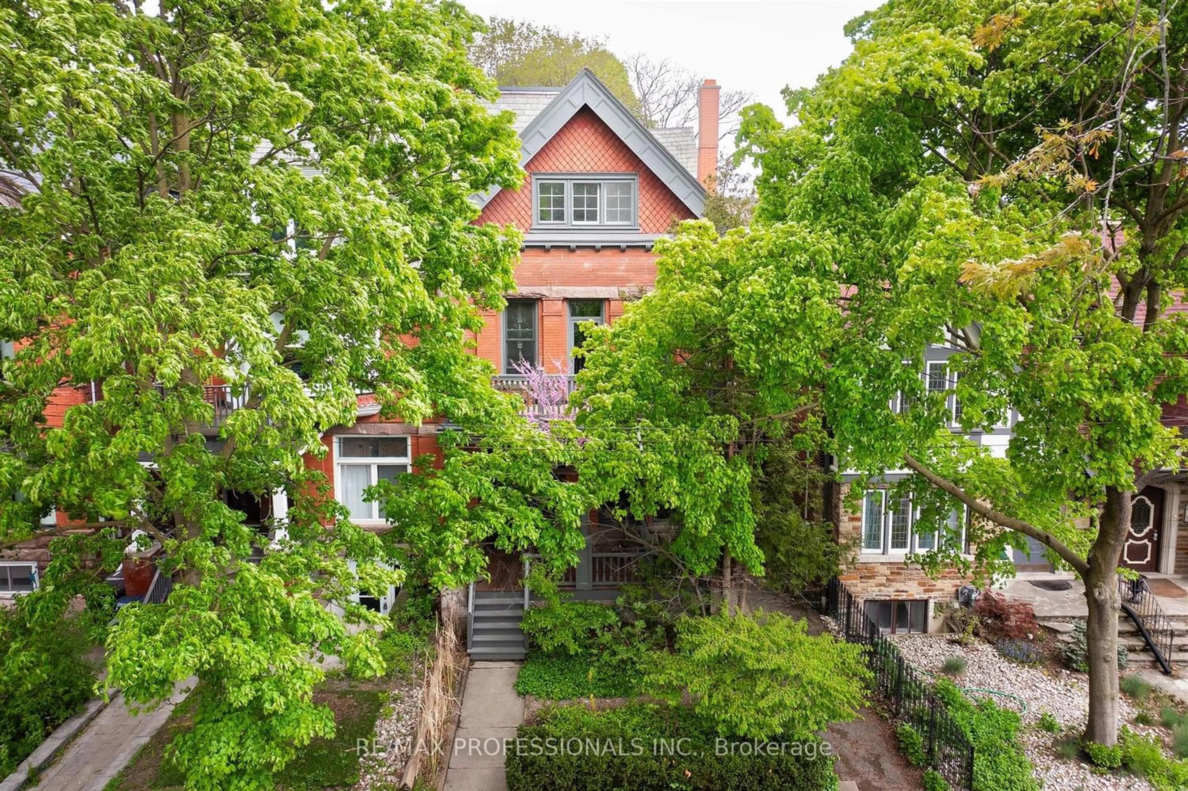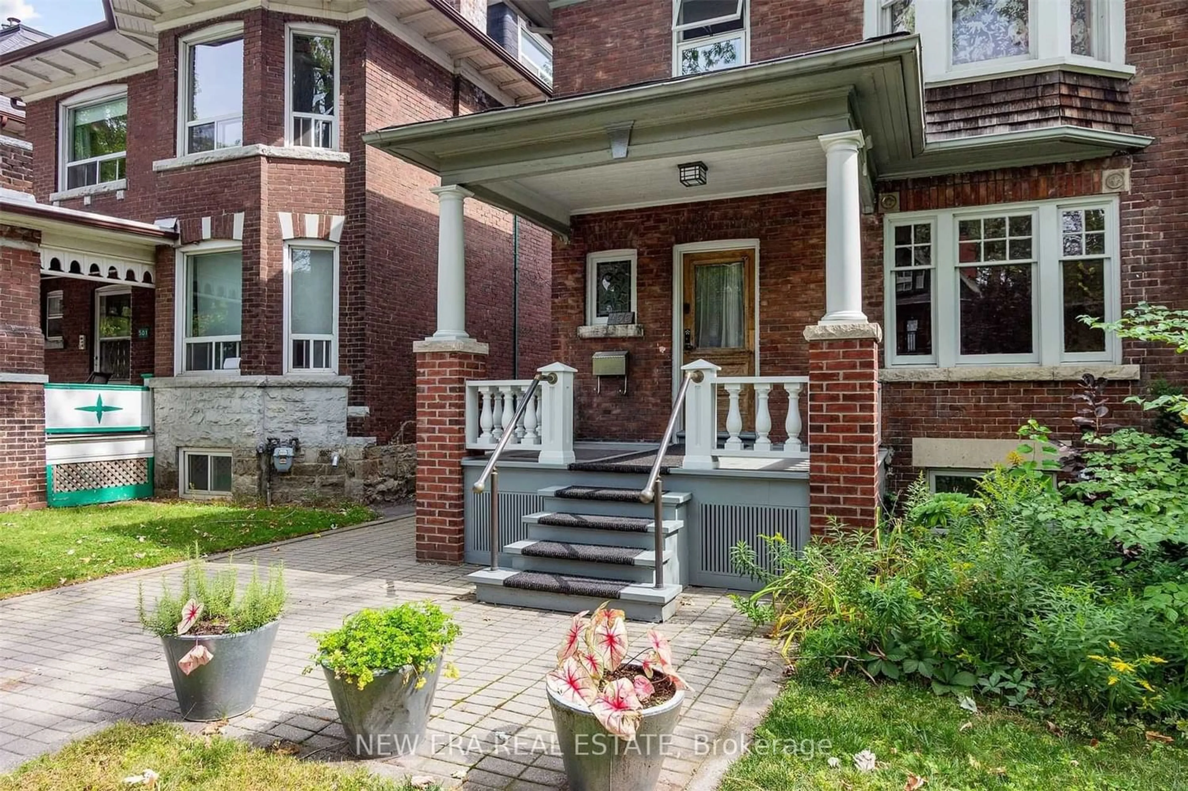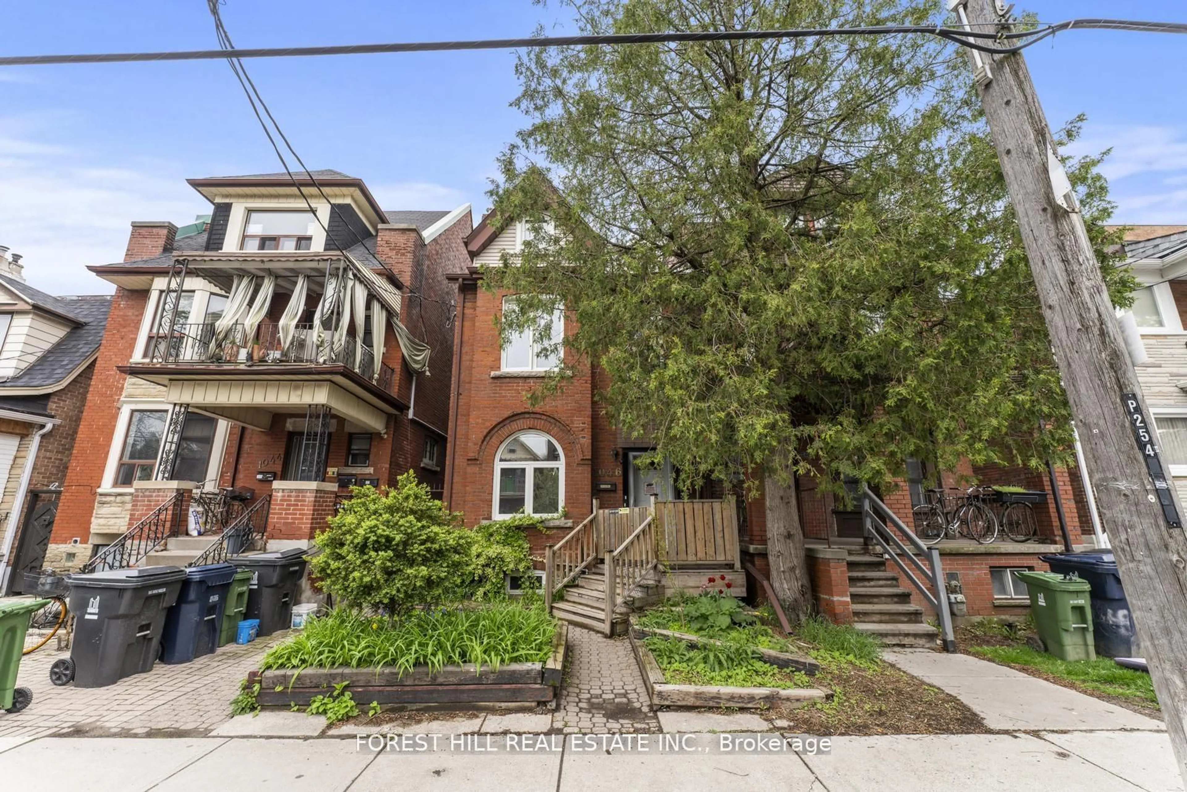127 Walmer Rd, Toronto, Ontario M5R 2X8
Contact us about this property
Highlights
Estimated ValueThis is the price Wahi expects this property to sell for.
The calculation is powered by our Instant Home Value Estimate, which uses current market and property price trends to estimate your home’s value with a 90% accuracy rate.$2,867,000*
Price/Sqft-
Days On Market72 days
Est. Mortgage$12,454/mth
Tax Amount (2023)$10,740/yr
Description
This Classic Residence 'Circa 1895' will captivate you from the moment you step onto the lovely Queen Anne Porch. 5,300 Square Feet. Thoughtfully renovated and meticulously restored by Owner/Architect, it exudes Old-World Charm with elegant wainscoting, Alabaster entry light, restored woodwork, exquisite stained glass and cozy fireplaces. The Grand Main Floor Owner's Apartment features soaring 11 foot vaulted ceilings and a superb Queen Anne Fireplace with a classic Mantlepiece and Hearth, spacious Living Room with a wonderful Stained Glass Bay Window, 2 Bedrooms ( 0ne currently used as a home office) and the beautifully designed modern Family size Kitchen / Dining Room with European Appliances with walk-out to Sun Room with large windows and walk-out to deck and private back garden with mature Japanese Maples and Western Red Bud. The Second and Third Floors each possess their own distinctive Old-World Charm with antique linoleum floor and abundant areas with wainscoting. Both feature Two-Bedroom Apartments with generously sized rooms flooded with natural light. Second Floor Living Room features an antique Fireplace and a walk-out to a large Balcony, modern brand new Kitchen and Bathroom with Euro fixtures. Spacious Lower Level offers a One-Bedroom Apartment and a Studio Apartment. Bonus 1,000 Sq. Ft. Attic. 2 Staircases. Five separate units, ideal to live-in and generate income. Premium Tenants. Perfectly located In the heart of the Annex, with mature trees, steps to parks, restaurants, cafes, shops, schools, U of T, Casa Loma, Subway. Carson and Dunlop Building Inspection done May 10, 2024. See attachments for Financials and Floor Plans.
Property Details
Interior
Features
2nd Floor
Br
4.20 x 2.74Combined W/Office / Large Closet / Hardwood Floor
Living
6.32 x 4.34Combined W/Dining / Fireplace / W/O To Balcony
Kitchen
4.01 x 3.51Breakfast Area / Wainscoting / Window
2nd Br
4.12 x 3.53Large Closet / Hardwood Floor / 3 Pc Bath
Exterior
Features
Property History
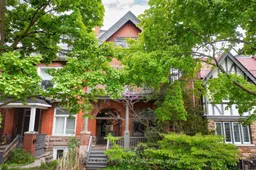 40
40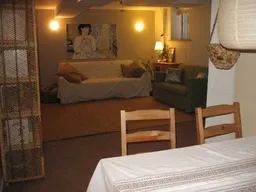 9
9Get up to 1% cashback when you buy your dream home with Wahi Cashback

A new way to buy a home that puts cash back in your pocket.
- Our in-house Realtors do more deals and bring that negotiating power into your corner
- We leverage technology to get you more insights, move faster and simplify the process
- Our digital business model means we pass the savings onto you, with up to 1% cashback on the purchase of your home
