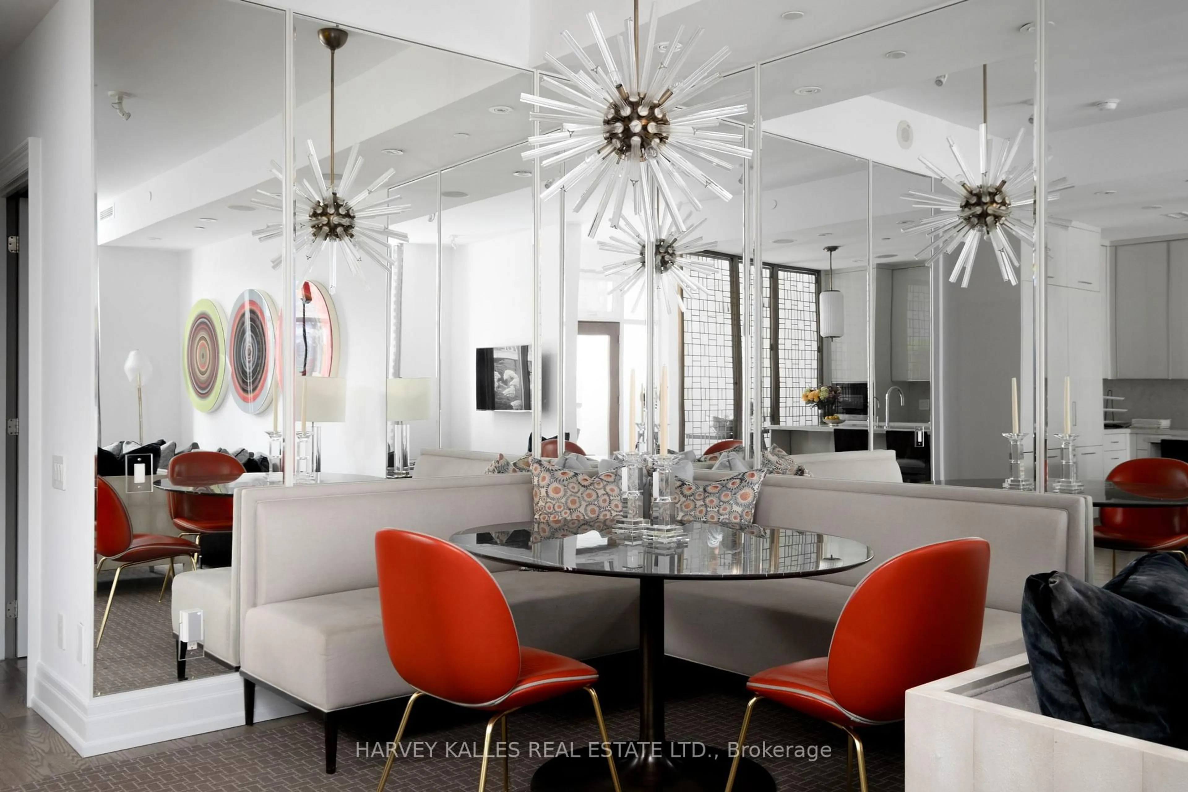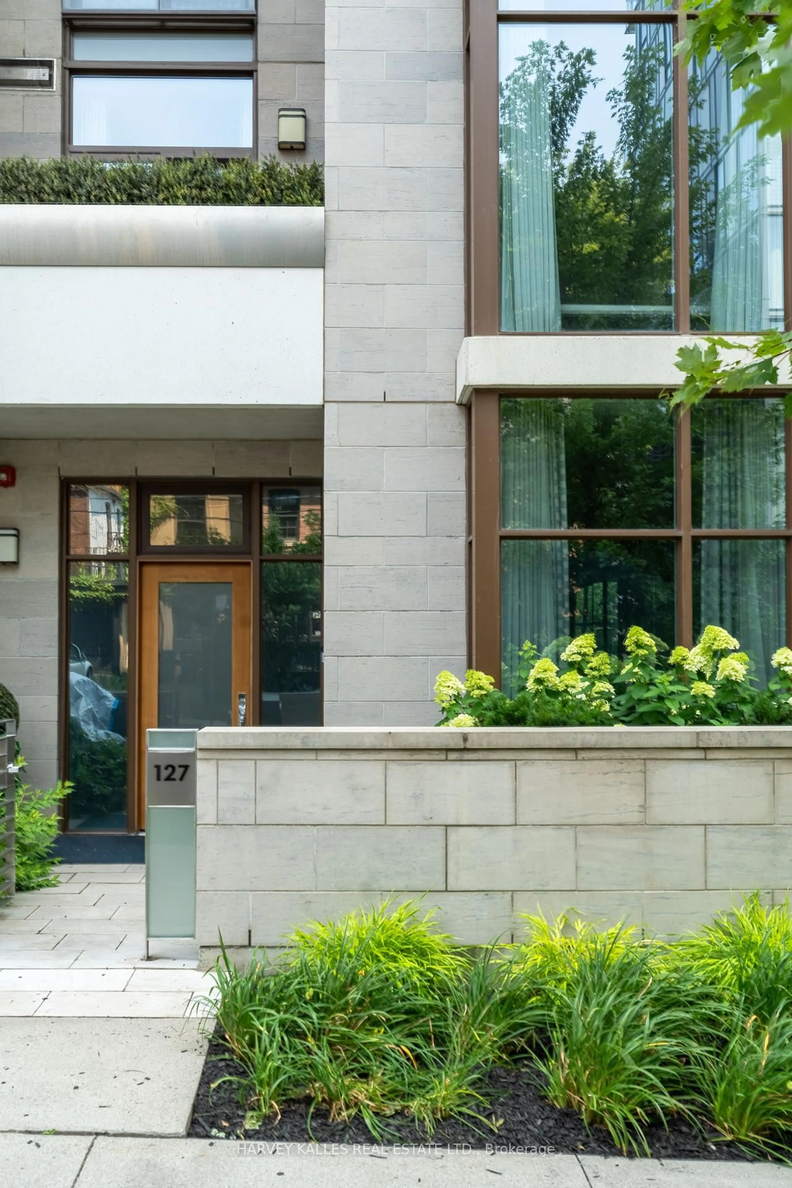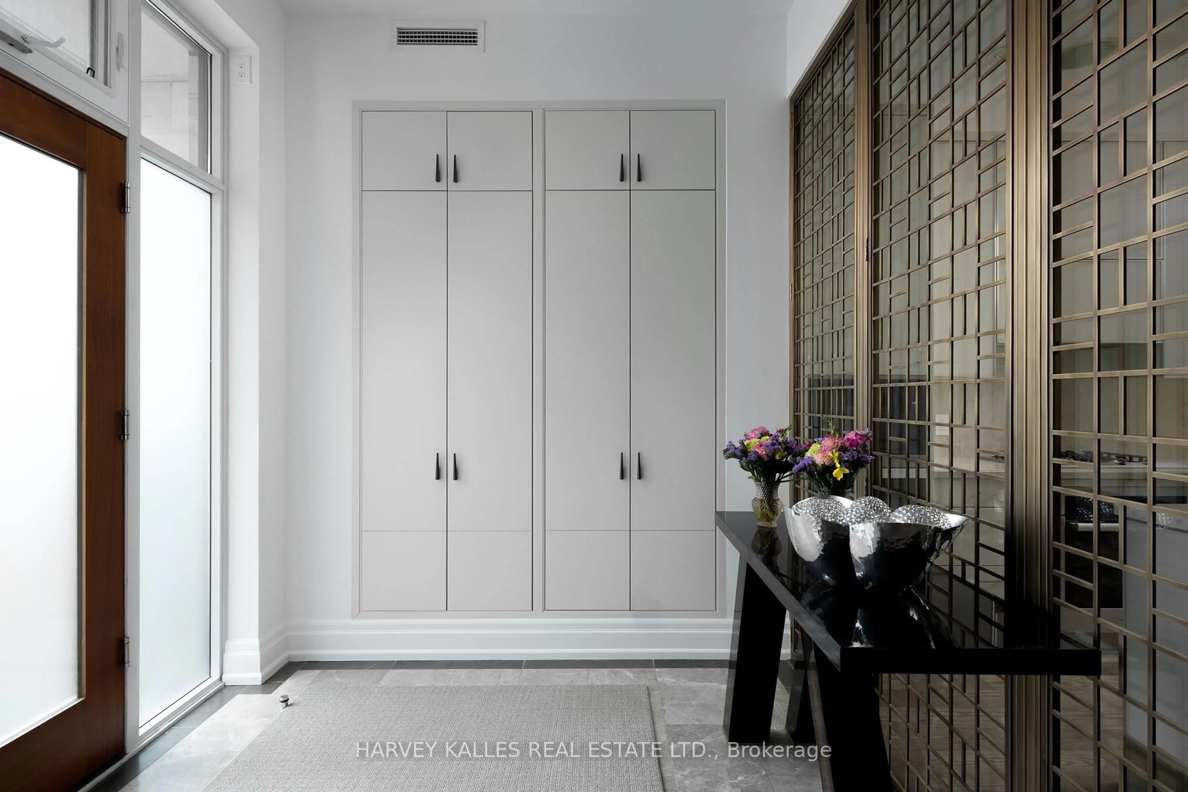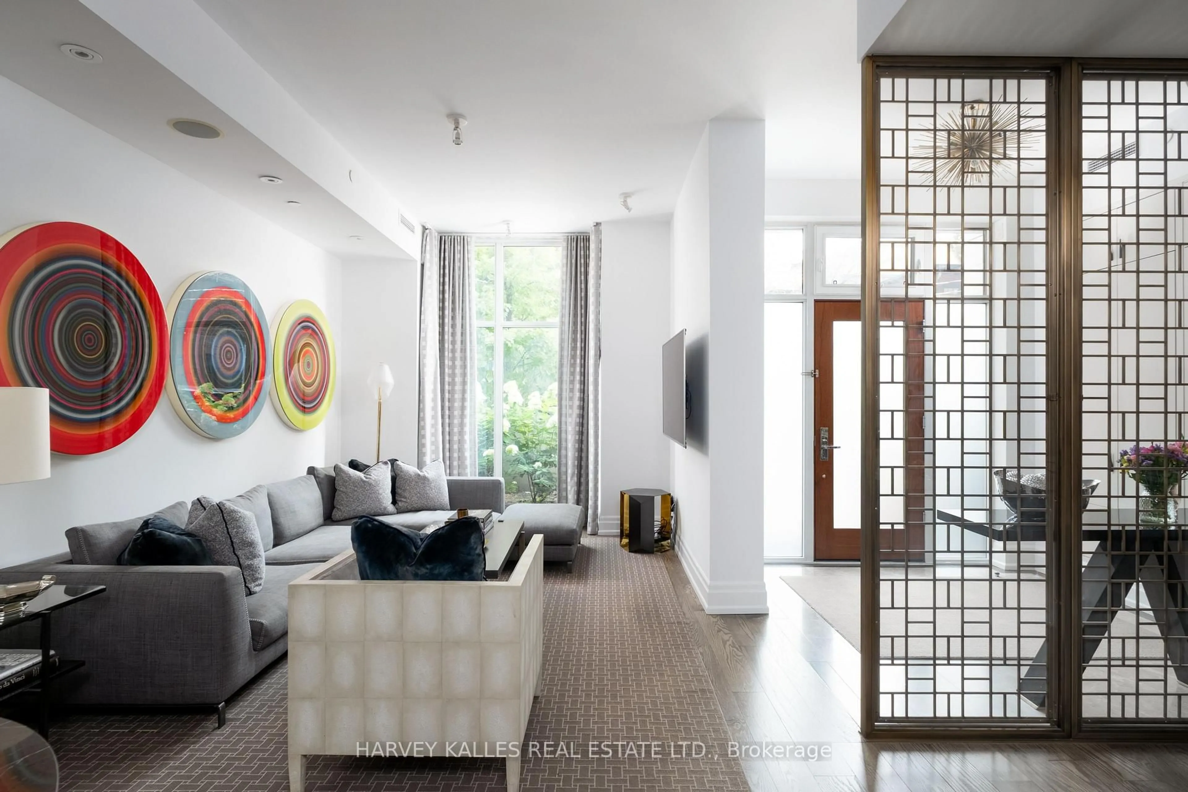127 Pears Ave, Toronto, Ontario M5R 1T3
Contact us about this property
Highlights
Estimated valueThis is the price Wahi expects this property to sell for.
The calculation is powered by our Instant Home Value Estimate, which uses current market and property price trends to estimate your home’s value with a 90% accuracy rate.Not available
Price/Sqft$1,289/sqft
Monthly cost
Open Calculator

Curious about what homes are selling for in this area?
Get a report on comparable homes with helpful insights and trends.
*Based on last 30 days
Description
127 Pears Ave presents an opulent living experience a stone's throw away from Yorkville. As one of the largest townhomes it stands out among a collection of only five residences. Impeccably designed by Gluckstein, the interiors boast contemporary and elevated finishes. Part of the 170 Avenue Condominium, with its own exclusive front door access and direct access to 2 u/g parking spots. The sleek chefs kitchen, equipped with top-of-the-line Miele appliances is combined with a formal dining area, and living room. 2nd floor, you'll find an office space, primary bedroom w custom W/I closet, spa-like ensuite w/heated flooring and sitting area w gas fireplace & balcony. 3rd floor features a generously-sized bedroom, family room, office area, and two bathrooms with terrace. The family room on this floor can easily be converted into a 3rd bdrm. Rooftop terrace offers a private oasis to unwind. This exceptional property is an absolute must-see.
Property Details
Interior
Features
Main Floor
Foyer
2.44 x 2.44Double Closet / Marble Floor / Combined W/Dining
Living
3.78 x 3.3Open Concept / Combined W/Dining / hardwood floor
Dining
3.35 x 3.3Combined W/Living / Open Concept / hardwood floor
Kitchen
4.27 x 3.4B/I Appliances / Centre Island / hardwood floor
Exterior
Features
Parking
Garage spaces 2
Garage type Underground
Other parking spaces 0
Total parking spaces 2
Condo Details
Amenities
Concierge, Guest Suites, Gym, Indoor Pool, Party/Meeting Room, Rooftop Deck/Garden
Inclusions
Property History
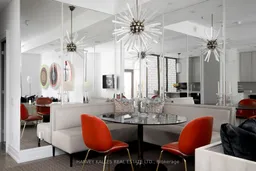 41
41