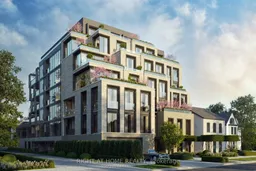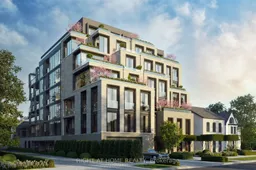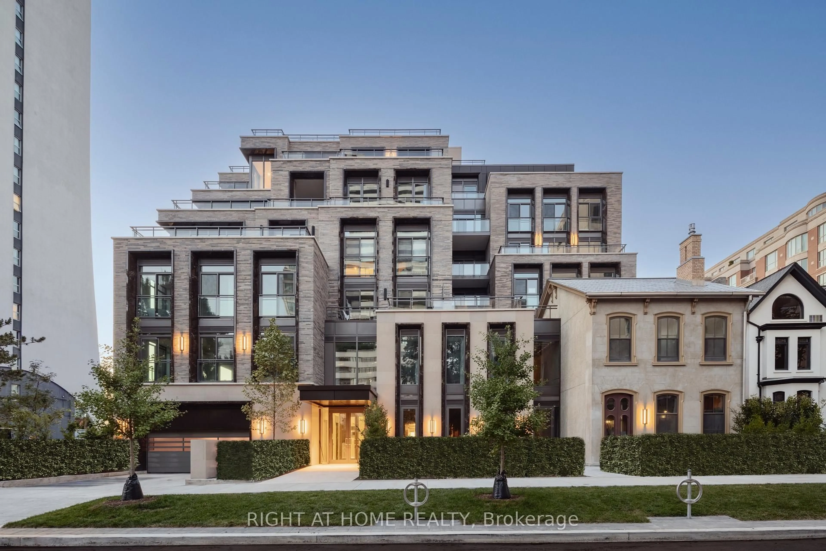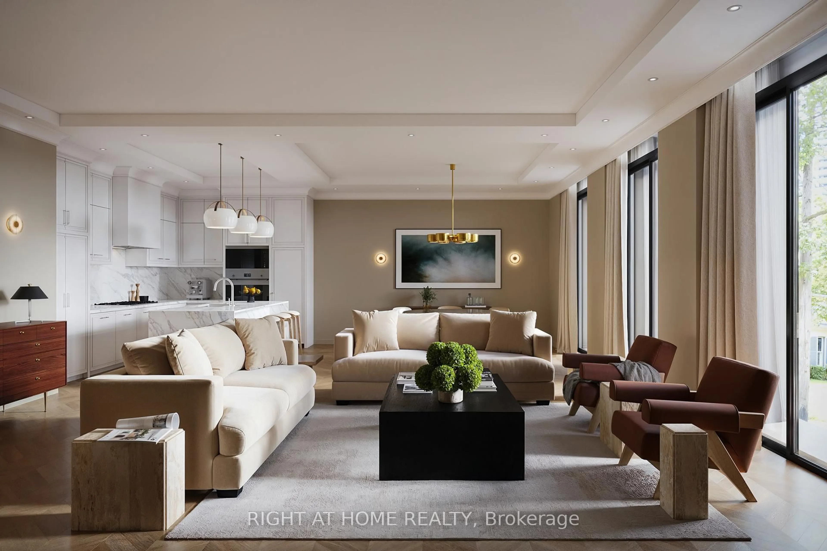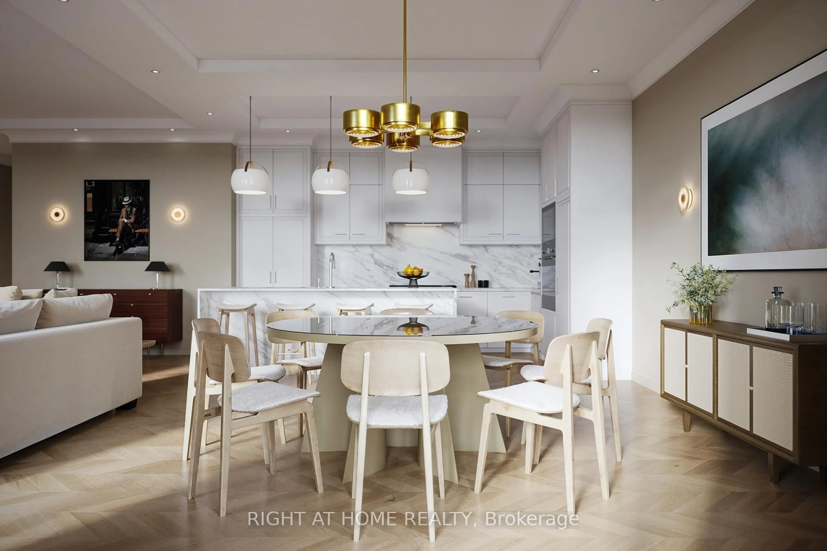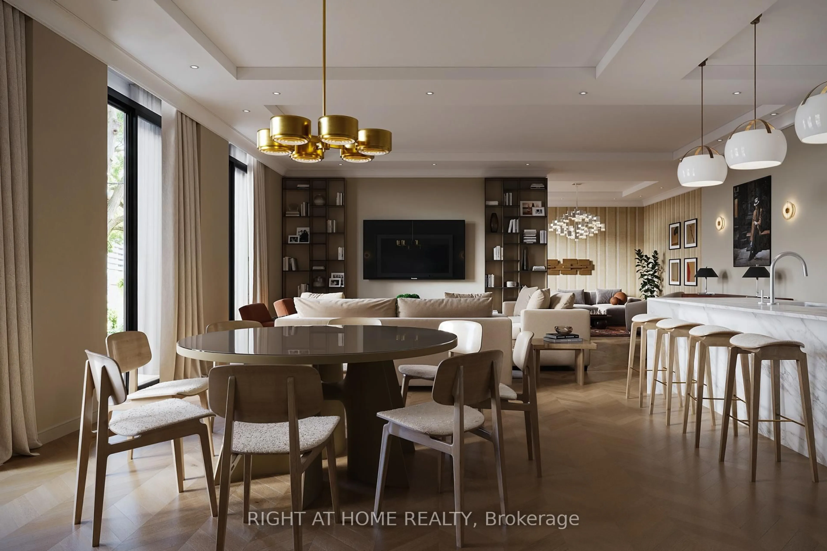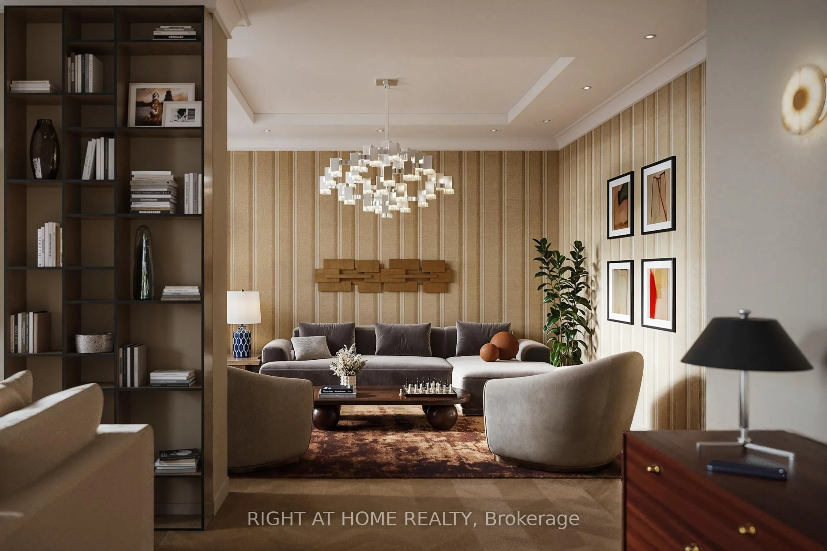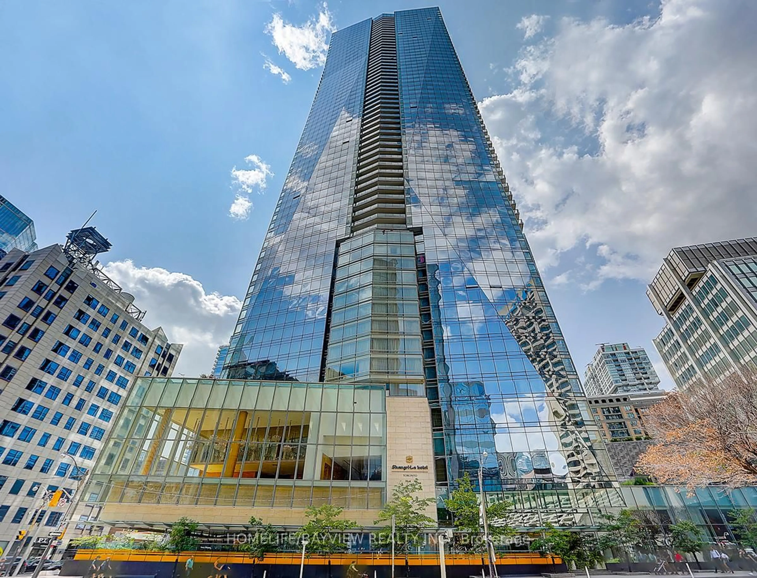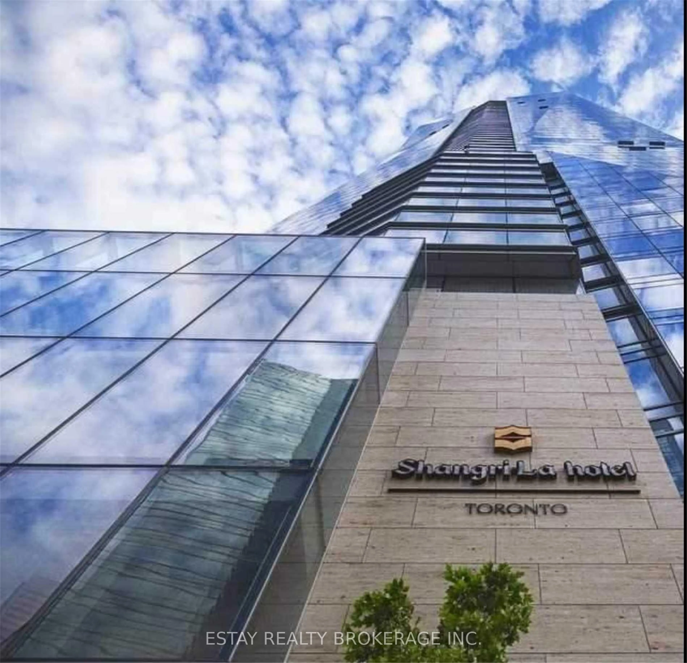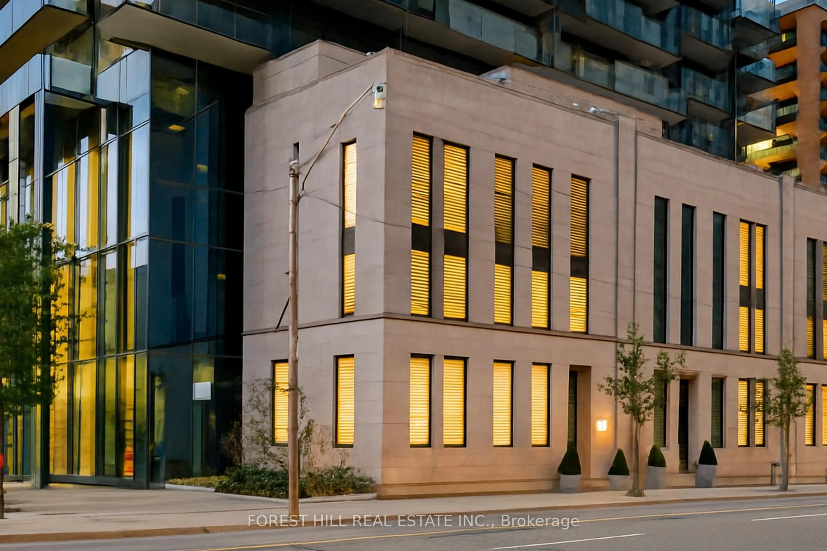10 Prince Arthur Ave #404, Toronto, Ontario M5R 1A9
Contact us about this property
Highlights
Estimated valueThis is the price Wahi expects this property to sell for.
The calculation is powered by our Instant Home Value Estimate, which uses current market and property price trends to estimate your home’s value with a 90% accuracy rate.Not available
Price/Sqft$2,360/sqft
Monthly cost
Open Calculator

Curious about what homes are selling for in this area?
Get a report on comparable homes with helpful insights and trends.
+6
Properties sold*
$1.2M
Median sold price*
*Based on last 30 days
Description
Welcome to 10 Prince Arthur! This brand new residence represents one of the final homes at this intimate development and features 2 bedrooms, 2.5 bathrooms and a family room. With occupancy already underway, now is the ideal time to secure this elegant suite providing almost 2,400 square feet of interior space with 10 foot ceilings, an expansive kitchen featuring Wolf and Sub-Zero appliances and a privileged south exposure with views over quiet Prince Arthur Avenue. Developed by North Drive and designed by Richard Wengle with refined interiors from Brian Gluckstein and Michael London and featuring a very limited number of residences in a truly boutique building. Enjoy the comfort and convenience of 24-hour concierge, valet parking, private fitness facility, resident lounge with catering kitchen and courtyard sculpture garden designed by Janet Rosenberg. Located in the Annex, just steps from exceptional shopping, Yorkville's world-class dining, U of T, cultural institutions and the tranquil greenery of nearby parks, 10 Prince Arthur presents a rare blend of urban sophistication and neighborhood charm. **EXTRAS** A unique urban home. 2 balconies, one from family room and one from primary bedroom. Includes secure, 2 car underground parking, storage and hst.
Property Details
Interior
Features
Main Floor
Foyer
3.35 x 2.45Stone Floor / Double Closet
Living
6.89 x 4.48hardwood floor / South View / Coffered Ceiling
Dining
4.88 x 4.57hardwood floor / Formal Rm / Pot Lights
Kitchen
4.78 x 2.86Centre Island / Stone Counter / B/I Appliances
Exterior
Features
Parking
Garage spaces 2
Garage type Underground
Other parking spaces 0
Total parking spaces 2
Condo Details
Amenities
Bbqs Allowed, Bike Storage, Concierge, Gym, Visitor Parking, Party/Meeting Room
Inclusions
Property History
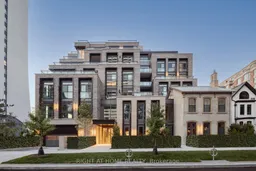 14
14