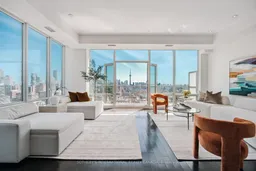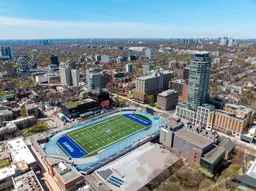Welcome to Suite 3201 at One Bedford a rare penthouse residence in one of Toronto's most prestigious addresses. This exclusive 2+1 bed,3-bath home spans 2,539 sq. ft. and is one of only two suites on the floor, offering exceptional privacy and panoramic views of the CN Tower, downtown skyline, and lake. Impeccably upgraded with designer finishes, the suite features hardwood floors, custom pot lighting, tailored wallpaper, and elegant fixtures throughout. A spacious foyer leads into a stunning living room with floor-to-ceiling windows and a formal dining space beneath a sculptural chandelier. The chef's kitchen is a true showpiece, with a quartz waterfall island, glass tile backsplash, Miele appliances, and bespoke cabinetry. The primary suite is a private retreat, complete with its own balcony, a walk-in closet, and a spa-like ensuite with a deep soaker tub beneath a picture window, double vanity, marble tile, and separate water closet. The second bedroom features east-facing windows, custom built-ins, and a sleek 3-piece ensuite. A spacious den with balcony access adds flexibility as a home office or third bedroom. Even the laundry room has been thoughtfully designed with custom cabinetry, quartz counters, and full-size washer/dryer. Includes two premium side-by-side parking spots and a private locker. Residents enjoy five-star amenities: indoor pool, hot tub, sauna, steam room, fitness centre, party room, outdoor terrace, concierge, guest suites, and more. Unbeatable location near U of T, ROM, Royal Conservatory, and Yorkville's finest shops and dining. This is elevated, turnkey penthouse living refined, private, and move-in ready. This suite includes 2 premium side-by-side parking spots & a private locker rare in the city. Five-star amenities incl. indoor pool, hot tub, gym, concierge, guest suites, visitor parking & more for elevated urban living.
Inclusions: Miele 30 fridge w/ ice maker, 24 dishwasher, 36 gas cooktop, 30 wall oven, integrated hood; Panasonic microwave; brand new Electrolux27 washer/dryer; all upgraded designer light fixtures & all bathroom mirrors.





