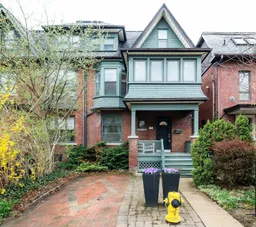Perfectly positioned in the heart of Summerhill, 89 Walker Avenue is a rare opportunity in one of Toronto's most sought-after neighbourhoods for families and investors. Currently configured as a non-conforming triplex spanning approx. 3,250 sq ft, the home offers great ceiling height, hardwood floors throughout, and the flexibility to transform into a single-family residence tailored to your exact specifications and desires. As a bonus for single families desiring to be on this phenomenal and coveted street, permit-ready plans are already in place and can be provided to the new owners. The main floor suite features a bright living room, bedroom, eat-in kitchen, 4-pc bathrm, and convenient access to laundry, plus a walkout to the backyard and a separate entrance to the lower level. The second floor offers an open concept family room with fireplace, an elegant dining room with walkout to a private deck, a sun-filled kitchen, a powder room, and a flex space perfect for additional seating or kids play area, adjacent to a charming sunroom ideal for a home office or reading nook .Upstairs, the 3rd level includes three well-sized bedrooms and a 4-piece bathrm, with a rough-in for laundry providing ample room for growing families or tenants. The lower level is currently a self-contained apartment with its own bedroom, kitchen, generous living space, 4-piece bathroom, and laundry ideal for multi-generational living, a teen retreat, or rental income. The generous 25 by 138-foot lot allows ample room for a large deck and a wonderful backyard an ideal outdoor retreat for entertaining, relaxing, or quality time with family. The possibilities are truly endless. Nestled among multi-million-dollar homes, Summerhill offers a rare blend of charm, convenience, and luxury. Enjoy a short stroll to Cottingham Junior, The York School, De La Salle, & Summerhill subway station. With its unbeatable location, flexible layout, and front pad parking, 89 Walker Avenue is a true standout.
Inclusions: See Schedule B
 38
38


