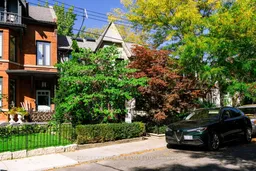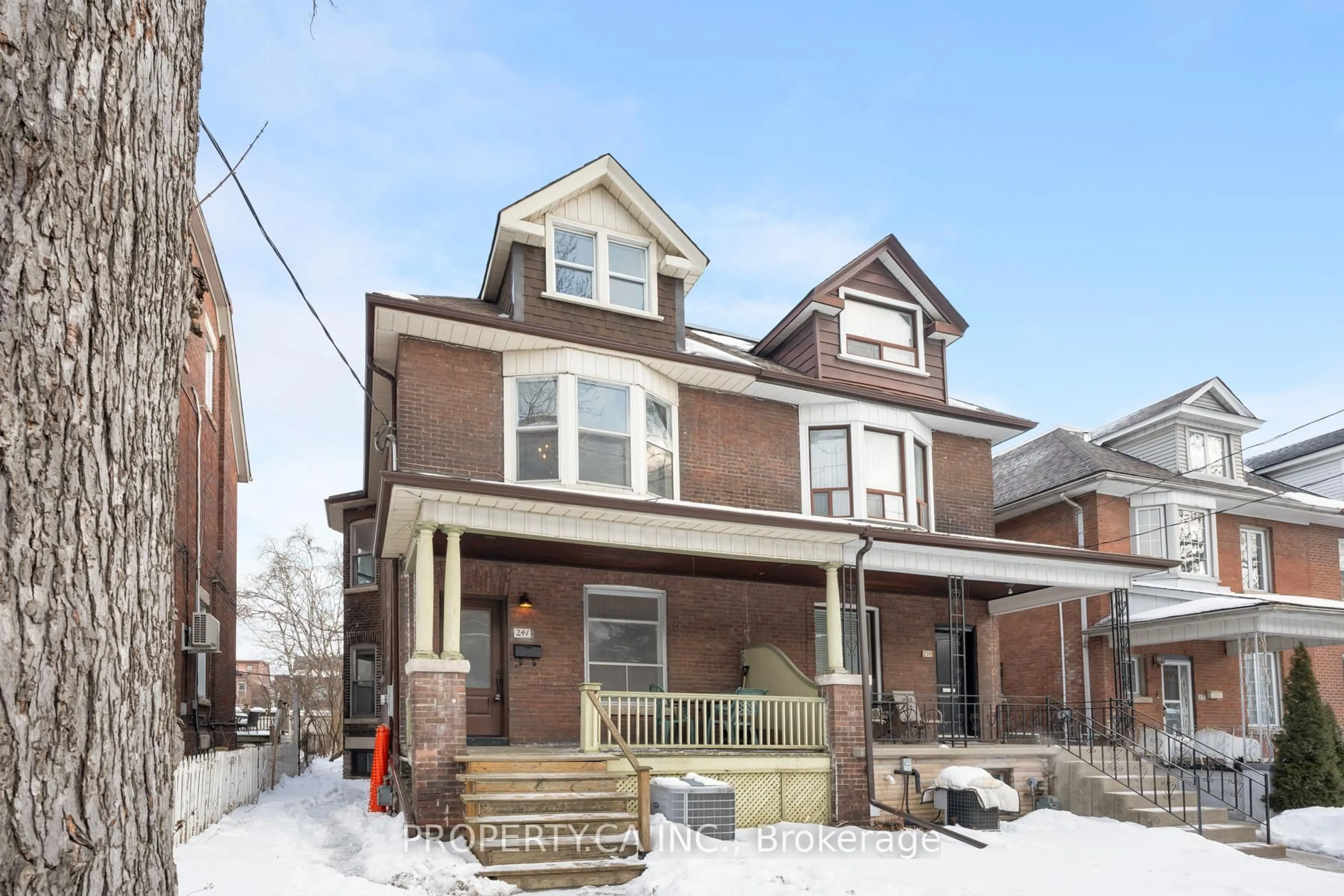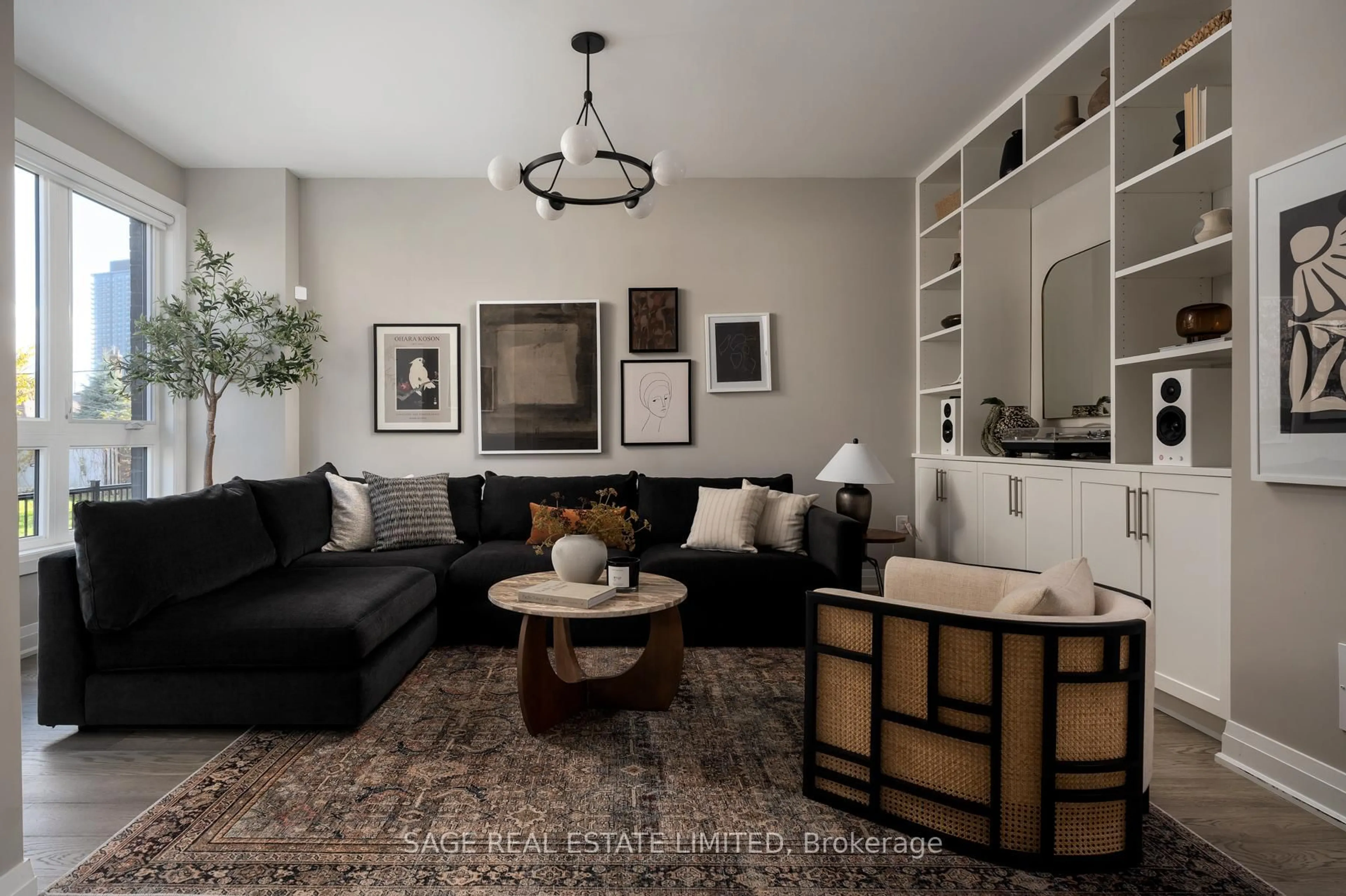Sleek and modern renovation nestled in one of the centre core's most desired pockets, Summerhill. Easy walking distance to many of Toronto's best shopping and restaurants with mere steps to Ravine/parks and the Subway. Completely renovated top to bottom. Stunning kitchen offering premium stainless steel appliances, large quartz center island, quartz backsplash and offering tons of storage. Dramatic 2 sided fireplace offering style and ambiance to both the living room and the dining room. Walk out to deep garden and secure parking. Second floor offers a spacious 2nd bedroom, a den/office that could easily be made into a third bedroom. The third floor primary oasis is the perfect retreat. Large primary bedroom and ensuite marble bath. Underpinned basement provides an additional family room and bathroom. Whether entertaining friends or relaxing by a fireplace after full day, perfection awaits. One of the deepest lots on the street.
Inclusions: 30"Forno Duel Fuel 5 Burner range, Side by side Amana fridge with ice maker and water fridgidaire beverage fridge, Forno 24" Drawer microwave, Bosch dishwasher, Electrolux 3 series washer & Dryer, electric light fixtures where attached, FAG, A/C, Air exchanger, Tankless Hot water, Garage door opener with remote.







