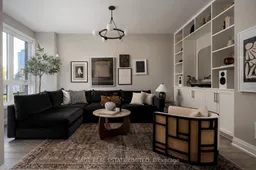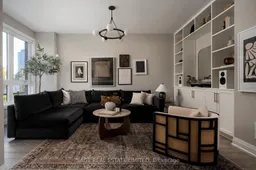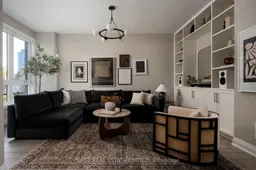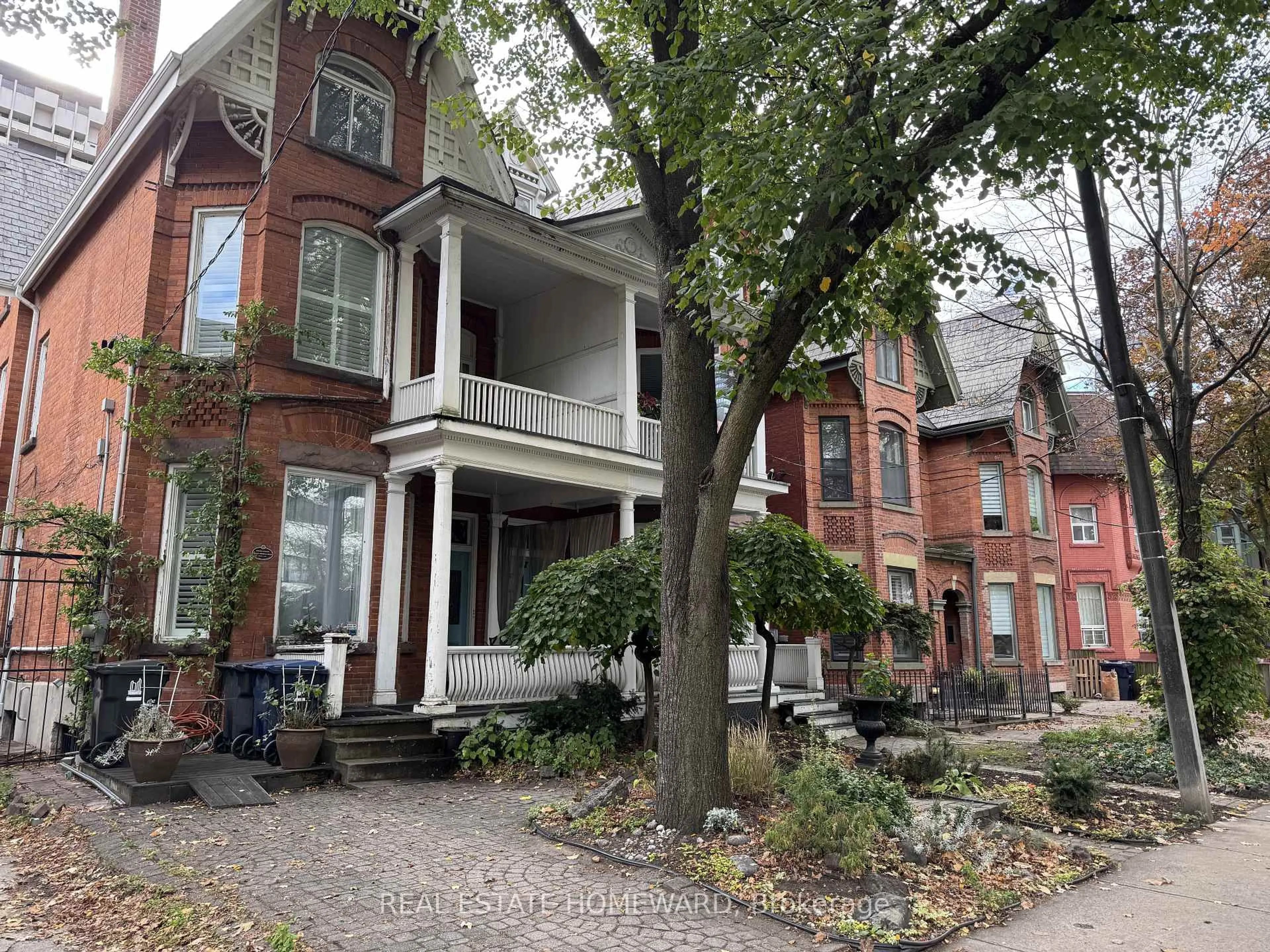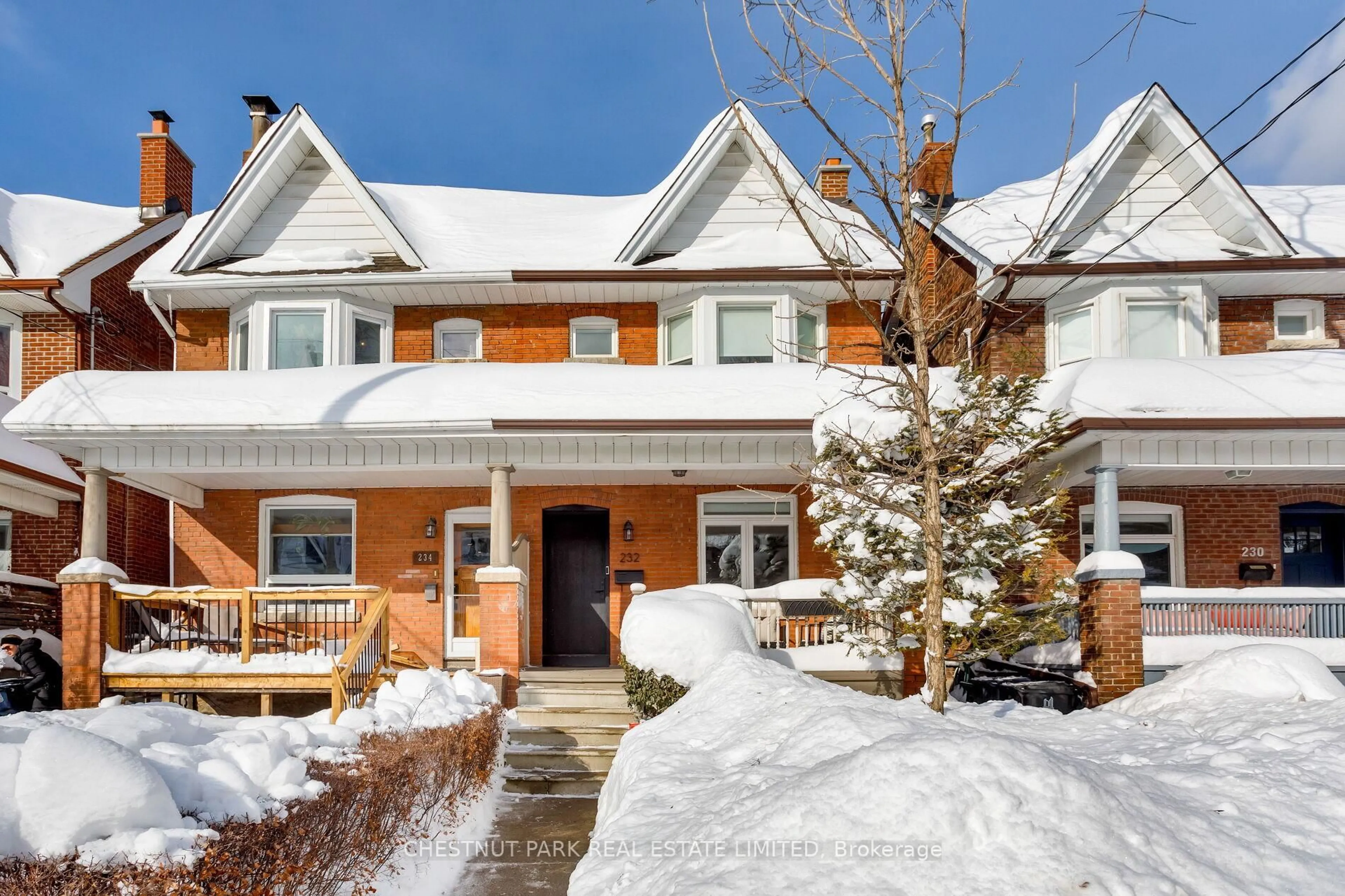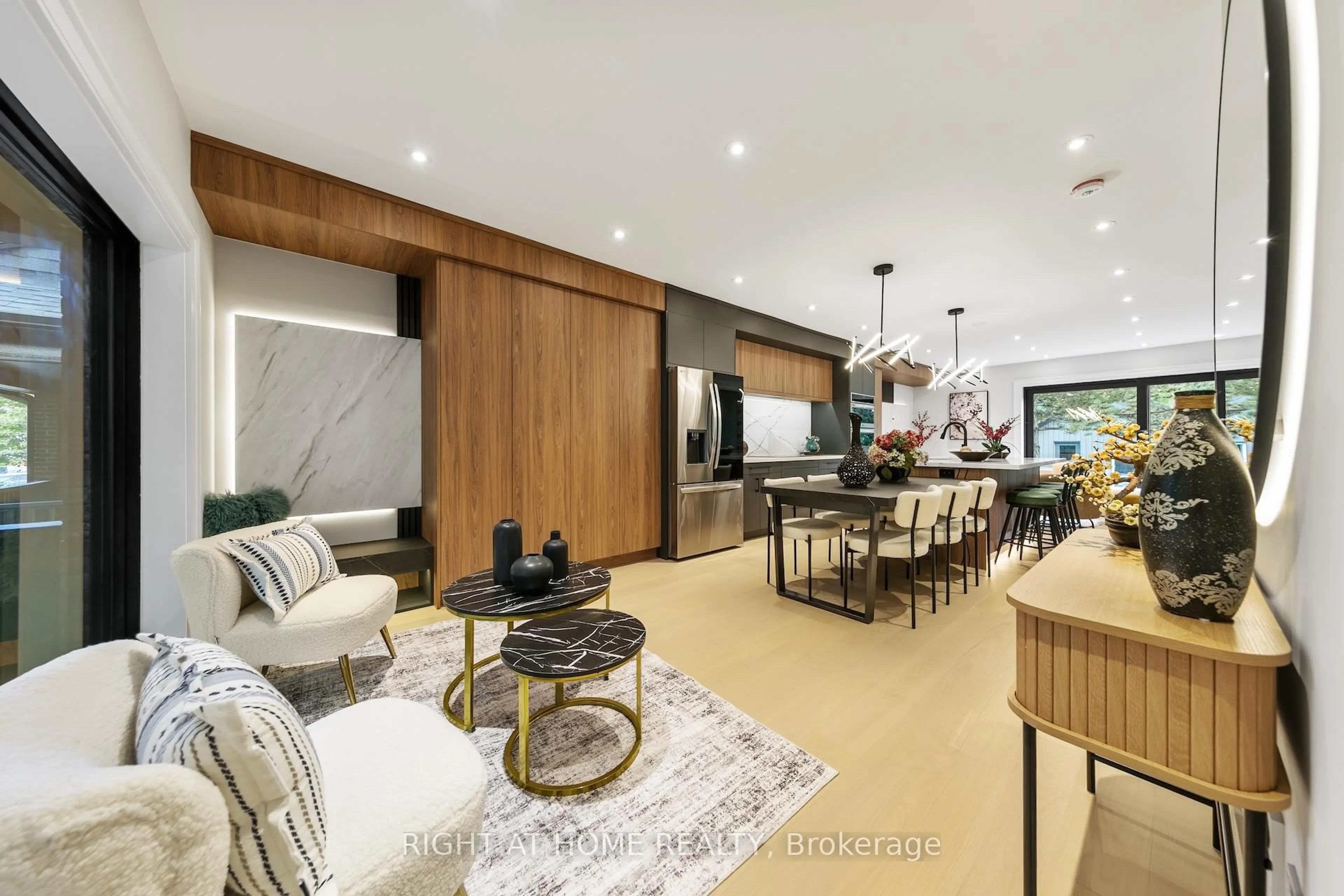Discover refined urban living in this contemporary home, offering over 3,000 sf of beautifully designed space in one of Toronto's more connected communities. Built in 2018, this residence combines modern design with everyday comfort across four levels, each featuring ceilings over 9 feet and floor-to-ceiling windows that fill the home with natural light while showcasing park views on every floor. The main level features an open-concept layout with a chef's kitchen showcasing quartz counters, custom millwork, under-cabinet lighting, and designer fixtures. The spacious living area is bright and inviting, complete with a fireplace, while the dining room offers automatic blinds and a walkout to a private deck with a gas hookup for a BBQ. Upstairs, the primary suite offers a spa-like ensuite, walk-in closet with custom built-ins, and a private balcony overlooking the park. The flexible layout includes 3+1 bedrooms, 5 bathrooms, a main-floor office, dedicated laundry room, and a top-floor loft or workspace. Outdoor living is elevated with multiple spaces, including a private balcony and a rooftop terrace showcasing CNTower and city skyline views. A rare attached 2-car garage with direct entry and mudroom adds convenience rarely found in the city. Set within a close-knit enclave of modern homes, 101Beaver Avenue is part of a true family community where neighbours are friends, children play together in the shared green space, and residents regularly connect. Just steps from Geary Avenue's vibrant cafes, restaurants, and creative studios, the location offers a unique blend of urban energy and neighbourhood warmth.
Inclusions: All appliances including: stainless steel refrigerator, stove, hood fan, microwave & dishwasher.Washer & dryer. All window coverings including automatic blinds in dining room. all electric light fixtures, garage door remote & all built-in's. Fireplace, bbq gas hookup on second floor terrace, central vacuum & water hose bibs in garage, front Porch, rooftop & 2nd floor terrace.
