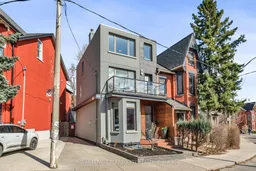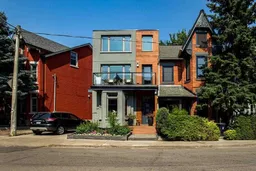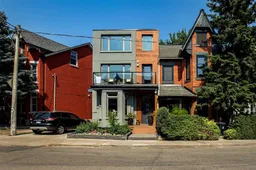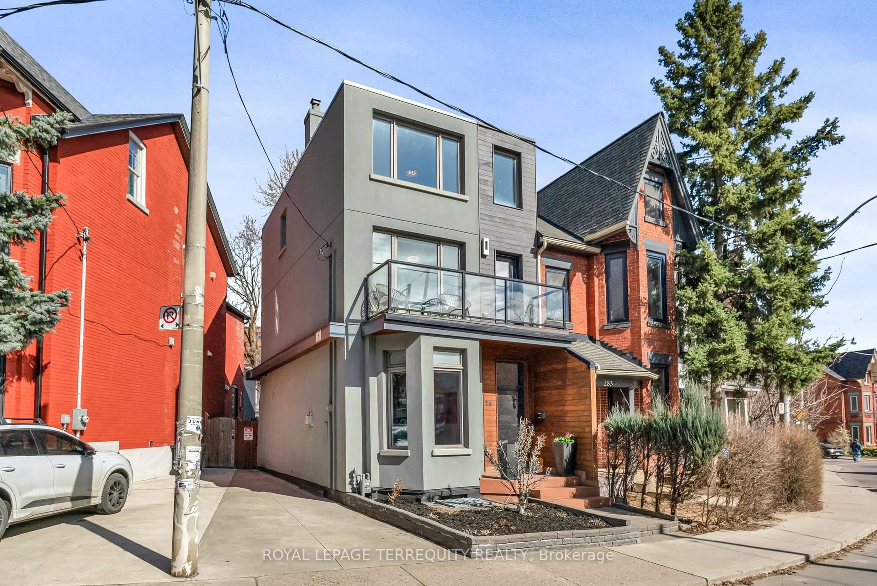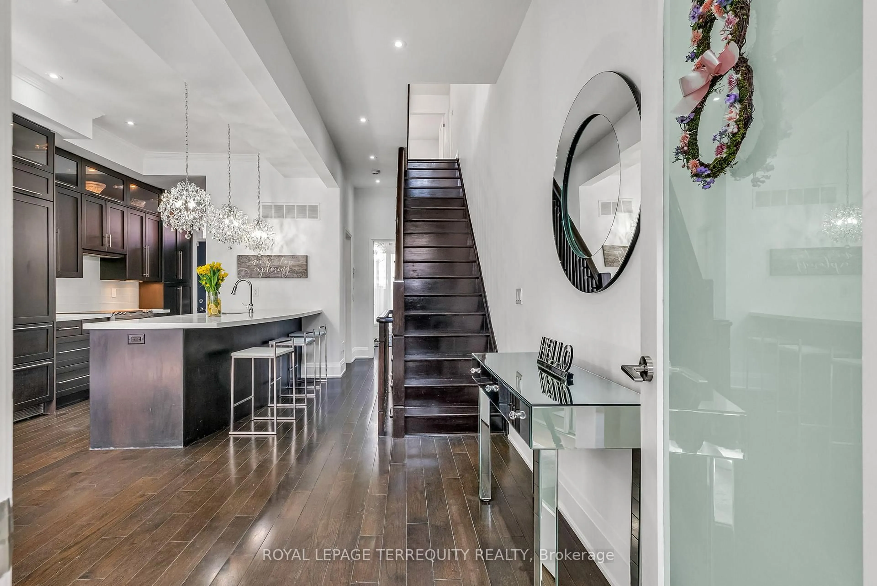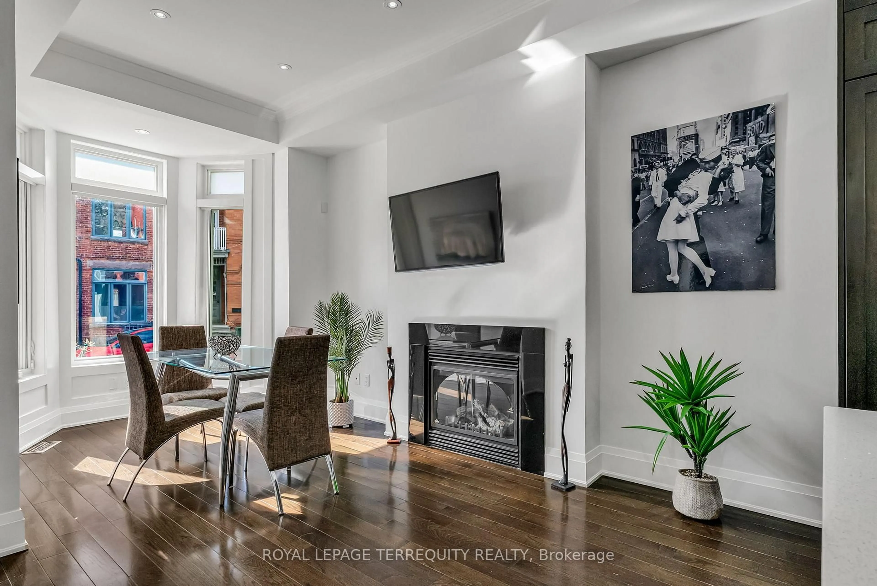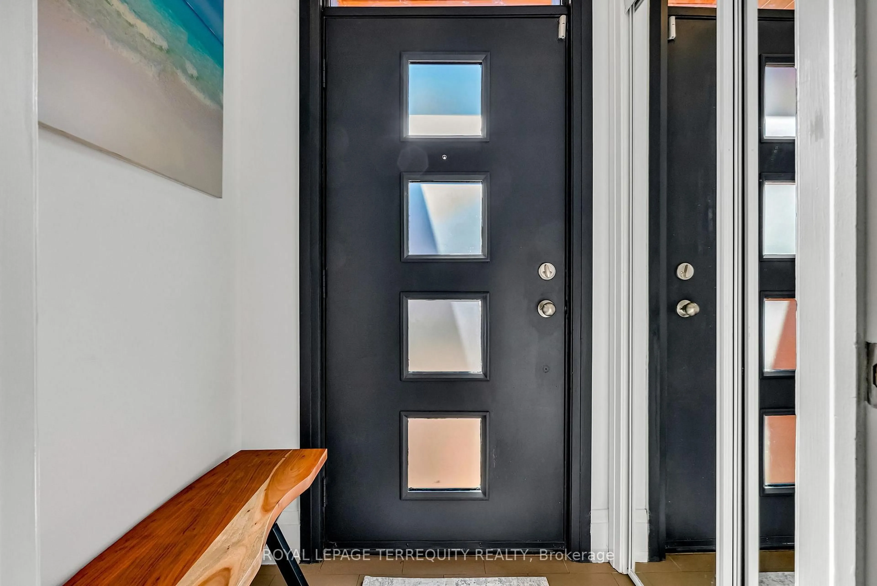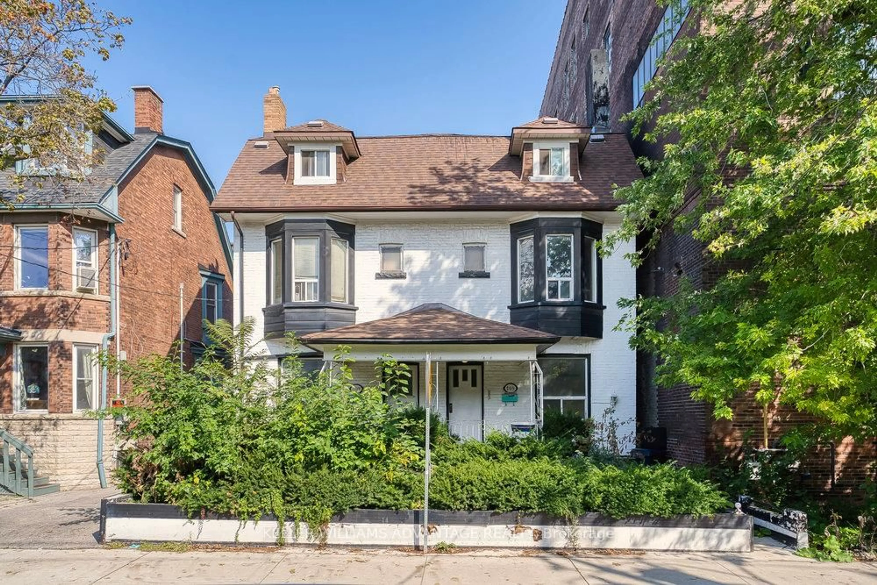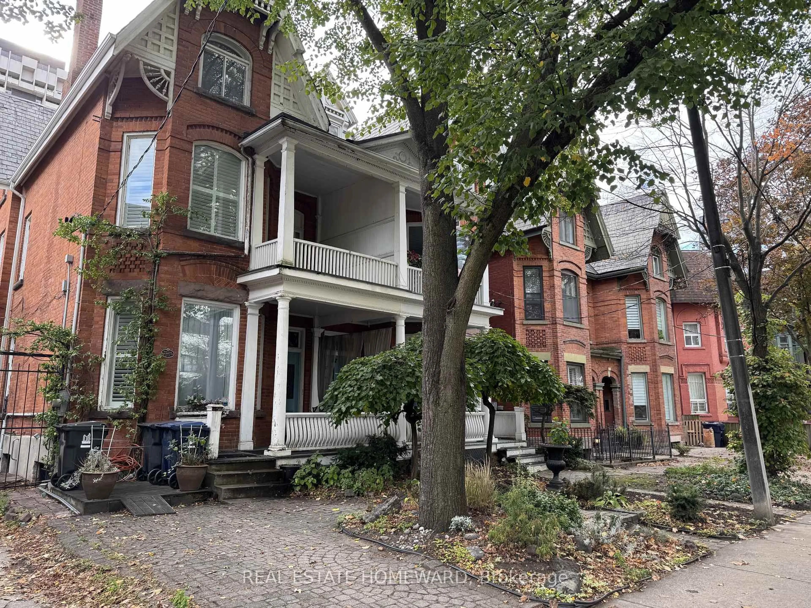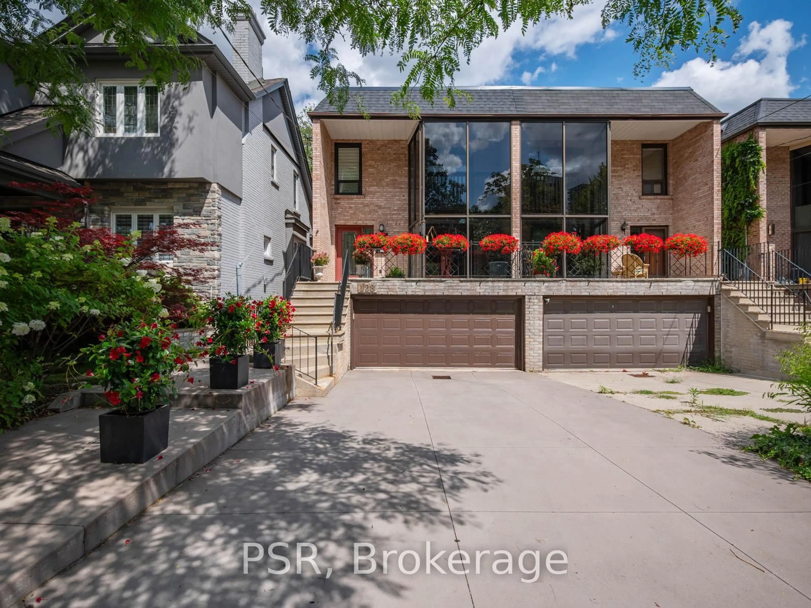285 Lisgar St, Toronto, Ontario M6J 3H1
Contact us about this property
Highlights
Estimated valueThis is the price Wahi expects this property to sell for.
The calculation is powered by our Instant Home Value Estimate, which uses current market and property price trends to estimate your home’s value with a 90% accuracy rate.Not available
Price/Sqft$1,108/sqft
Monthly cost
Open Calculator
Description
Welcome to 285 Lisgar Street, a beautifully renovated and updated Victorian semi with private driveway, nestled in the heart of Toronto's vibrant Little Portugal neighborhood. This residence blends historic charm with modern amenities, offering a unique urban living experience. Thoughtfully updated to cater to the needs of contemporary living, while originally built in a time when craftsmanship and detail were paramount. Stepping through the front door, you are immediately greeted by a welcoming foyer that sets the tone for the rest of the home. The high ceilings and large windows create a bright and airy atmosphere, allowing natural light to fill the space throughout the day. The main level features a cozy yet sophisticated living room with walk-out to the rear patio, and elegant dining room with a fireplace that becomes the focal point of the room, offering a cozy retreat during cooler months. The modern kitchen was designed to make quick breakfasts a breeze, and sophisticated dinners easy to prepare. Upstairs, the primary and 2nd bedrooms are large enough to accommodate king-sized beds and sitting area or home office, with extremely large closet, and walk-out to a private & peaceful rooftop patio. The 2nd floor family room is a great place to relax and watch a movie or unwind with family & also has a walk-out to the front balcony. The 2nd kitchen makes snack-prep a breeze without having to run downstairs, or could be a great fit for multi-generation families. Downstairs, the large rec-room has generous ceiling height and spans nearly the whole footprint of the house. Location is everything, and this home is perfectly situated to take advantage of all that Little Portugal and surrounding neighborhood have to offer. With an eclectic mix of cafes, restaurants, schools, and boutique shops just steps away, you'll find yourself immersed in one of Toronto's most dynamic & culturally rich communities. Surrounded by TTC access on Dufferin, Ossington, Dundas, and Queen St.
Property Details
Interior
Features
Main Floor
Foyer
1.5 x 1.3Ceramic Floor / Closet
Living
4.12 x 3.32hardwood floor / W/O To Patio / W/I Closet
Dining
5.44 x 3.18hardwood floor / Open Concept / Gas Fireplace
Kitchen
4.42 x 2.9hardwood floor / Stainless Steel Appl / Modern Kitchen
Exterior
Features
Parking
Garage spaces -
Garage type -
Total parking spaces 1
Property History
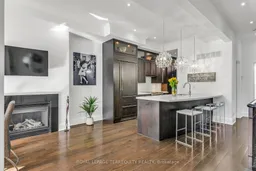 40
40