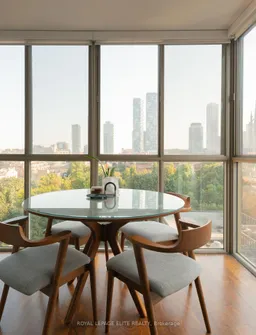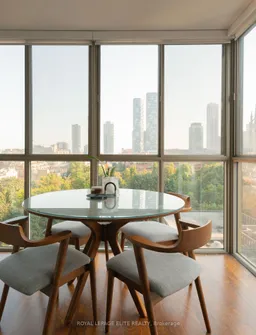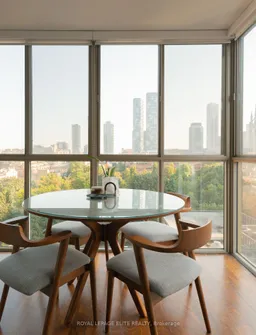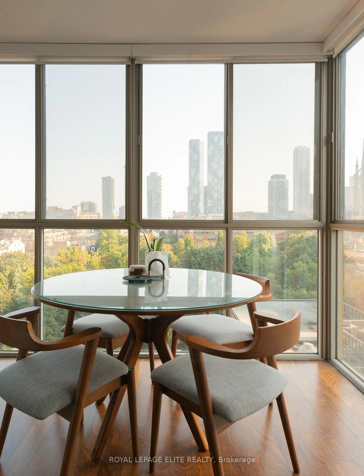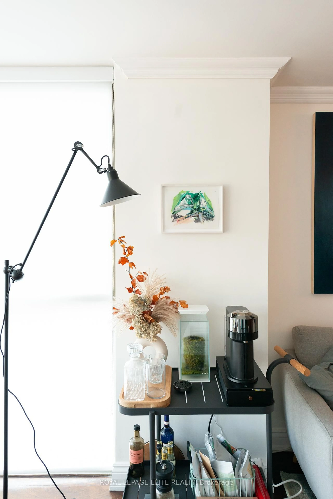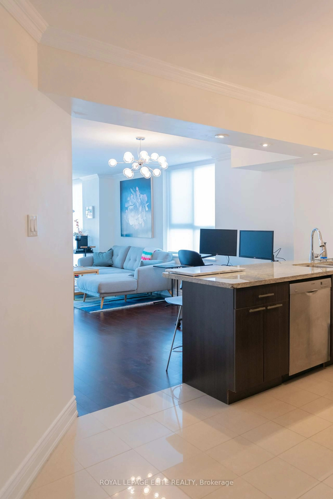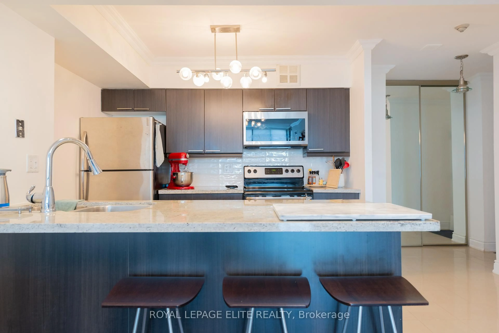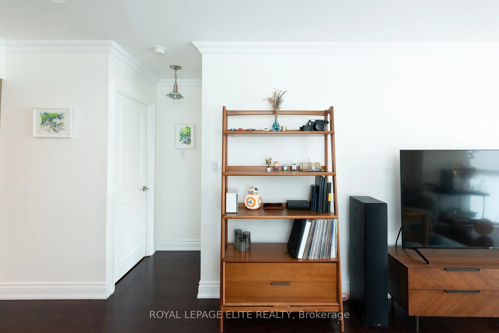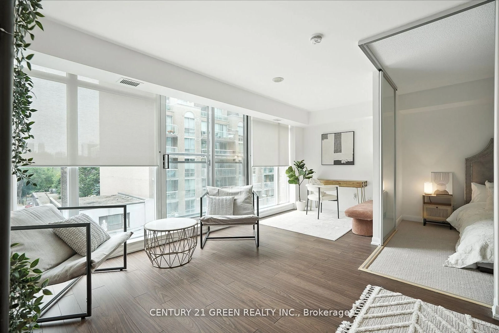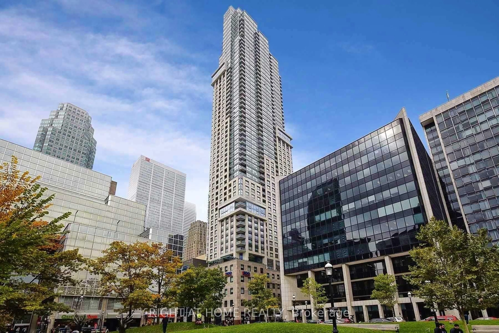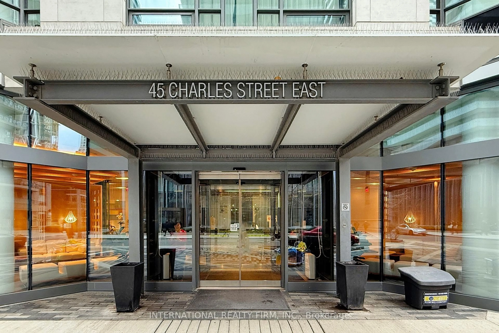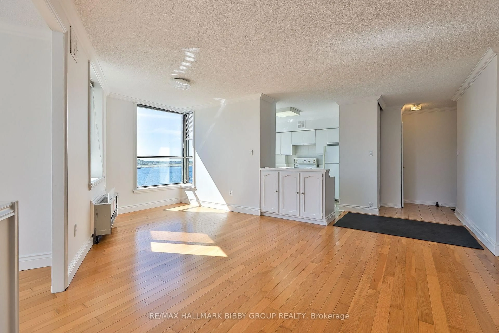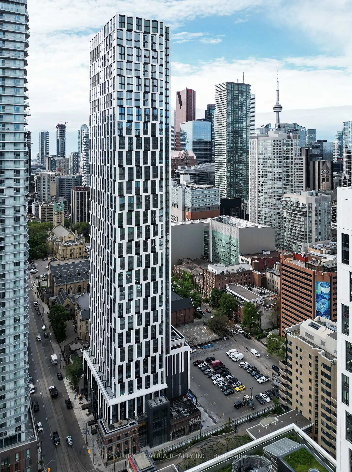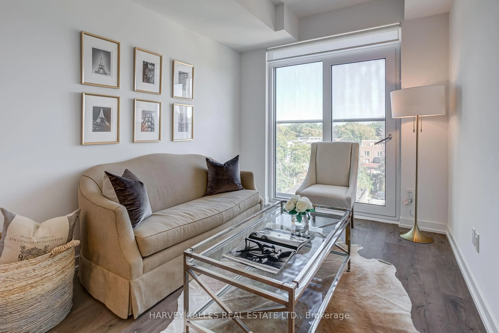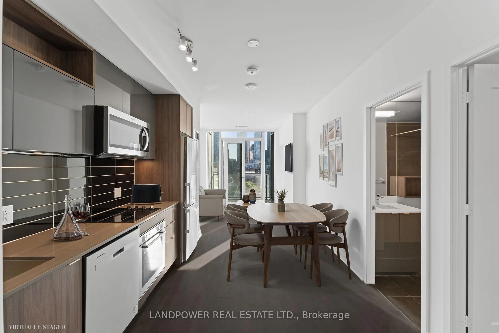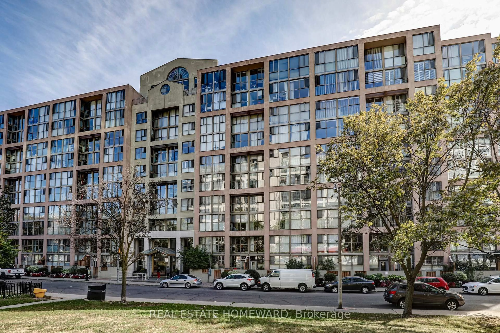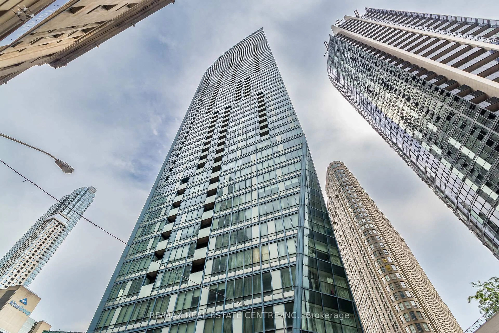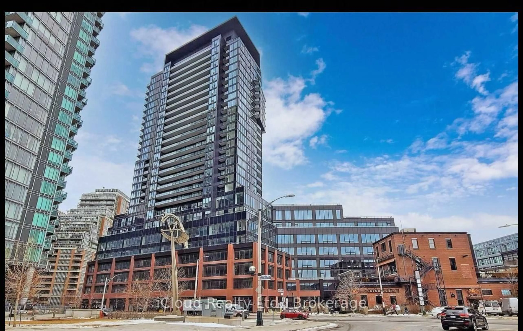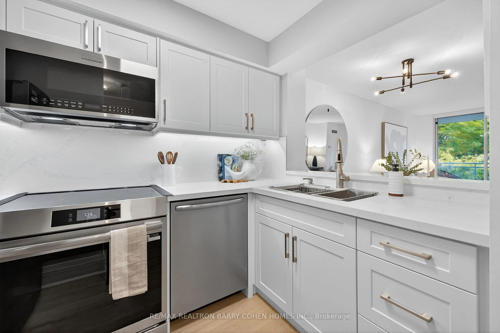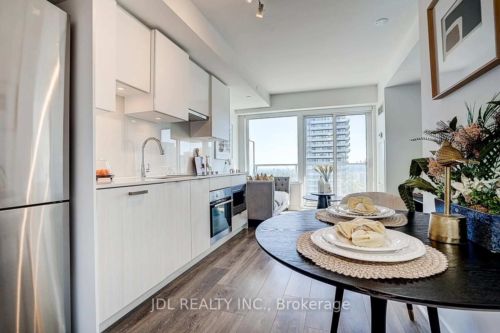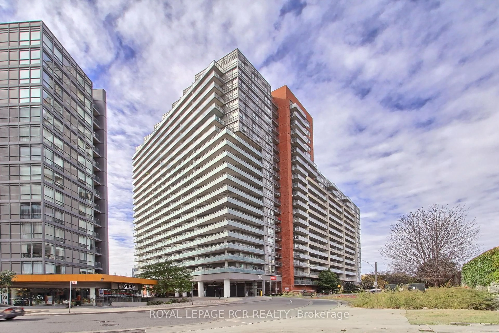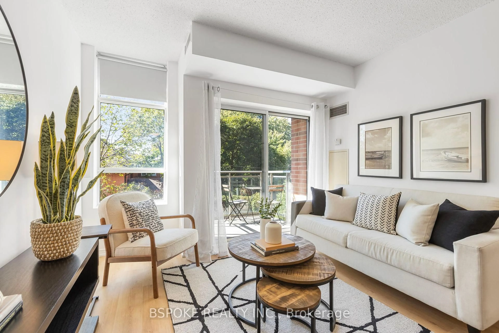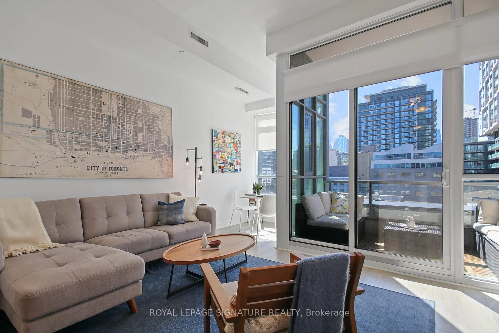95 LOMBARD St #904, Toronto, Ontario M5C 2V3
Contact us about this property
Highlights
Estimated valueThis is the price Wahi expects this property to sell for.
The calculation is powered by our Instant Home Value Estimate, which uses current market and property price trends to estimate your home’s value with a 90% accuracy rate.Not available
Price/Sqft$723/sqft
Monthly cost
Open Calculator

Curious about what homes are selling for in this area?
Get a report on comparable homes with helpful insights and trends.
+44
Properties sold*
$663K
Median sold price*
*Based on last 30 days
Description
Amazing South West Corner Suite With Fantastic Uninstructed Park & City Views through Wall to Wall Windows. Spacious 749 Sq Ft! Steps to Trendy St. Lawrence Market, St. James Park & St. James Cathedral Church. 100 Walking Scores. Beautifully Come With Harwood, Custom-made Vanity(2021), Custom-made Window Screens In Living Room. One Parking Space. Secured Entrance. Gym, Saunas & Party Room. Great Opportunities For First Time Buyers and Downsized Empty Nester. Crown Moulding, Flat Ceiling, And High-end Stainless Steel Appliances. Newly professionally Painted(2021) And Renovated Bathroom.
Property Details
Interior
Features
Main Floor
Primary
21.0 x 10.3Crown Moulding / Double Closet
Foyer
7.2 x 4.0Crown Moulding / Tile Floor / Double Closet
Living
26.1 x 15.3Combined W/Dining / Sw View
Dining
26.1 x 15.3Combined W/Living
Exterior
Parking
Garage spaces 1
Garage type Underground
Other parking spaces 0
Total parking spaces 1
Condo Details
Amenities
Gym, Party/Meeting Room, Sauna
Inclusions
Property History
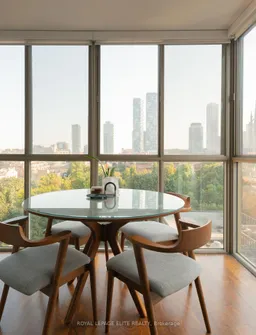 16
16