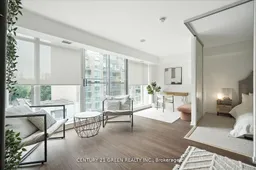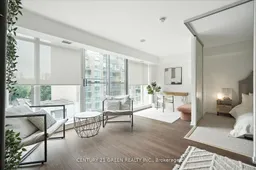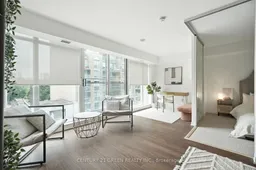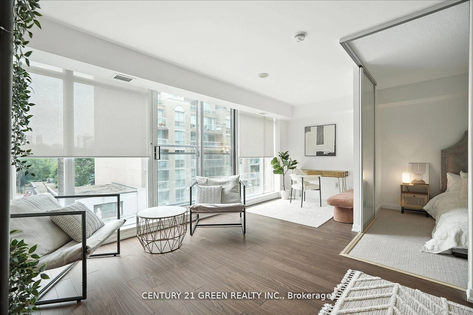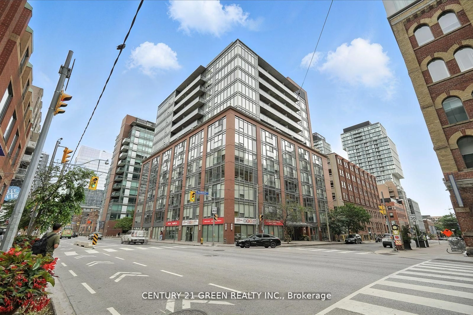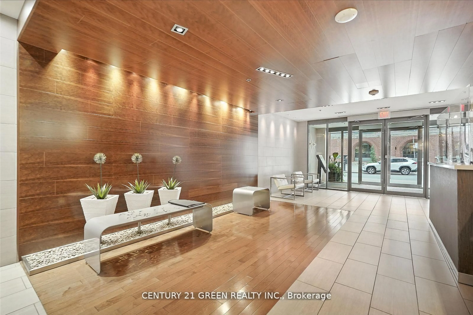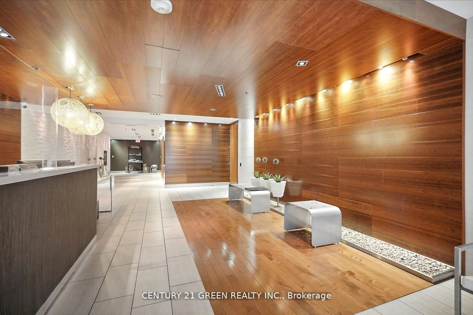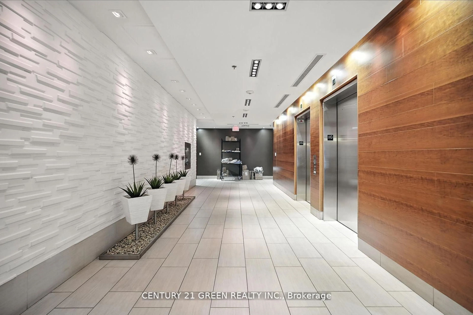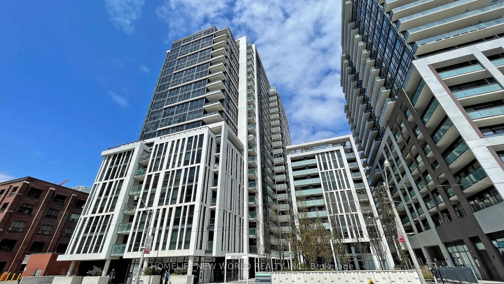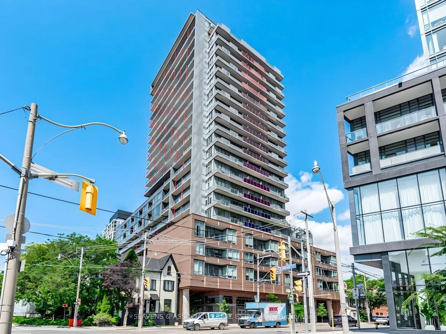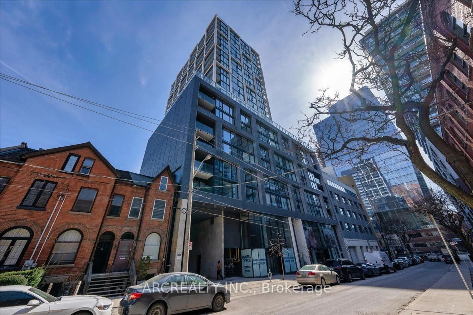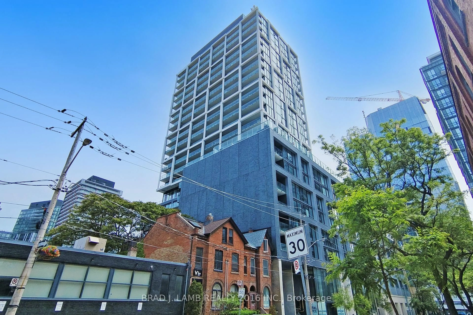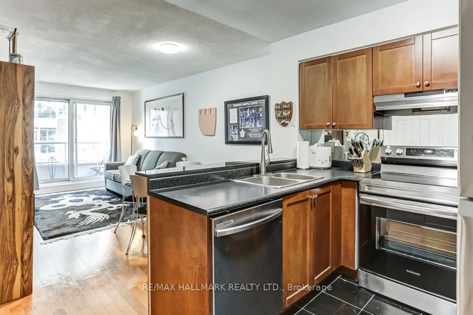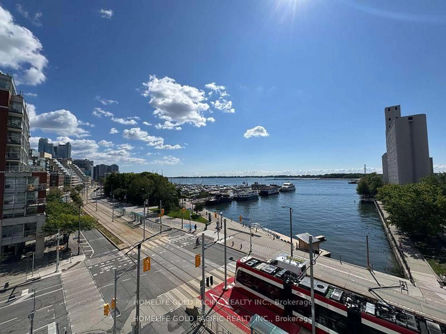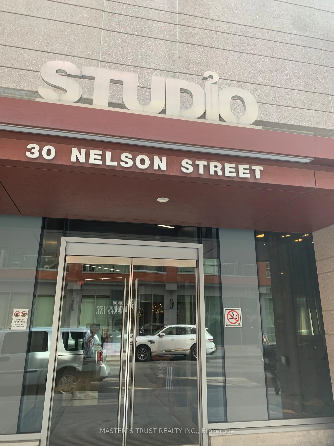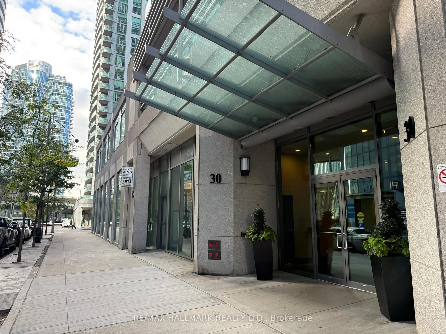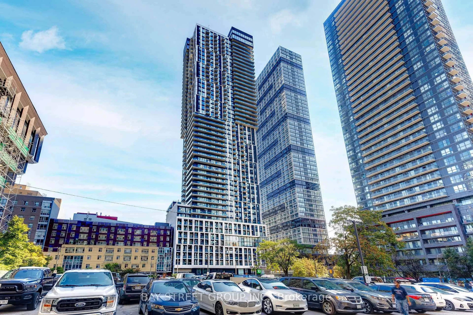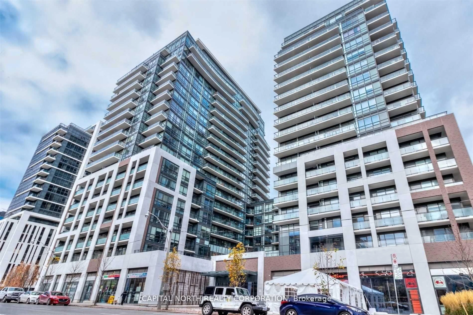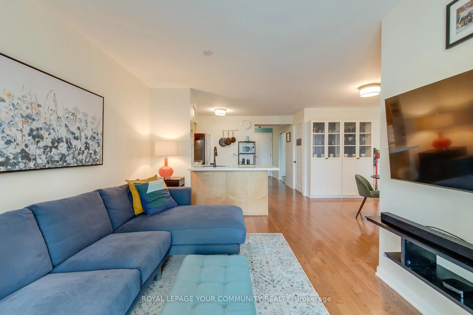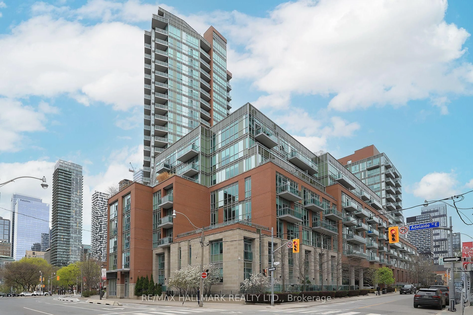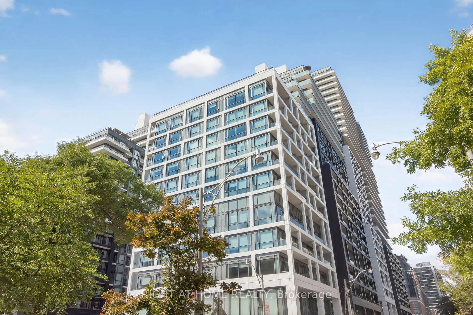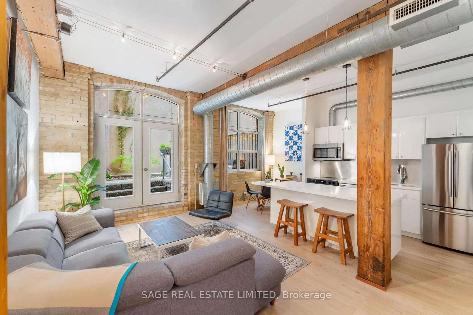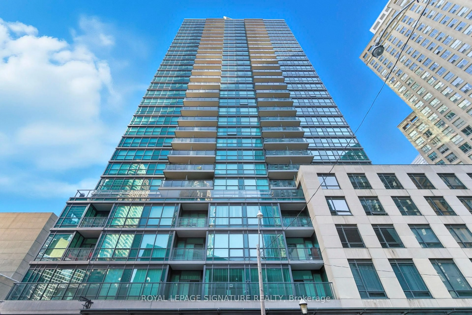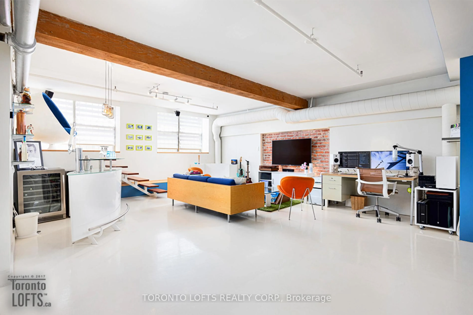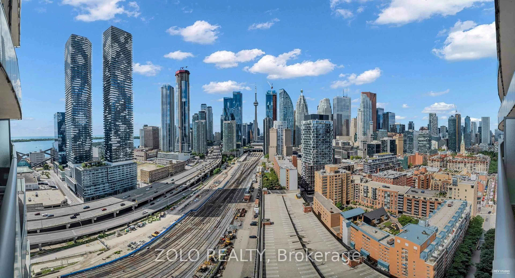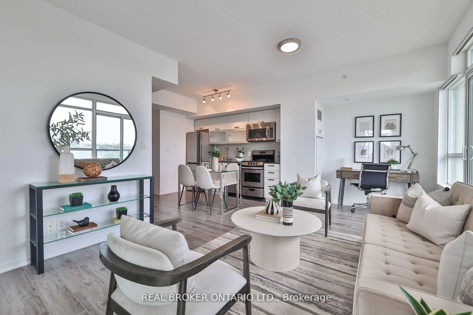205 Frederick St #508, Toronto, Ontario M5A 4V3
Contact us about this property
Highlights
Estimated valueThis is the price Wahi expects this property to sell for.
The calculation is powered by our Instant Home Value Estimate, which uses current market and property price trends to estimate your home’s value with a 90% accuracy rate.Not available
Price/Sqft$843/sqft
Monthly cost
Open Calculator

Curious about what homes are selling for in this area?
Get a report on comparable homes with helpful insights and trends.
+44
Properties sold*
$663K
Median sold price*
*Based on last 30 days
Description
Welcome to this beautifully bright and generously sized 1 bed + den suite in the heart of the vibrant St. Lawrence Market district! Offering 770 sq.ft of thoughtfully designed living space, this unit combines comfort, functionality, and an unbeatable downtown location. The open-concept layout features a large kitchen island-perfect for cooking, working, or entertaining-plus ample storage with custom closet organizers. The den offers flexible space for a home office, guest area, or additional storage. Enjoy peaceful living on a quiet street in a boutique-style building, while being just steps from everything you need: George Brown College, St. Lawrence Market, transit, dining, shopping, and more. with a Walk Score of 100, you'll love the convenience of this truly walkable neighborhood.
Property Details
Interior
Features
Flat Floor
Living
5.31 x 2.61Juliette Balcony / Laminate / Sliding Doors
Kitchen
4.27 x 2.54Granite Counter / Laminate / Centre Island
Dining
2.79 x 2.74Breakfast Bar
Den
2.7 x 2.37Laminate / East View
Exterior
Features
Parking
Garage spaces 1
Garage type Underground
Other parking spaces 0
Total parking spaces 1
Condo Details
Amenities
Concierge
Inclusions
Property History
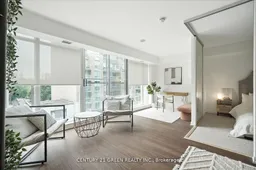 45
45