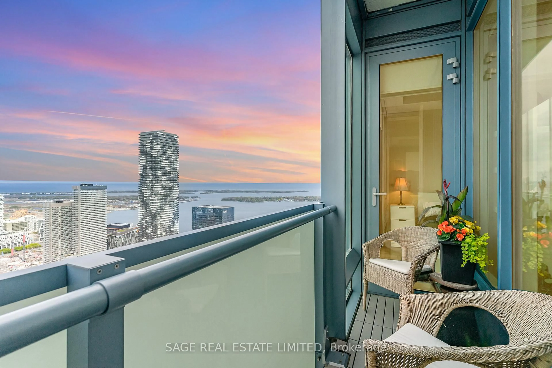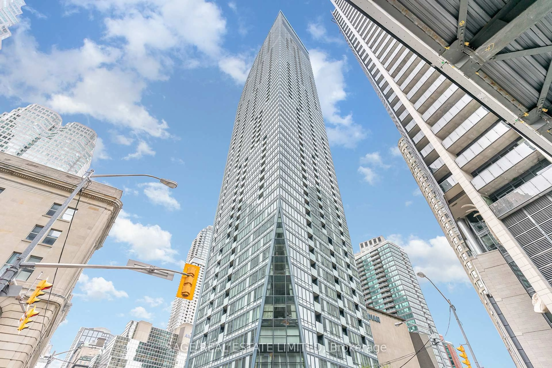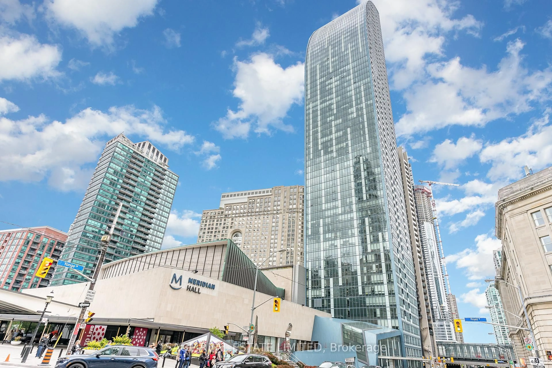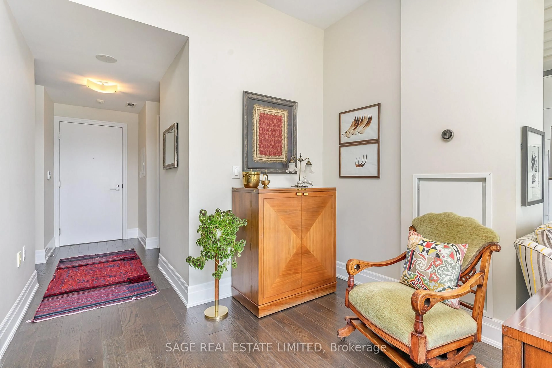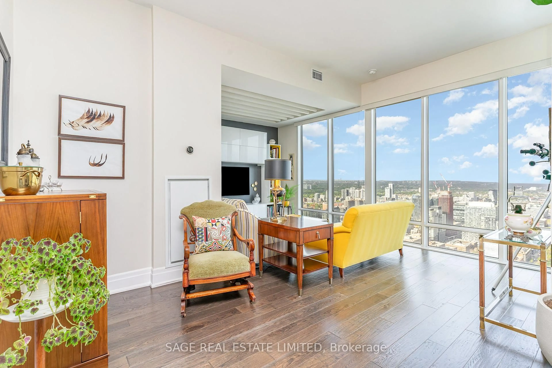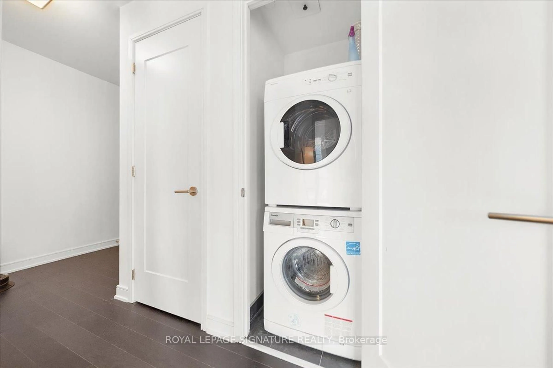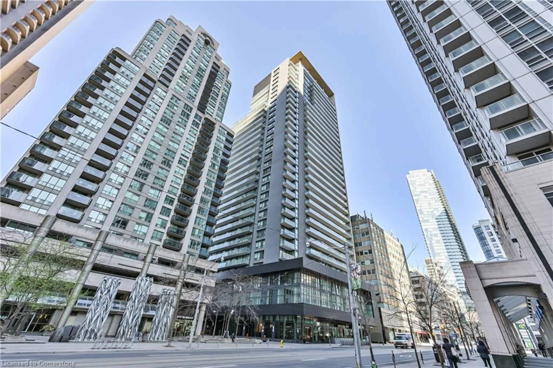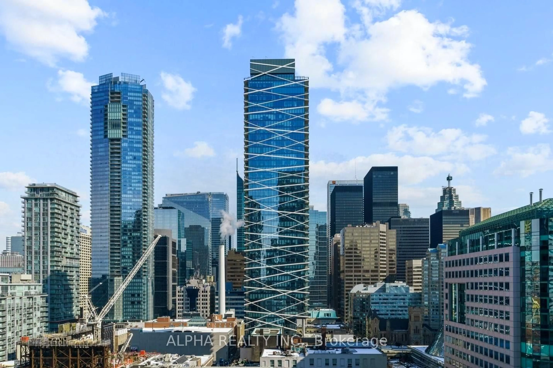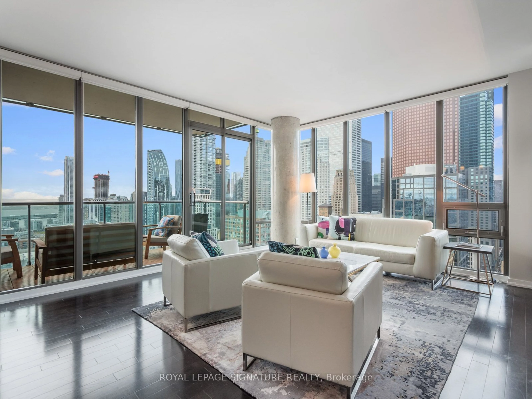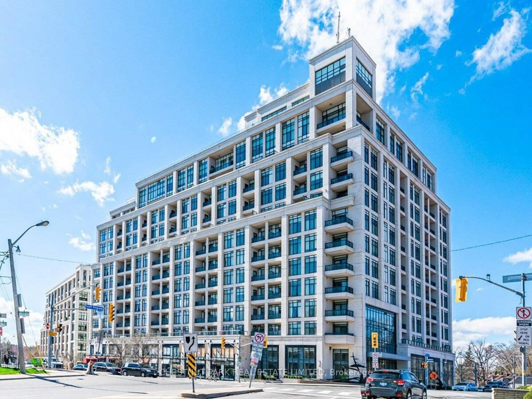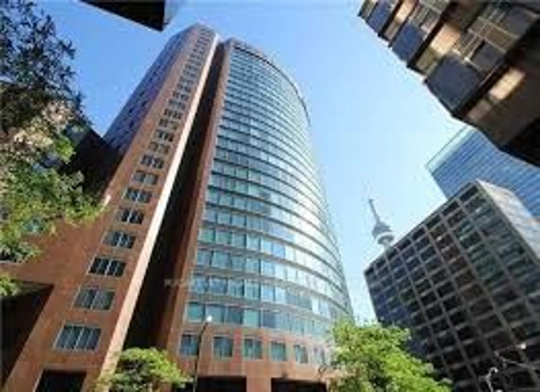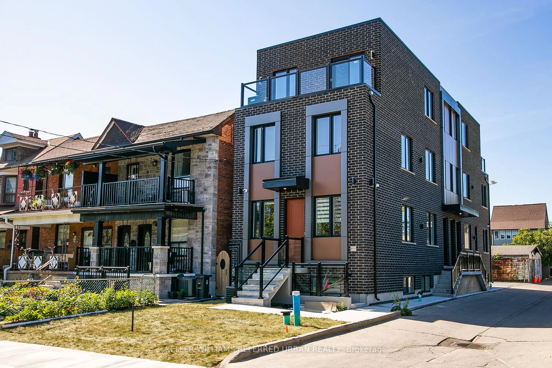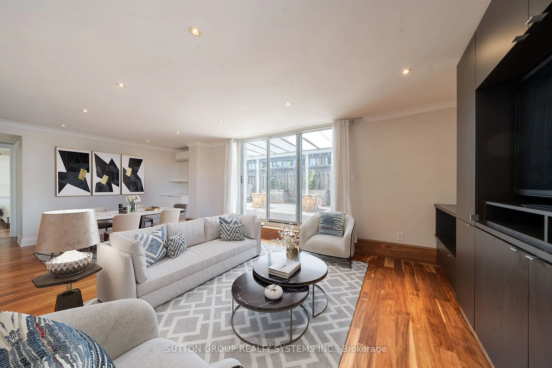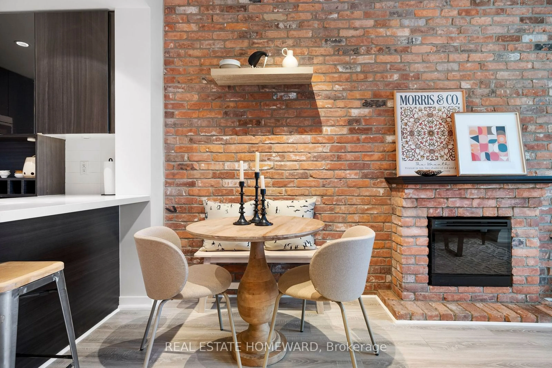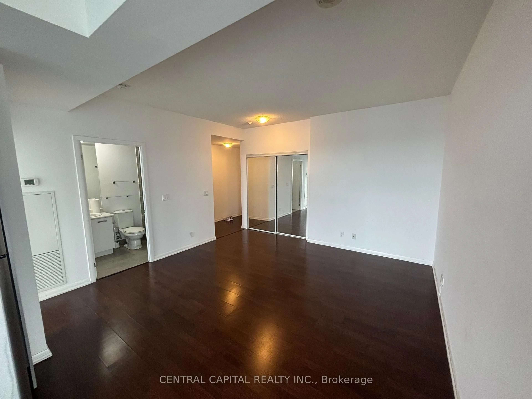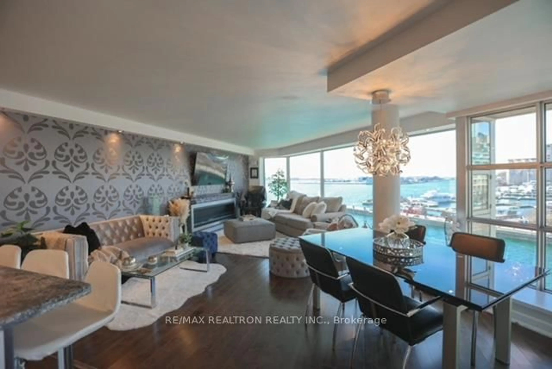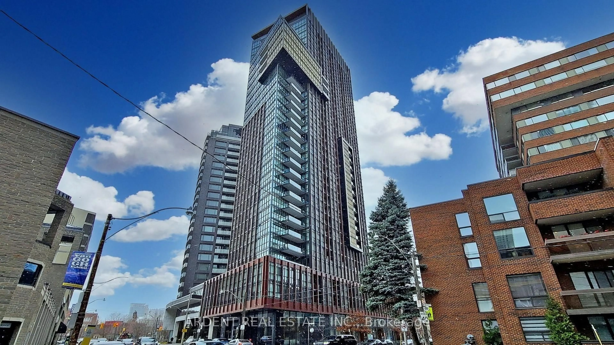8 The Esplanade #5408, Toronto, Ontario M5E 0A6
Contact us about this property
Highlights
Estimated ValueThis is the price Wahi expects this property to sell for.
The calculation is powered by our Instant Home Value Estimate, which uses current market and property price trends to estimate your home’s value with a 90% accuracy rate.Not available
Price/Sqft$915/sqft
Est. Mortgage$4,286/mo
Tax Amount (2024)$5,629/yr
Maintenance fees$1144/mo
Days On Market1 day
Total Days On MarketWahi shows you the total number of days a property has been on market, including days it's been off market then re-listed, as long as it's within 30 days of being off market.28 days
Description
Welcome to the prestigious L Torwer **Steps To Union Station* Stunning Waterfront TwoBedroom In The Heart Of Dt Toronto. one of a kind custom foorplan in the building a 2+denconvered to brilliant open concept spacious bed.9 High Smooth Ceiling,Open Concept. SpaciousLiving Room W/Breathtaking Panoramic North East City View, Functional Entryway, CharmingSuite, Floor To Ceiling windows, Hardwood Flooring Thru-Out, Back Splash, Glossy CabinetryW/Quartz Countertop Kitchen, oversize sink, Miele Appliances and ,Balcony, Walk -In Close inprimary Bedroom, 2 sink Ensuite bathroom with shower and tub. 5 pc . This condo includes onelocker and one parking spot. top-tier amenities including an indoor pool, sauna, hot tub, anddedicated yoga rooms. This Building Is Only Steps to Union station, Metro/Longo's supermarket,Service ontario, LCBO, Berczy park, and tons of Restaurants. Mins to George Brown College,Sugar Beach and HarbourFront. Walking distance to Financial Disctrict, and shopping centre.St. Lawrence Market, Rogers Centre, Scotiabank Arena, A true High End Downtown TorontoLifeStyle.
Property Details
Interior
Features
Main Floor
Br
3.12 x 4.18Living
2.89 x 4.89Dining
2.81 x 3.97Sitting
3.19 x 4.2Exterior
Features
Parking
Garage spaces 1
Garage type Underground
Other parking spaces 0
Total parking spaces 1
Condo Details
Inclusions
Property History
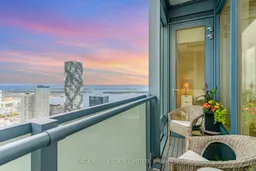 34
34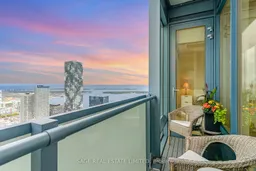
Get up to 1% cashback when you buy your dream home with Wahi Cashback

A new way to buy a home that puts cash back in your pocket.
- Our in-house Realtors do more deals and bring that negotiating power into your corner
- We leverage technology to get you more insights, move faster and simplify the process
- Our digital business model means we pass the savings onto you, with up to 1% cashback on the purchase of your home
