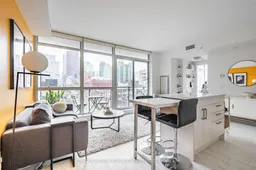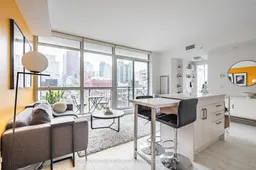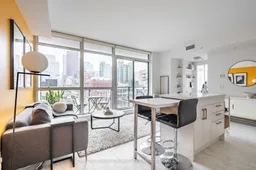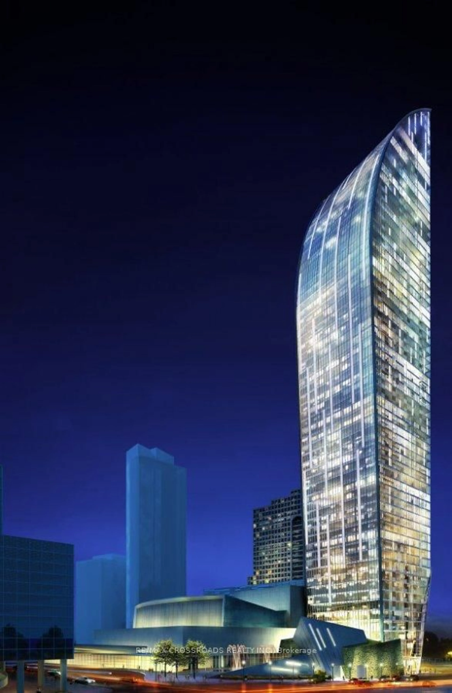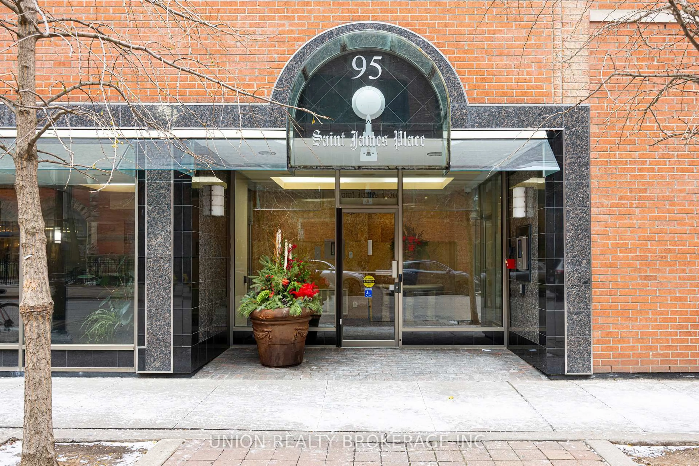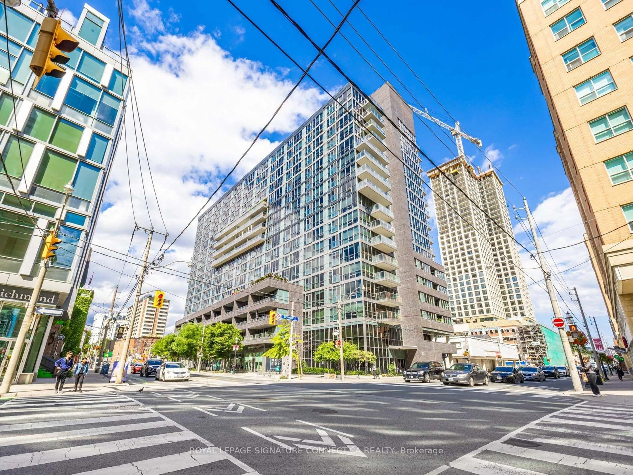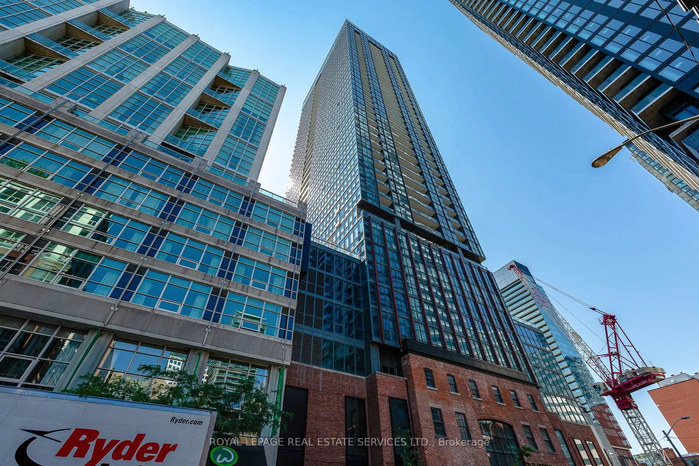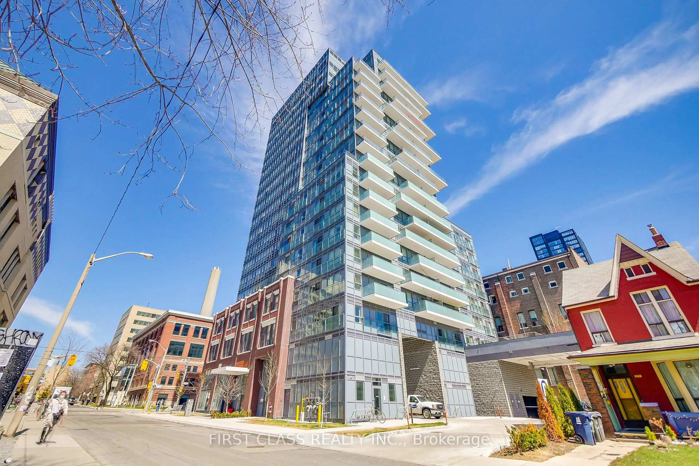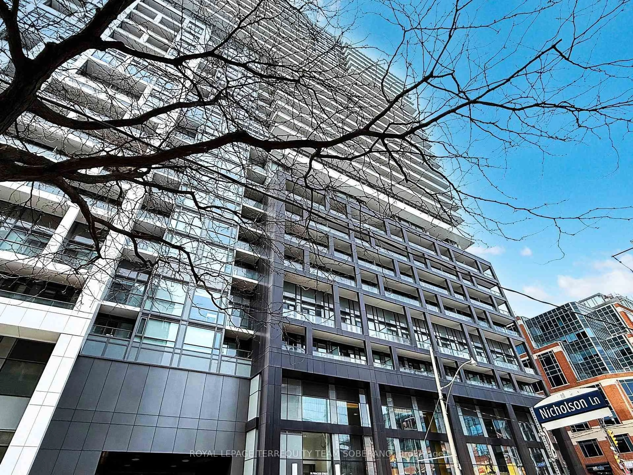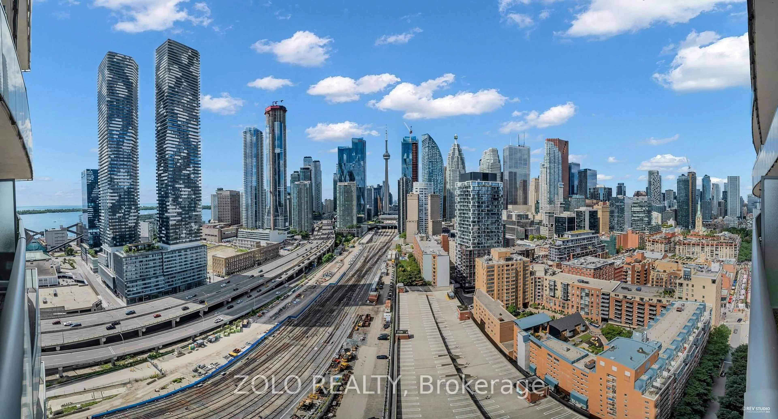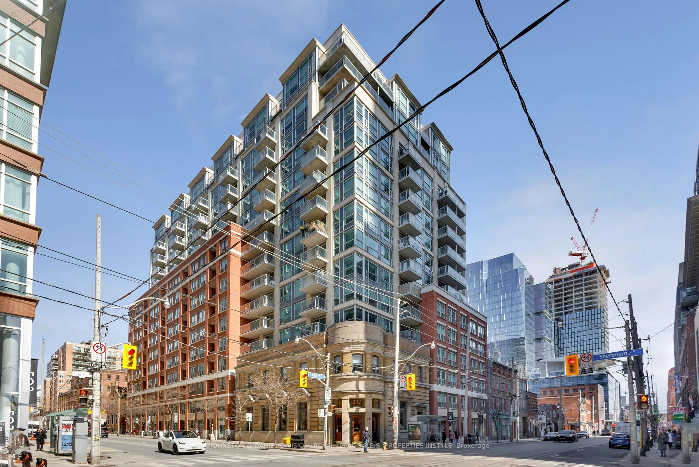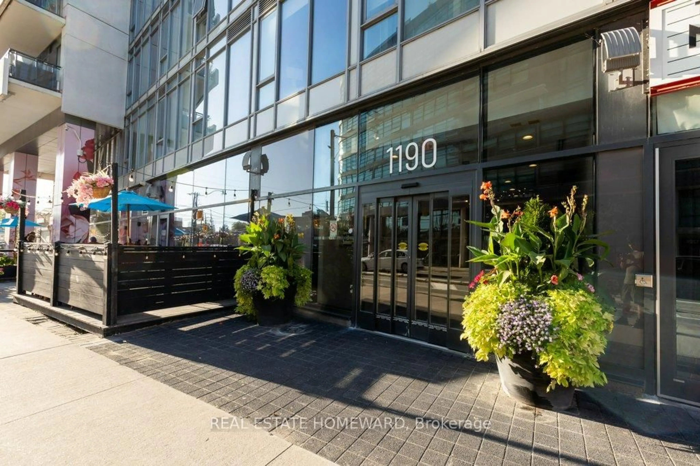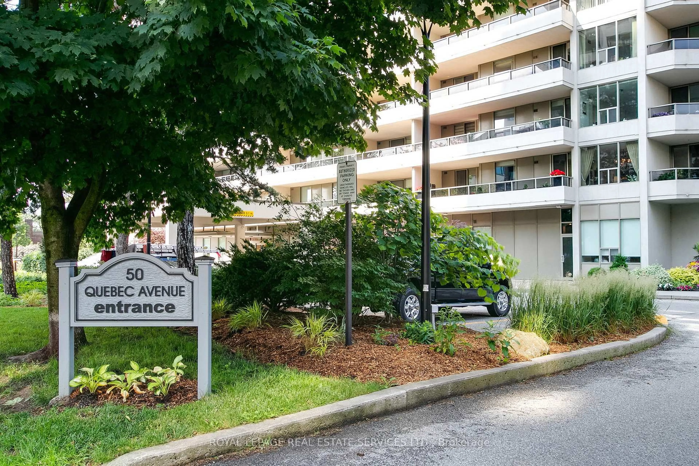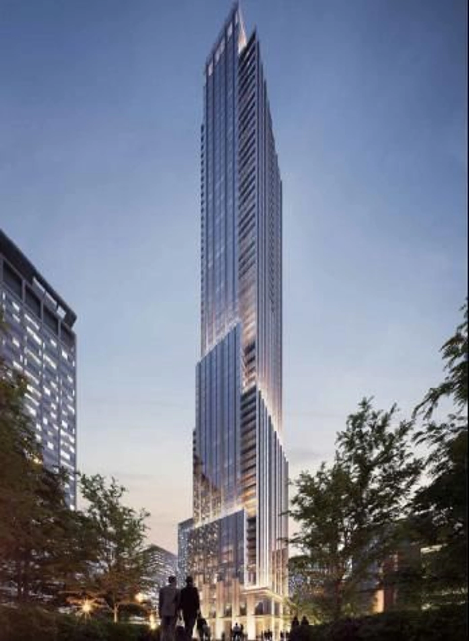Discover urban living at its finest in this stunning corner suite offering almost 800 sq ft of living and entertaining space (including a beautiful balcony). Natural light streams in from the floor-to-ceiling windows, this residence provides breathtaking sunset and city views (including the CN Tower!), with a serene and vibrant ambiance. Built in 2016 with only 132 suites, this building ensures privacy and a sense of community. Built in 2016 with only 132 suites, this building ensures privacy and a sense of community.The open-concept living, dining, and kitchen areas are perfect for modern lifestyles, with a sleek kitchen featuring a centre island and adjustable seating. The primary bedroom features a walk-in closet, while the spacious den is ideal for a home office or is also large enough to serve as a 2nd bedroom. Includes one parking spot and one locker (right behind the parking spot), providing convenience and additional storage options.This building is in one of Toronto's most vibrant neighbourhoods, situated between the historic St. Lawrence Market and the trendy Distillery District. Here, you'll find shops, restaurants, and cultural attractions, all within walking distance and easy access to public transportation (the Streetcar runs 24/7, every 3 min!). This condo offers more than just a place to live; it provides a lifestyle. The combination of modern design, thoughtful amenities, and an unbeatable location makes it a perfect choice for anyone looking to experience the best of urban living in Toronto. New Heat Pump in unit August 2021 Midrise building with great amenities- exercise room, guest suite, party room, visitor parking, Concierge 12-9pm. Whether you're a young professional, a couple, or someone seeking a pied-a-terre in the city, this corner unit is a rare find that promises comfort, convenience, and a touch of luxury.
Inclusions: as per Sch C
