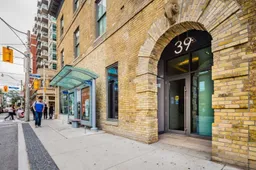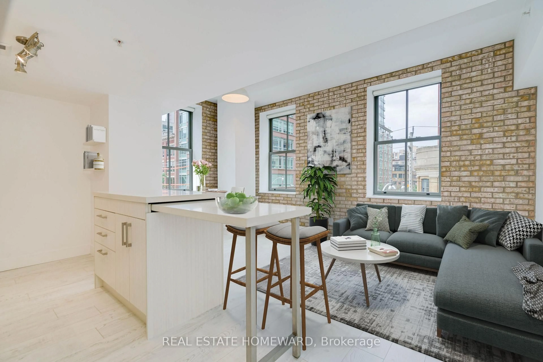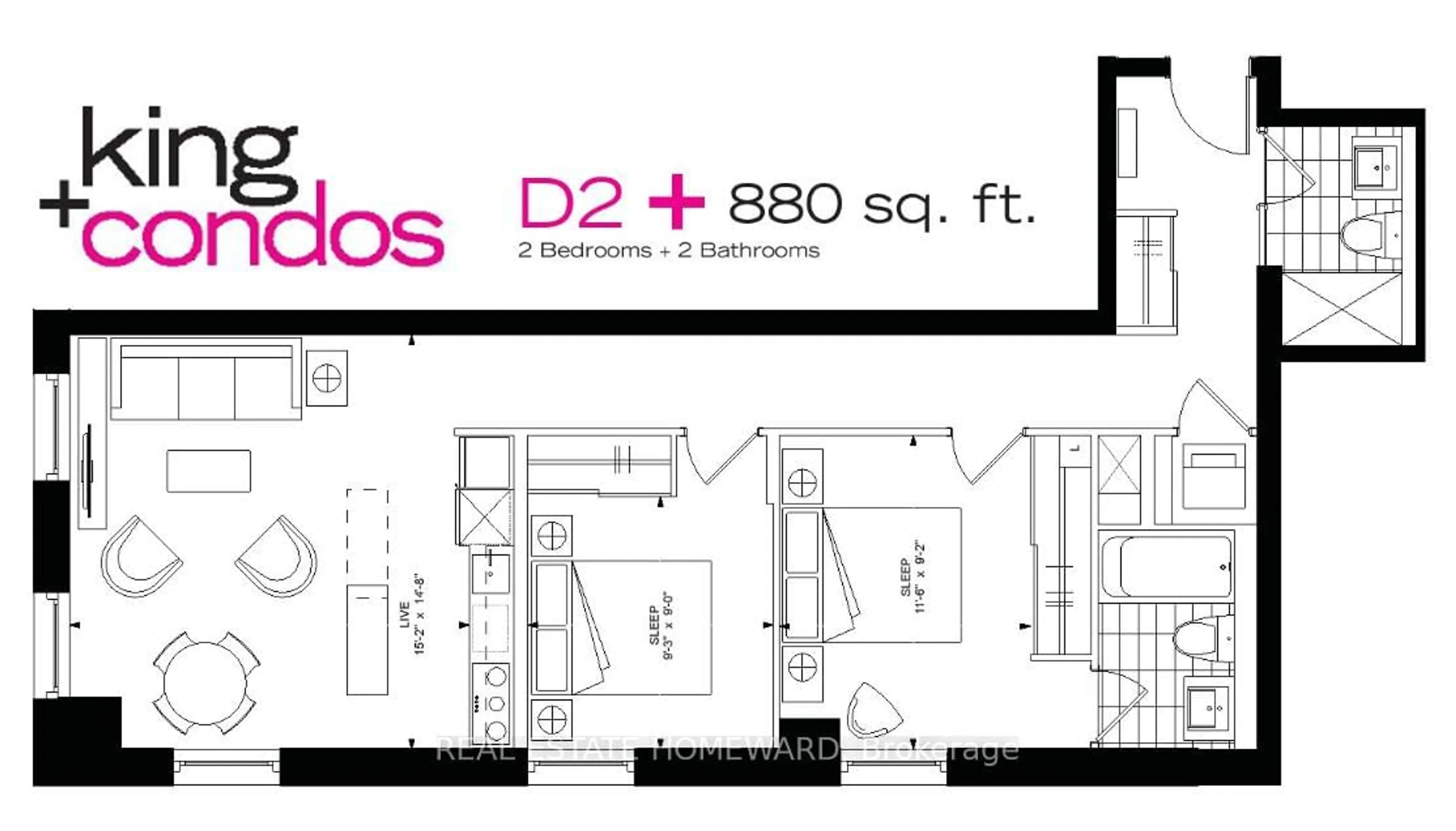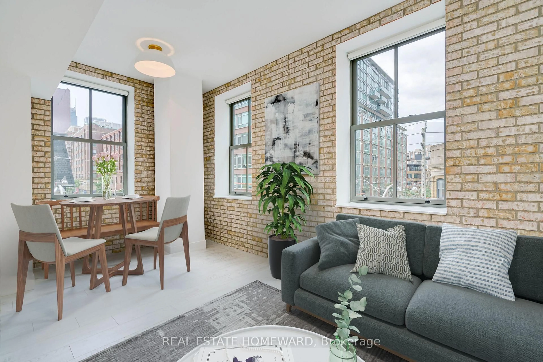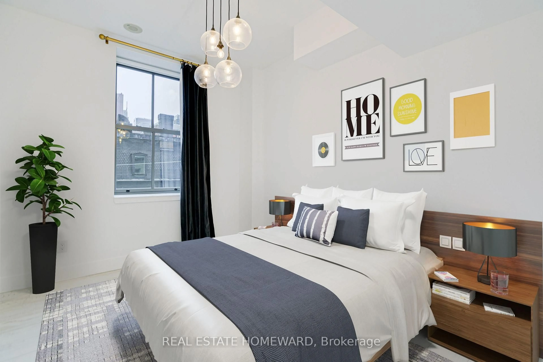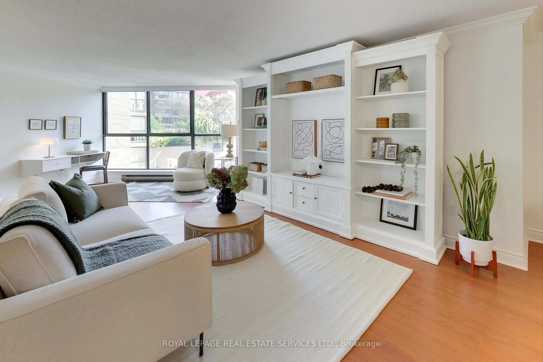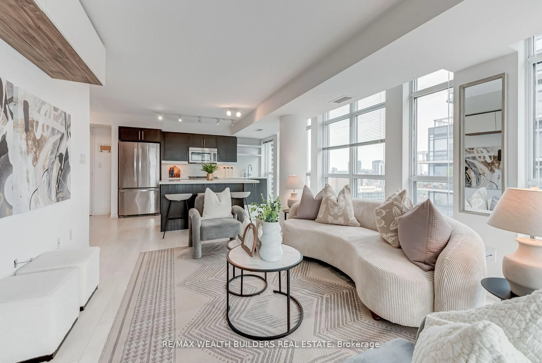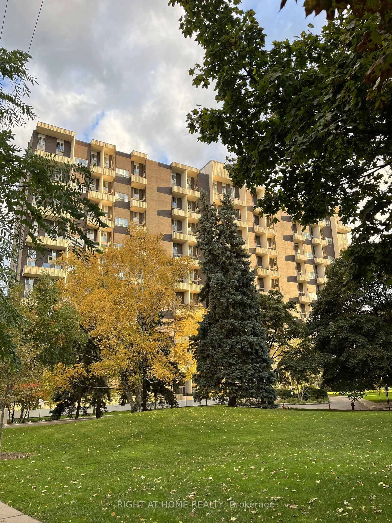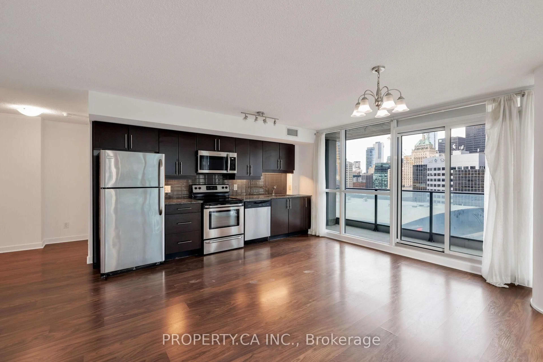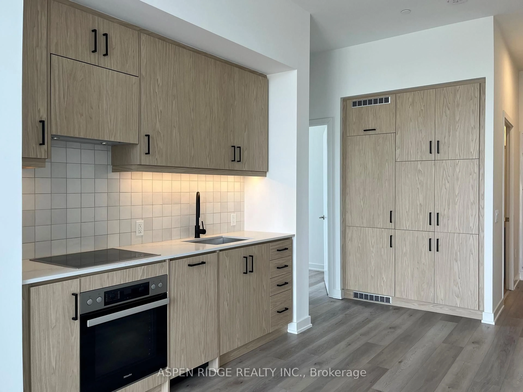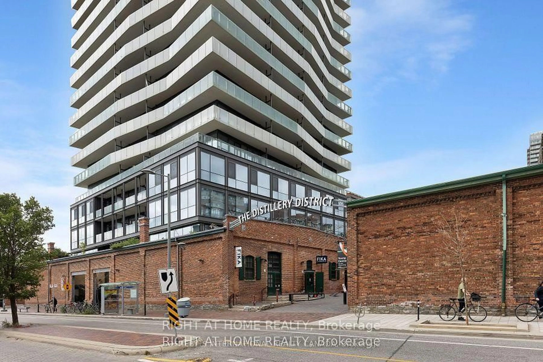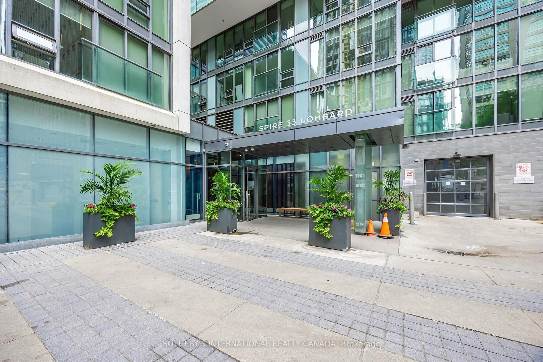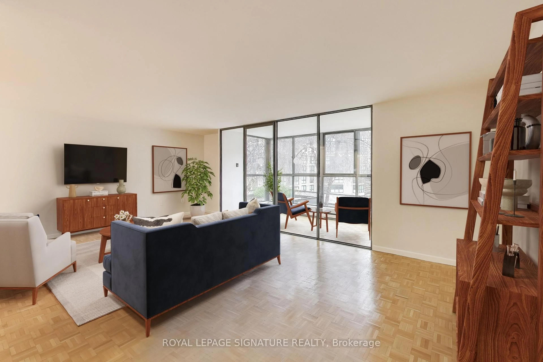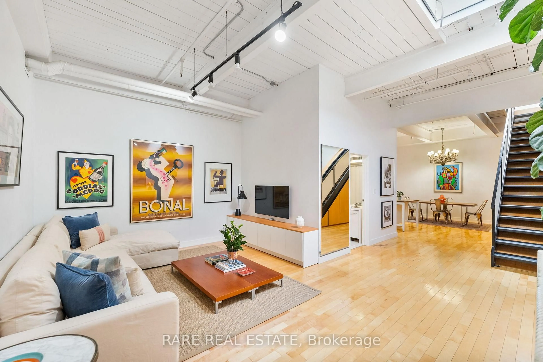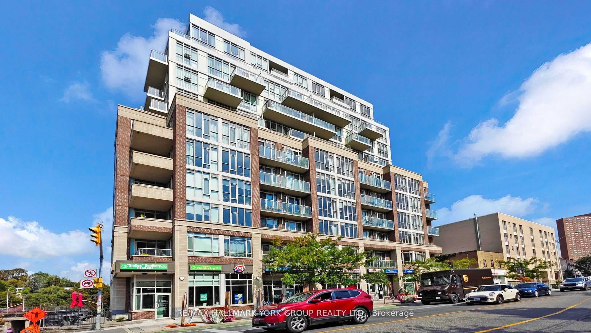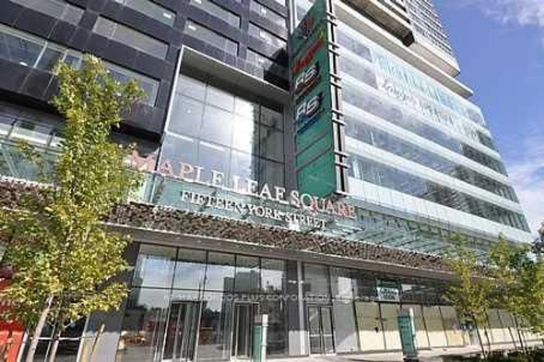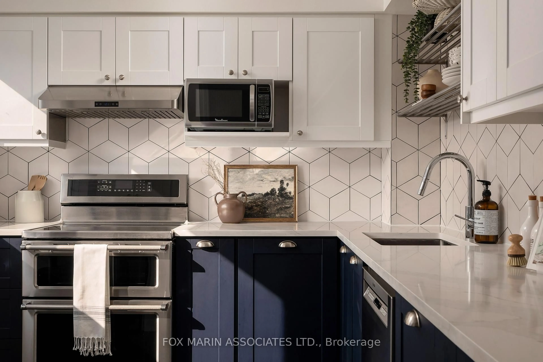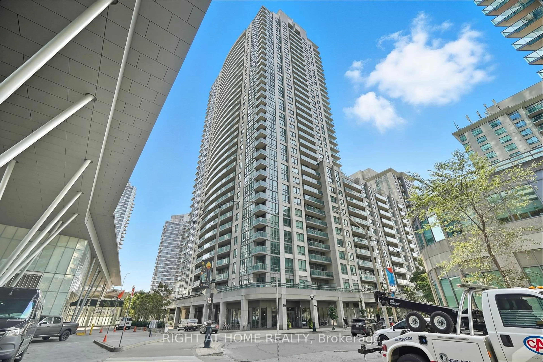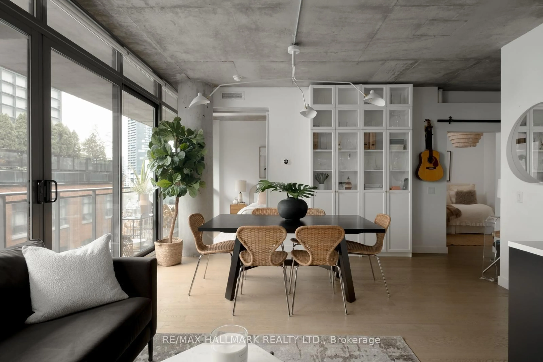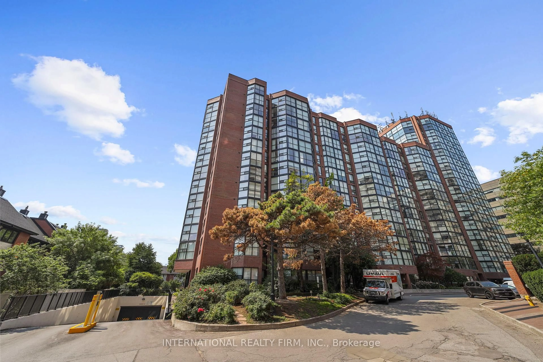39 Sherbourne St #304, Toronto, Ontario M5A 0L8
Contact us about this property
Highlights
Estimated valueThis is the price Wahi expects this property to sell for.
The calculation is powered by our Instant Home Value Estimate, which uses current market and property price trends to estimate your home’s value with a 90% accuracy rate.Not available
Price/Sqft$898/sqft
Monthly cost
Open Calculator
Description
Welcome to King+ Condos - where heritage charm meets modern city living in the heart of Toronto's trendy Design District. If you've ever wished Toronto had a little more of that New York City flare, this corner loft is exactly what you've been waiting for.Rooted in history, this 880 sq. ft. two-bedroom, two-bath loft captures the soul of its former life as a grand Toronto hotel. Exposed brick, soaring ceilings, and warehouse-style windows flood the space with natural light, while the sleek European kitchen - complete with a retractable island - makes entertaining effortless. The iconic views to the north and west over King & Sherbourne are a daily reminder of how far you've come. This is a suite that will truly welcome you home every day.Parking and a locker? Of course. Building amenities? You name it - concierge, visitor parking, fitness centre, party room, and even a guest suite (since everyone will want to visit you here). But what truly seals the deal is the lifestyle that comes with this one-of-a-kind home. Step outside and you're surrounded by some of the city's best cafés, bars, and restaurants. St. Lawrence Market is just around the corner for your weekend ritual, and the TTC is right at your doorstep. With the upcoming Ontario Line station nearby and the exciting redevelopment of Moss Park and the John Innes Community Centre, this neighbourhood is only getting better.Skip the club district - stay on the right side of King. This is downtown living done right.
Property Details
Interior
Features
Main Floor
Kitchen
3.56 x 2.48Quartz Counter / Breakfast Bar / Stainless Steel Appl
Living
4.82 x 2.34Combined W/Dining / Large Window
Dining
4.82 x 2.34Combined W/Living / Large Window
Primary
3.53 x 2.814 Pc Ensuite / Large Closet / Large Window
Exterior
Parking
Garage spaces 1
Garage type Underground
Other parking spaces 0
Total parking spaces 1
Condo Details
Amenities
Concierge, Visitor Parking, Exercise Room, Guest Suites, Party/Meeting Room, Bike Storage
Inclusions
Property History
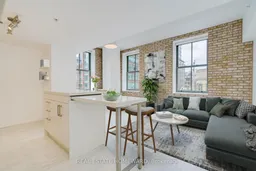 34
34