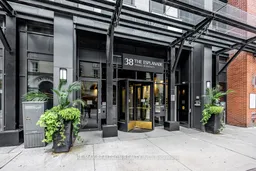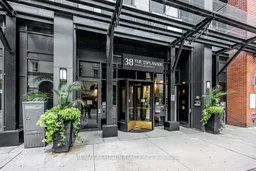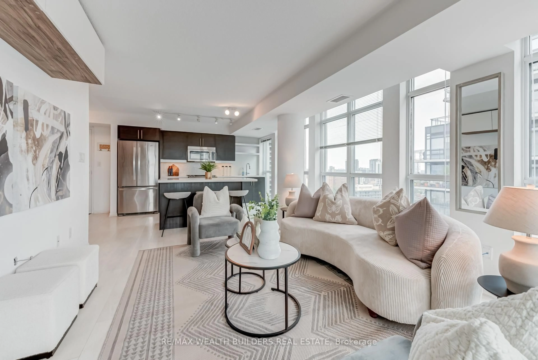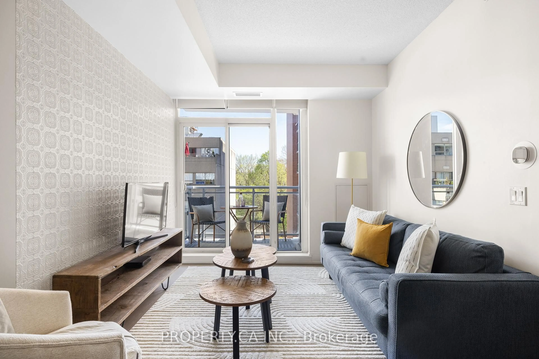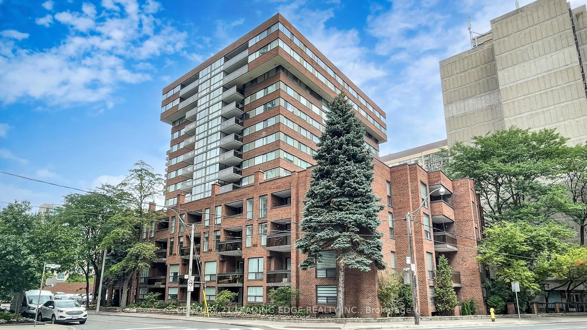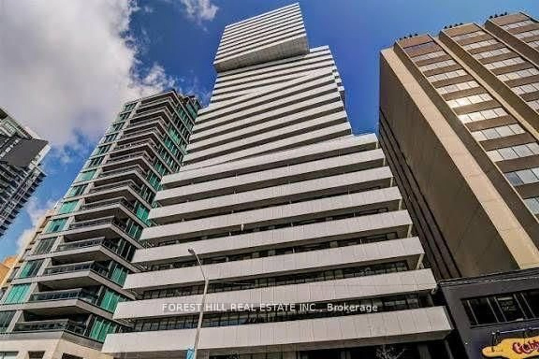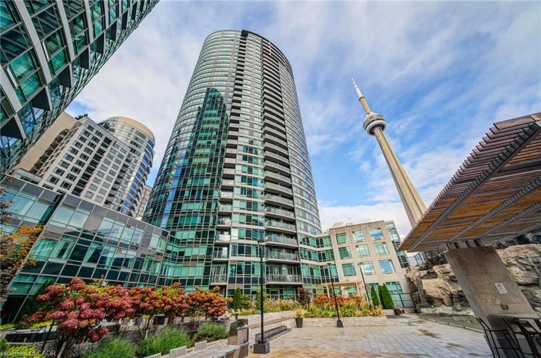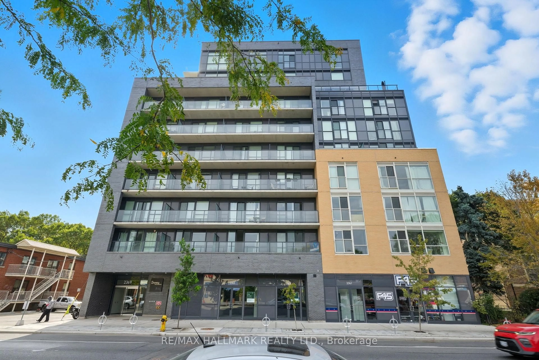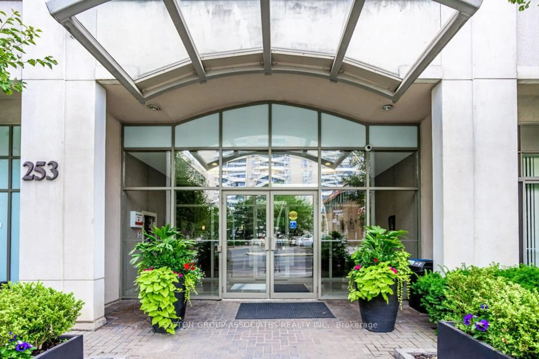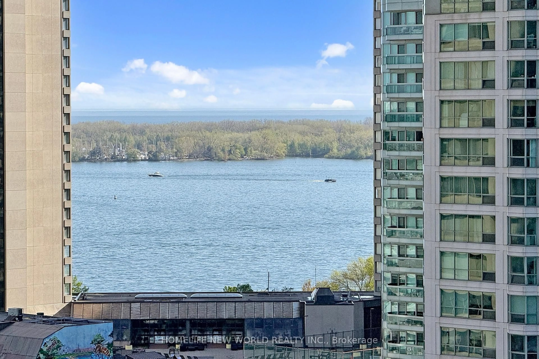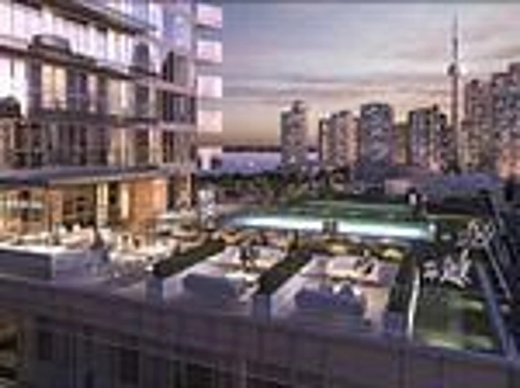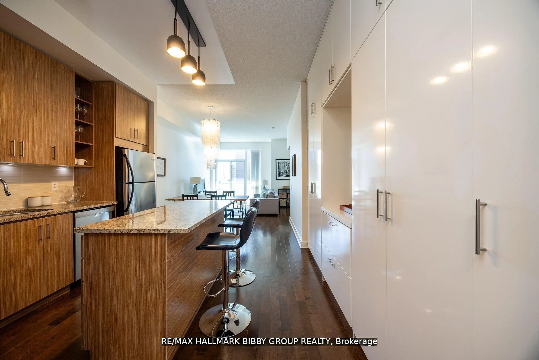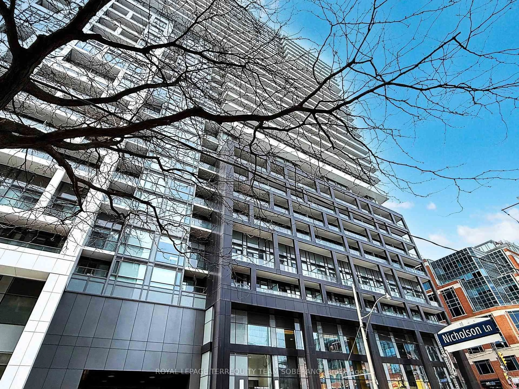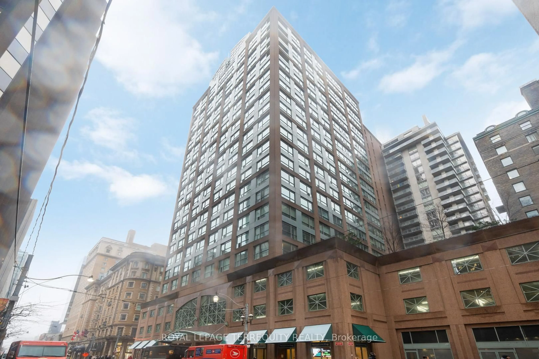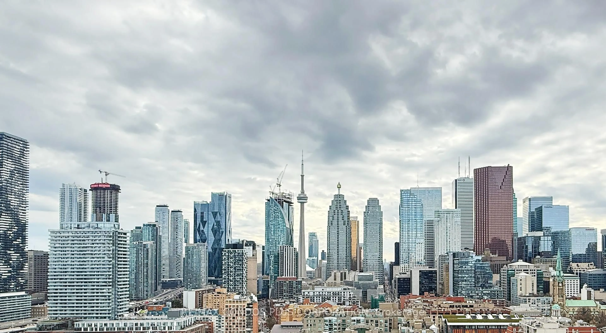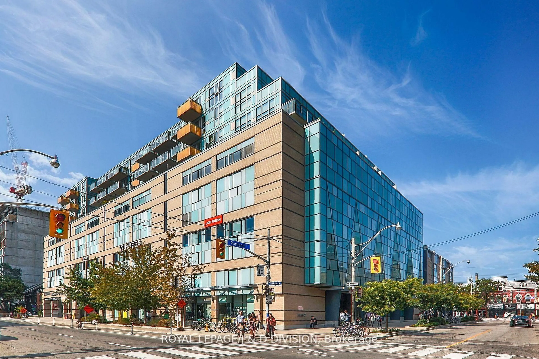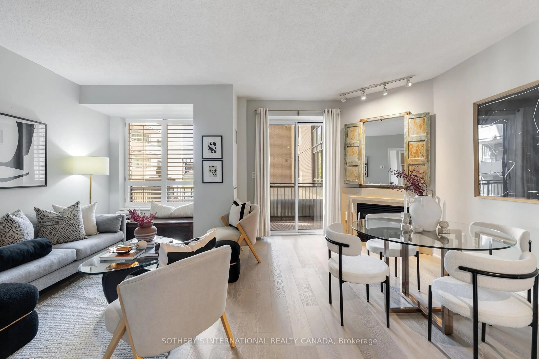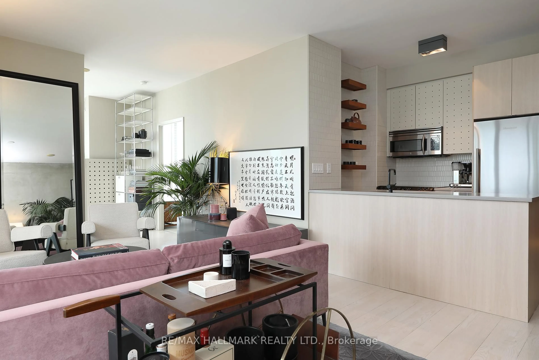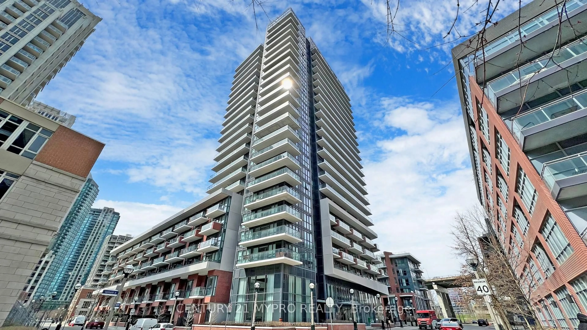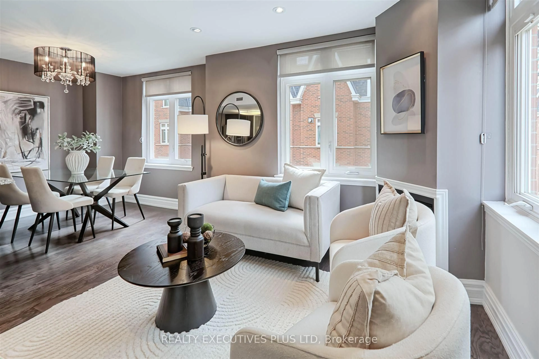*London On The Esplanade* *St. Lawrence area and steps to Yonge St.!* *A fabulous 15 storey building with amazing amenities in one of Toronto's best locations* *840 square feet Corner Suite with split bedrooms and 2 full baths* *A fantastic layout with an open concept living/dining/kitchen that features hardwood floors, floor to ceiling windows and a Walkout to the glass paneled balcony overlooking the treed lounge area and sparkling pool* *The kitchen has quartz countertops, an undermount sink, Stainless Steel appliances, tiled backsplash and a breakfast bar perfect for those mornings on the run* *This condo is steps to the most amazing amenities - Union Station and multiple subway stops, the St. Lawrence Market, Berczy Park, Meridian Hall, grocery stores, a dog park, a plethora of restaurants and bars and is minutes from Sugar Beach and the Lake, the Distillery District, the Financial District and the Gardiner Expressway* *Forget your gym membership as this building offers a full gym and yoga studio plus theatre, library, terrace with BBQs, media lounge, pool and whirlpool* *No view of railway or highway - just a sparkling pool and trees!* *Reasonable maintenance fee and taxes as well*
Inclusions: Elfs, track lights in living/kitchen/bedrooms, Stainless Steel Fridge/Stove/Built-in Dishwasher/Built-in Microwave (new), stacked washer/dryer, window blinds, Nest thermostats, bathroom hardware, built-ins/closet orgs, 1 underground parking
