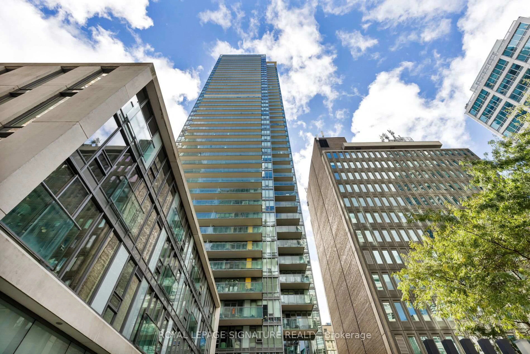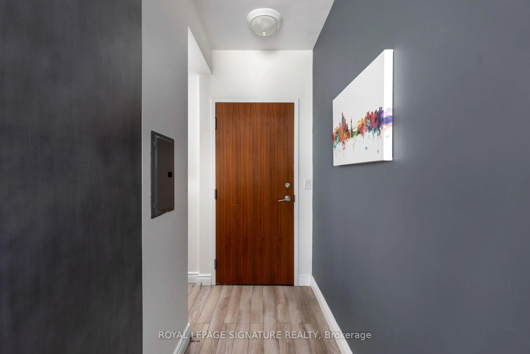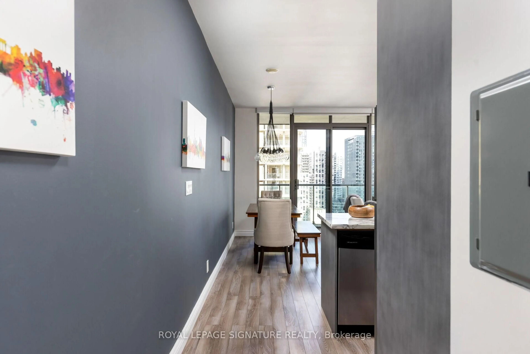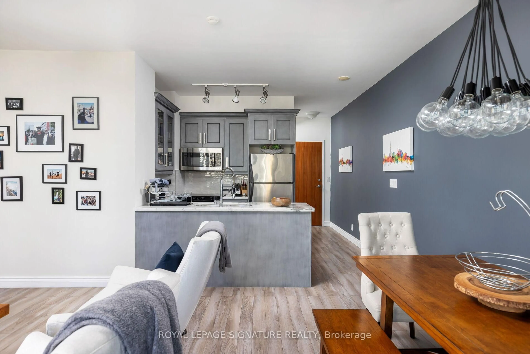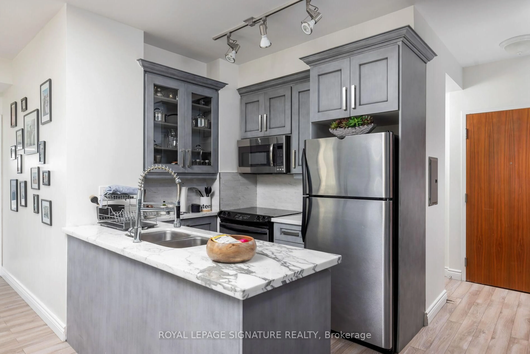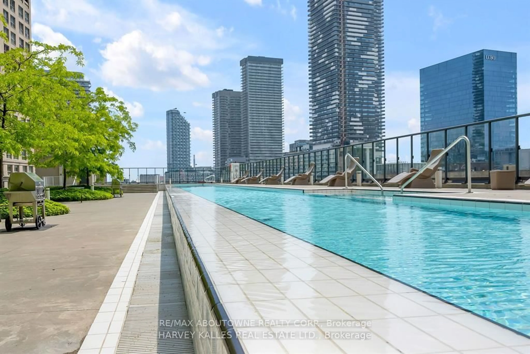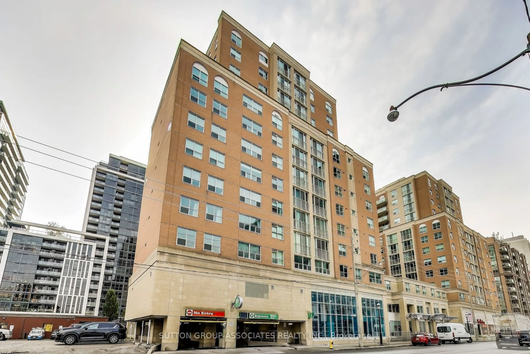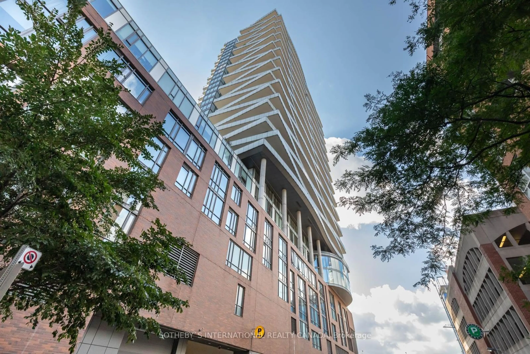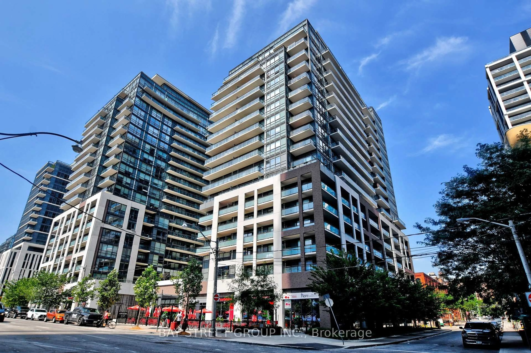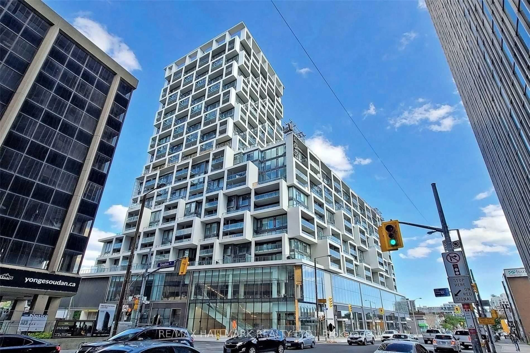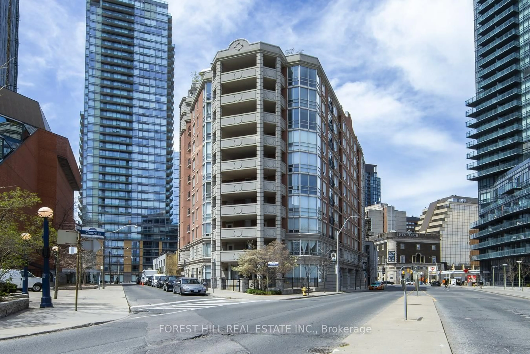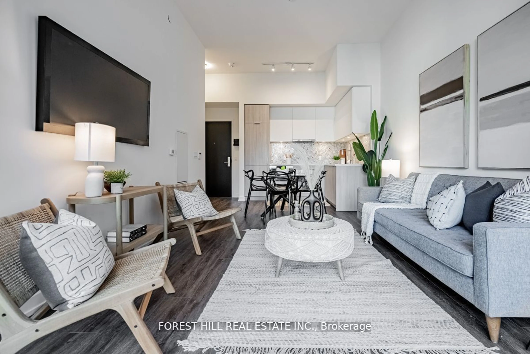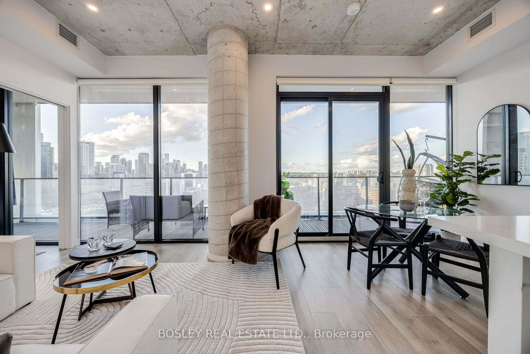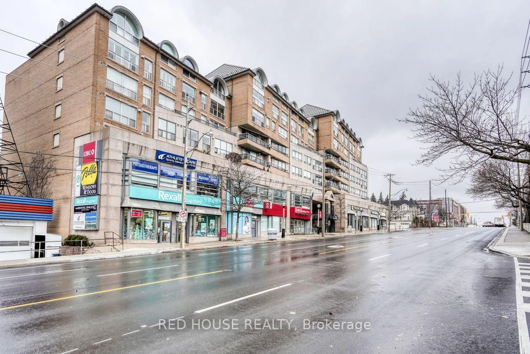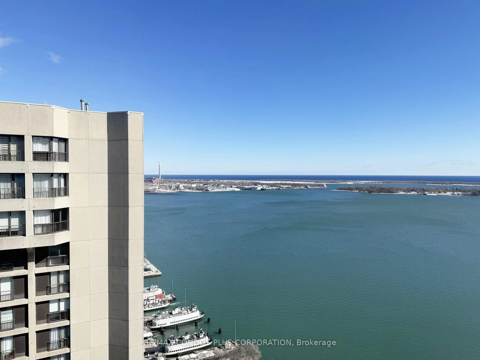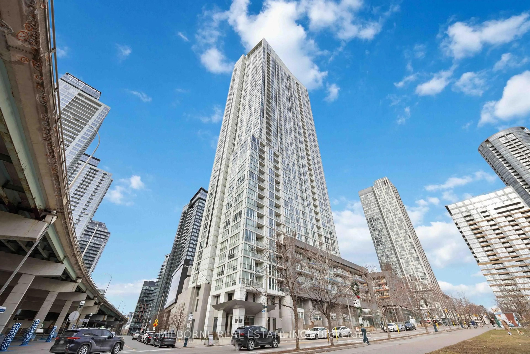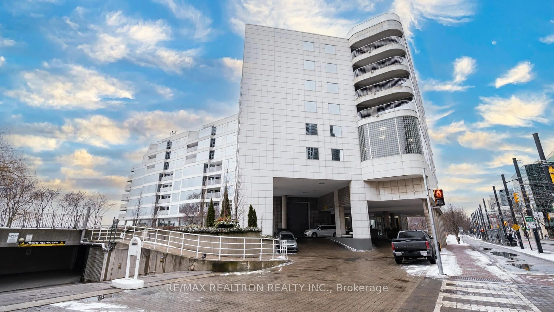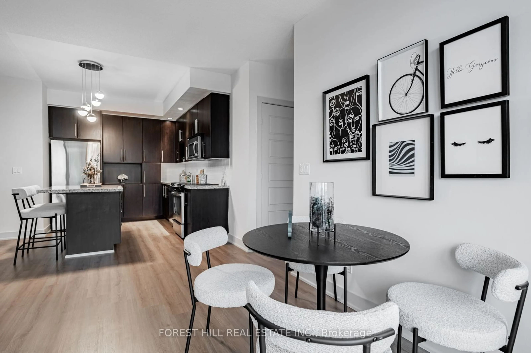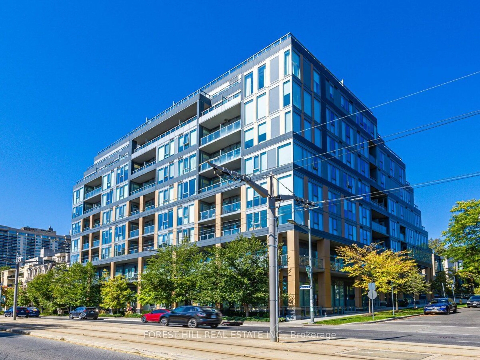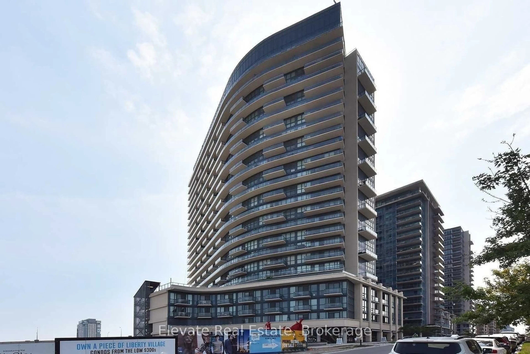33 Lombard St #2006, Toronto, Ontario M5C 3H8
Contact us about this property
Highlights
Estimated ValueThis is the price Wahi expects this property to sell for.
The calculation is powered by our Instant Home Value Estimate, which uses current market and property price trends to estimate your home’s value with a 90% accuracy rate.Not available
Price/Sqft$1,004/sqft
Est. Mortgage$3,650/mo
Tax Amount (2024)$4,163/yr
Maintenance fees$918/mo
Days On Market11 days
Total Days On MarketWahi shows you the total number of days a property has been on market, including days it's been off market then re-listed, as long as it's within 30 days of being off market.62 days
Description
Step into urban living at its finest in the heart of downtown Toronto! This stunning 2-bedroom, 2-bath corner unit offers a bright, airy atmosphere with modern finishes, a smart layout, and breathtaking views of the vibrant city below. Flooded with natural light from floor-to-ceiling windows, every corner of this 20th-floor gem feels fresh and inviting. Enjoy unobstructed lake views from the bedrooms, a rare treat in city living! Fully renovated in 2016, the space features stylish laminate flooring, a modernized kitchen with full-sized appliances, and updated bathrooms and lighting, all meticulously maintained. Location is key, and this property delivers. Nestled in a quieter spot within the downtown core, you're just steps from the lush greenery of St. James Park and can admire the nearby historic church right from your window. Explore the best of the city with St. Lawrence Market, Yonge Street, and Union Station all within walking distance, plus an array of top-notch dining and entertainment options.
Property Details
Interior
Features
Flat Floor
Living
3.82 x 3.83Laminate / W/O To Balcony / Open Concept
Dining
2.18 x 3.83Laminate / Window Flr to Ceil / Open Concept
Kitchen
3.61 x 2.17Laminate / Stainless Steel Appl / Quartz Counter
Primary
4.65 x 3.37Laminate / W/I Closet / Ensuite Bath
Exterior
Features
Parking
Garage spaces 1
Garage type Underground
Other parking spaces 0
Total parking spaces 1
Condo Details
Amenities
Bbqs Allowed, Concierge, Rooftop Deck/Garden, Guest Suites, Gym, Party/Meeting Room
Inclusions
Property History
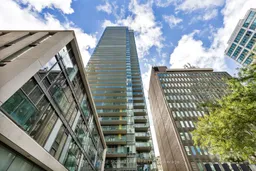 21
21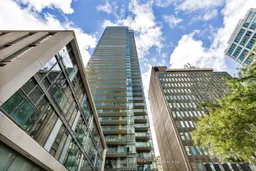
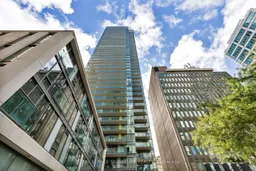
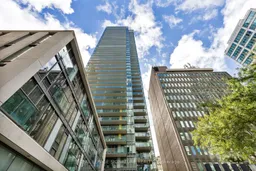
Get up to 1% cashback when you buy your dream home with Wahi Cashback

A new way to buy a home that puts cash back in your pocket.
- Our in-house Realtors do more deals and bring that negotiating power into your corner
- We leverage technology to get you more insights, move faster and simplify the process
- Our digital business model means we pass the savings onto you, with up to 1% cashback on the purchase of your home
