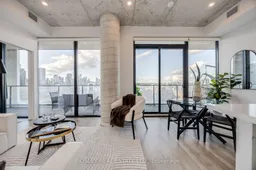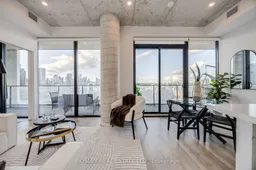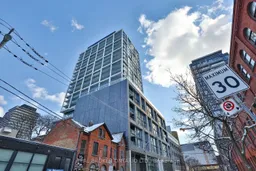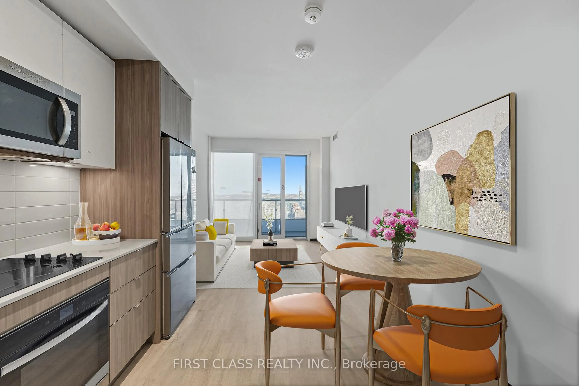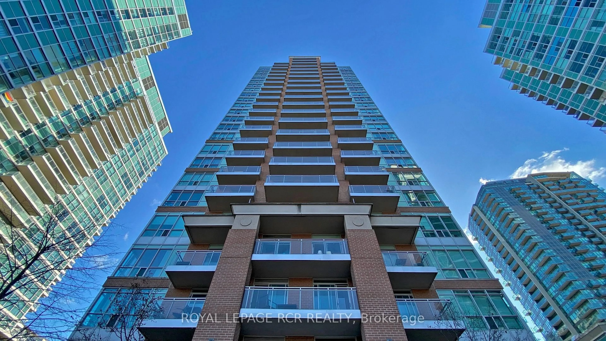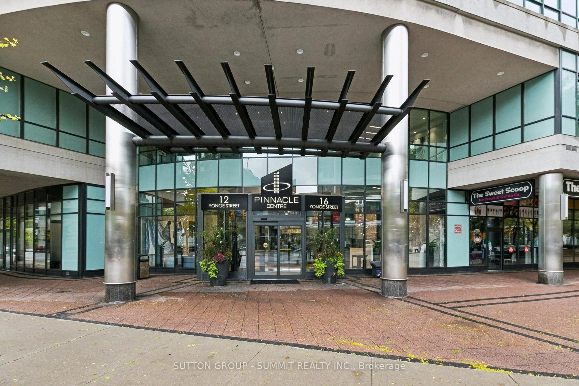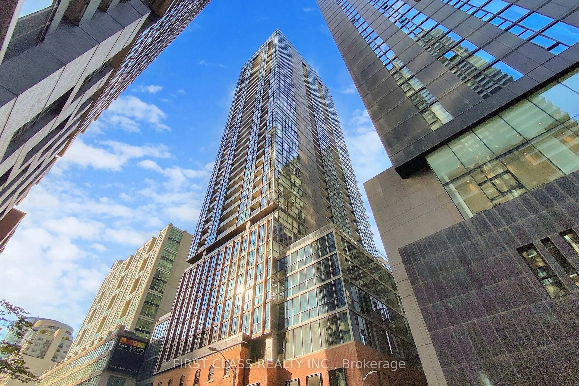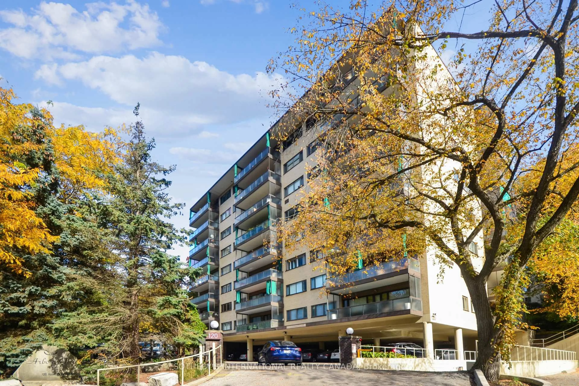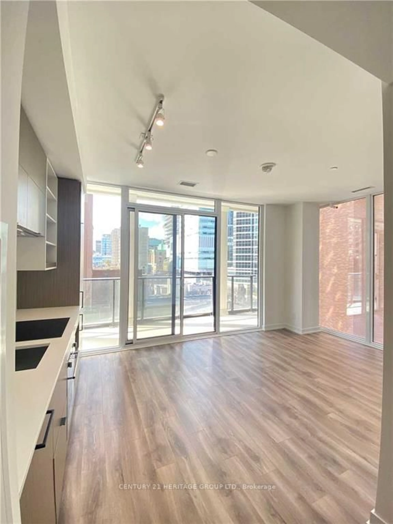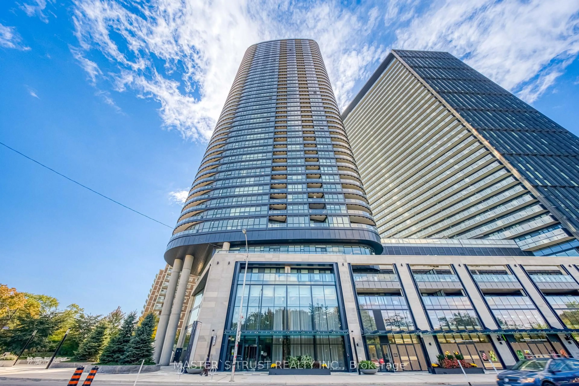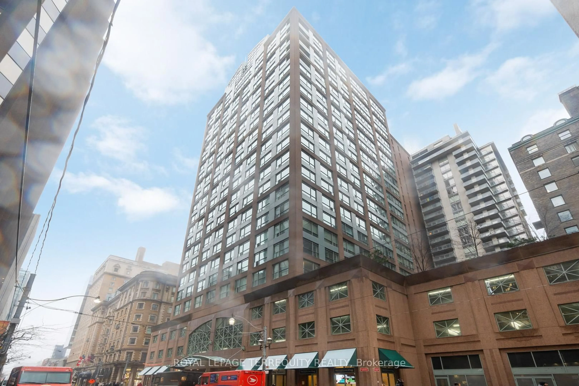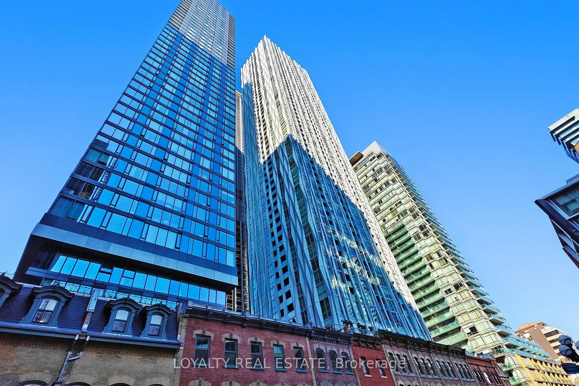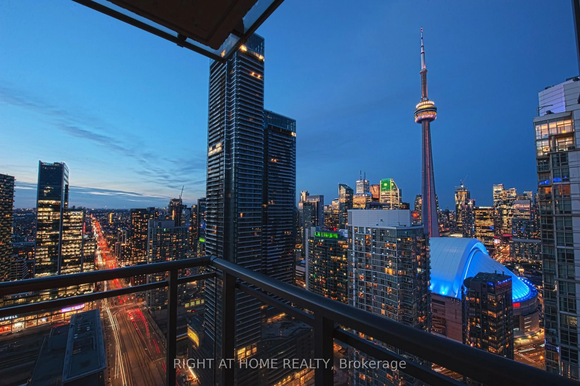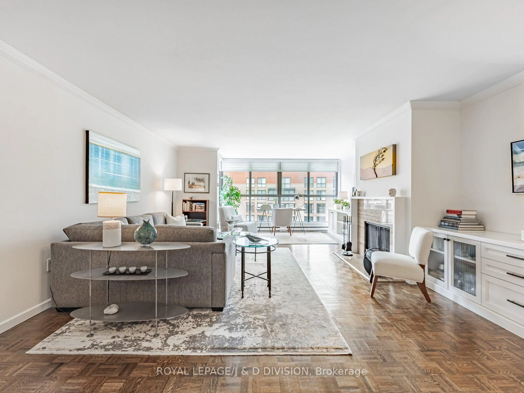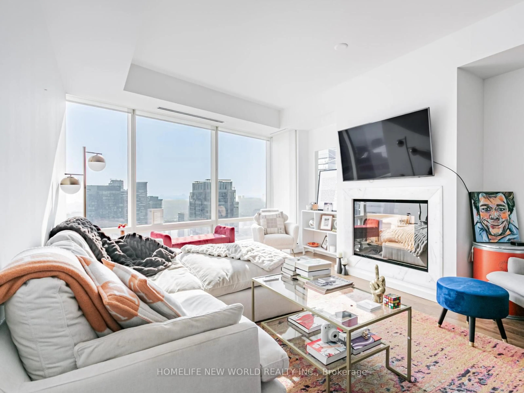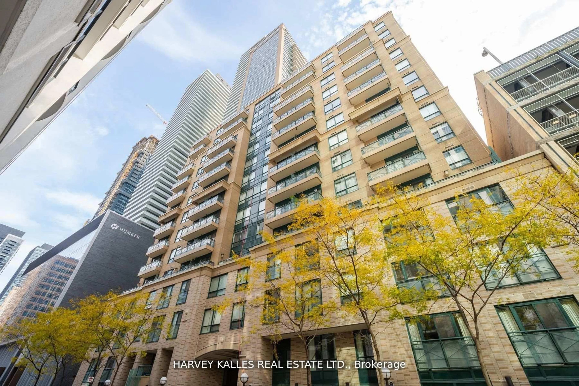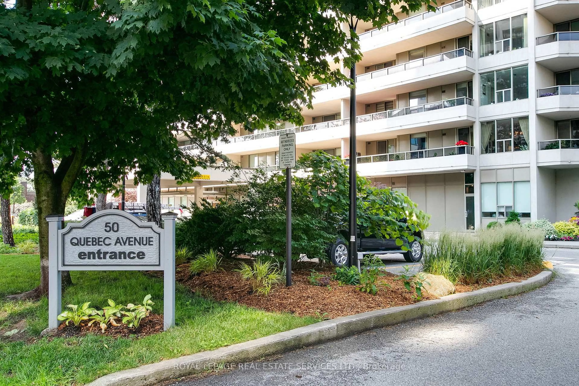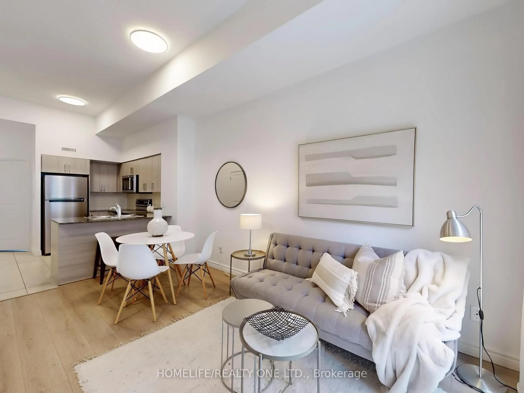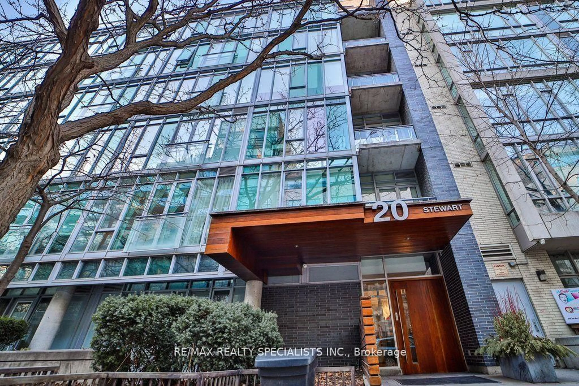Step into this spacious, light-filled 2-bedroom, 2-bathroom unit featuring an ideal split floor plan. With 10 ft ceilings (only available on the 22nd floor!) and floor-to-ceiling windows, you'll be captivated by the stunning panoramic views and abundant natural light throughout. The newer floors and upgraded finishes, including a marble countertop and huge island in the kitchen, create a modern yet welcoming space. Enjoy cooking with a gas cooktop and hosting on your large private balcony, which includes a BBQ hookup. There is also excellent lighting with tons of pot lights and light fixtures throughout and an efficient floor plan that maximizes every square inch. The primary bedroom is a serene retreat, large enough for a king-sized bed, and includes a walk-in closet and a luxurious ensuite bathroom. Building amenities are second to none, featuring a stunning rooftop patio with an outdoor pool-the perfect spot to unwind and take in the city views. Additional perks include one of the building's exclusive EV charger parking spots (only 5 available!) and a double locker for extra storage. Located just steps from the Distillery District, St. Lawrence Market, and nearby parks, this unit offers the best of urban living with easy access to transit. Don't miss out on this rare gem that blends modern design, incredible location, and unbeatable amenities. Property is no longer staged.
Inclusions: Check out the amenities! Party room, pool deck and pool on the 9th floor, fitness centre, co-working centre and board room on 2nd floor
