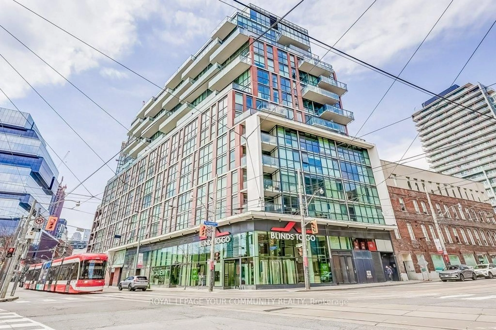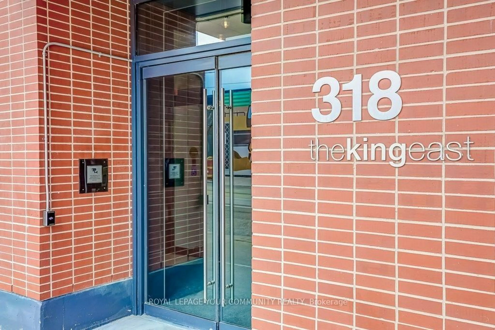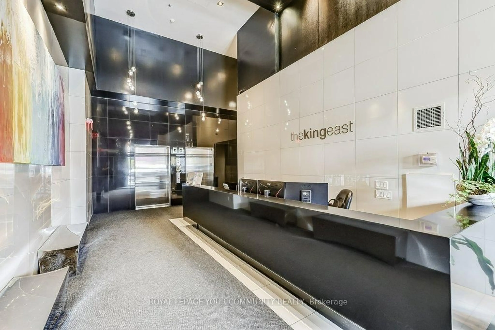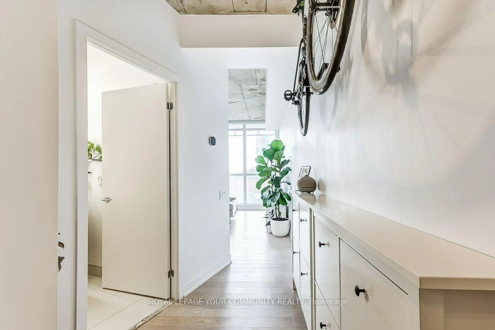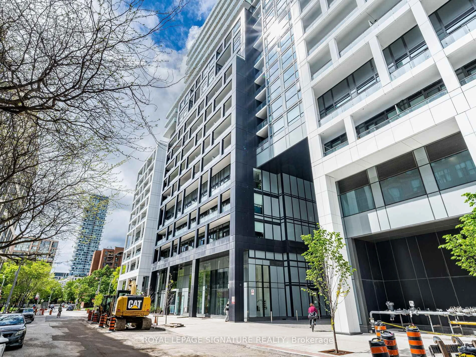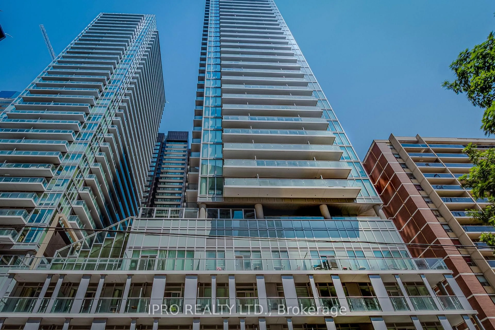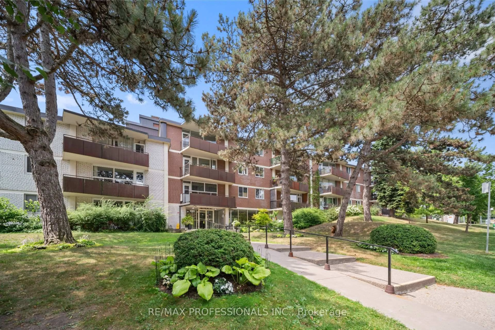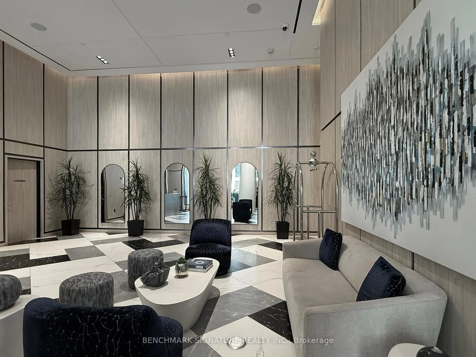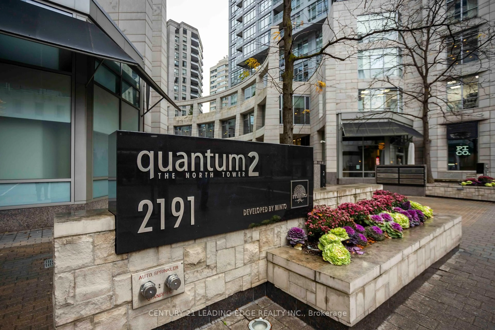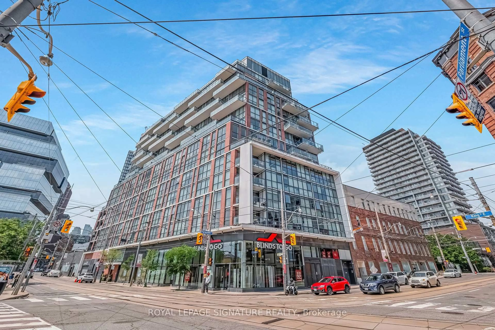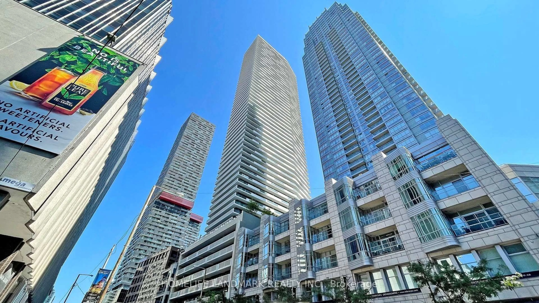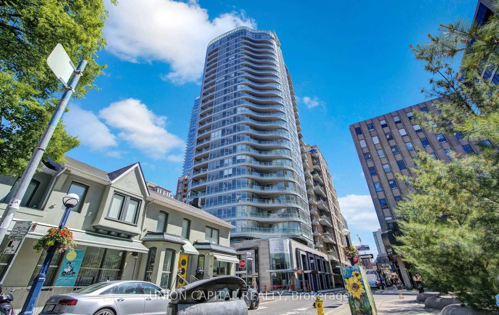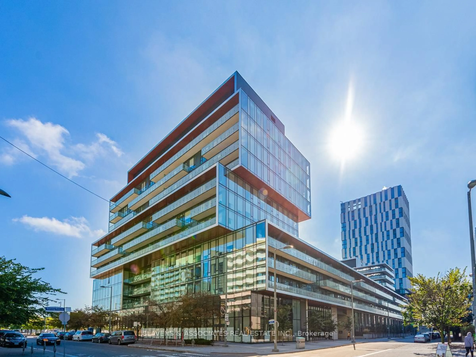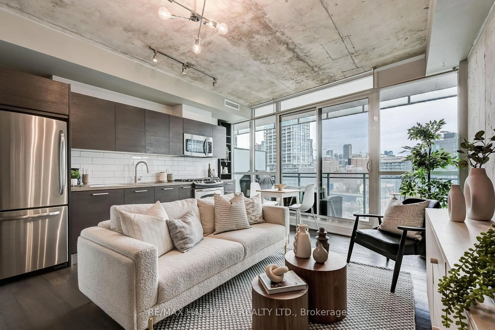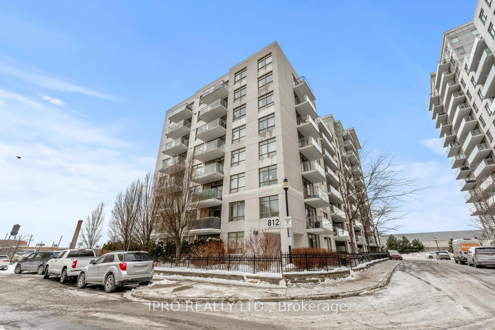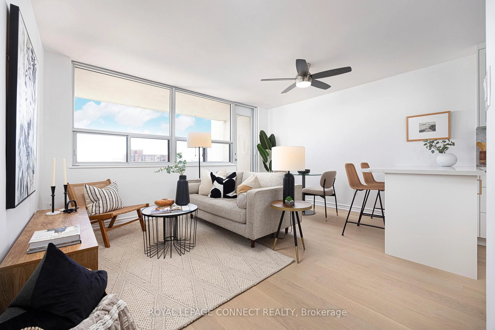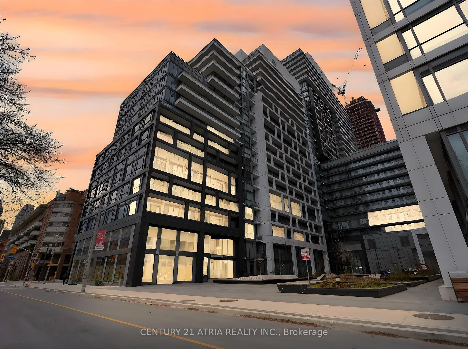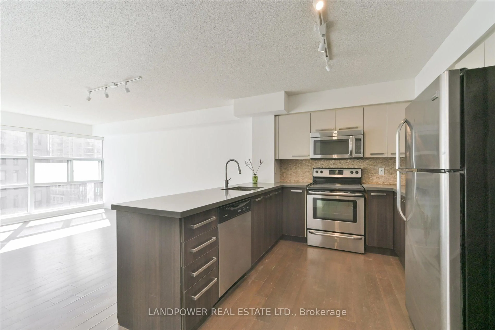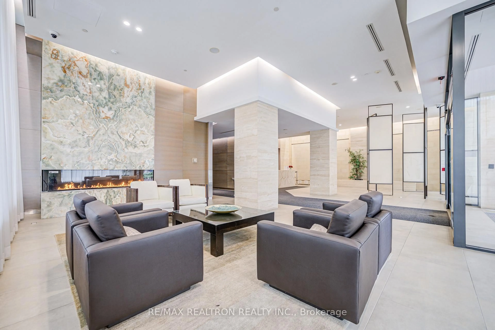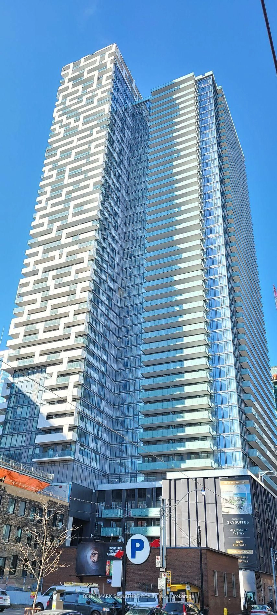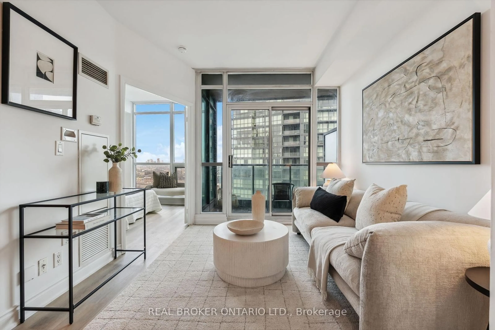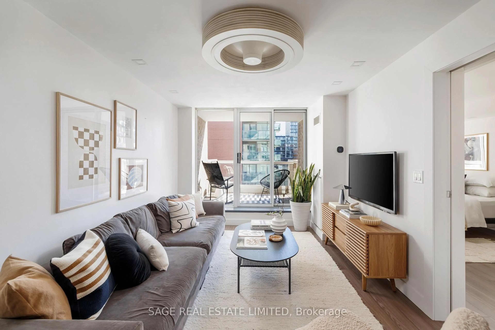318 King St #907, Toronto, Ontario M5A 0C1
Contact us about this property
Highlights
Estimated valueThis is the price Wahi expects this property to sell for.
The calculation is powered by our Instant Home Value Estimate, which uses current market and property price trends to estimate your home’s value with a 90% accuracy rate.Not available
Price/Sqft$1,099/sqft
Monthly cost
Open Calculator

Curious about what homes are selling for in this area?
Get a report on comparable homes with helpful insights and trends.
+32
Properties sold*
$683K
Median sold price*
*Based on last 30 days
Description
Welcome home to urban loft living in this highly desired boutique building! Rarely offered sunny south east corner unit is filled with natural light from your floor to ceiling windows providing unobstructed views in both directions and even a view of the water! Exposed concrete 9' ceilings and modern kitchen, with stone counters, stainless steel appliances, gas stove, b/i dishwasher and glass backsplash combine function and style. Ample closet space in the bedroom with wall-to-wall closets. Hardwood floors and in-suite laundry. The efficient floor plan allows room for you to work from home, live comfortably and entertain. Updated items include automatic blinds throughout and a new Smart Ecobee Thermostat. The building is pet friendly, has bike storage, and a rental parking spot is available if required. This fabulous location is just steps away from restaurants, shopping, St. Lawrence Market, the Distillery District, and the waterfront and a 20-minute walk to Union Station. The King streetcar is at your door and the future Ontario Line Station will be across the street! Nothing left to do but move in and enjoy this sunny sensational unit, views and location!!
Property Details
Interior
Features
Flat Floor
Dining
5.83 x 3.8Combined W/Living / Open Concept / hardwood floor
Living
5.83 x 3.8Combined W/Dining / hardwood floor / Window Flr to Ceil
Kitchen
4.9 x 1.11Stone Counter / B/I Dishwasher / Stainless Steel Appl
Primary
3.42 x 2.39hardwood floor / W/W Closet / Se View
Condo Details
Amenities
Bike Storage, Community BBQ, Concierge, Guest Suites, Party/Meeting Room, Visitor Parking
Inclusions
Property History
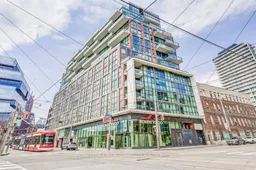 31
31