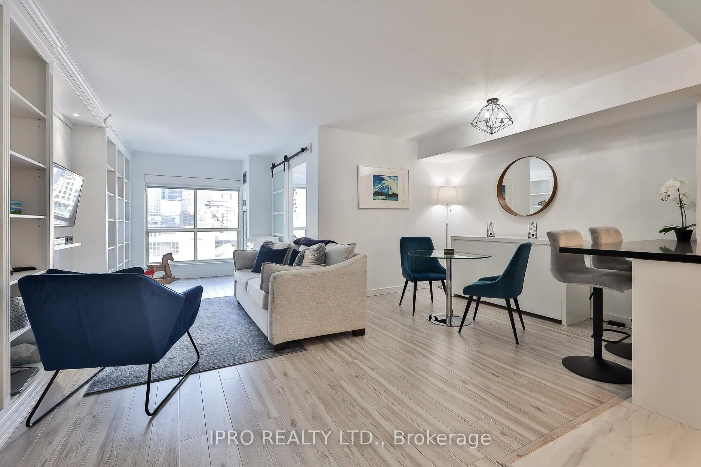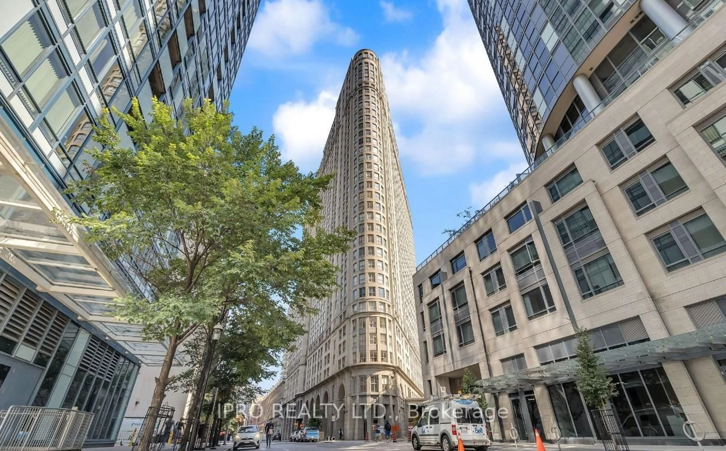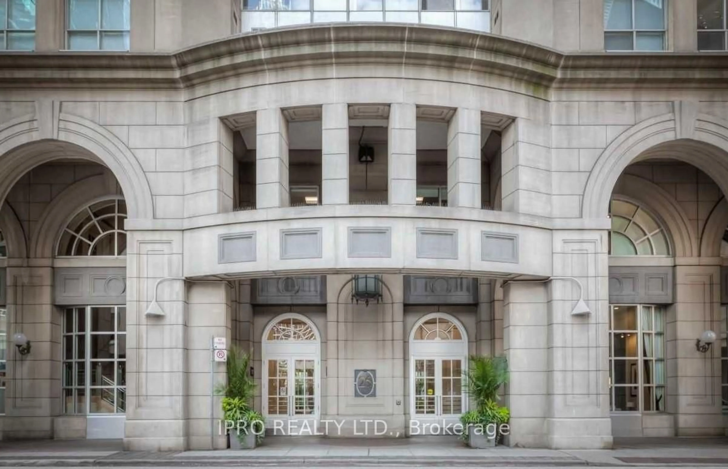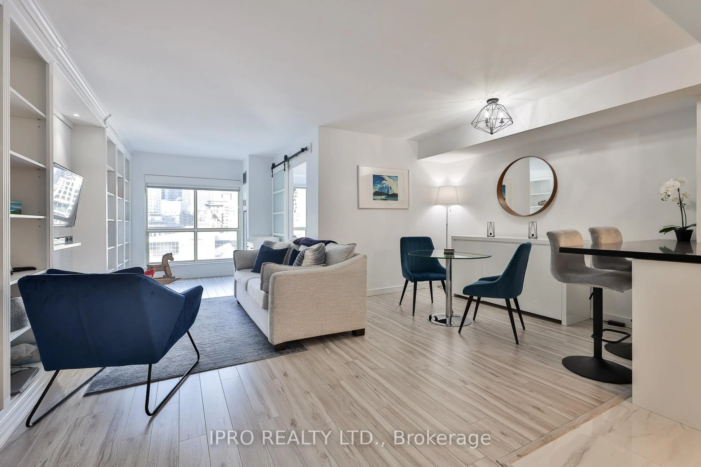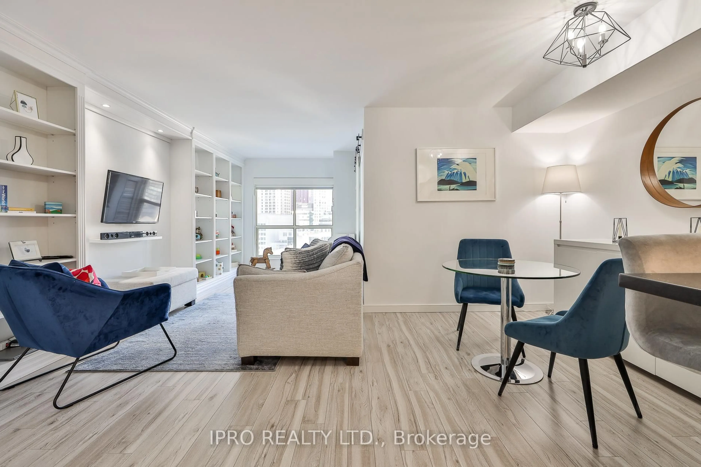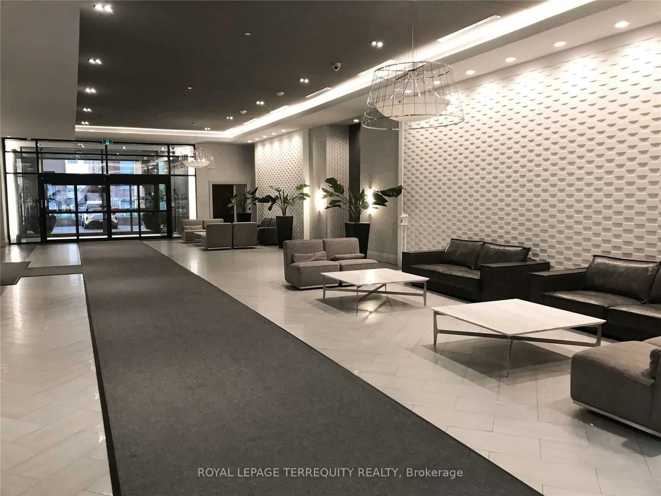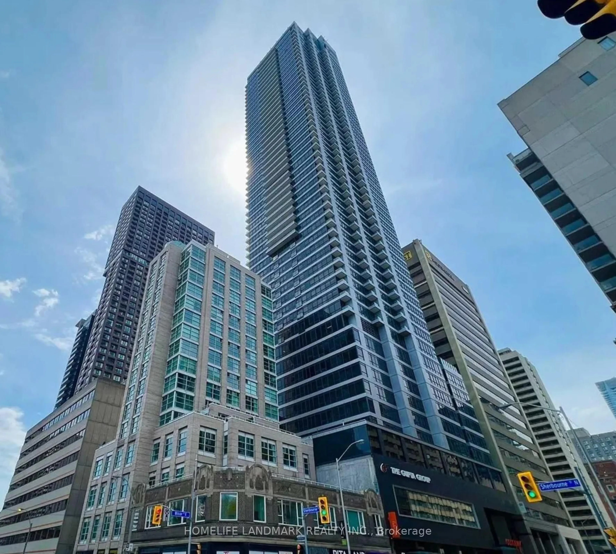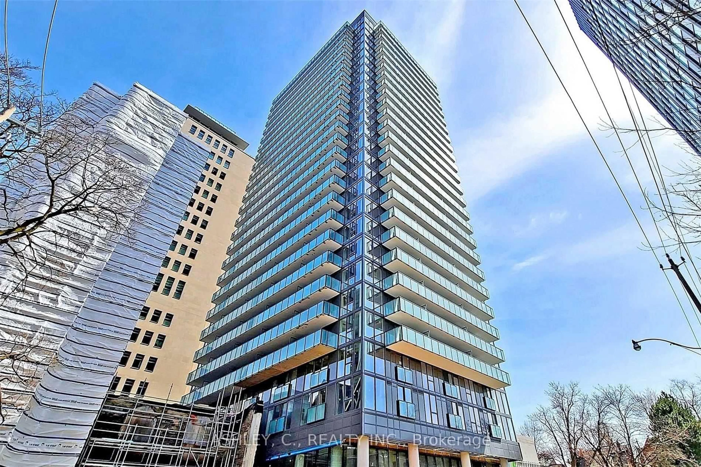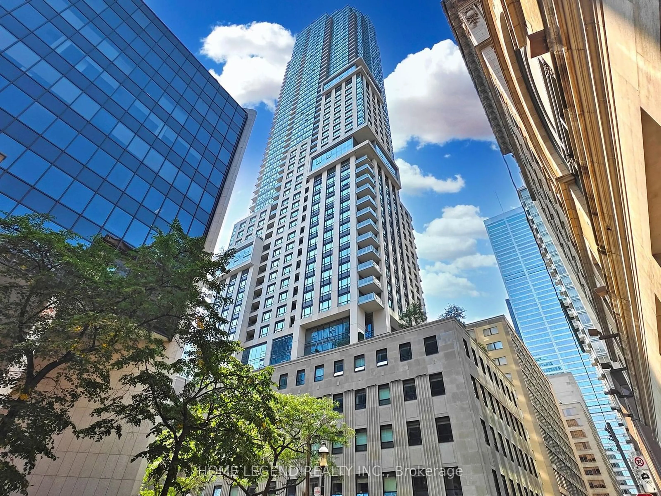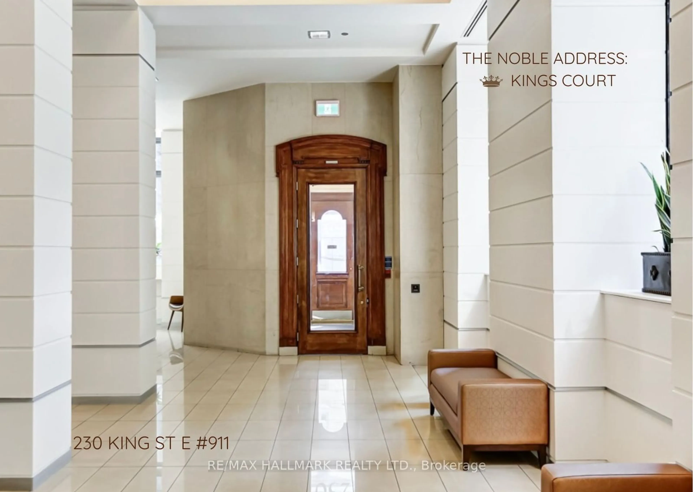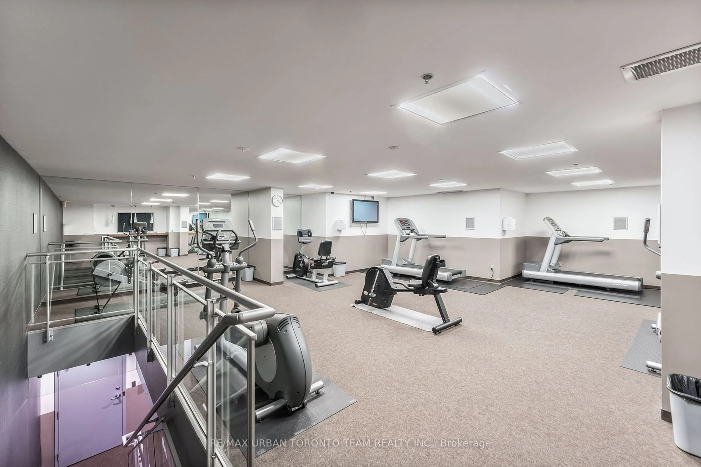25 The Esplanade N/A #2206, Toronto, Ontario M5E 1W5
Contact us about this property
Highlights
Estimated ValueThis is the price Wahi expects this property to sell for.
The calculation is powered by our Instant Home Value Estimate, which uses current market and property price trends to estimate your home’s value with a 90% accuracy rate.Not available
Price/Sqft$867/sqft
Est. Mortgage$2,405/mo
Tax Amount (2024)$2,275/yr
Maintenance fees$571/mo
Days On Market20 hours
Total Days On MarketWahi shows you the total number of days a property has been on market, including days it's been off market then re-listed, as long as it's within 30 days of being off market.28 days
Description
Welcome to the iconic 25 The Esplanade! One of Toronto's most recognizable residential buildings! When you think "they don't build them like they used to", it's hard not to have this classic building as part of the conversation. This spacious 653 sq ft 1-bedroom suite with unobstructed city views has been tastefully renovated by the owner with new laminate flooring throughout and a fully remodeled, opened up kitchen with so much counter space, storage galore, and quality finishes like quartz counters and porcelain tiles that will stand the test of time. Need room for a dining table? You got it! Plus solid wood custom built-in shelving for extra storage, smooth ceilings, a very spacious updated bathroom with separate shower stall, and picture-perfect views overlooking the downtown skyline. The location can't be beat, literally a block from St Lawrence Market, Berczy Park, steps to Union Station, and minutes to the Financial District. And you can't forget the incredible amenities like a fantastic gym with unreal views, a hot tub, saunas, party and game rooms, numerous outdoor spaces, 24 hour concierge, and a massive roof deck that feels like your own private park. Plus all inclusive condo fees that cover heat/hydro/water! Few building have a true sense of community like 25 The Esplanade. Come see for yourself.
Property Details
Interior
Features
Main Floor
Br
2.97 x 2.36Laminate / North View
Living
6.17 x 3.67Laminate / B/I Bookcase / North View
Dining
3.13 x 1.55Laminate / Combined W/Living
Kitchen
2.4 x 3.66Quartz Counter / Stainless Steel Appl
Condo Details
Amenities
Bike Storage, Concierge, Games Room, Gym, Rooftop Deck/Garden
Inclusions
Property History
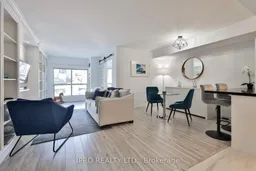 37
37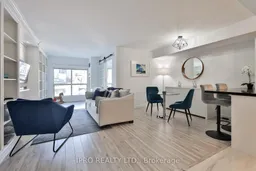
Get up to 1% cashback when you buy your dream home with Wahi Cashback

A new way to buy a home that puts cash back in your pocket.
- Our in-house Realtors do more deals and bring that negotiating power into your corner
- We leverage technology to get you more insights, move faster and simplify the process
- Our digital business model means we pass the savings onto you, with up to 1% cashback on the purchase of your home
