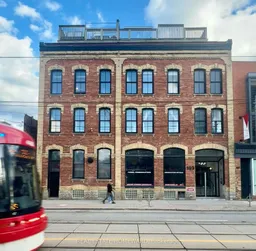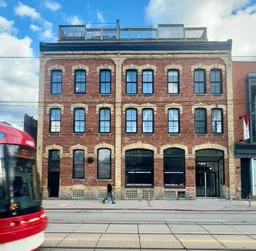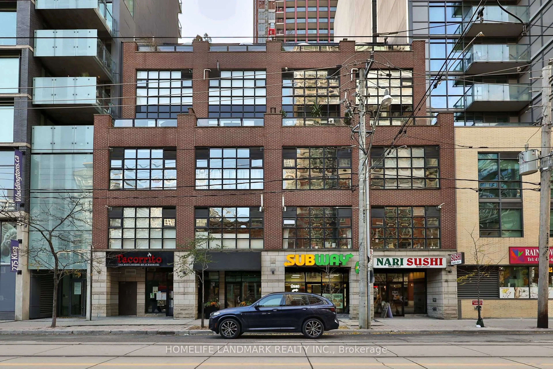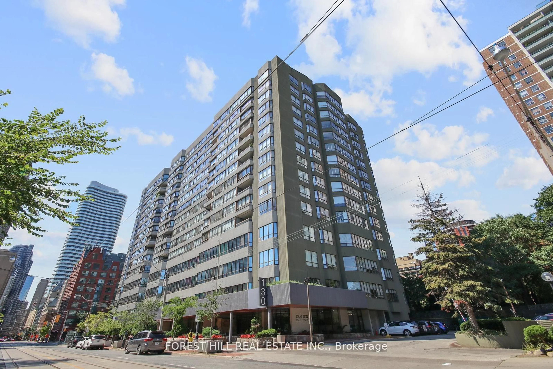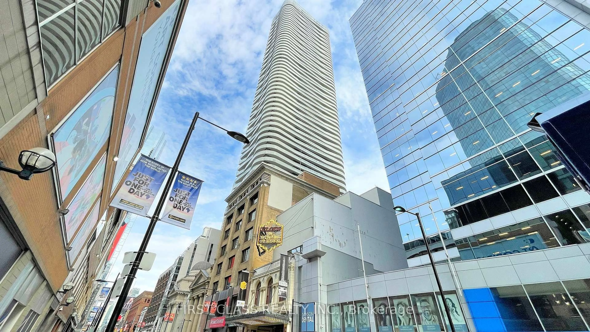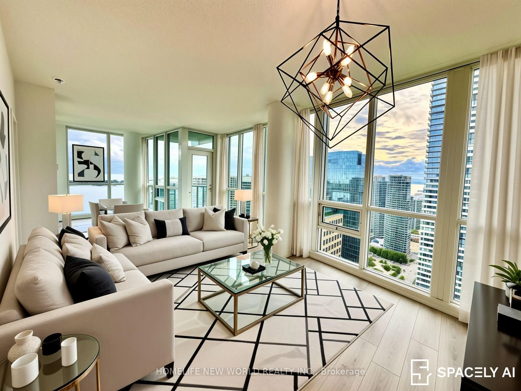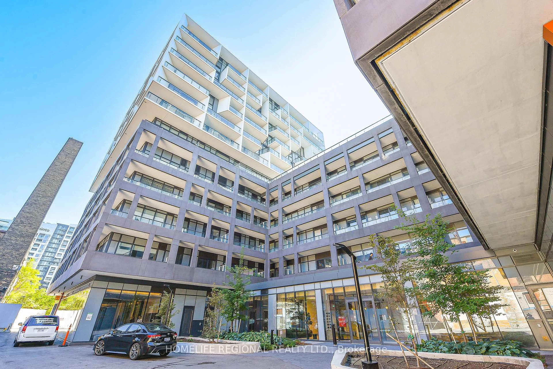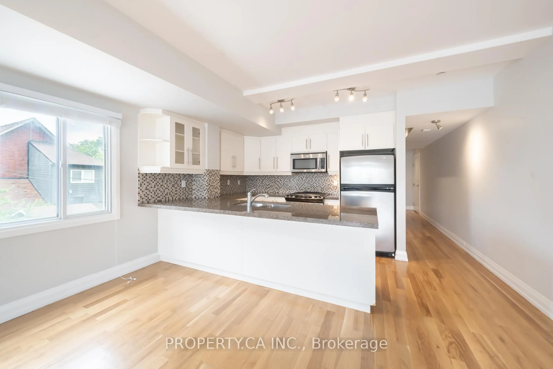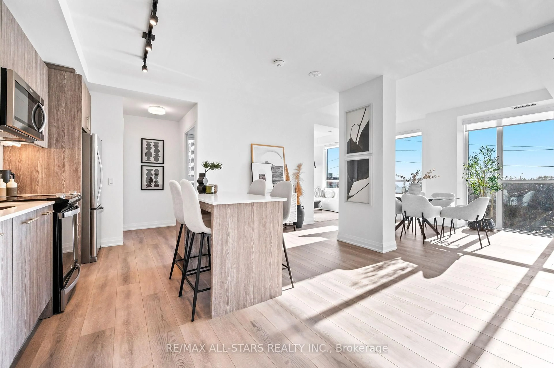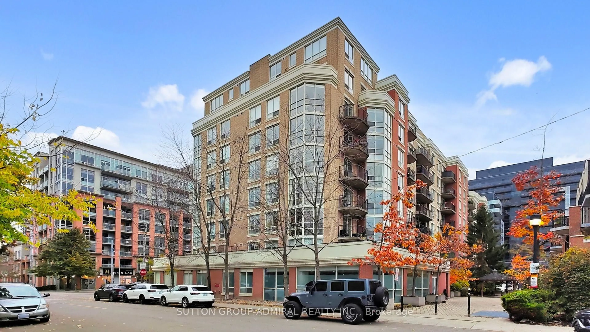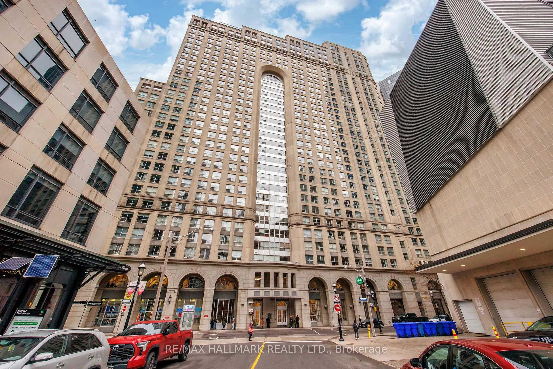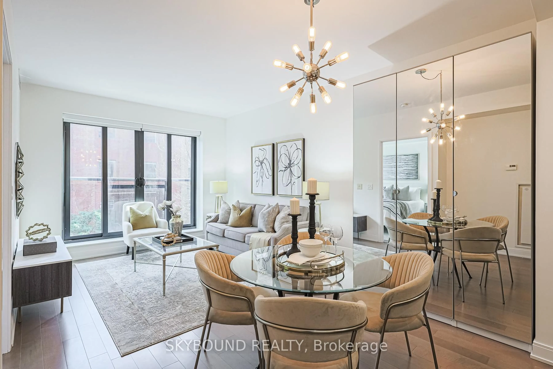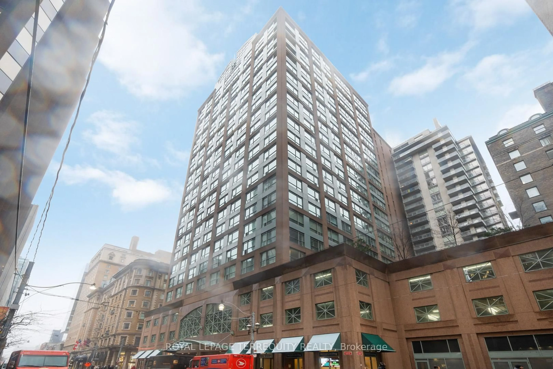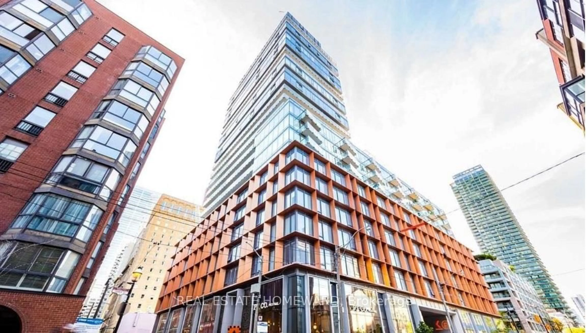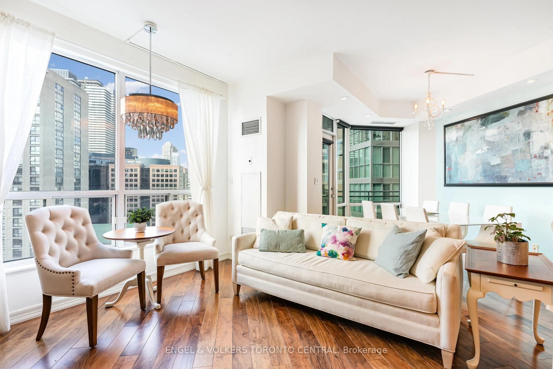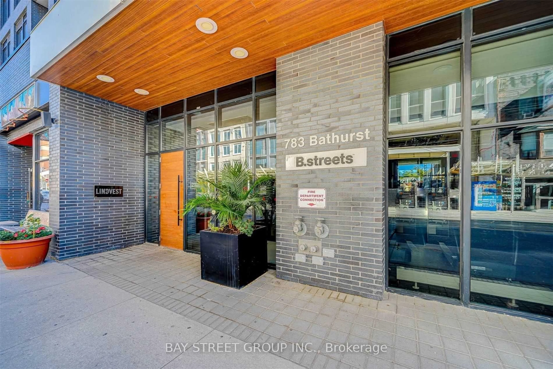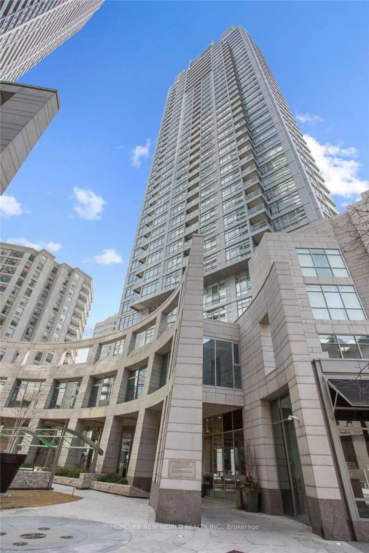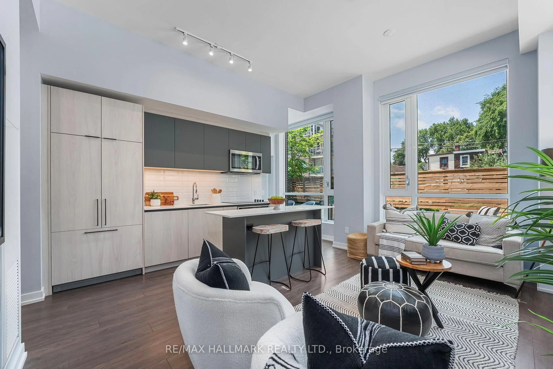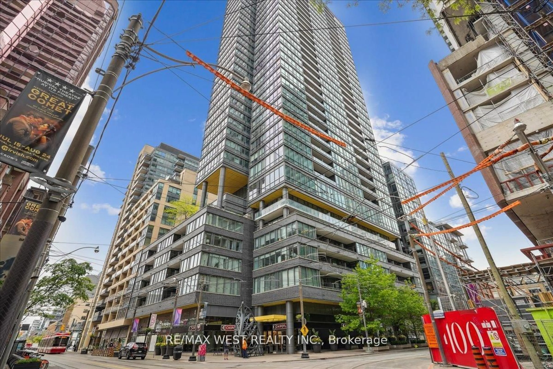Discover Suite 10 at the historic Boiler Factory Lofts. This true post and beam loft offers1200 square feet (+ Upper Loft) of flexible living space, characterized by soaring ceilings and ten expansive warehouse windows. The loft exudes vintage charm with its original brickwork and exposed wooden beams. Soaring ceilings create an airy and spacious ambiance. Recently updated flooring enhances both aesthetics and comfort. The kitchen features an island and built-in appliances, combining style and functionality. A bespoke bathroom boasts custom tilework, a luxurious soaker tub, and a curb-less glass shower with multiple shower heads. The furnace and air conditioning were replaced in April 2024, ensuring year-round comfort. Step outside to your private 350+ square foot terrace, complete with gas and water hook-ups. Minutes away from downtown and the vibrant St. Lawrence Market Neighbourhood. The upcoming Moss Park Subway Station will be just half a block away, enhancing accessibility. The redesigned Moss Park Greenspace is slated for completion in 2030, promising further improvements. The property includes one parking space (subject to size restrictions).Don't miss this opportunity to own a piece of Toronto's industrial history while enjoying modern amenities
Inclusions: Stainless steel refrigerator, built-in gas cook top, built- in oven, built-in dishwasher, microwave oven, washer/dryer, gas burner and equipment, CAC (both replaced April 2024), All electrical light fixtures,
