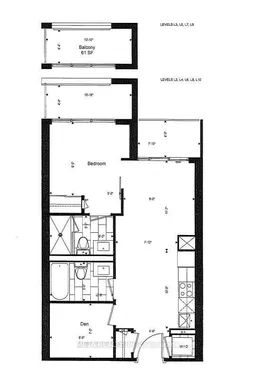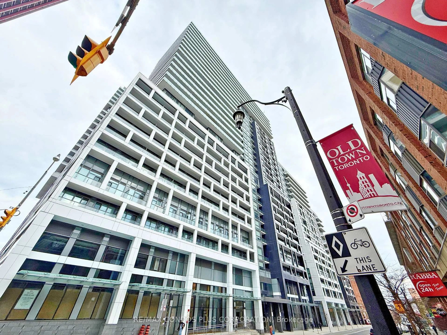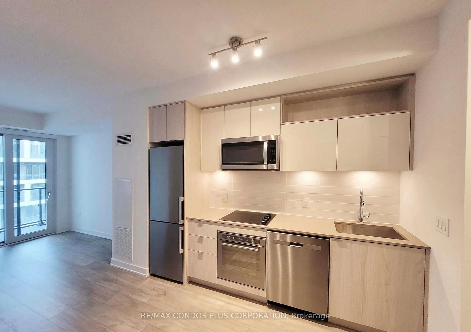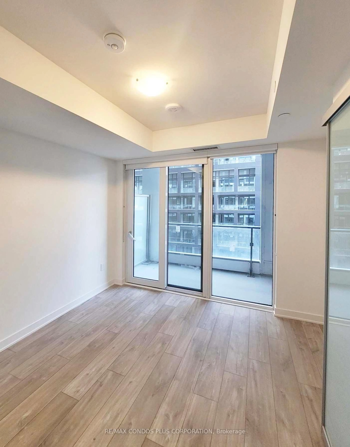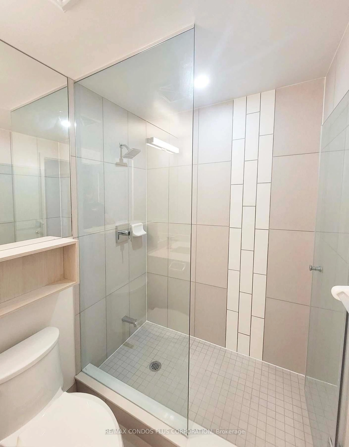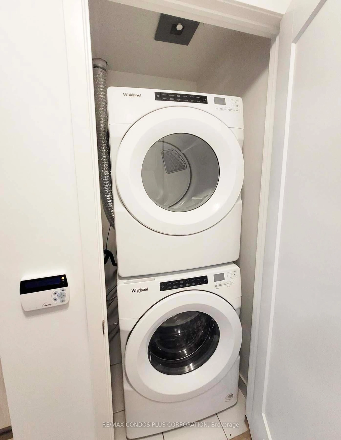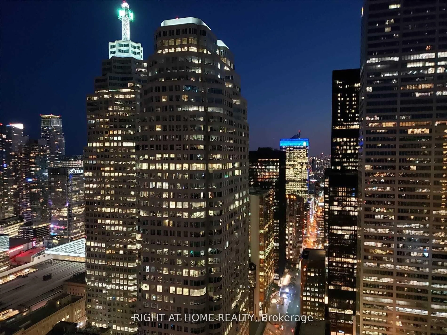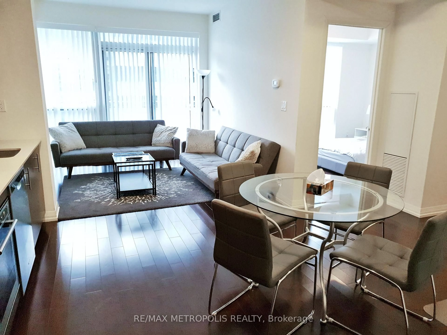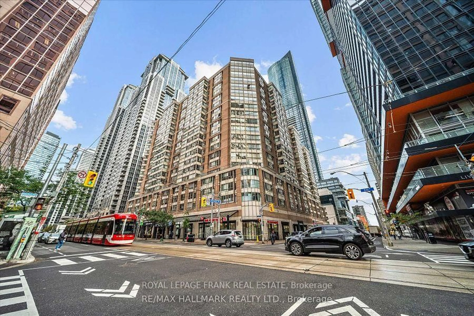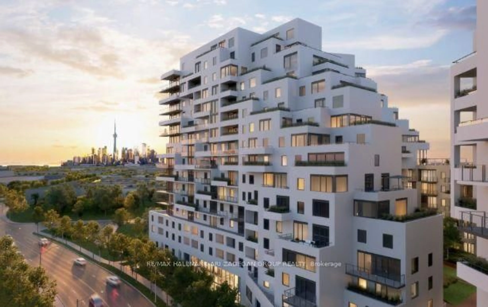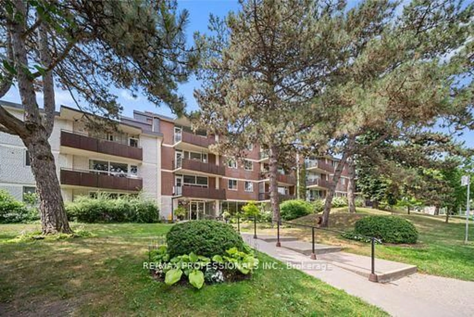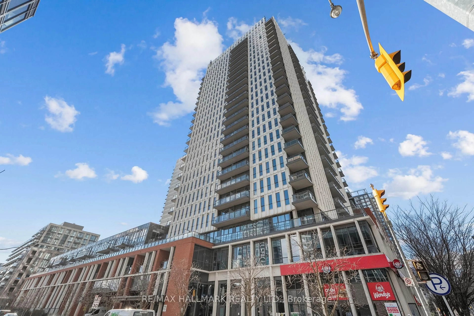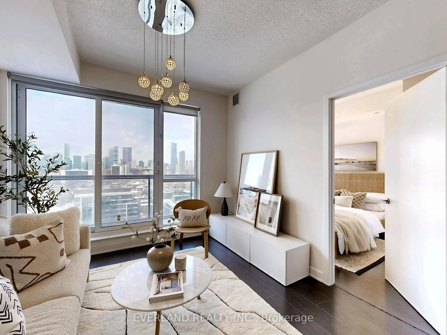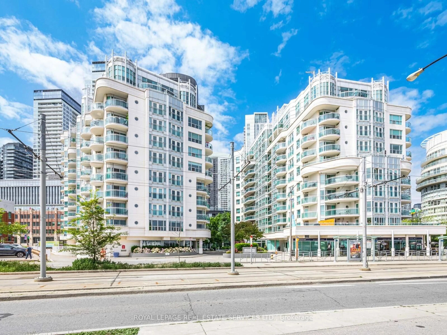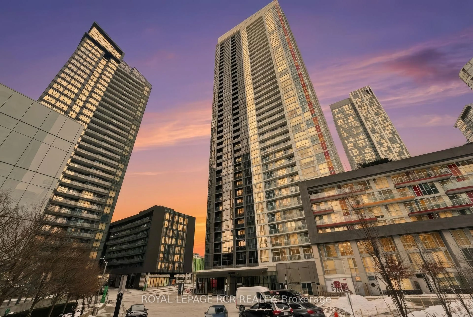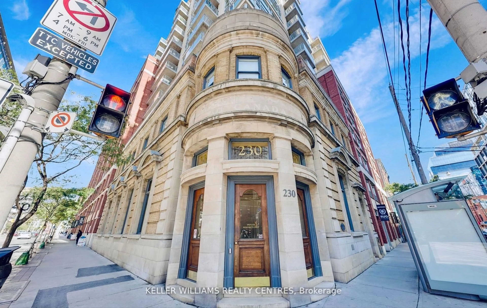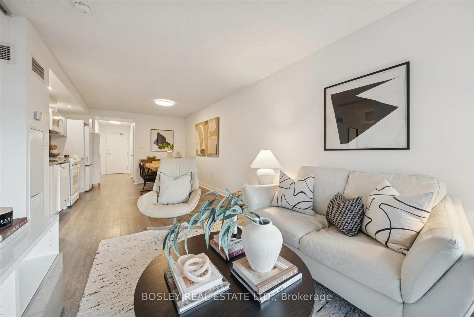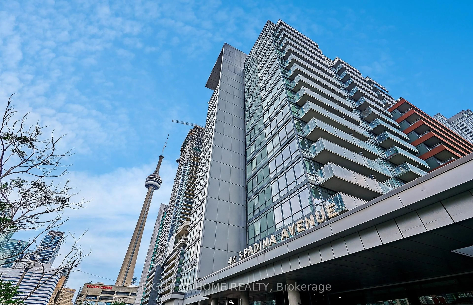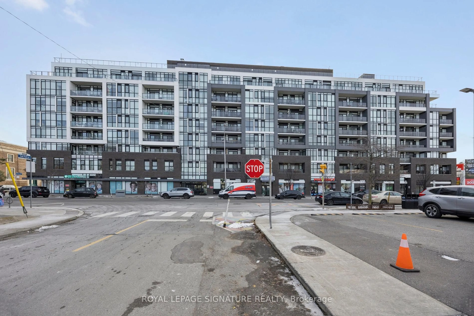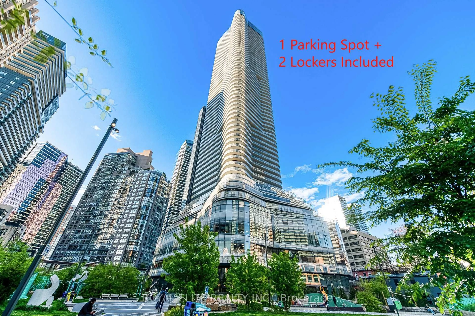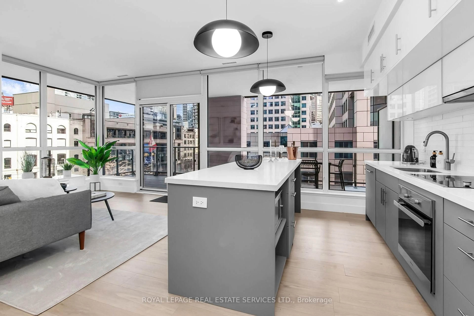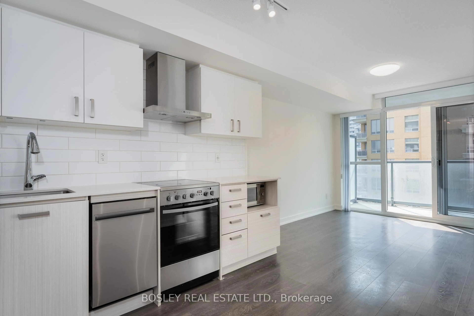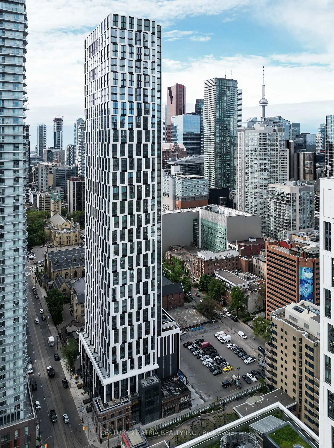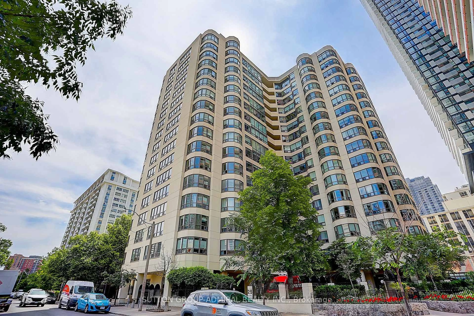121 Lower Sherbourne St #946, Toronto, Ontario M5A 0W8
Contact us about this property
Highlights
Estimated valueThis is the price Wahi expects this property to sell for.
The calculation is powered by our Instant Home Value Estimate, which uses current market and property price trends to estimate your home’s value with a 90% accuracy rate.Not available
Price/Sqft$1,007/sqft
Monthly cost
Open Calculator
Description
Beautiful 1 bedroom plus den, 2 bathroom suite with an east-facing balcony at Time and Space Condos by Pemberton! This well-planned home offers 575 sq.ft of efficient living, featuring an open-concept layout, a practical den ideal for a home office, and a bright living room with walkout to the balcony. Residents have access to exceptional amenities including an infinity-edge outdoor pool, rooftop cabanas, fully equipped gym, yoga studio, games and media rooms, theatre room, party lounge, and outdoor BBQ terrace. Located in a highly convenient downtown pocket at Front St E & Lower Sherbourne, just steps to the Distillery District, St. Lawrence Market, Sugar Beach, transit, and everyday essentials. Minutes to Union Station, waterfront paths, and multiple nearby parks including Parliament Square and David Crombie Park. Offering modern finishes, strong walkability, and a well-connected urban lifestyle, this suite is a great option for professionals and downtown commuters.
Property Details
Interior
Features
Main Floor
Den
2.13 x 2.44Laminate / Separate Rm
Living
3.53 x 2.74Laminate / Open Concept / W/O To Balcony
Dining
3.05 x 2.39Laminate / Open Concept / Combined W/Kitchen
Kitchen
3.05 x 2.39Laminate / Stainless Steel Appl / Stone Counter
Exterior
Features
Condo Details
Amenities
Concierge, Games Room, Gym, Outdoor Pool, Party/Meeting Room, Rooftop Deck/Garden
Inclusions
Property History
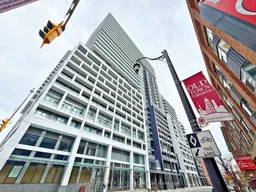 14
14