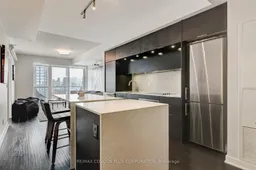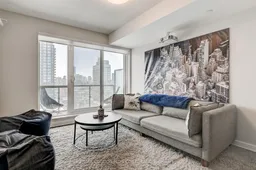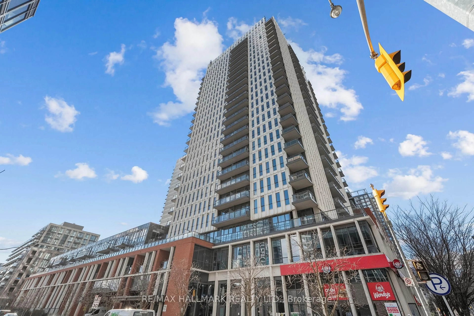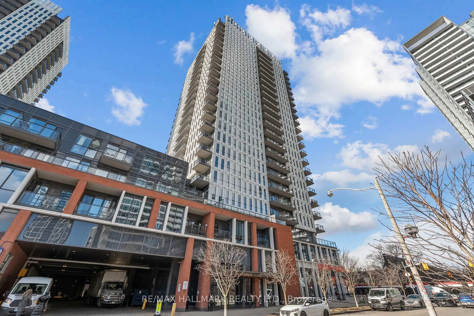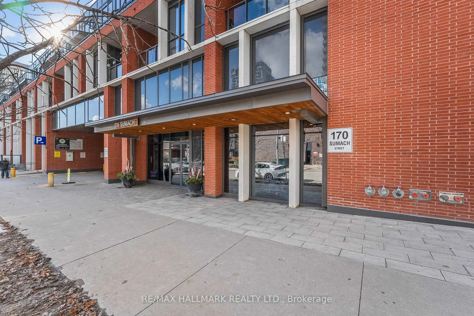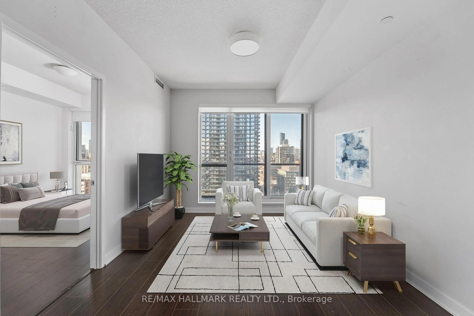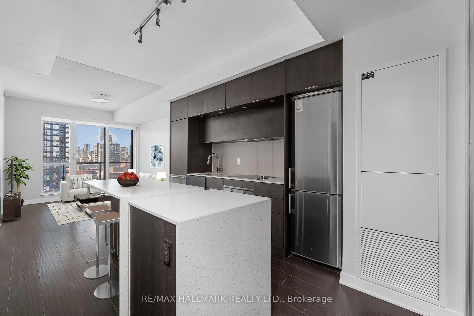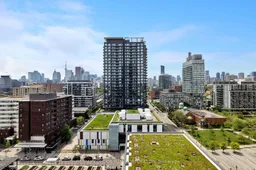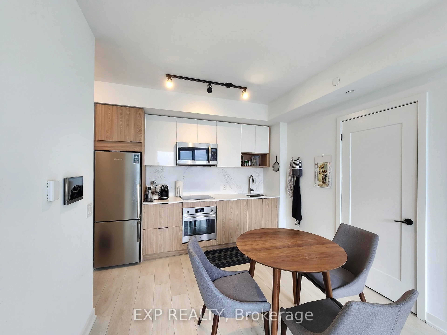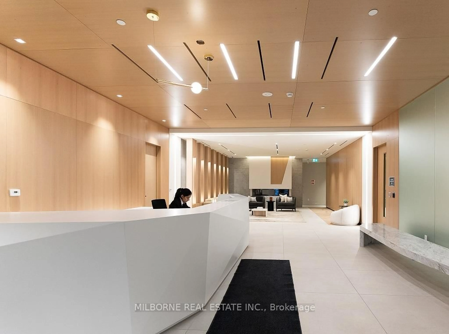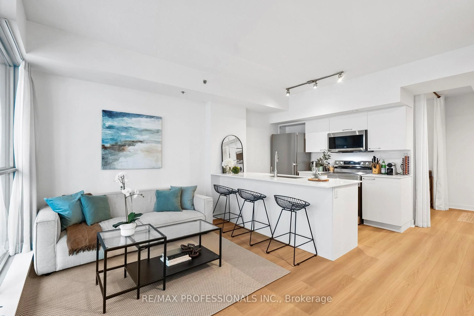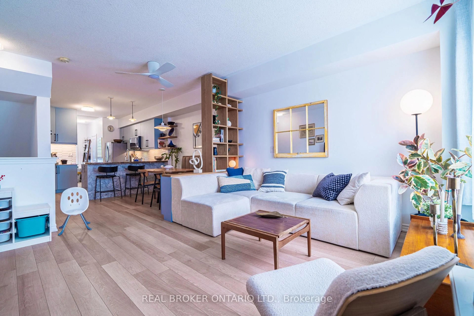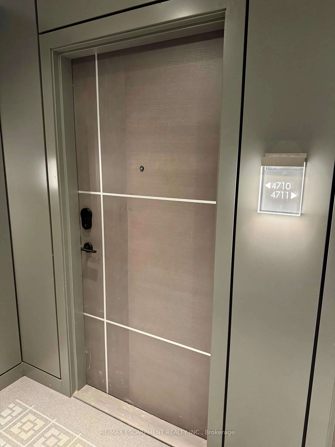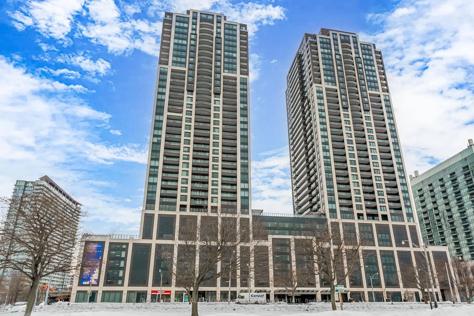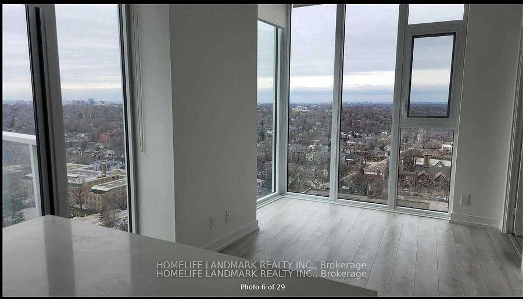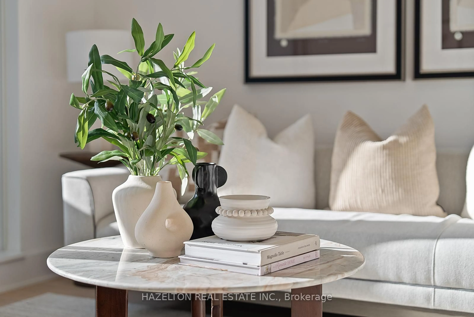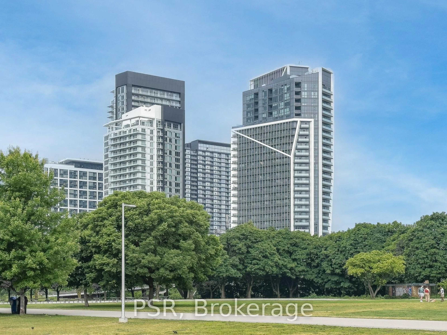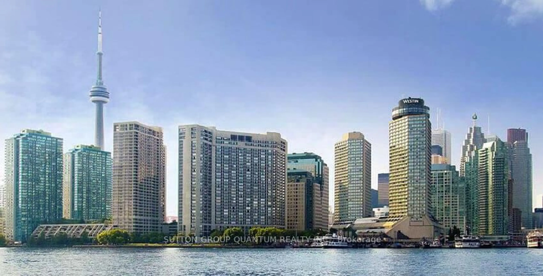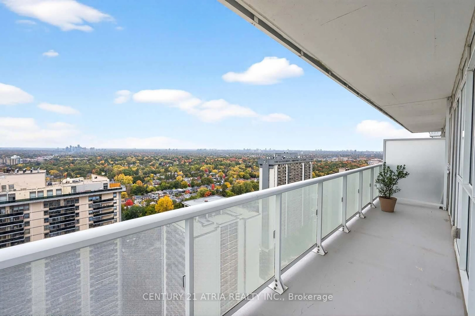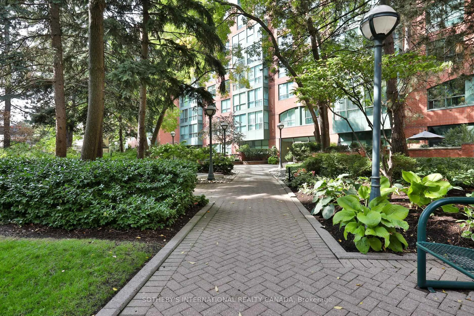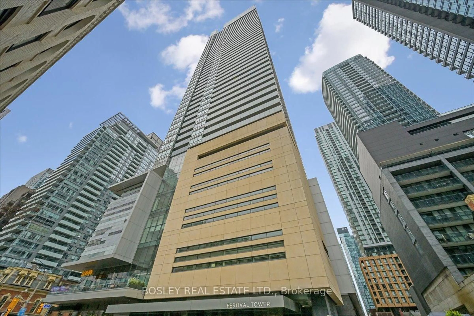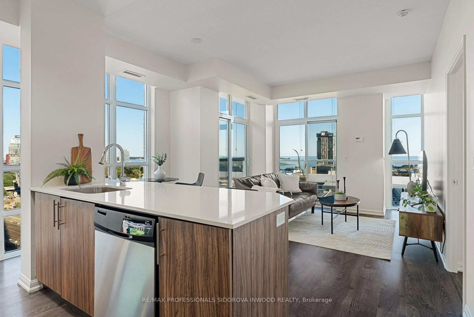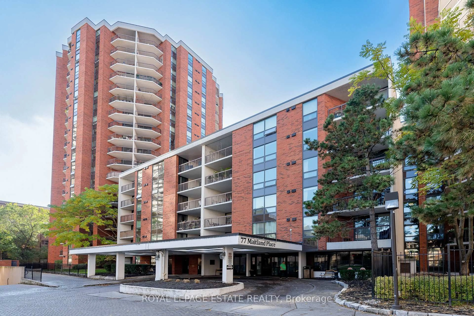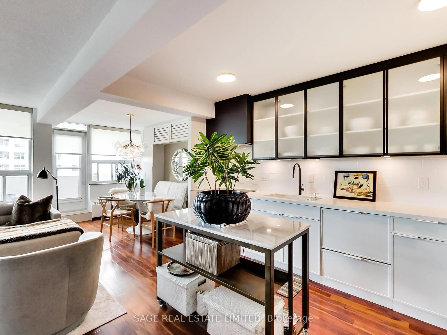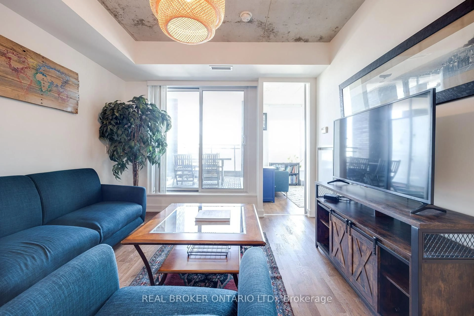170 Sumach St #1407, Toronto, Ontario M5A 0C3
Contact us about this property
Highlights
Estimated valueThis is the price Wahi expects this property to sell for.
The calculation is powered by our Instant Home Value Estimate, which uses current market and property price trends to estimate your home’s value with a 90% accuracy rate.Not available
Price/Sqft$861/sqft
Monthly cost
Open Calculator
Description
Welcome to this brilliantly bright west-facing residence, where a private balcony frames sweeping, unobstructed city views and unforgettable skyline sunsets. Thoughtfully designed with a functional split two-bedroom, two-bath layout, both bedrooms comfortably accommodate queen-size beds and feature generous closets. The open-concept living space is anchored by a modern kitchen with an eat-in island, flowing seamlessly into a spacious living and dining area ideal for everyday living and entertaining.Step outside and immerse yourself in one of Toronto's most dynamic neighbourhoods. Enjoy immediate access to world-class recreational amenities, vibrant dining and café scenes, weekend market strolls, scenic parks, and effortless connectivity across the city. With transit at your doorstep, quick highway access, and nearby trail systems, commuting and exploring are equally convenient.The building offers an impressive suite of amenities including a fully equipped gym, basketball and squash courts, yoga room, steam room, visitor parking, and more. One parking space and one locker are included. An exceptional opportunity for end-users and investors alike, offering lifestyle, location, and long-term value.
Property Details
Interior
Features
Exterior
Features
Parking
Garage spaces 1
Garage type Underground
Other parking spaces 0
Total parking spaces 1
Condo Details
Amenities
Concierge, Gym, Party/Meeting Room, Squash/Racquet Court, Visitor Parking, Rooftop Deck/Garden
Inclusions
Property History
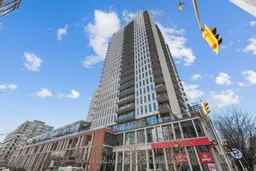 38
38