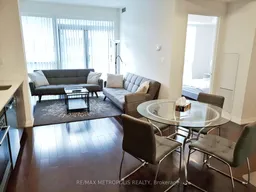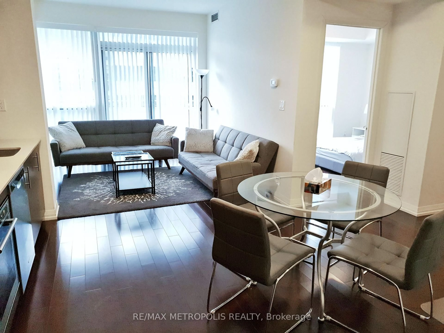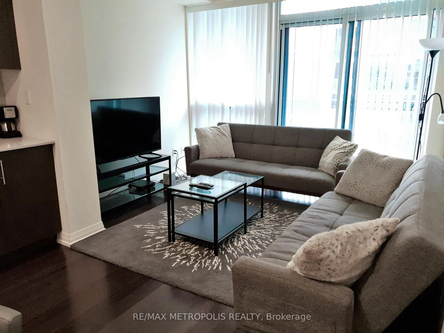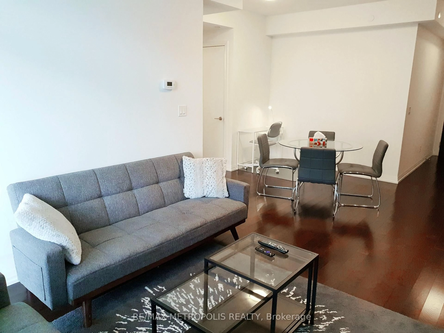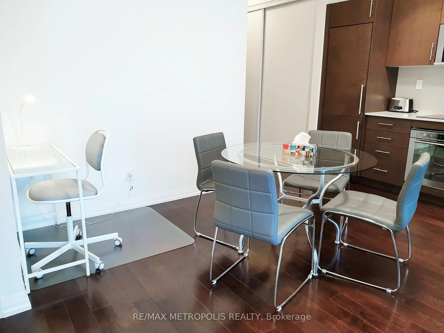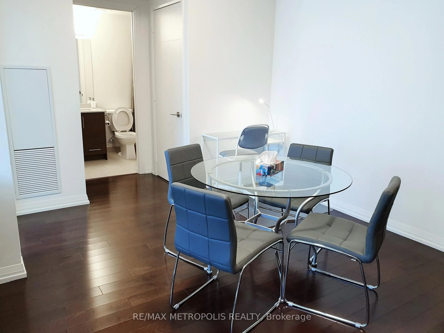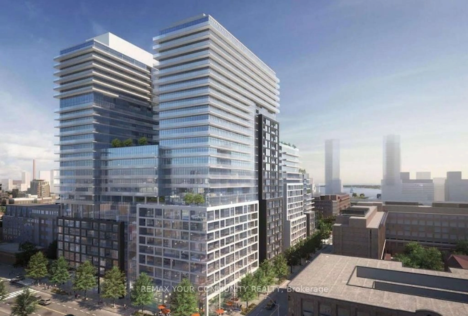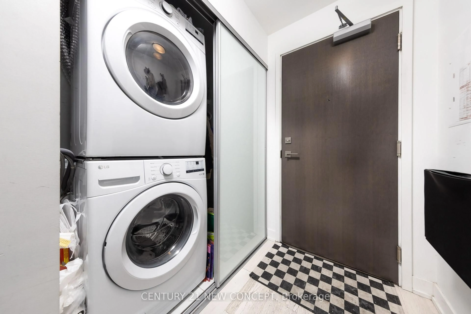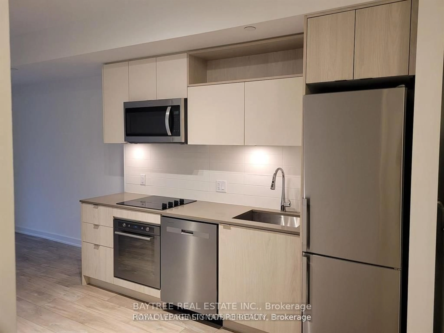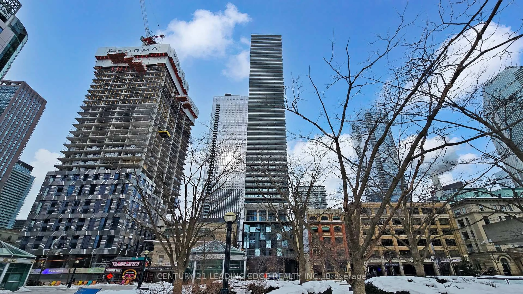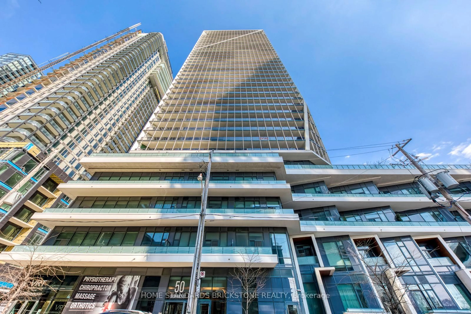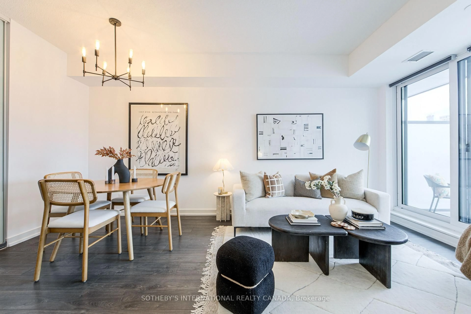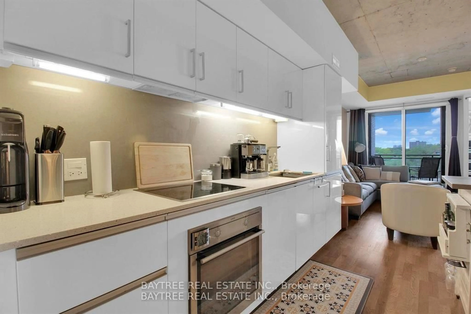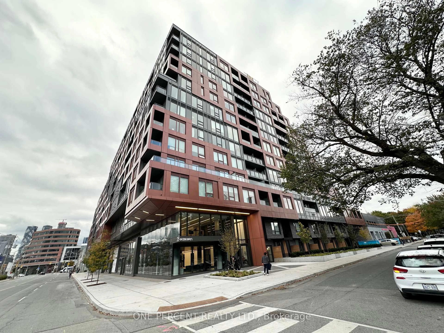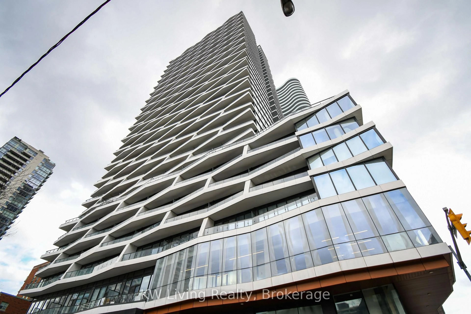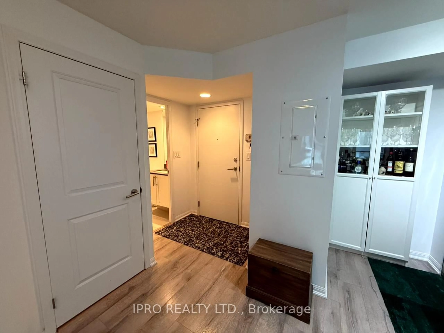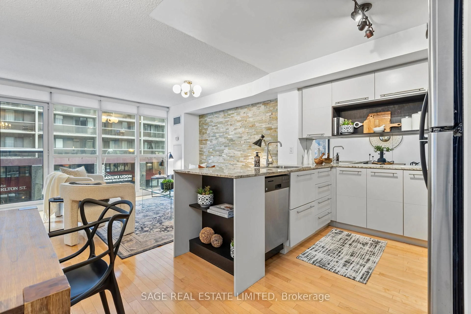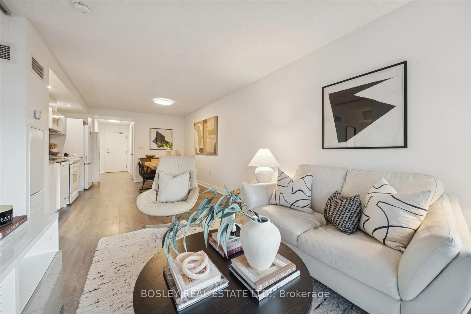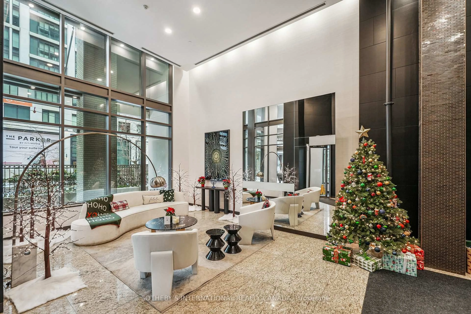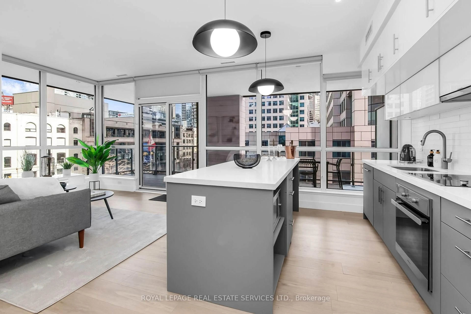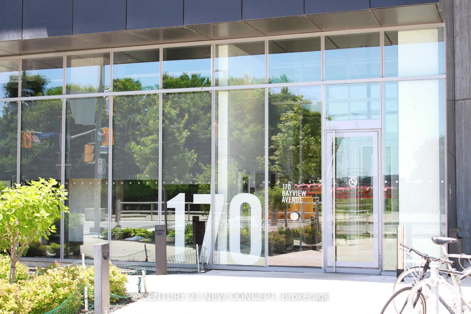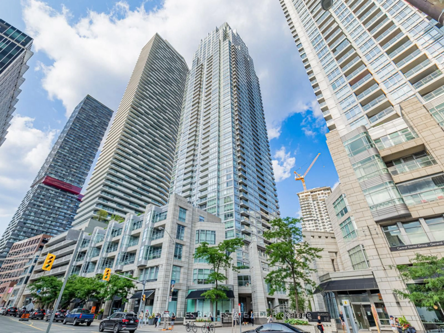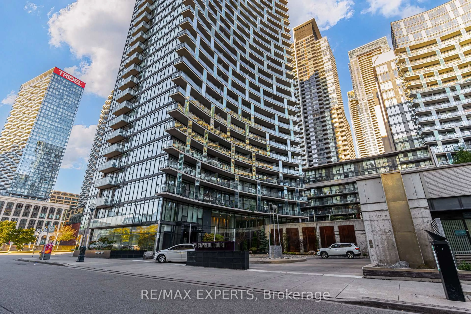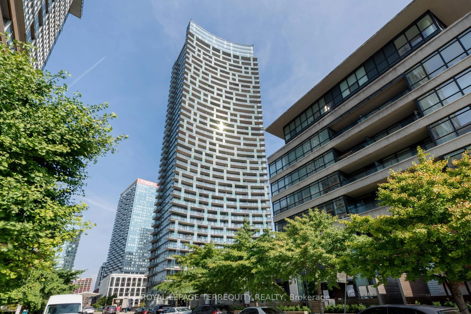460 Adelaide St #2117, Toronto, Ontario M5A 0E7
Contact us about this property
Highlights
Estimated valueThis is the price Wahi expects this property to sell for.
The calculation is powered by our Instant Home Value Estimate, which uses current market and property price trends to estimate your home’s value with a 90% accuracy rate.Not available
Price/Sqft$859/sqft
Monthly cost
Open Calculator
Description
Open House Sat/Sun 2-4 PM (By Appointment).Welcome to this bright and stylish 1-bedroom suite at Axiom Condos by Greenpark Homes, located in the heart of downtown Toronto. Situated on the 21st floor, the unit features a west-facing exposure with impressive city views and plenty of natural light. Step out onto the 65 sq ft balcony and take in the downtown skyline. The modern kitchen is equipped with stainless steel appliances and a sleek backsplash, flowing seamlessly into spacious living and dining areas-perfect for both everyday living and entertaining. The bedroom offers a large closet and floor-to-ceiling windows, filling the space with light. Additional features include 9-ft ceilings, engineered hardwood flooring throughout, ensuite laundry, ample storage, and an efficient open-concept layout totaling 621 sq ft. One locker is included. Residents enjoy premium amenities such as 24-hour concierge, gym, sauna, yoga room, party/meeting room, outdoor terrace, theatre and games rooms, pet spa, guest suites, and more. Conveniently located near the DVP and Gardiner, St. Lawrence Market, public transit, Financial District, and Distillery District.
Property Details
Interior
Features
Flat Floor
Living
3.51 x 2.8Open Concept / W/O To Balcony / hardwood floor
Br
3.7 x 3.2Window Flr to Ceil / Large Closet / hardwood floor
Dining
4.5 x 3.51Combined W/Kitchen / Open Concept / hardwood floor
Kitchen
4.5 x 3.51Stainless Steel Appl / Backsplash
Exterior
Features
Condo Details
Amenities
Concierge, Exercise Room, Guest Suites, Media Room, Rooftop Deck/Garden, Party/Meeting Room
Inclusions
Property History
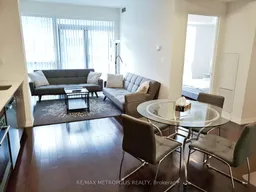 16
16
