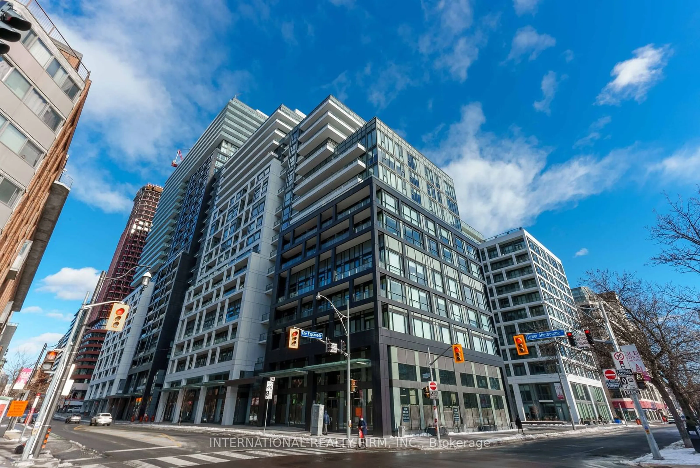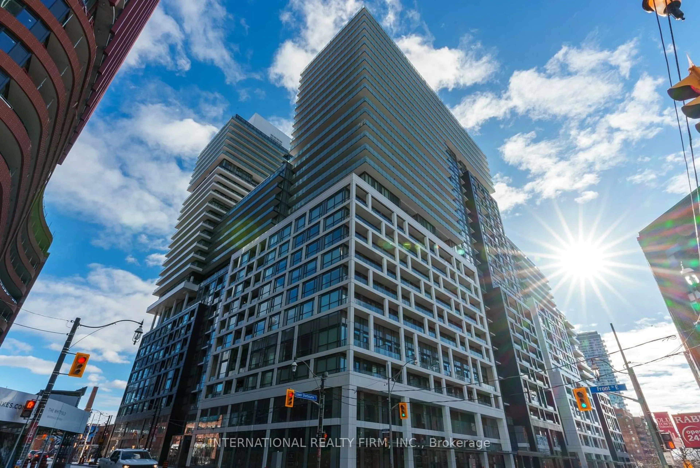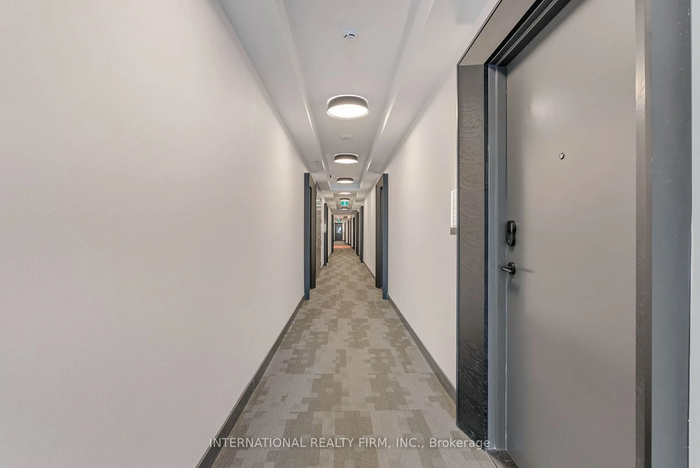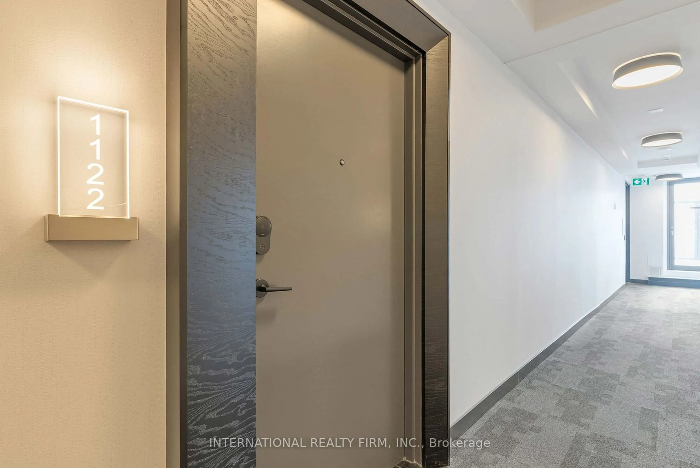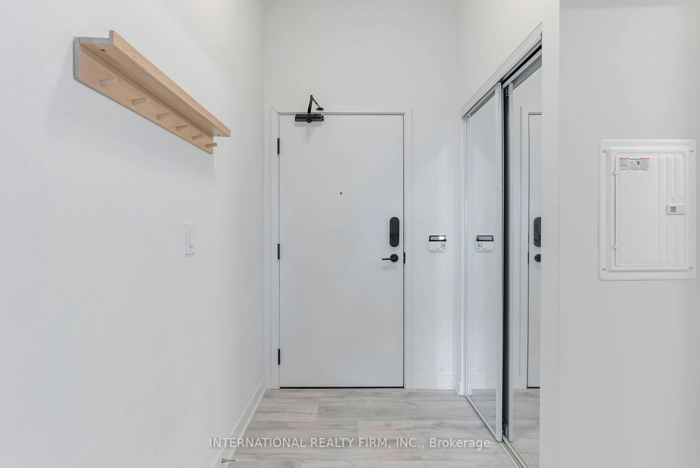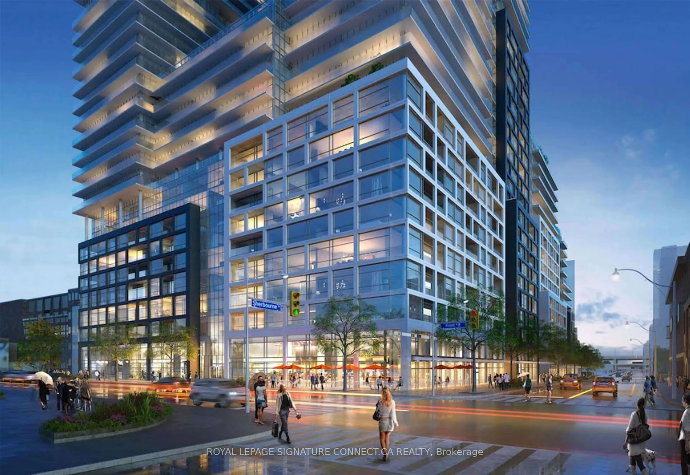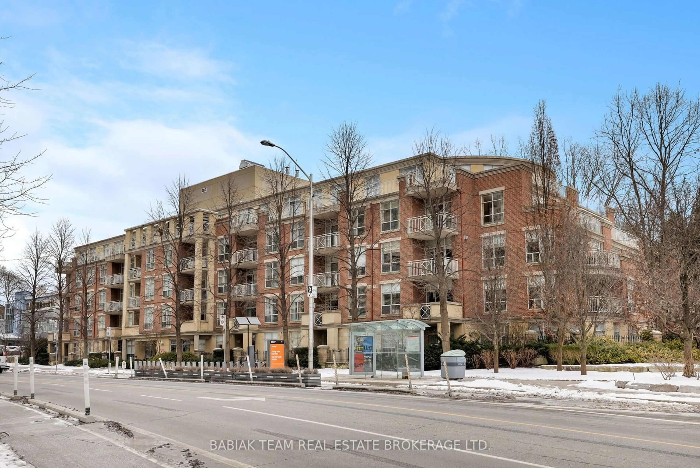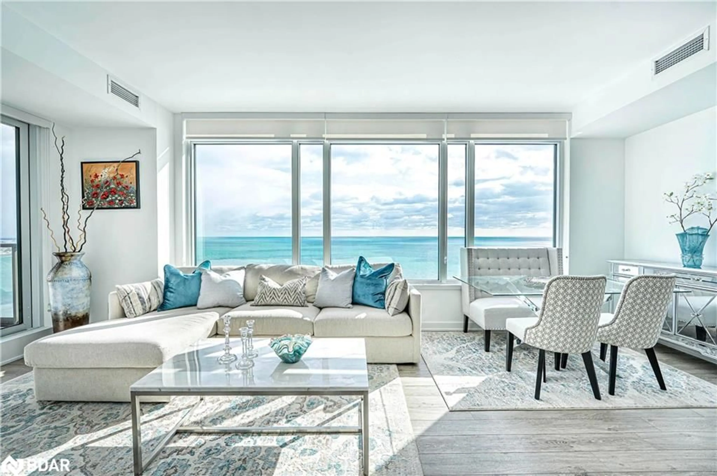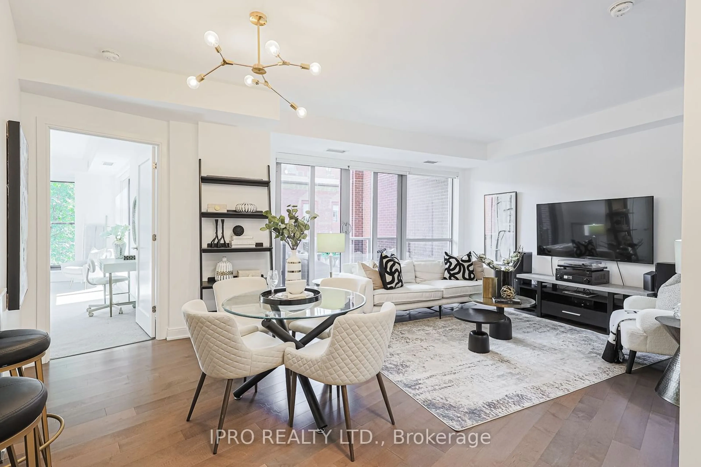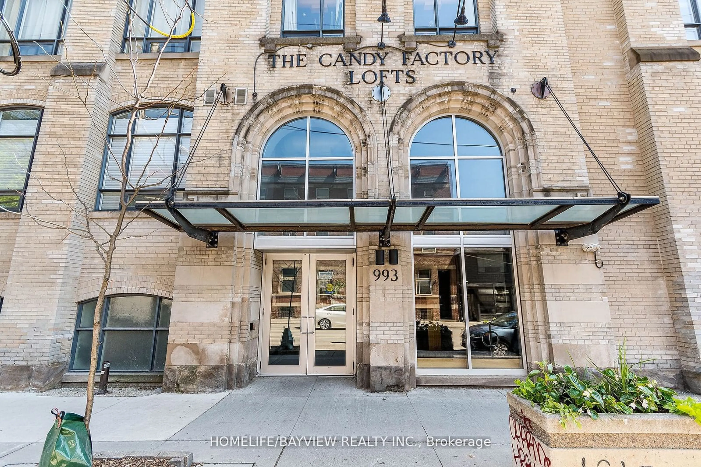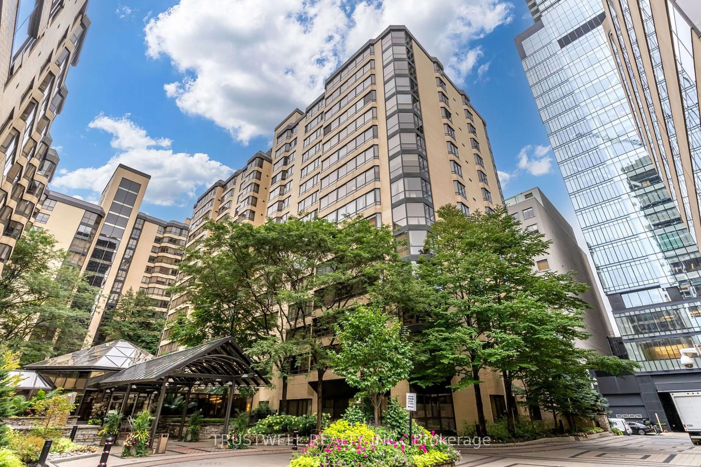121 Lower Sherbourne St #1122, Toronto, Ontario M5A 0W8
Contact us about this property
Highlights
Estimated ValueThis is the price Wahi expects this property to sell for.
The calculation is powered by our Instant Home Value Estimate, which uses current market and property price trends to estimate your home’s value with a 90% accuracy rate.Not available
Price/Sqft$1,267/sqft
Est. Mortgage$5,153/mo
Maintenance fees$782/mo
Tax Amount (2025)$7,346/yr
Days On Market3 days
Description
Welcome to your urban oasis! This stunning fully furnished/Unfurnished 3-bedroom, 2-bathroom condo offers breathtaking lake views with its SE wrap-around Balconies and a prime location in downtown Toronto. Step into luxury living with this fully furnished gem steps away from the vibrant lakeshore, and surrounded by all the conveniences of city life. Experience the best of downtown living with this sought-after location. Enjoy leisurely strolls along the lakeshore, explore trendy shops and boutiques, indulge in delicious dining options, and easily commute around the city with convenient access to public transportation. Property Features: - Spacious 3 bedrooms for comfortable living.- 2 modern bathrooms with sleek finishes- Fully furnished with high-quality furnishings- Expansive Terrace offering panoramic lake views- Open-concept layout for effortless entertaining- Stylish kitchen equipped with modern appliances- Balcony to soak in the stunning vistas. Key Highlights:- Unbeatable downtown location- Steps away from the scenic lakeshore, Brewery District, and St. Lawrence Market- Close proximity to shops, restaurants, and cafes- Easy access to TTC and GO Train for seamless commuting- Secure building with modern amenities. **Please note that all measurements are estimates, and buyers are responsible for verifying their accuracy as needed.**
Property Details
Interior
Features
Main Floor
3rd Br
3.35 x 2.79Window Flr to Ceil / Large Closet / Laminate
Foyer
1.80 x 1.06Laminate / Large Closet
Kitchen
3.65 x 2.21Modern Kitchen / B/I Appliances / Granite Counter
Living
4.27 x 3.05Open Concept / W/O To Terrace / Pot Lights
Exterior
Features
Parking
Garage spaces 1
Garage type Underground
Other parking spaces 0
Total parking spaces 1
Condo Details
Inclusions
Property History
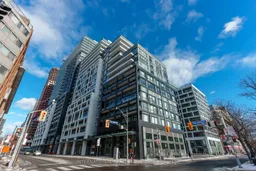 40
40Get up to 1% cashback when you buy your dream home with Wahi Cashback

A new way to buy a home that puts cash back in your pocket.
- Our in-house Realtors do more deals and bring that negotiating power into your corner
- We leverage technology to get you more insights, move faster and simplify the process
- Our digital business model means we pass the savings onto you, with up to 1% cashback on the purchase of your home
