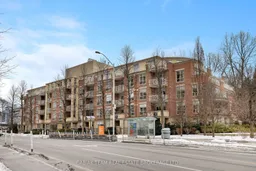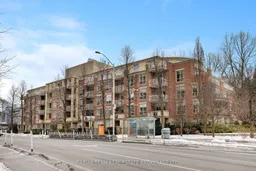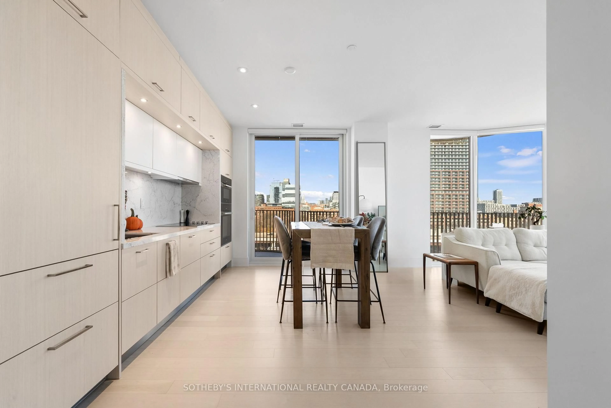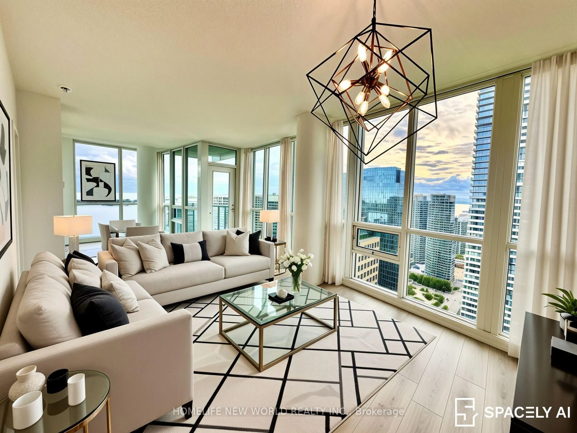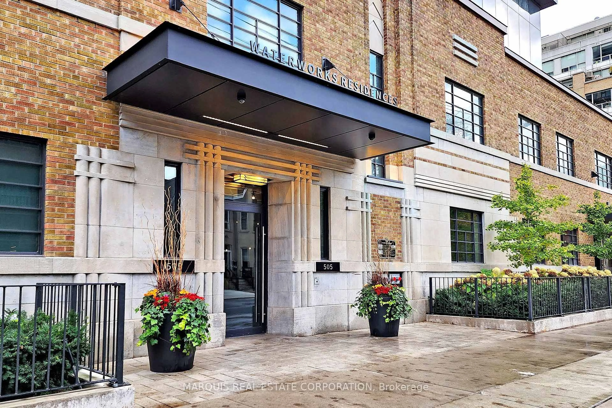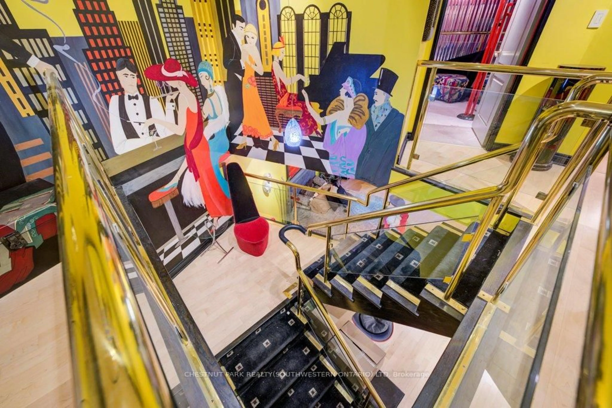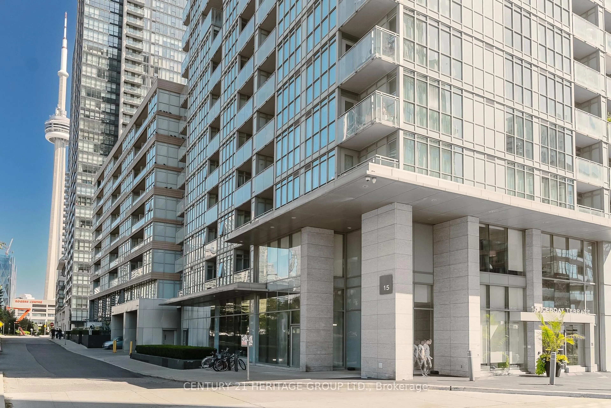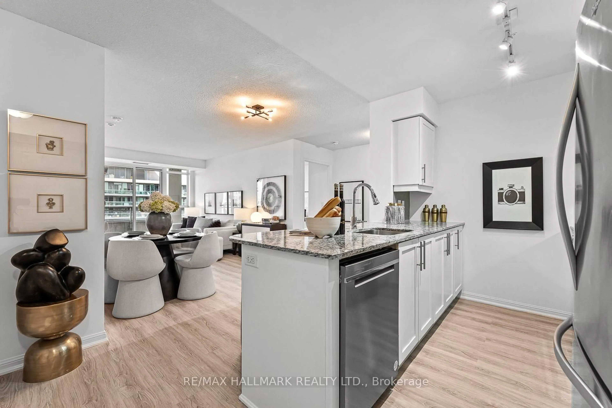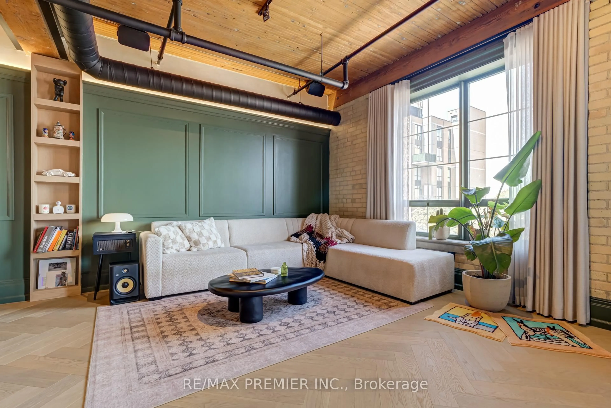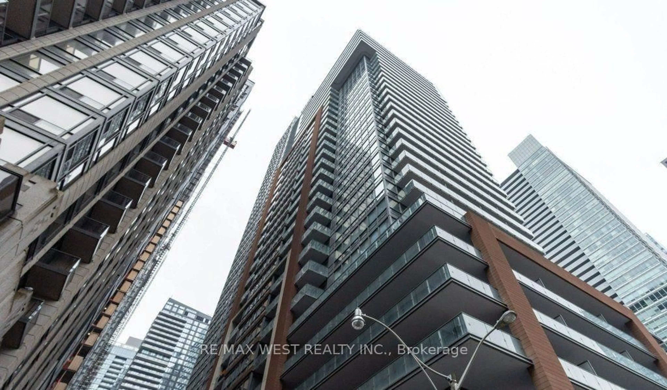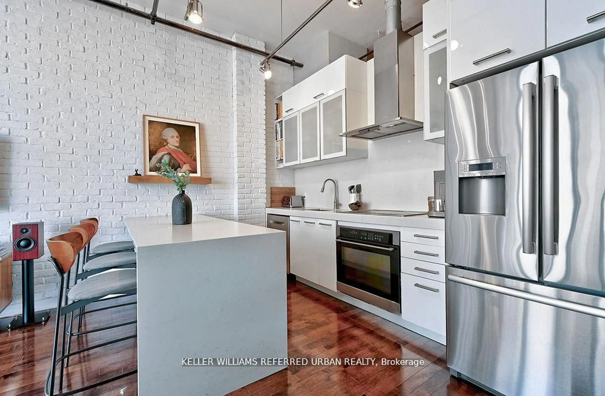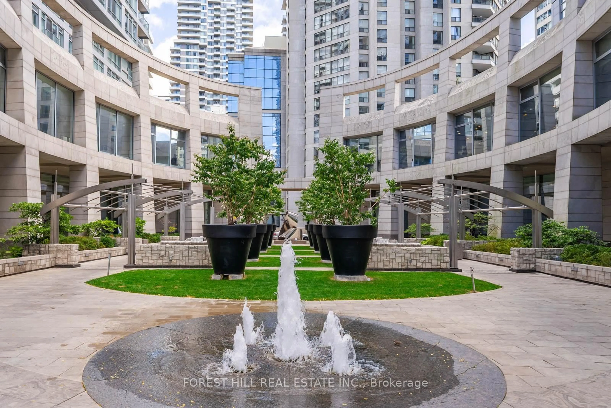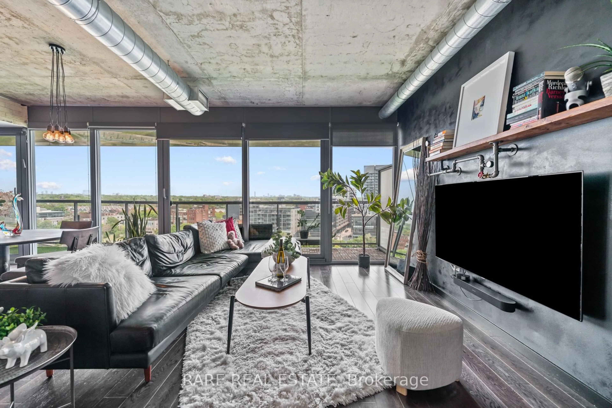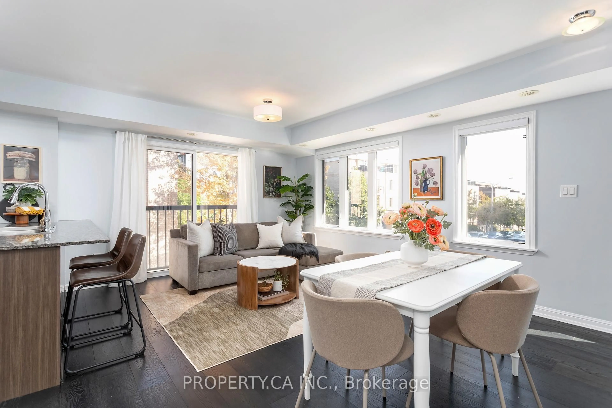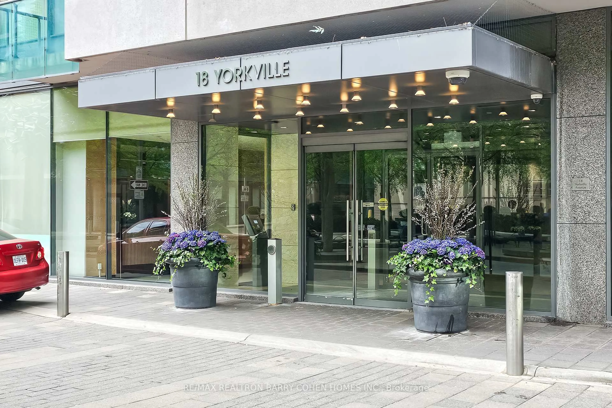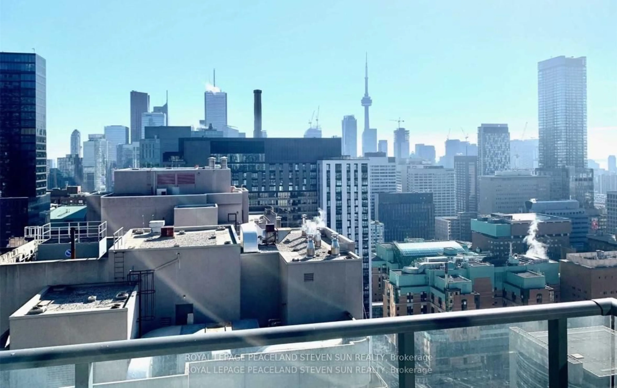Welcome to The Brule and this exceptional rare offering of a 2 bedroom, 2 bath luxury corner suite with 1,180 square feet of elegant living space, parking, and the only private terrace of its kind in the building. Designed by architect Edward Galanyk, The Brule is one of west end Torontos most desirable boutique condominium residences. This gorgeous suite faces south-west and has an abundance of windows, providing natural light with tranquil tree views all day long. The superb split bedroom layout with welcoming sun-filled open plan living areas is ideal for entertaining and hosting guests, while also providing spaces for quiet retreat. Key features include: 9 ceilings, lofty principal rooms, hardwood floors & windows on multiple sides enjoyed by corner positioning in the building. Eat-in kitchen includes plentiful granite counters, breakfast bar & adjoining flexible eat-in breakfast/office area. Graceful dining and living areas with unique architectural features, hardwood floors & sliding glass door walkout to terrace. Primary bedroom retreat includes a sizable bedroom, walk-in closet & 4-piece ensuite w/separate shower & soaker tub. Private second bedroom w/double closet, south-facing windows & 3-piece bath. The suites terrace is known throughout the building as the only one of its kind, a marvellous private oasis for al fresco dining & pot gardening, featuring patio stones & wrought iron fencing, surrounded by mature trees. Feeling much more like a home than a typical condo, a perfect downsize opportunity of a truly special suite that has not been available since the building was first built. Additional features incl. laundry room w/storage & foyer w/double closet. Amenities incl. exercise room, bike storage, party/multi-purpose room & garden patio w/barbeque. One parking space and locker incl. Nestled in the Brule/Riverside enclave, a short walk to Humber River parklands. Steps to Jane & Old Mill subways, The Kingsway & Bloor West Village shops & restaurants.
Inclusions: See Schedule B
