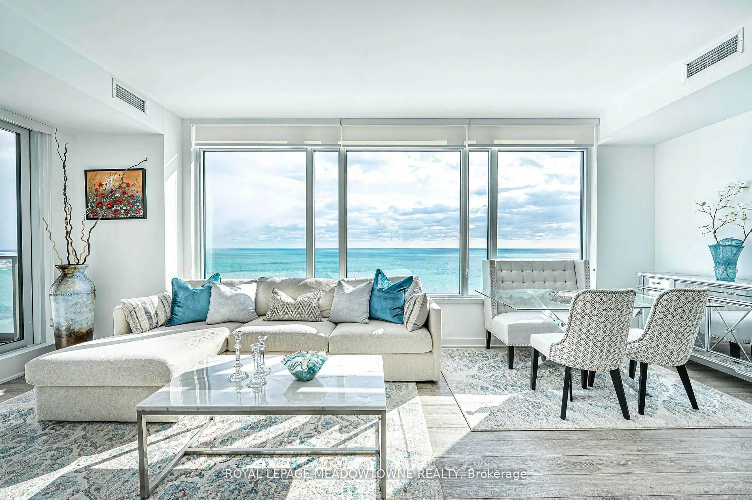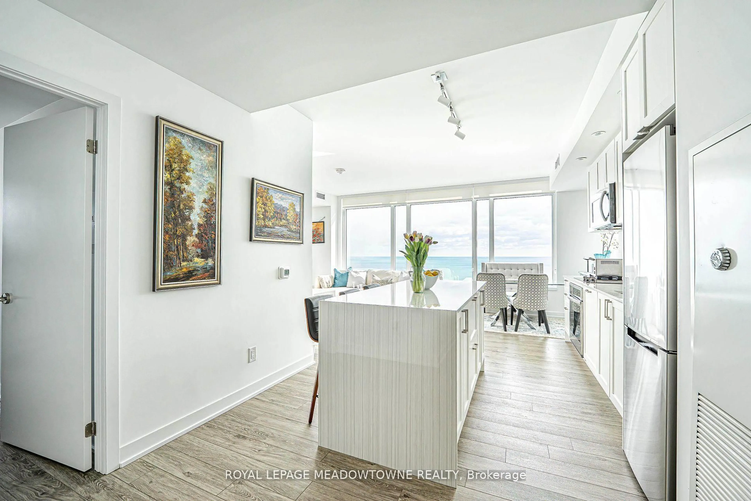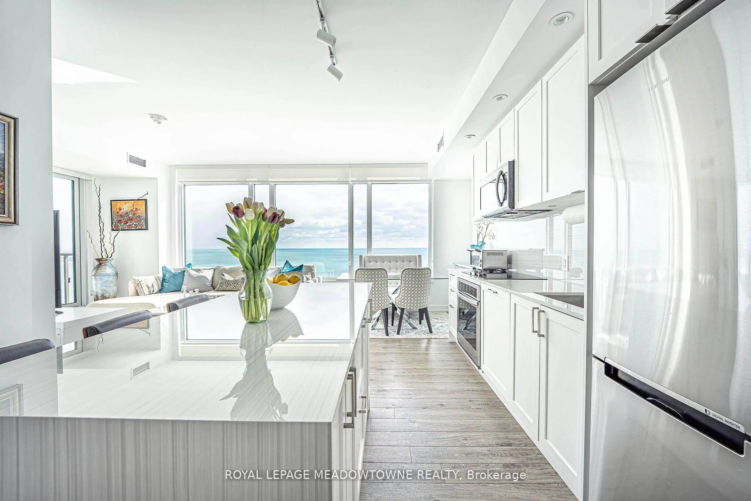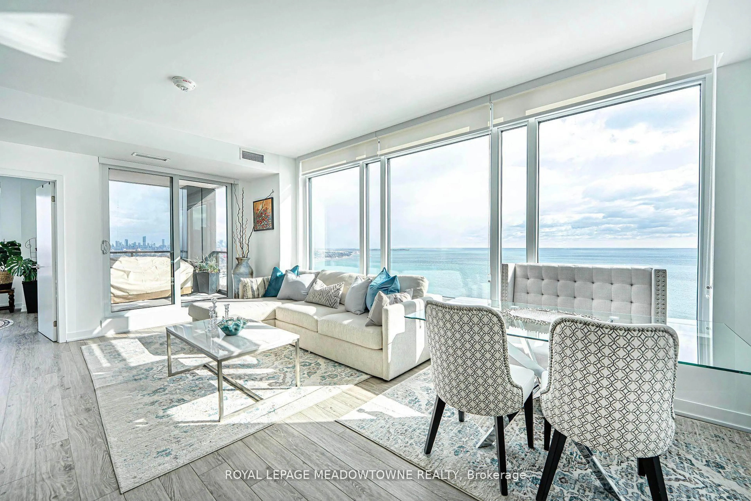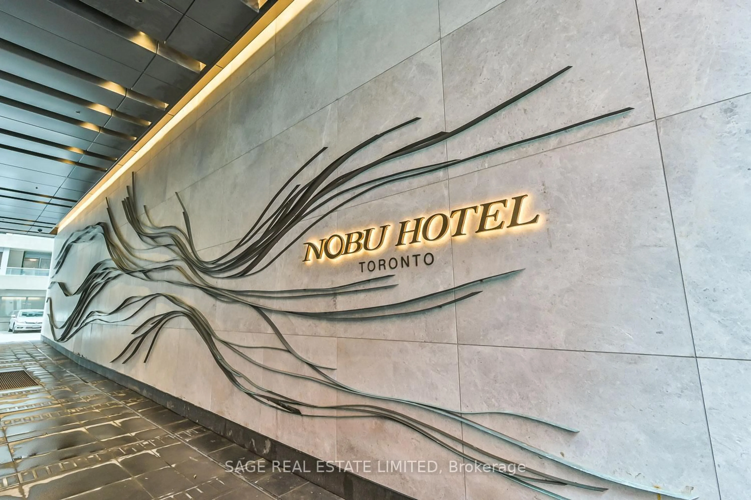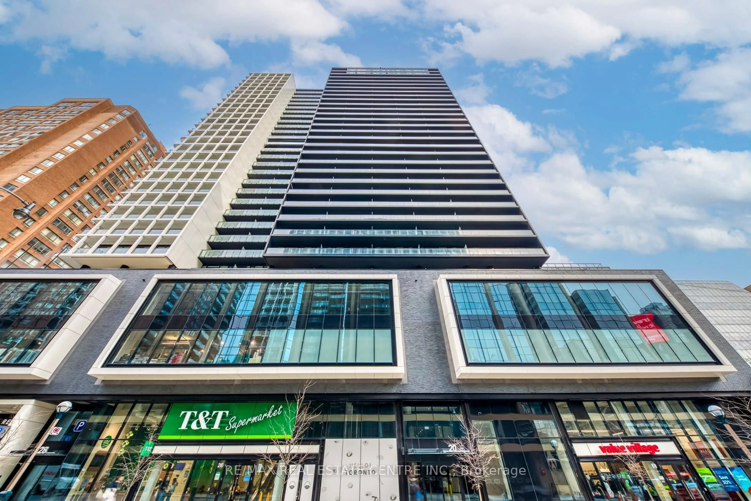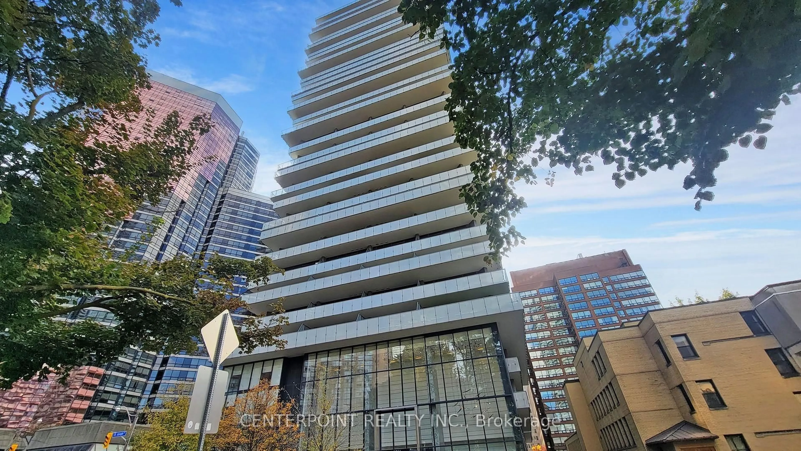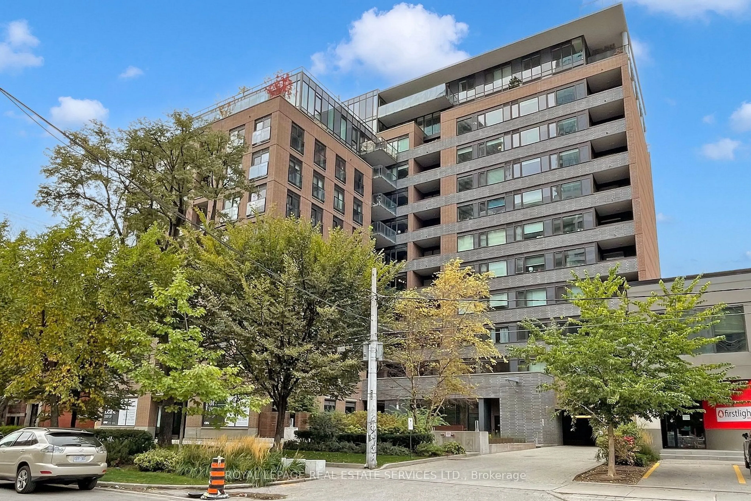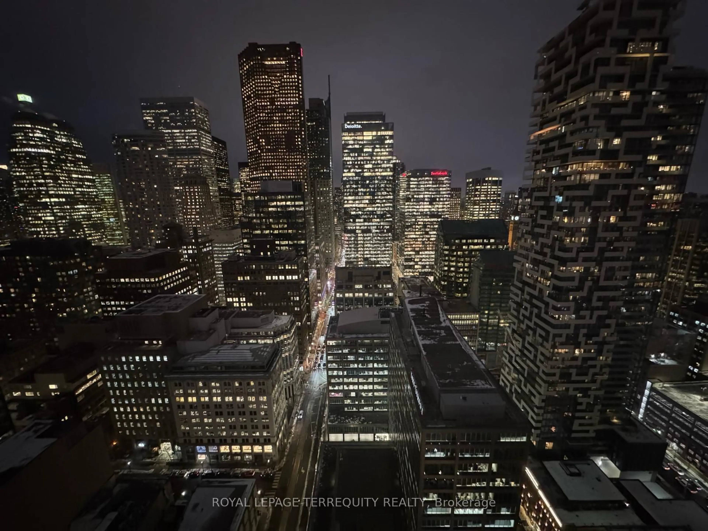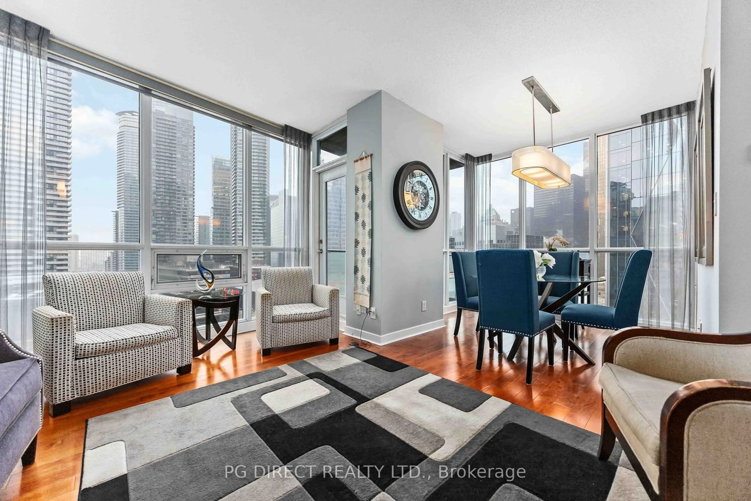1926 Lake Shore Blvd #3606, Toronto, Ontario M6S 1A1
Contact us about this property
Highlights
Estimated ValueThis is the price Wahi expects this property to sell for.
The calculation is powered by our Instant Home Value Estimate, which uses current market and property price trends to estimate your home’s value with a 90% accuracy rate.Not available
Price/Sqft$1,257/sqft
Est. Mortgage$5,111/mo
Maintenance fees$729/mo
Tax Amount (2025)$5,029/yr
Days On Market17 days
Description
Client RemarksStunning SE Corner Suite with Breathtaking Views! Even the parking spot has a lake view! Don't miss this rare opportunity to own a bright and luxurious 2-bedroom, 2-bathroom corner suite with the best layout in the building. Enjoy unobstructed panoramic views of Lake Ontario, the Toronto skyline, and the CN Tower, with walkouts to a completely private balcony from both the second bedroom and living room. Upgraded throughout with carpet-free flooring, a stylish kitchen with a center island, Quartz countertops, a designer backsplash, and stainless-steel appliances. The primary suite features motorized window blinds, an ensuite with dual sinks, a large glass-enclosed shower, and a generous walk-in closet. Additional highlights include newly painted in a Benjamin Moore creamy white colour, pot lights, custom window blinds, custom closets, and mirrored closet doors. Unbeatable location just minutes from Roncesvalles, Bloor West Village, High Park, and the TTC, with quick access to downtown via The Gardiner. Plus, enjoy miles of scenic lake front trails for walking and biking right at your doorstep. This unit is a must-see-- It's even more beautiful in person!
Property Details
Interior
Features
Flat Floor
Dining
5.77 x 3.41South View / Open Concept / Combined W/Kitchen
Living
0.0 x 0.0South View / Open Concept / W/O To Terrace
Primary
3.23 x 3.0East View / 4 Pc Ensuite / Closet Organizers
2nd Br
3.29 x 2.8Se View / W/O To Terrace / Closet Organizers
Exterior
Features
Parking
Garage spaces 1
Garage type Other
Other parking spaces 0
Total parking spaces 1
Condo Details
Amenities
Concierge, Guest Suites, Gym, Indoor Pool, Party/Meeting Room, Rooftop Deck/Garden
Inclusions
Property History
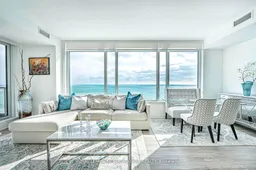 43
43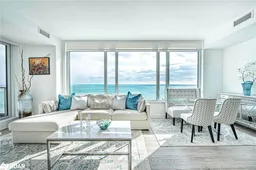
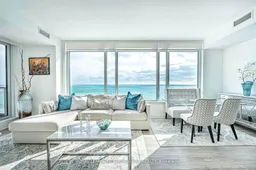
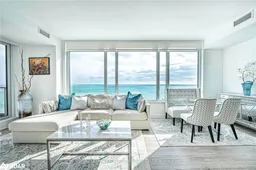
Get up to 1% cashback when you buy your dream home with Wahi Cashback

A new way to buy a home that puts cash back in your pocket.
- Our in-house Realtors do more deals and bring that negotiating power into your corner
- We leverage technology to get you more insights, move faster and simplify the process
- Our digital business model means we pass the savings onto you, with up to 1% cashback on the purchase of your home
