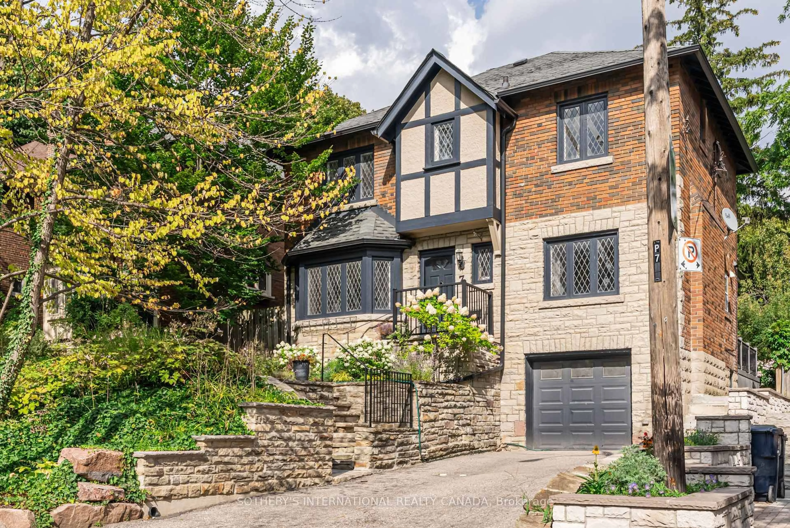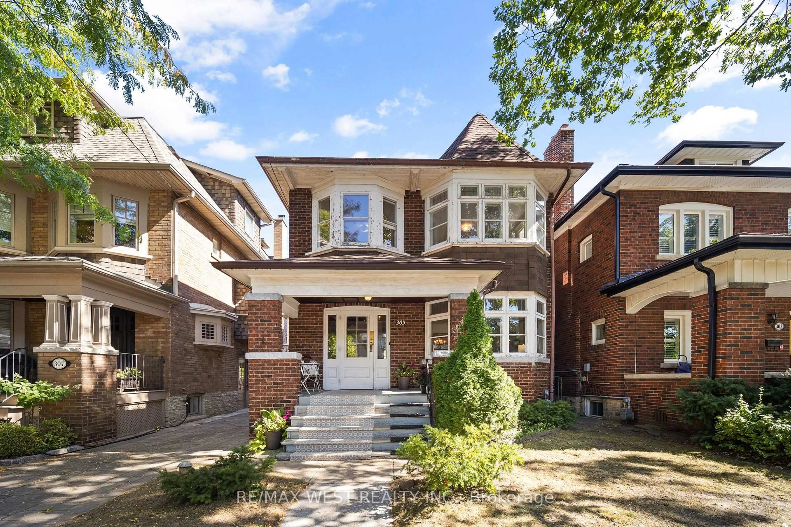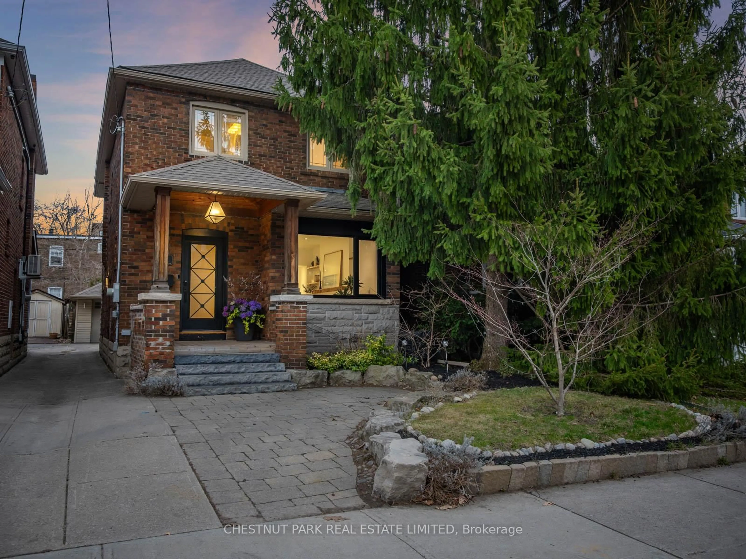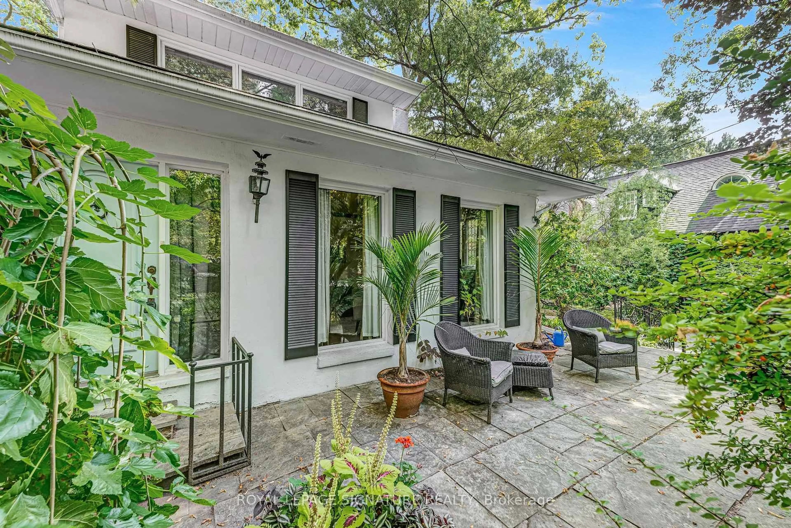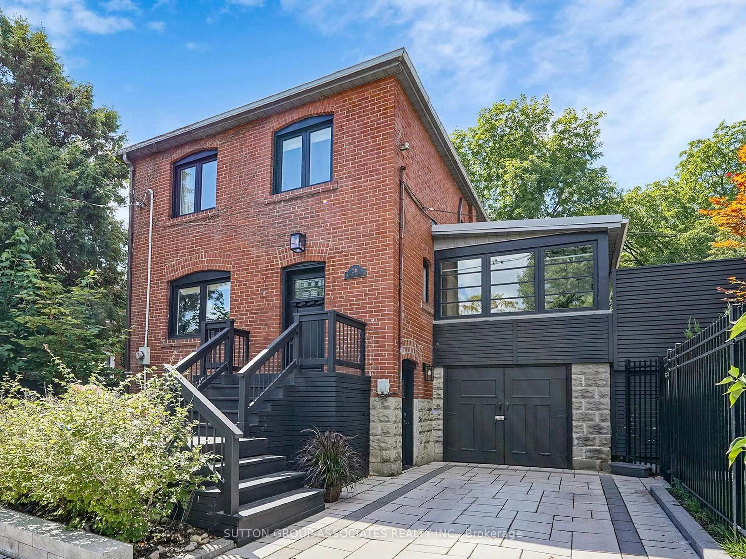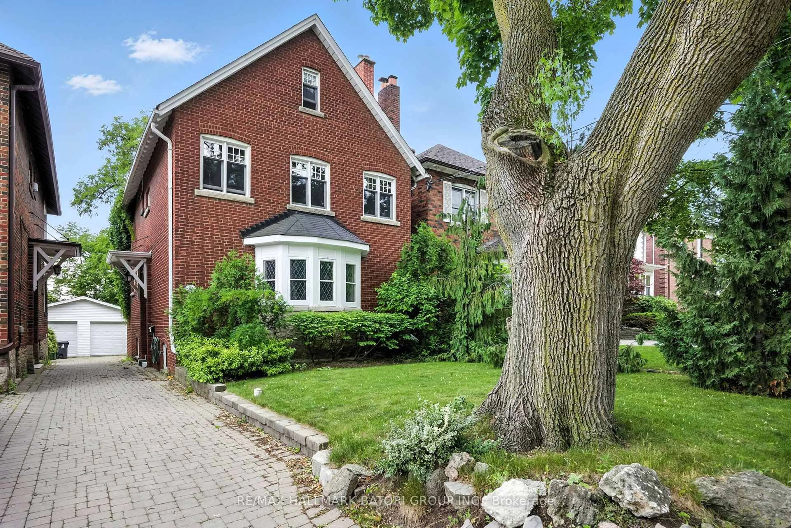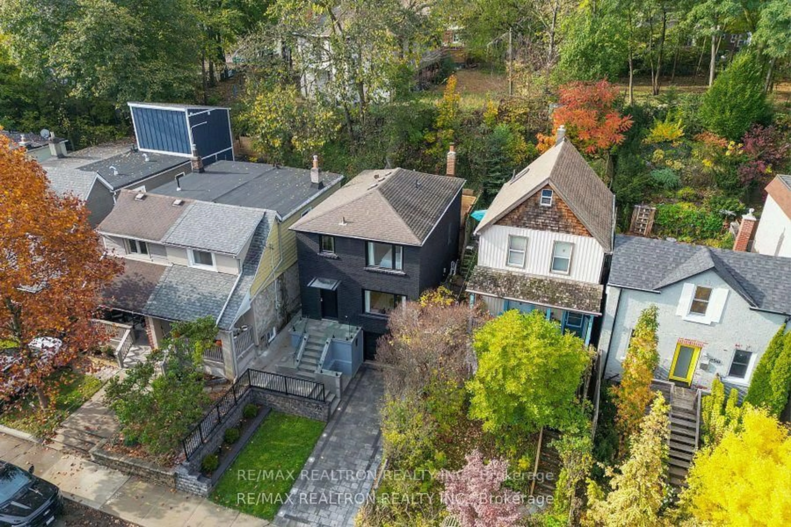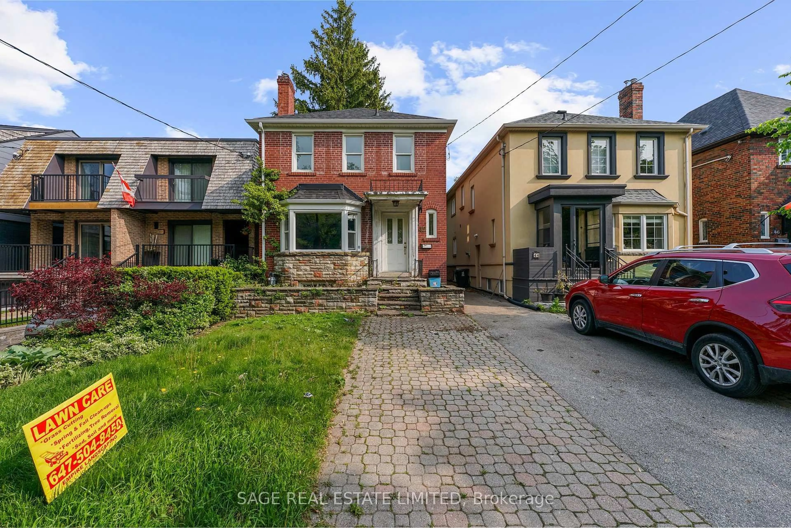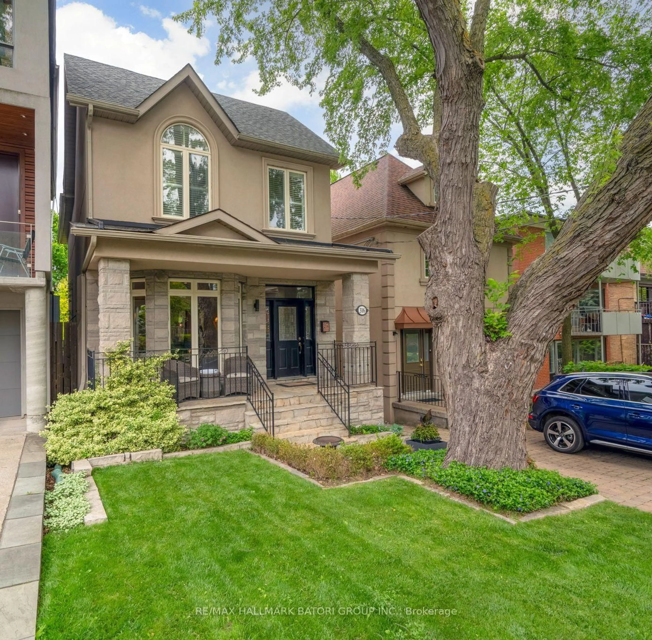This builder's custom home in Corso Italia is timeless and sparkles with pride of ownership. At first glance, the striking stone façade, wide flagstone steps, and lush professional landscaping make a lasting impression. Upon entry, quality and meticulous craftsmanship are on full display featuring nine-foot ceilings, tall, solid-core mahogany doors, expansive windows, and a central skylight that fills the home with natural light. The chef's kitchen with limestone floors is a standout, with extensive, full height cabinetry, a large center island, and generous breakfast area that connects to a spacious family room anchored by a cozy gas fireplace. Two sets of double French doors open to a covered flagstone terrace, ideal for year-round outdoor living, and overlook a beautifully manicured garden that leads to a rare, concrete block, oversized double car garage. Upstairs, coffered ceilings add architectural interest, while oversized bedrooms offer generous closet space. The primary suite is a true sanctuary, complete with his-and-her walk-in, organized closets, a spa-like en-suite with west-facing window that captures the warmth of the setting sun. The versatile lower level is a dream for extended families or multi-use living. With heated floors, double rear entry doors, a full kitchen, above-grade windows, and a sprawling open space, the basement easily functions as a massive family recreation zone or a separate one-bedroom apartment/in-law suite with income potential. All of this on a quiet residential street in prime Corso Italia, steps from St. Clair West, top schools, transit, cafes, shops, parks, and a strong community vibe.
Inclusions: Bosch Fridge(2023), Samsung Gas cooktop(2023), Bosch wall oven(2023), Bosch built-in microwave (2023), dishwasher, hoodfan, washer & dryer, dimmer switches, garage door opener, electrical light fixtures, window coverings, closet organizers, central vacuum & attachments, exterior cameras, alarm sys, gas fireplace, sump pump, bsmt fridge(2019), bsmt stove(2019), bsmt hoodfan, hwt, laneway house report potential 1,640 sq ft.
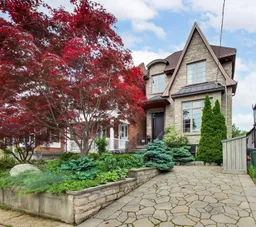 50
50

