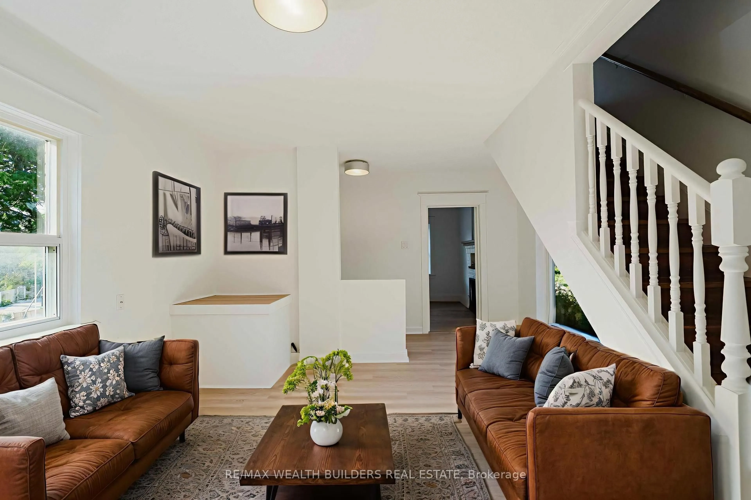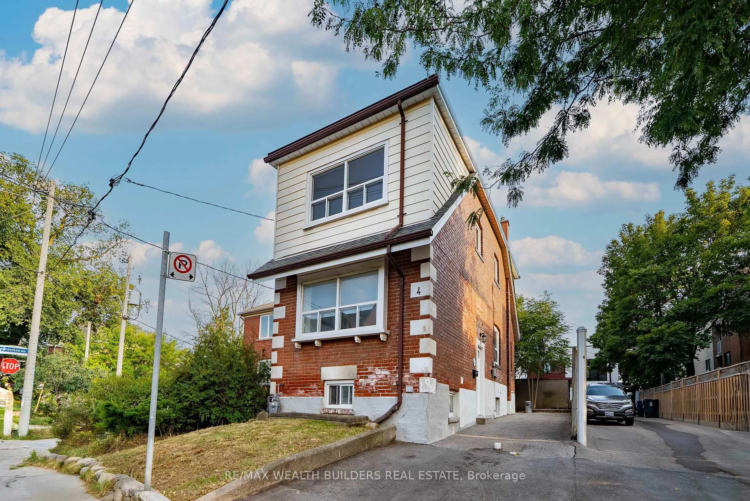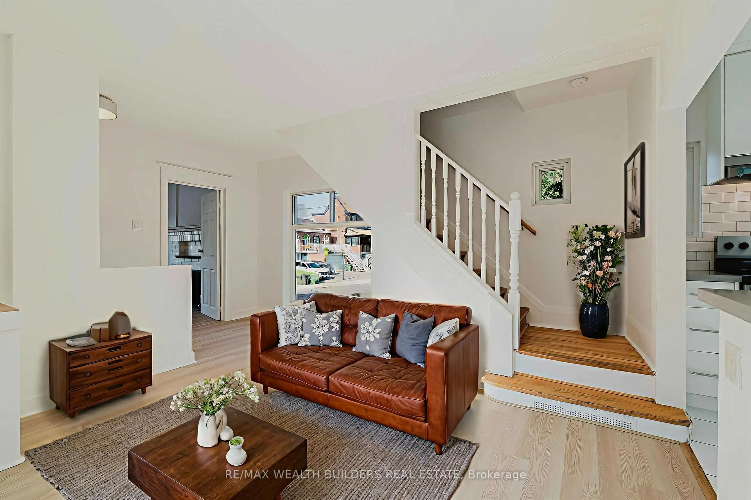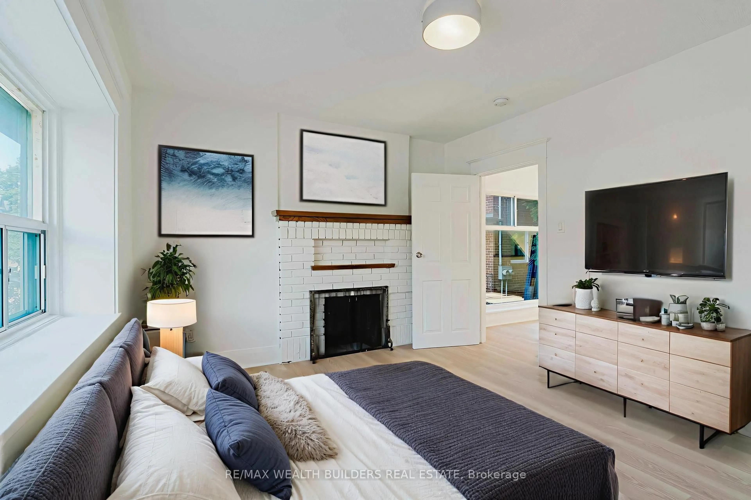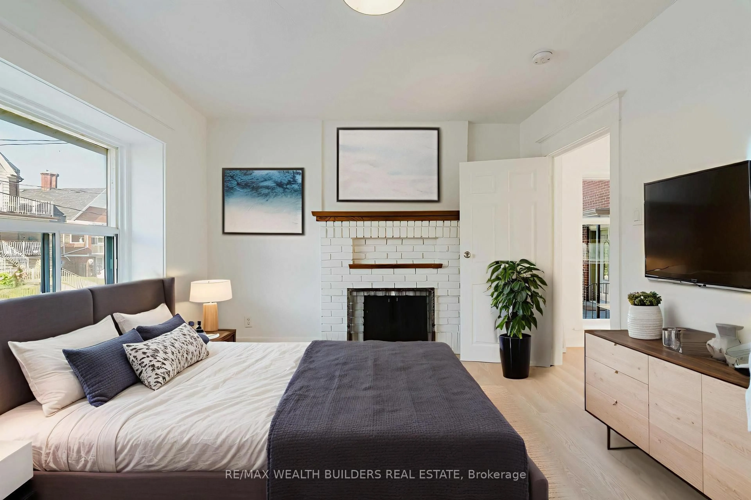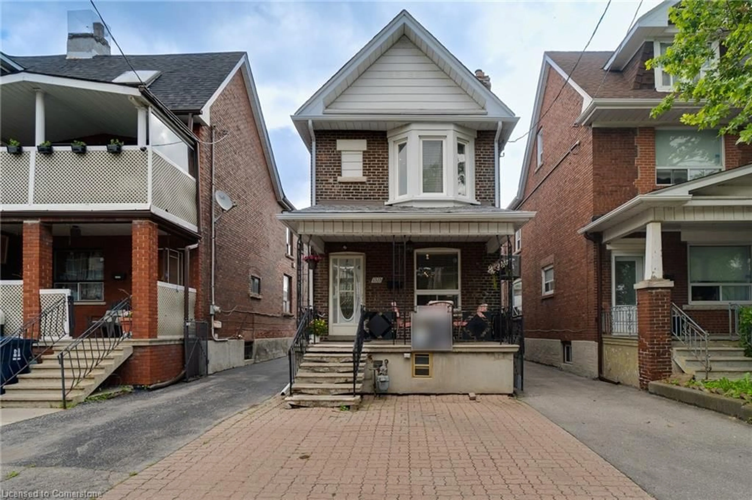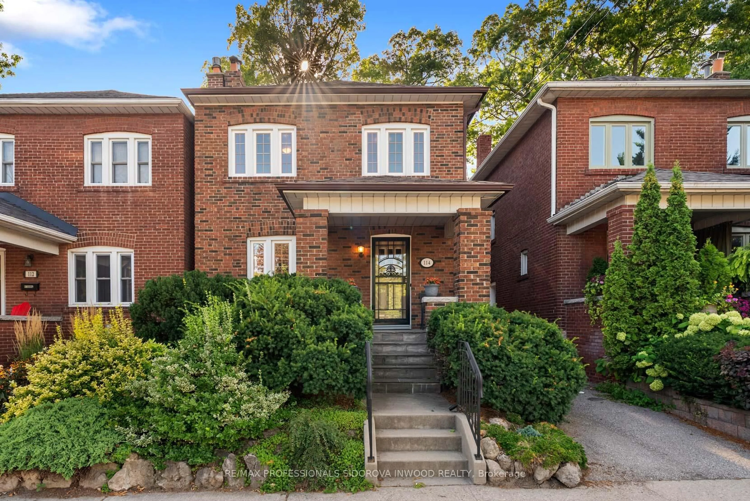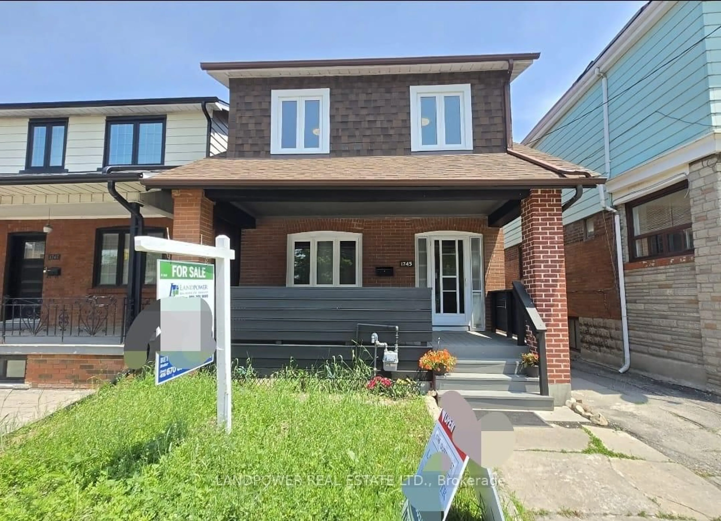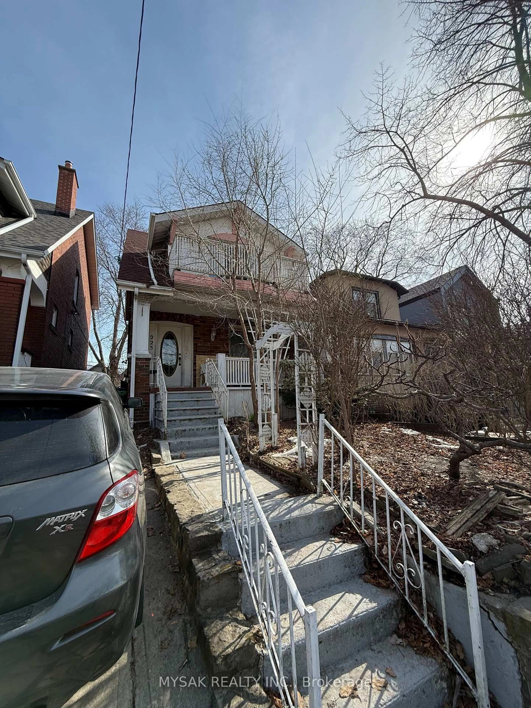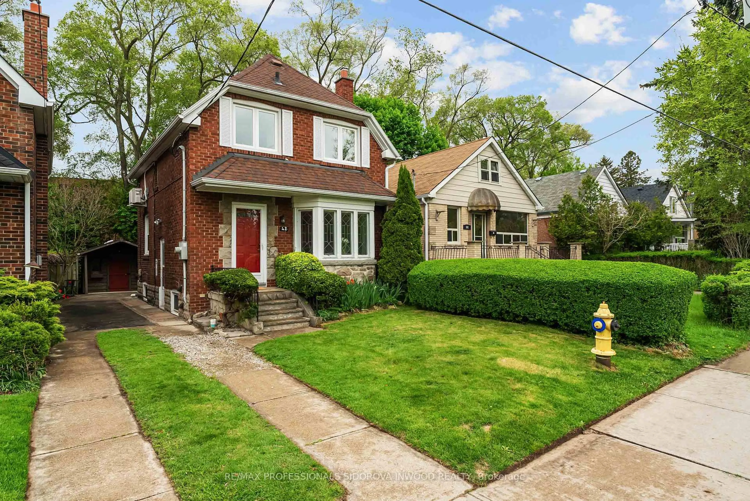4 GREENLAW Ave, Toronto, Ontario M6H 3V5
Contact us about this property
Highlights
Estimated valueThis is the price Wahi expects this property to sell for.
The calculation is powered by our Instant Home Value Estimate, which uses current market and property price trends to estimate your home’s value with a 90% accuracy rate.Not available
Price/Sqft$1,490/sqft
Monthly cost
Open Calculator

Curious about what homes are selling for in this area?
Get a report on comparable homes with helpful insights and trends.
*Based on last 30 days
Description
Turnkey 5-Bed, 3-Bath Detached with Private Drive & Income Potential! This detached home with a coveted private drive for 3+ cars in sought-after Corso Italia neighbourhood is PERFECT for families or investors! The main unit was fully renovated (Sept 2025) with a brand-new kitchen + appliances. The separate entrance basement apartment has a reliable long-term tenant who pays on time (happy to stay to help with the mortgage, or leave for vacant possession). A quick 5-min walk to St. Clair & the dedicated streetcar line, you're surrounded by trendy cafes, restaurants, shops, and bakeries that make Corso Italia so desirable. Great schools, parks, and community centres are all nearby - the ideal mix of urban convenience and family-friendly living. Ideal for families looking to get into the market or investors seeking strong rental potential.
Property Details
Interior
Features
Main Floor
Living
5.069 x 4.04Large Window / Laminate
Kitchen
2.94 x 4.04Combined W/Dining / Tile Floor / Stainless Steel Appl
Dining
2.94 x 4.04Combined W/Kitchen / Walk-Out / Large Window
Foyer
1.01 x 1.06Exterior
Features
Parking
Garage spaces -
Garage type -
Total parking spaces 4
Property History
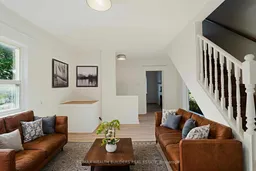 27
27