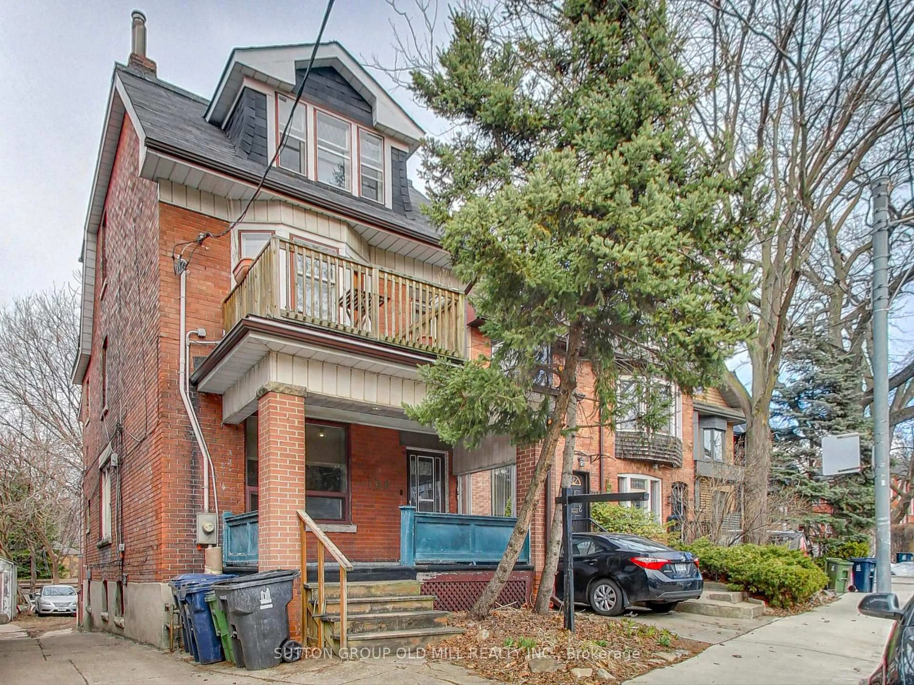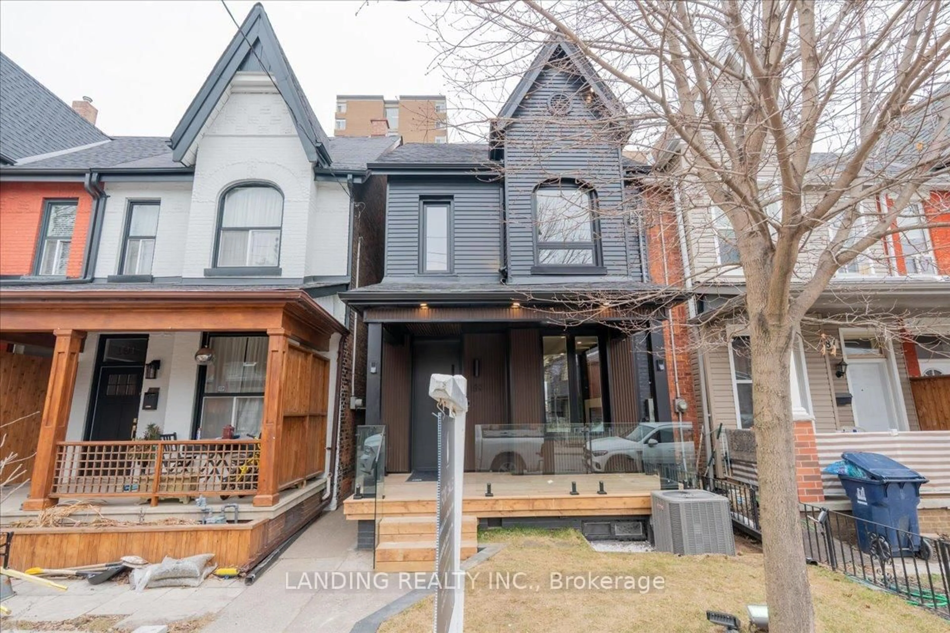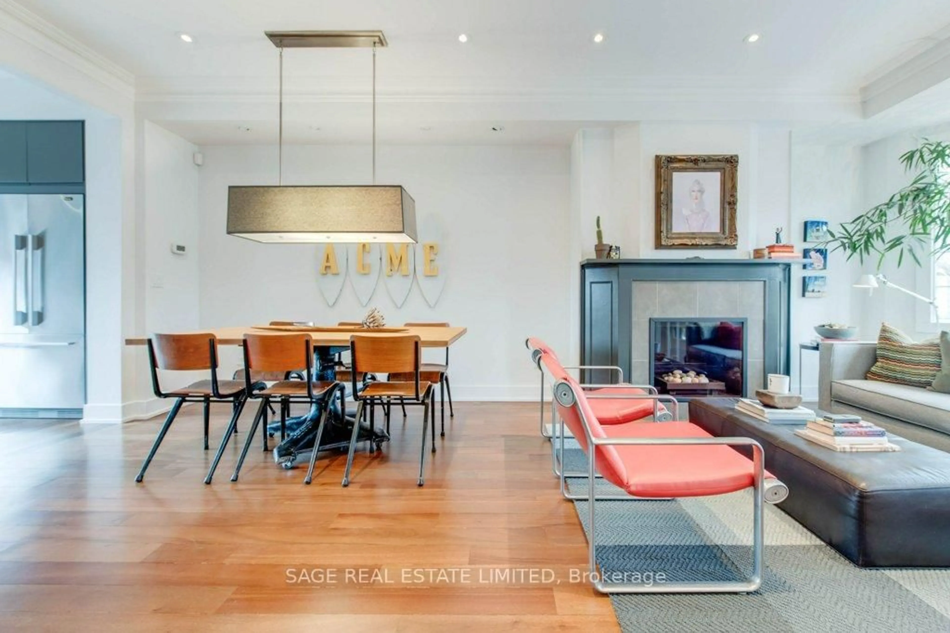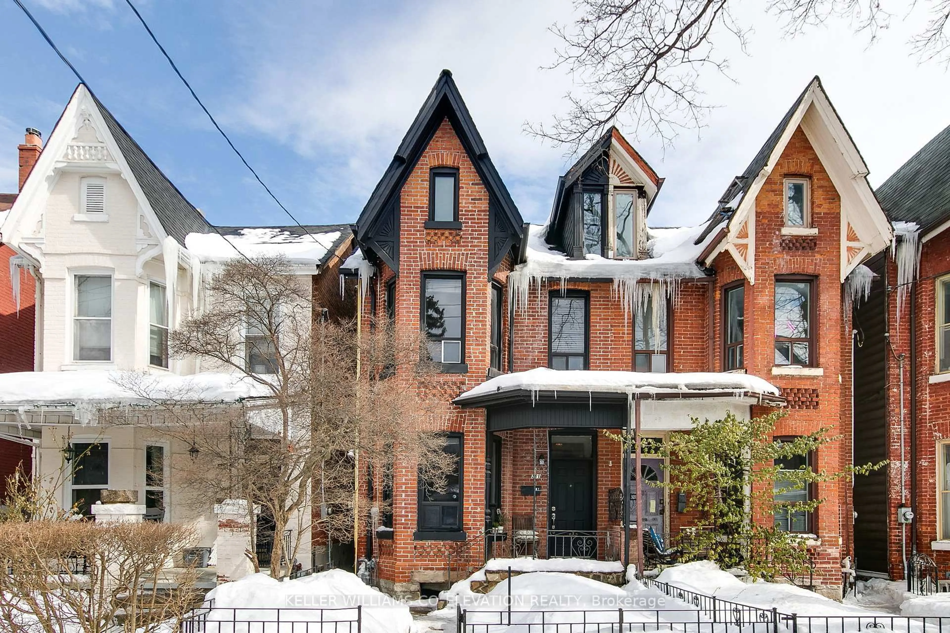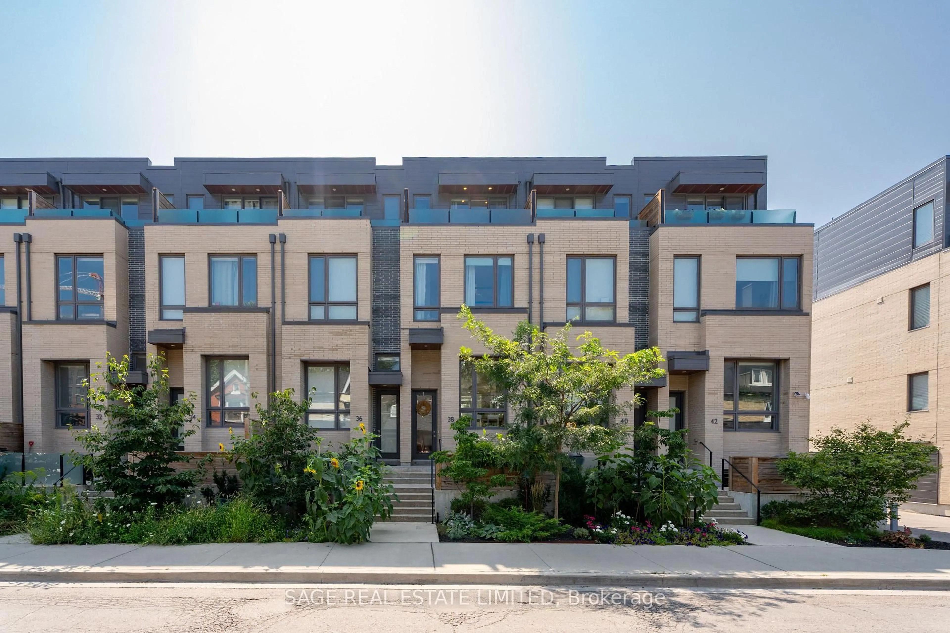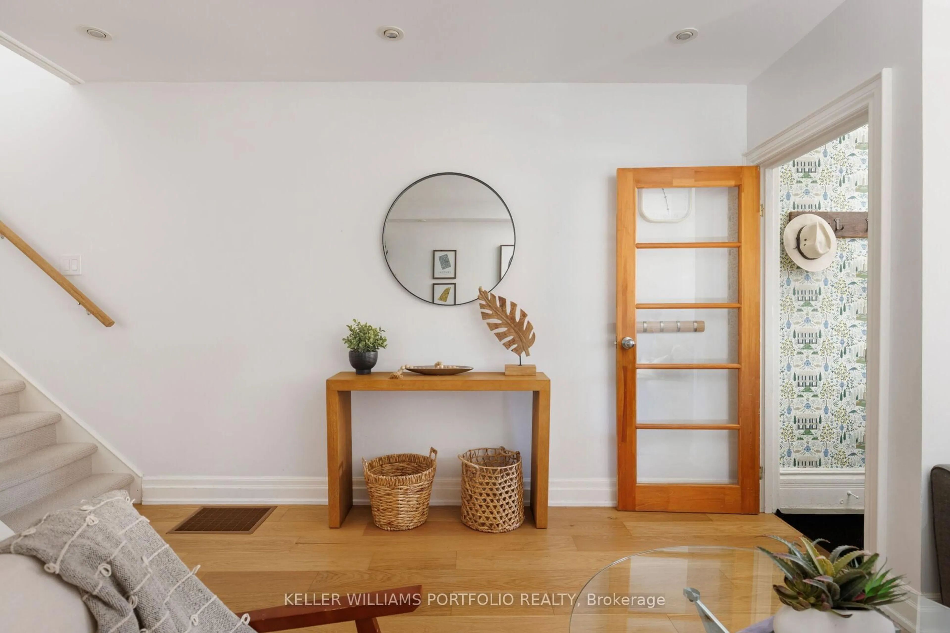Amazing Opportunity in Oakwood Village. This vacant, semi-detached duplex is Located just steps from the vibrant St. Clair West. Keep it as a duplex for rental income or renovate it into your dream home, this property offers immense potential. With cosmetic finishing touches, you can unlock the full value of this spacious home. Featuring 2 fully separate units, each with its own private entrances and electrical panels. The state-of-the-art heating system includes a 2022 Eco-King Tankless Boiler with a holding tank, In-floor heating, 200-amp electrical service protected by breakers. Conventional copper wiring within. The basement with separate entrance, was underpinned for additional ceiling height, and a well-thought-out layout that is framed for 2 additional bedrooms. A full 4pc bathroom has been installed, and an interior drainage system with a sump pump ensures the basement stays dry. Radiator piping has been done, and a steel I-beam runs through the basement, providing additional structural integrity. This space is primed for valuable additional living space or rental income. Both units offer access from the front and rear of the house, maintaining complete privacy and independence. The second floor also boasts a large, private balcony perfect for your morning coffee. For added comfort, the second-floor unit is equipped with an independent, energy-efficient Mitsubishi Mini-Split system. The home is topped with a durable roofing system, featuring asphalt shingles on the front slope and Mod Bit on the rear for lasting protection against the elements. Easy access to transit, shopping, dining, and entertainment along St. Clair West. Whether you're an investor seeking a property with great rental income potential or a homeowner looking for a project to create your dream home, this property offers endless possibilities. Basement access from inside on main floor and rear stairwell. Check for the hardwood under the carpet and dont miss out!
Inclusions: Existing 2 stoves, 2 fridges, washer, dryer, all electric light fixtures.
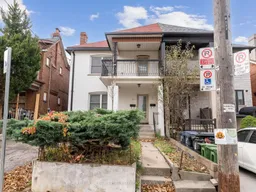 24
24

