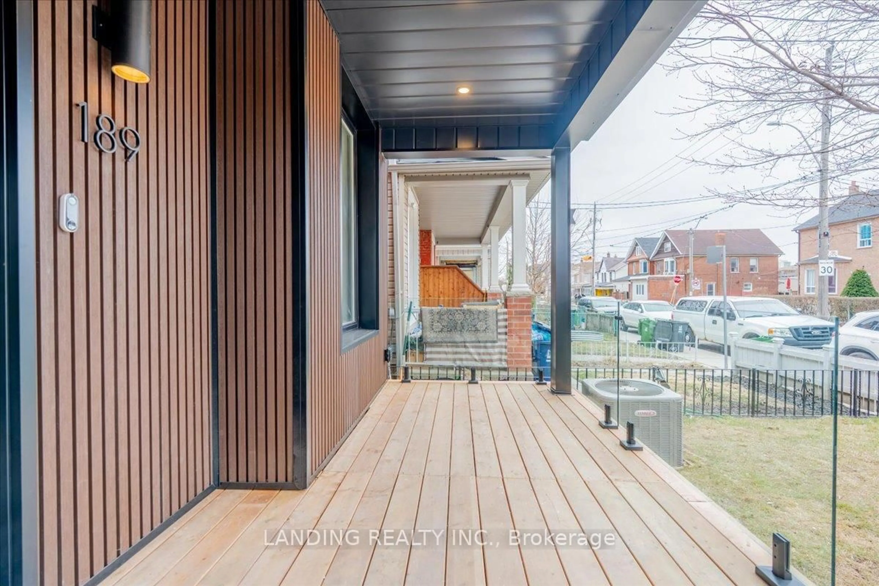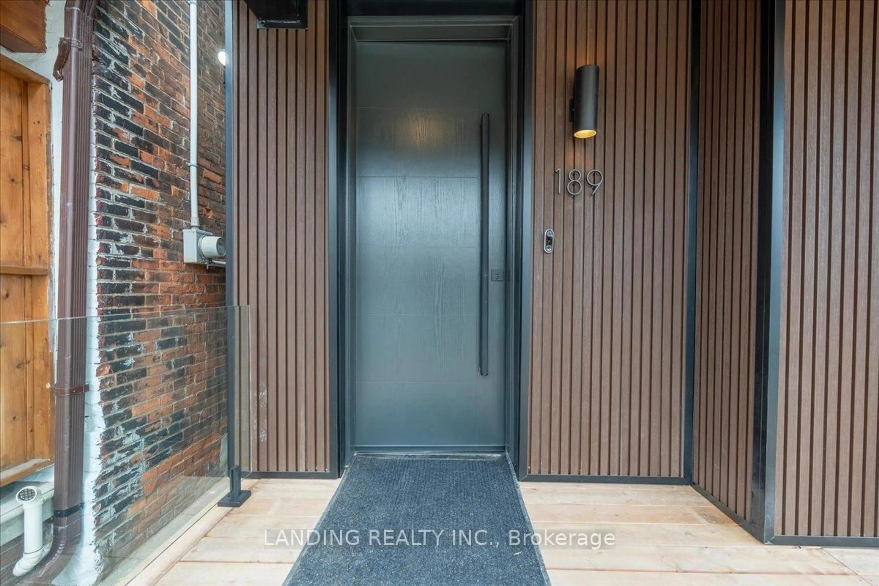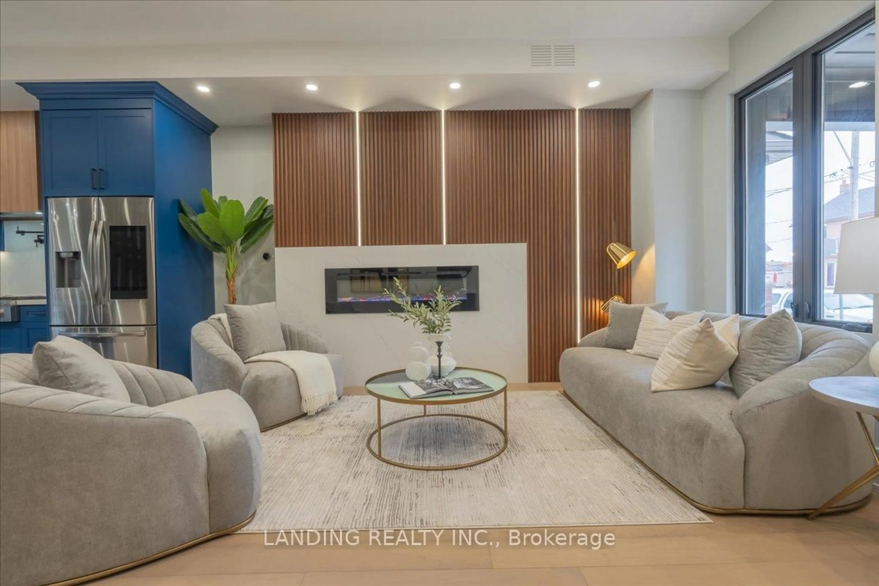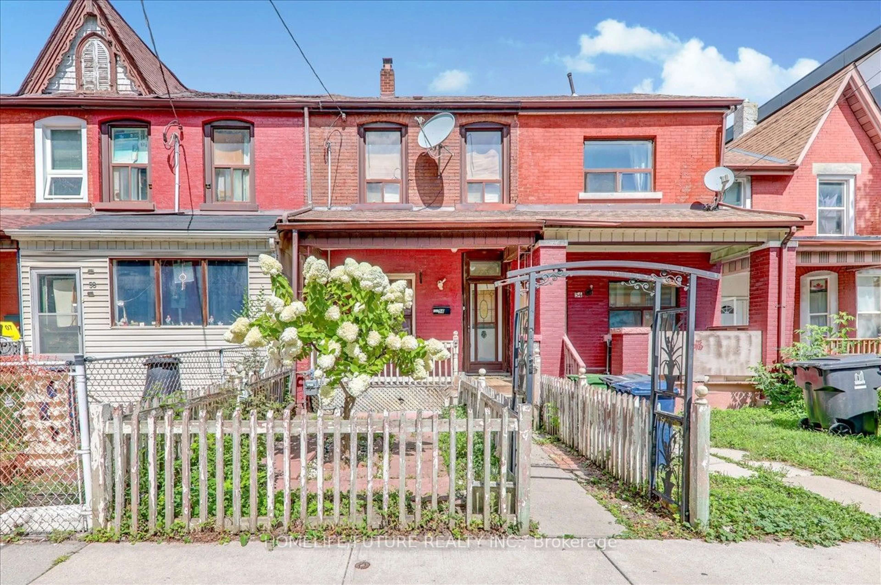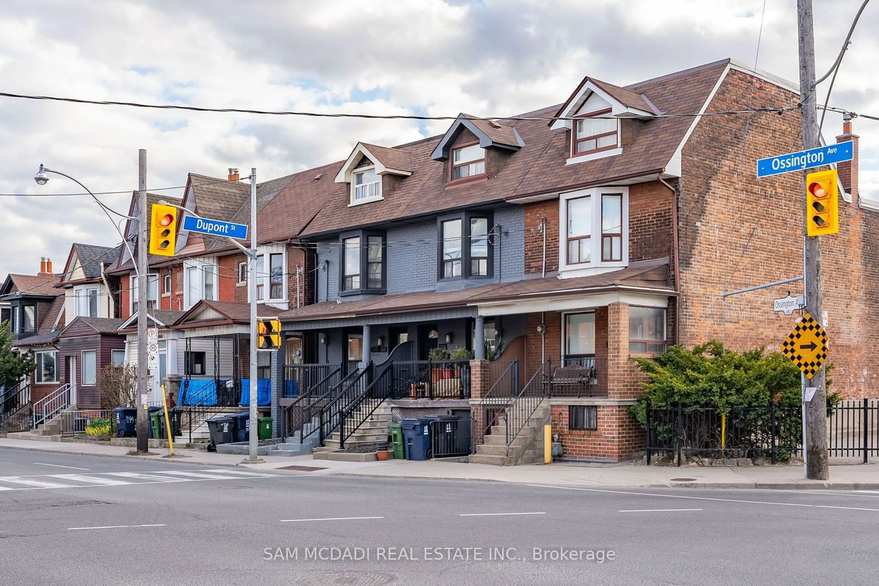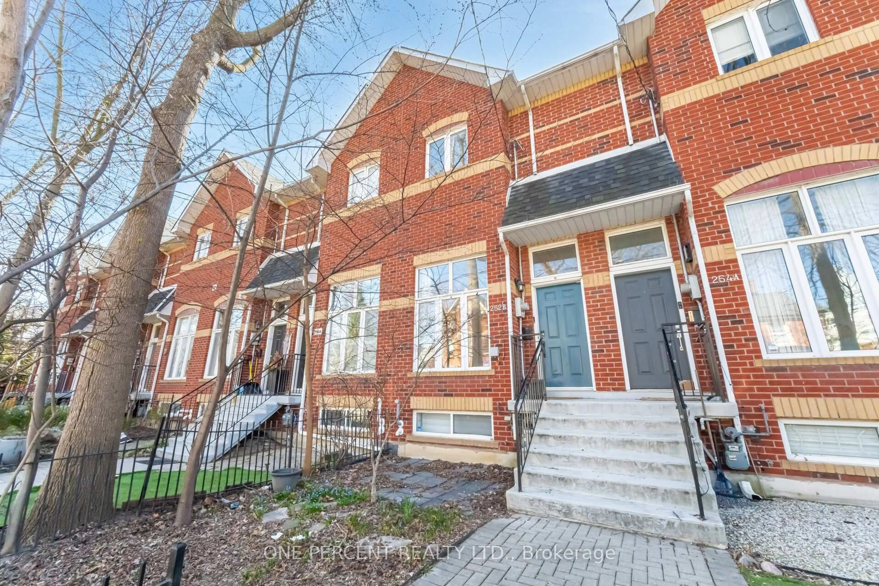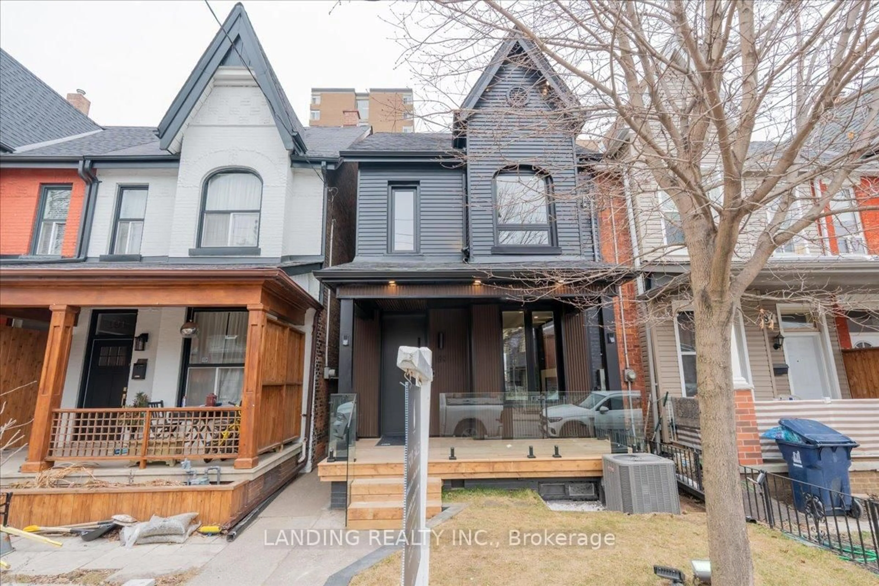
189 Osler St, Toronto, Ontario M6N 2Z2
Contact us about this property
Highlights
Estimated ValueThis is the price Wahi expects this property to sell for.
The calculation is powered by our Instant Home Value Estimate, which uses current market and property price trends to estimate your home’s value with a 90% accuracy rate.Not available
Price/Sqft$733/sqft
Est. Mortgage$5,394/mo
Tax Amount (2025)$3,855/yr
Days On Market45 days
Description
Excellent location with the best Victorian Style, 10 feet ceiling height experience. Following and Stepping into the pinnacle of new renovated modern living with the latest best design trends. Closely having a looking at the stunning home features design and luxurious finishes. The main floor boasts an open concept design with a beautifully appointed living and dinning area, a gorgeous modern Eat- In kitchen complete with integrated appliances and a breakfast bar. And a cozy fireplace sitting the perfect space for the entertaining or relaxing in style. The third floor is a private retreat fills the space with skylight to provide natural light relax. The second level offers three additional bedrooms, each thoughtfully designed. This exceptional estate presents a unique opportunity for discerning buyers seeking the ultimate in aesthetic and lifestyle excellence. Close to park, Homedepot, Plaza and the Stock yards village. Convenient location with easy access, welcome for showing and don't miss the chance. Extra: A/C 2024 and Roof Year of 2025.
Property Details
Interior
Features
Main Floor
Living
4.82 x 4.81hardwood floor / Combined W/Family / Window
Kitchen
4.12 x 3.61Combined W/Living / Centre Island / Window
Dining
4.6 x 3.09Combined W/Kitchen / Walk-Out / Window
Exterior
Features
Parking
Garage spaces 2
Garage type Detached
Other parking spaces 0
Total parking spaces 2
Property History
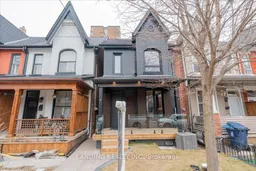 35
35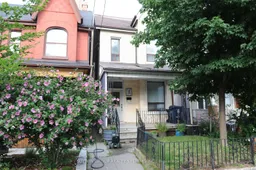
Get up to 1% cashback when you buy your dream home with Wahi Cashback

A new way to buy a home that puts cash back in your pocket.
- Our in-house Realtors do more deals and bring that negotiating power into your corner
- We leverage technology to get you more insights, move faster and simplify the process
- Our digital business model means we pass the savings onto you, with up to 1% cashback on the purchase of your home
