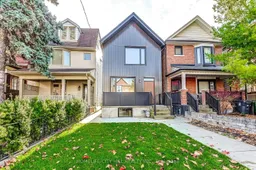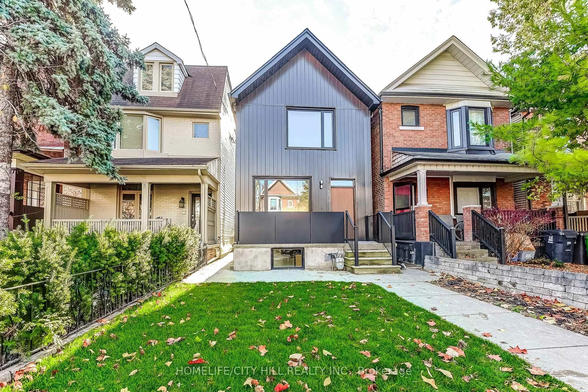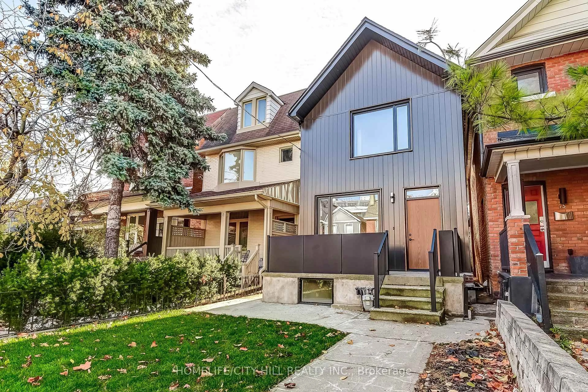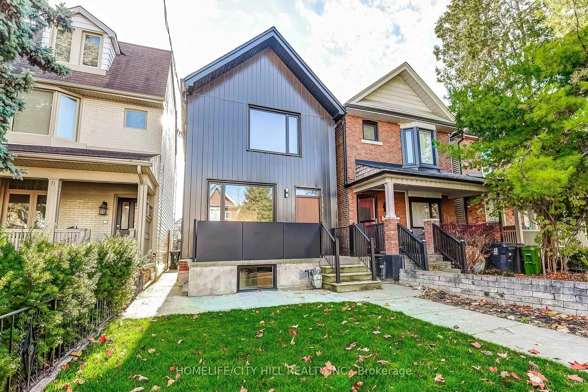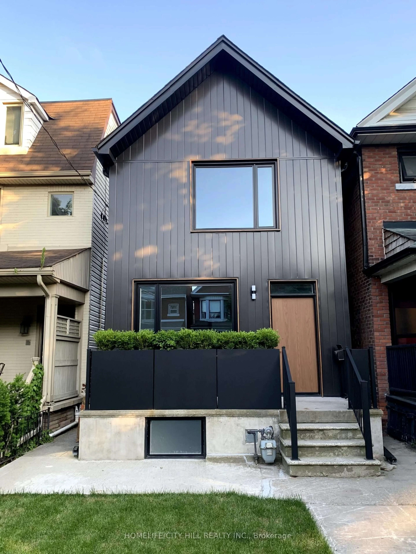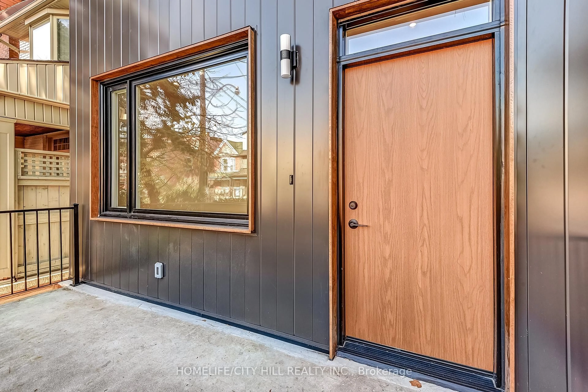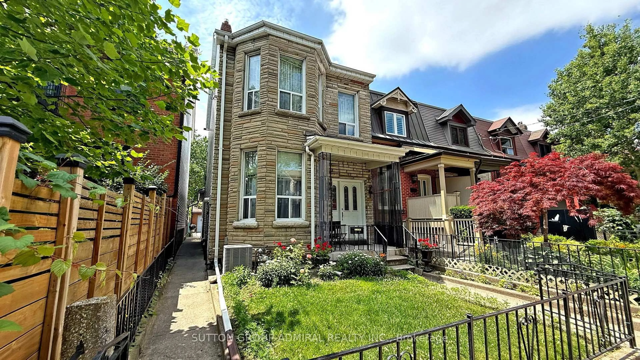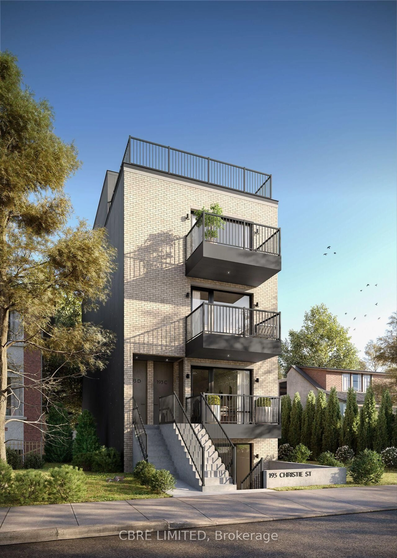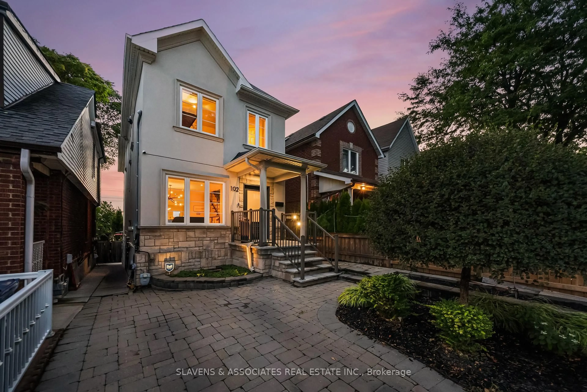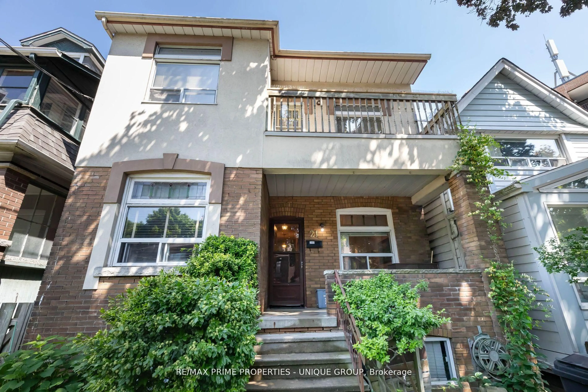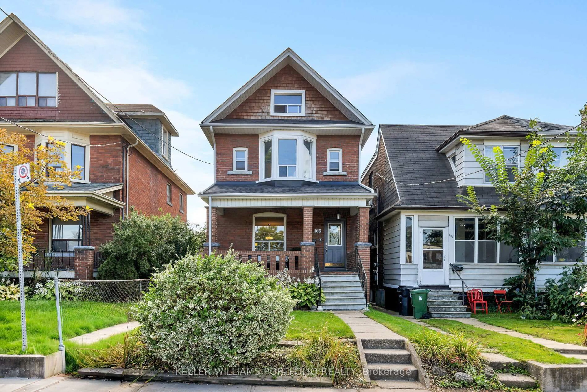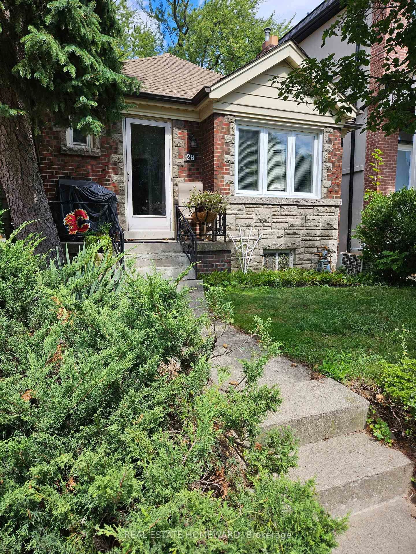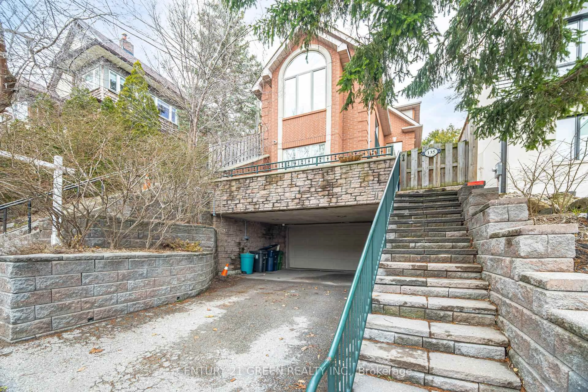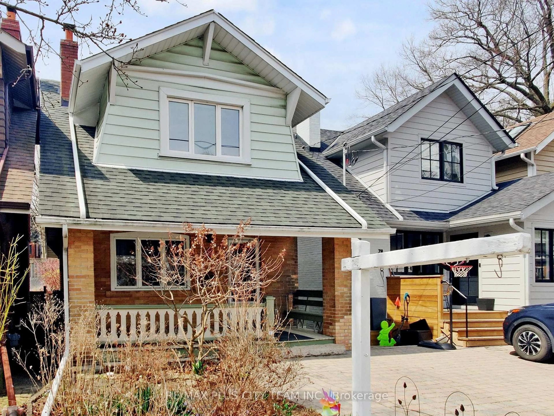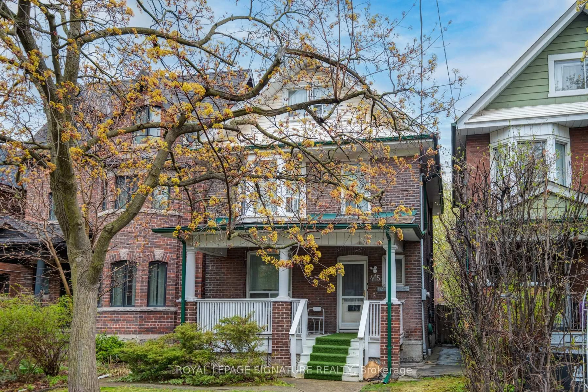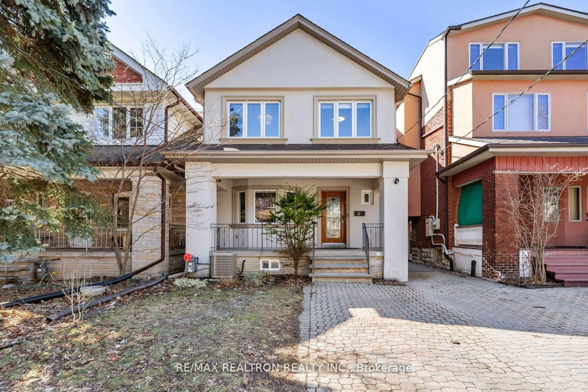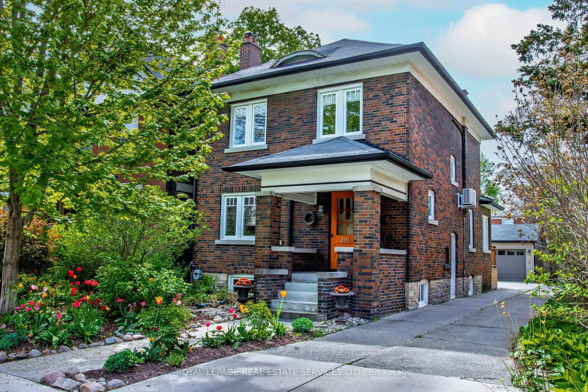73 Melville Ave, Toronto, Ontario M6G 3R3
Contact us about this property
Highlights
Estimated valueThis is the price Wahi expects this property to sell for.
The calculation is powered by our Instant Home Value Estimate, which uses current market and property price trends to estimate your home’s value with a 90% accuracy rate.Not available
Price/Sqft$1,399/sqft
Monthly cost
Open Calculator

Curious about what homes are selling for in this area?
Get a report on comparable homes with helpful insights and trends.
+1
Properties sold*
$1.9M
Median sold price*
*Based on last 30 days
Description
Welcome to 73 Melville Ave, an exceptional detached home with stunning curb appeal and situated in the tree lined Christie Pits area. This modern 2 storey home has been completely renovated/rebuilt by renowned Tact Architecture & Design. Conveniently located, minutes away from Christie Pits Park, Christie Subway Station, Fiesta Farms, popular Geary Ave, local coffee shops, parks, schools, shopping areas and so much more! Tastefully designed with beautiful finishes and attention to detail throughout. Great living functionality with open layout. Enjoy entertaining guests in your custom chef's kitchen with oversized island/aperitif bar. Open concept main level with luxurious white oak flooring throughout. Family room with hardwood flooring, walk out to your private outdoor retreat with south west exposure. A convenient main floor powder room adds to the home's functionality. Flow through the sun filled second floor with a primary bedroom with hardwood flooring, picture window, stylish modern ensuite bathroom with skylight. Two additional bedrooms with hardwood flooring, and modern bathroom, second level laundry. Downstairs, a bright basement with 8ft ceiling height and separate entrance, perfect for additional living space or in law suite. Roughed in kitchen. Large & bright recreation room w/ hardwood flooring, large bedroom and a sleek full bathroom. A detached 2 car garage from a laneway completes this amazing turnkey property. This one ticks all the boxes. Be the first to live in this beautiful home. Simply move in & enjoy!! Proposed plans for laneway house included.
Property Details
Interior
Features
Main Floor
Living
4.66 x 5.82Open Concept / hardwood floor
Kitchen
3.41 x 5.09Modern Kitchen / Stone Counter / B/I Appliances
Dining
5.09 x 3.41Open Concept / hardwood floor
Family
3.47 x 4.78hardwood floor / W/O To Yard
Exterior
Features
Parking
Garage spaces 2
Garage type Detached
Other parking spaces 0
Total parking spaces 2
Property History
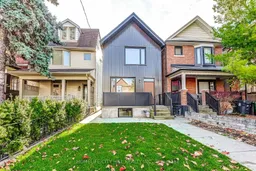 40
40