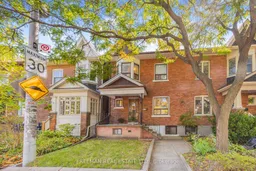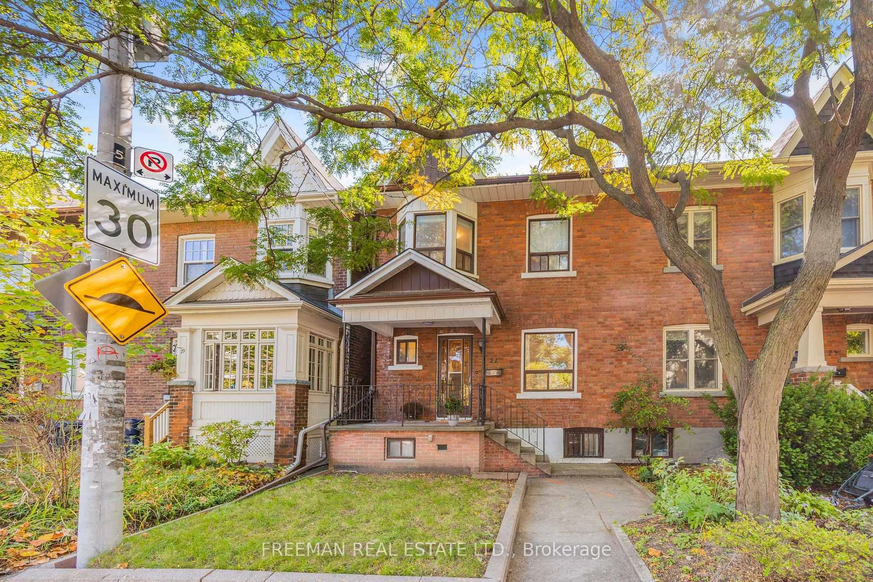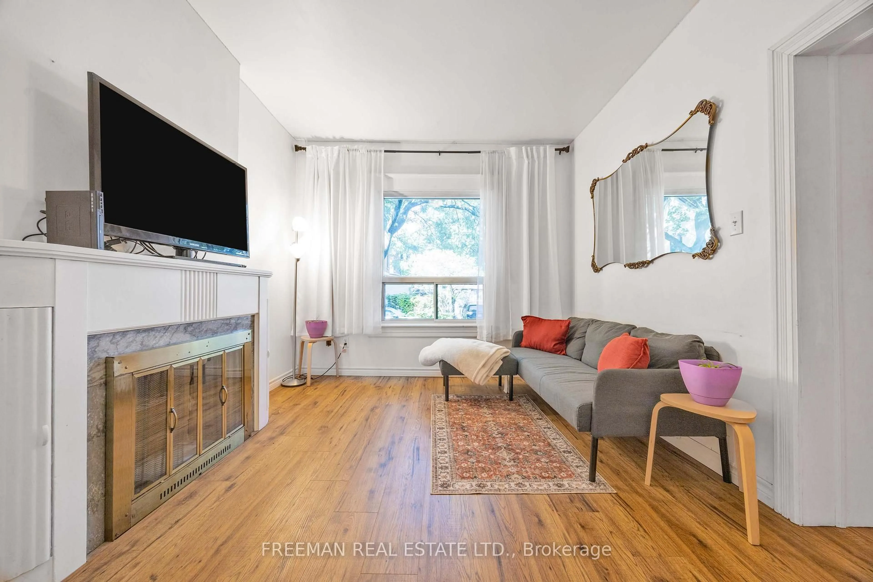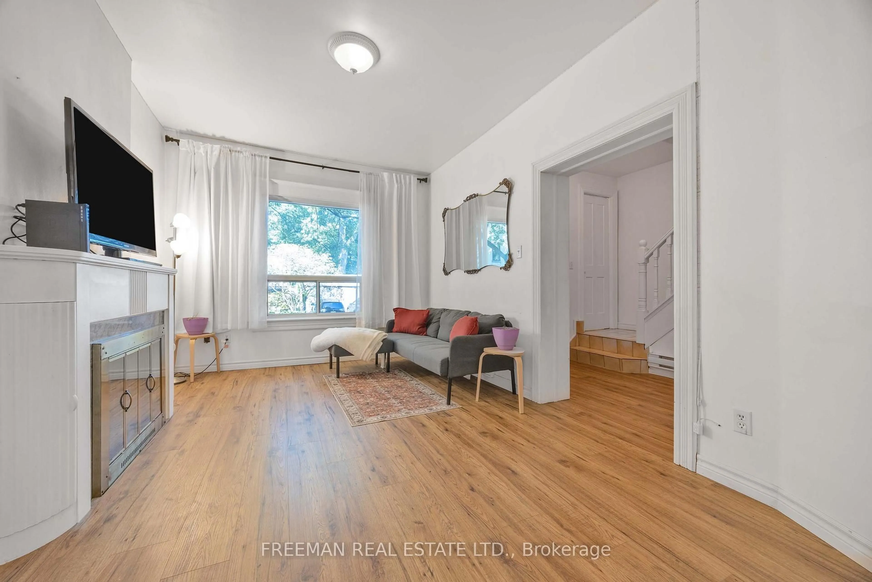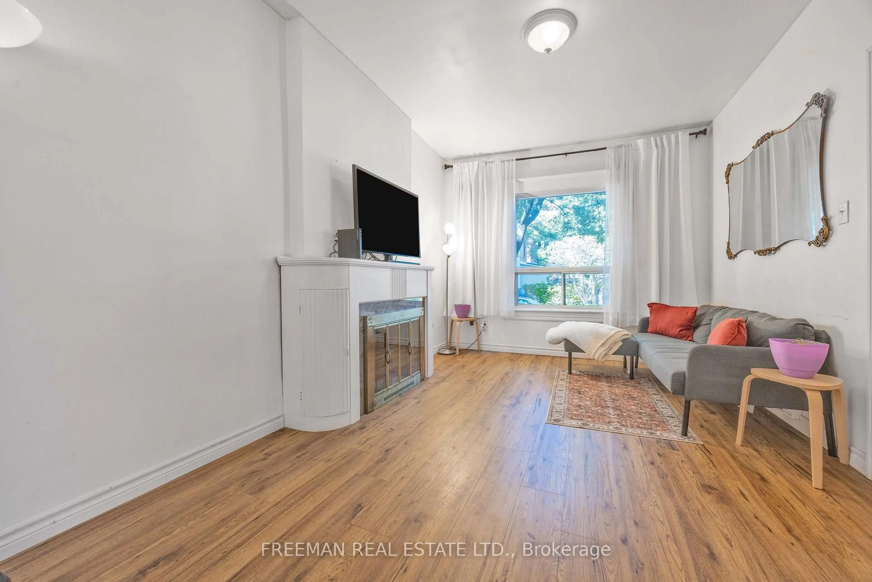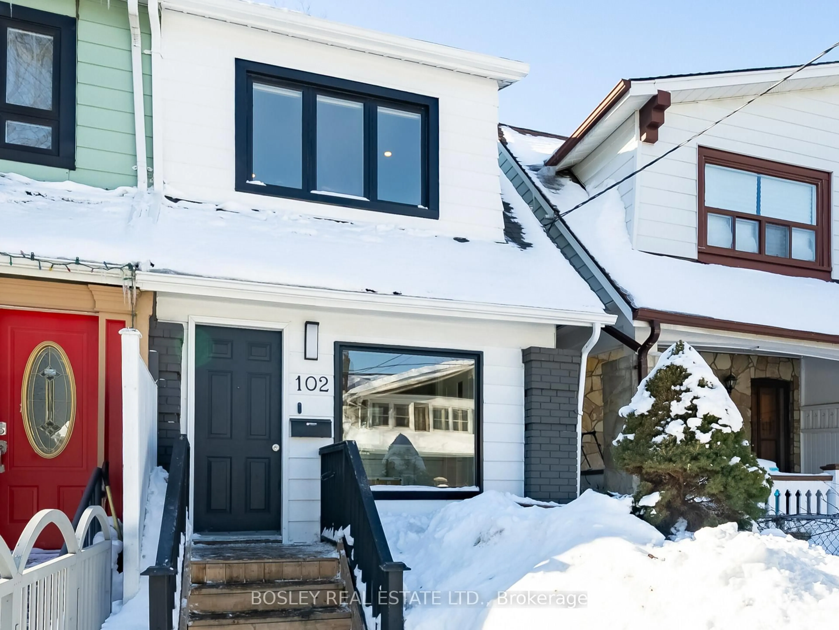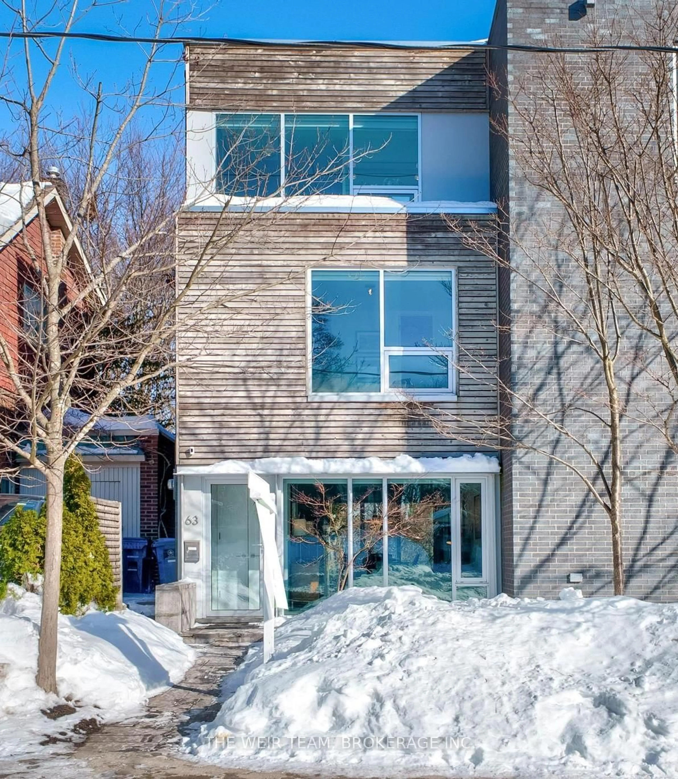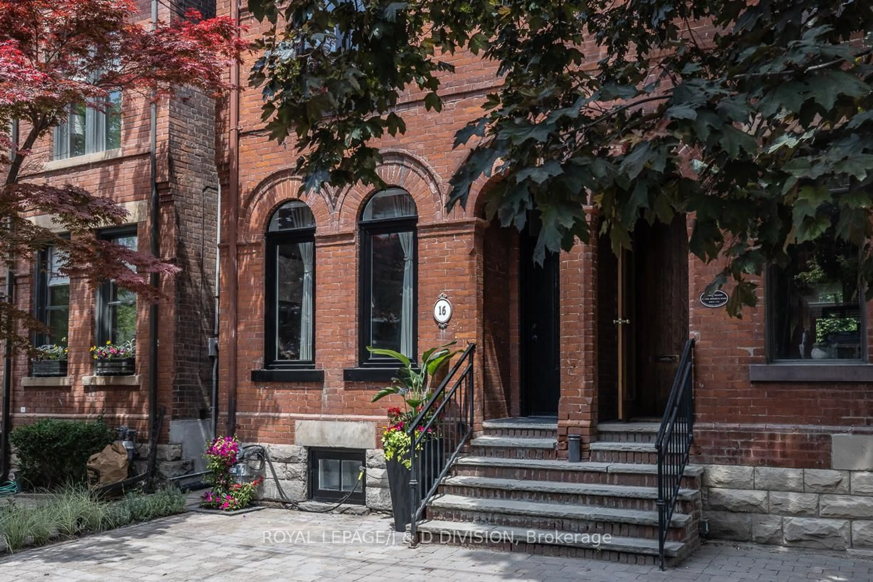21 London St, Toronto, Ontario M6G 1M8
Contact us about this property
Highlights
Estimated valueThis is the price Wahi expects this property to sell for.
The calculation is powered by our Instant Home Value Estimate, which uses current market and property price trends to estimate your home’s value with a 90% accuracy rate.Not available
Price/Sqft$866/sqft
Monthly cost
Open Calculator
Description
Welcome to 21 London Street! This Beautiful All Brick Two Storey Family Home Perfectly Combines Modern Renovations with Comfort, Charm and Original Character. Ideally Situated On a Quiet Tree Lined Street In The Heart Of Seaton Village, Widely Regarded as One Of Toronto's Most Coveted Family Neighbourhoods. Enjoy this Family-Friendly Community with Prime Access to Elite Schools, Boutique Shops and Beautiful Parks All While Being Steps to Downtown Toronto and the Radiant Vibe of Bloor Street. Rarely Available 4 Bedroom, 3 Bathroom Family Home on Impressive 22ft Wide Lot! Completely Renovated Interior Offering A Sun Filled Open Concept Design Highlighted by the Newly Renovated Kitchen with Walk Out to Yard. Large Living Room Anchored by Fireplace and Separate Dining Room Allowing You to Comfortably Entertain All Your Family and Friends. Even a Main Floor 2pc Powder Room! The 2nd Floor Offers 4, Yes 4, Spacious Bedrooms and a Brand New 4pc Bathroom! Additional Living Space is Found in the Fully Finished Lower Level, with Separate Side Entrance, Offering Amazing Rental Potential To Help Offset Living Costs. Benefit from Aesthetic and Mechanical Renovations Including Upgraded 200 Amp Wiring, Newer Roof, Multiple Ductless A/C Units, and Upgraded Plumbing! Perfect Opportunity To Own In Highly Desired Palmerston Jr School Catchment, Proximity to Bloor St, Newly Constructed Mirvish Village, Vermont Sq Park, Christie Pits and Local Boutique Coffee Shops. Mere steps to University of Toronto, Yorkville, Downtown Toronto. 100 Bike Score, 99 Walk Score and 96 Transit Score! WOW!!! Saturday and Sunday Open House 2:00pm to 4:00pm
Property Details
Interior
Features
Lower Floor
Rec
6.02 x 4.62Tile Floor / Open Concept / Large Window
Bathroom
2.67 x 1.833 Pc Bath / Separate Shower / Tile Floor
Laundry
4.45 x 3.25Exterior
Features
Property History
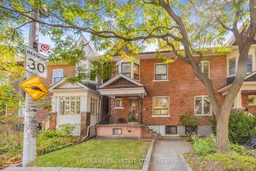 39
39