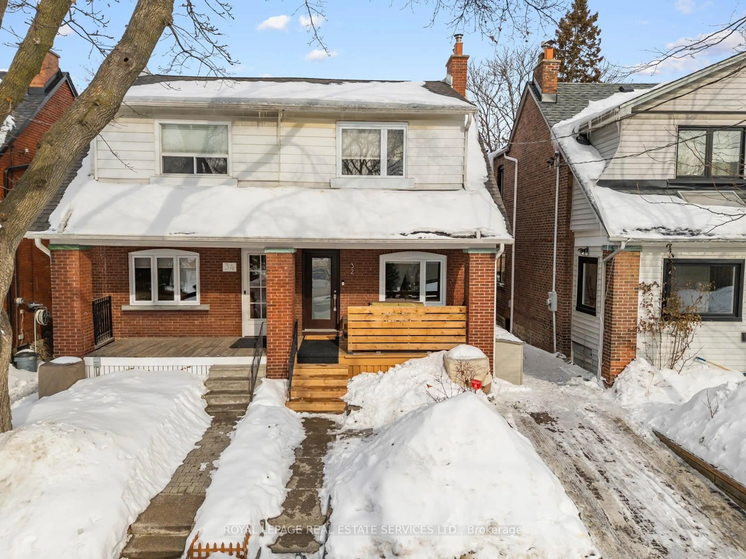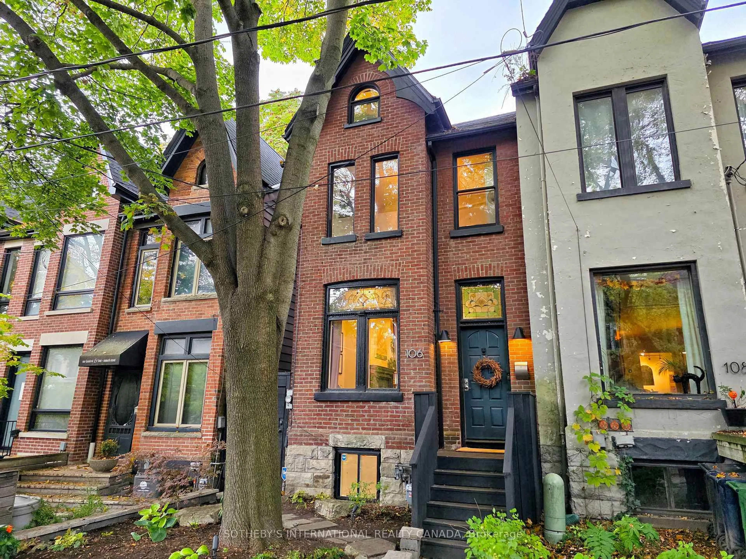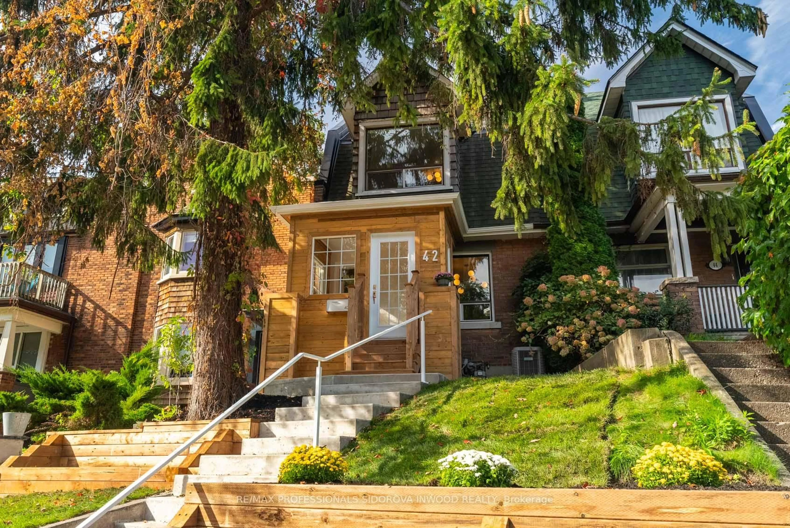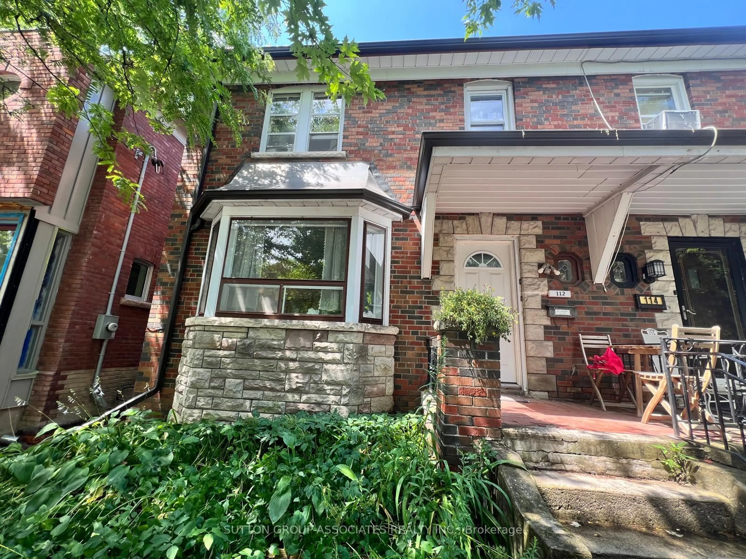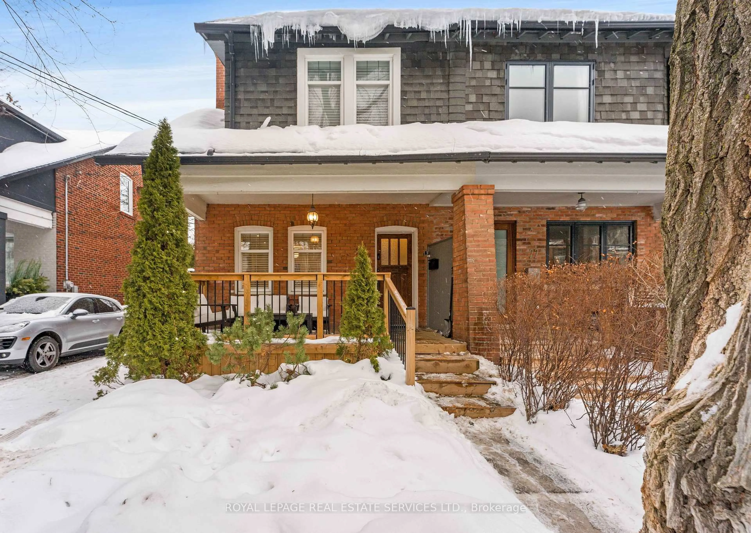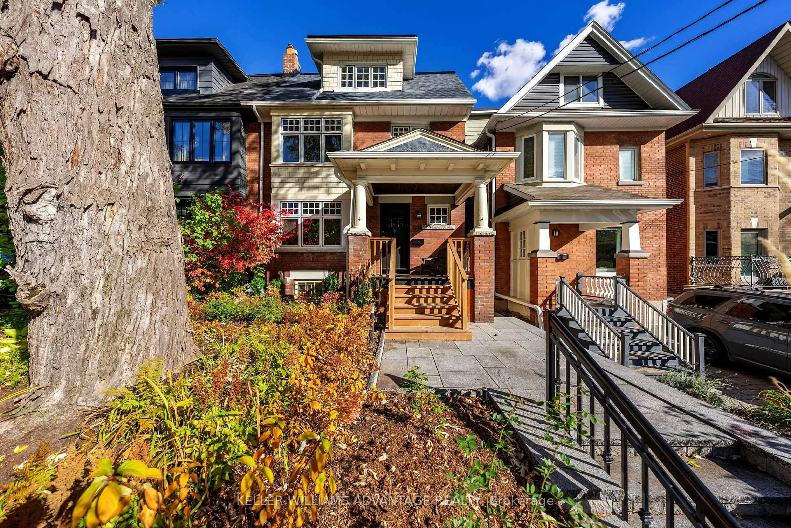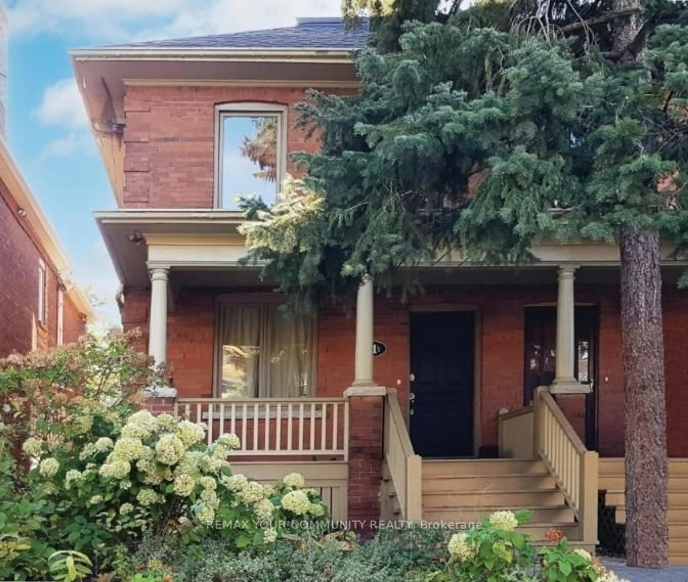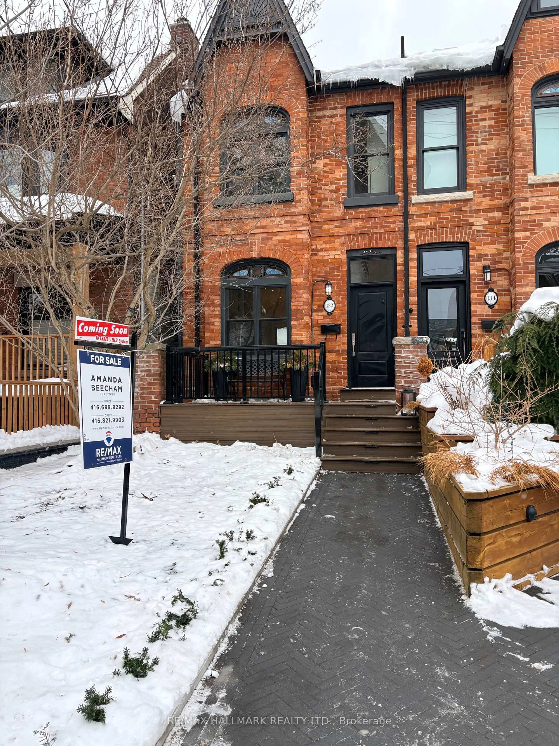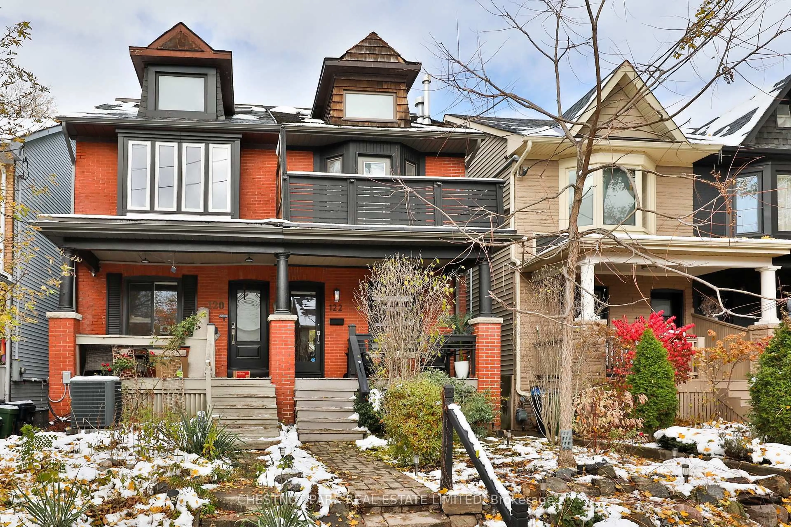Discover urban living with a neighbourhood feel. Perfectly positioned in the heart of Toronto, this fully renovated semi-detached home blends modern comfort with everyday convenience. Just steps from Yonge Street and Lawrence subway, you'll enjoy effortless access to the best schools, restaurants, shops and amenities the city has to offer. This home was completely gutted and thoughtfully redesigned just nine years ago, offering peace of mind for today's buyer. From the sleek finishes to the smartly designed floor plan, every detail was crafted with function and style in mind. The open-concept main living spaces are bright, inviting, and ideal for both day-to-day living and entertaining friends and family, along with a main floor 2pc powder room. Upstairs, spacious bedrooms offer comfort and privacy, while the lower level is perfectly suited for multifunctional living, a nanny suite, or generating rental income. Step outside and you'll find your own private retreat. The backyard is an oasis of lush, maintenance-free landscaping. Whether you're unwinding after a long day, entertaining guests or enjoying a quiet morning coffee, this outdoor space offers true tranquillity. An added bonus of an EV car outlet. Barbeque gas line. Highlights you'll love: Steps to the Yonge subway line-be downtown in no time. Surrounded by top-rated public and private schools and family-friendly parks.Fully renovated, bright, functional layout designed for modern living. In-law suite with a separate entrance, versatile and valuable. 2-car parking. Backyard Oasis with forested backdrop - a peaceful escape.
Inclusions: All Elf's, Window coverings, Stainless Steel, Fridge, Wolf Gas Stove, Dishwasher. Washer/Dryer front load. EV car outlet. Barbeque gas line. Garden Shed, Sump pump.
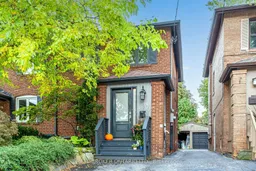 49
49

