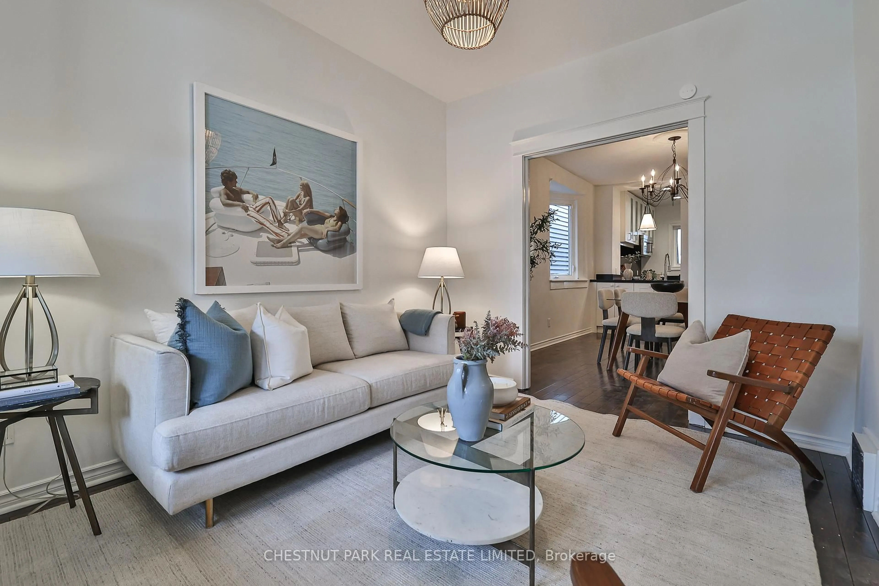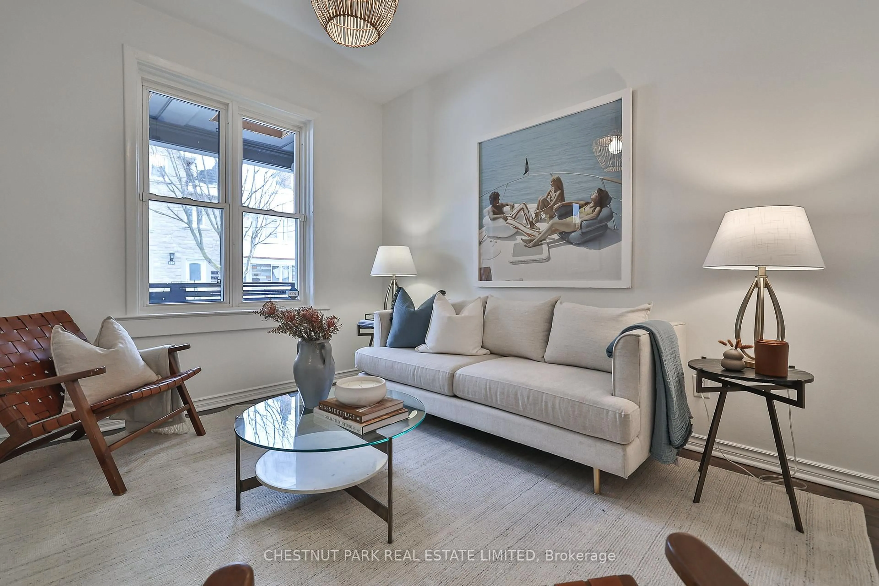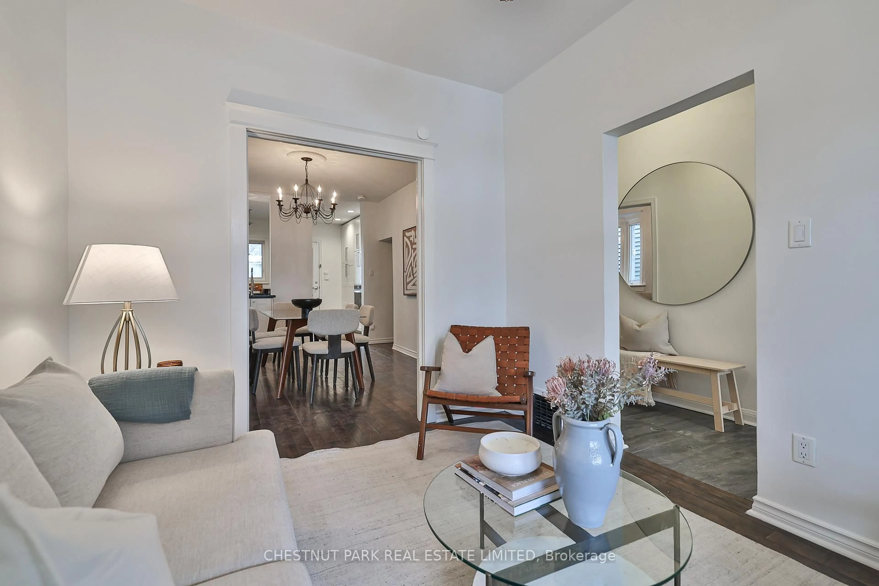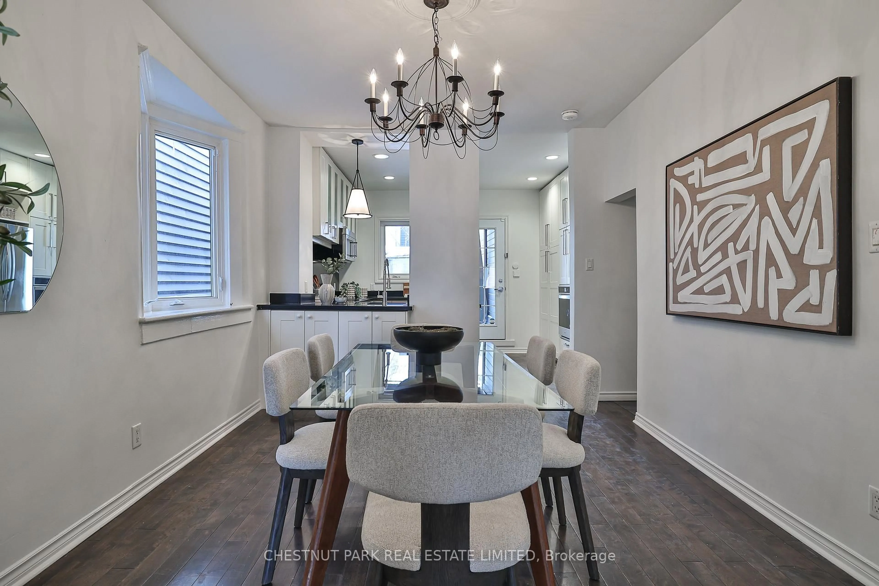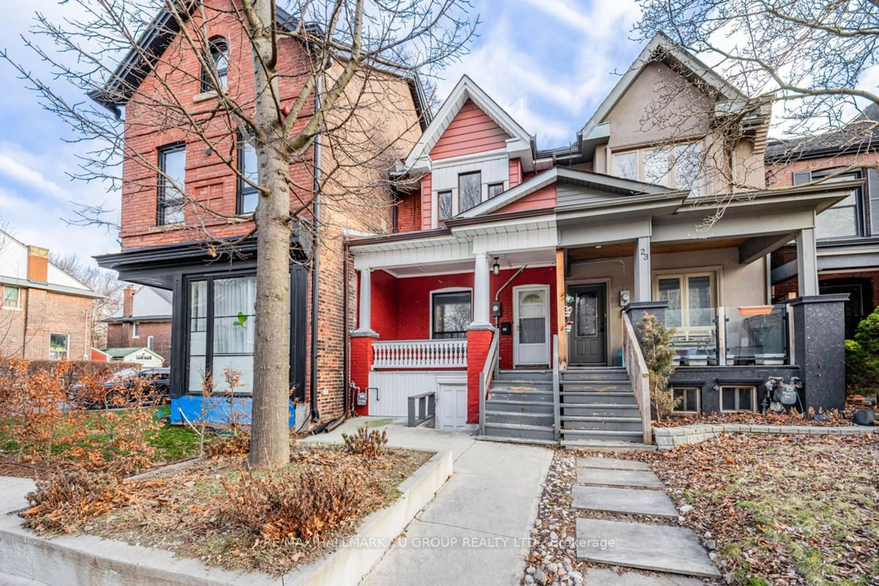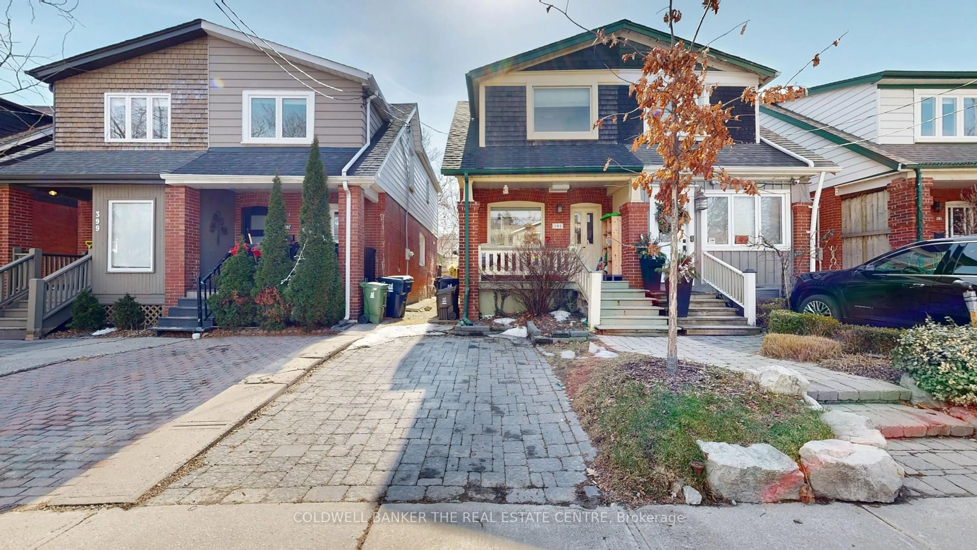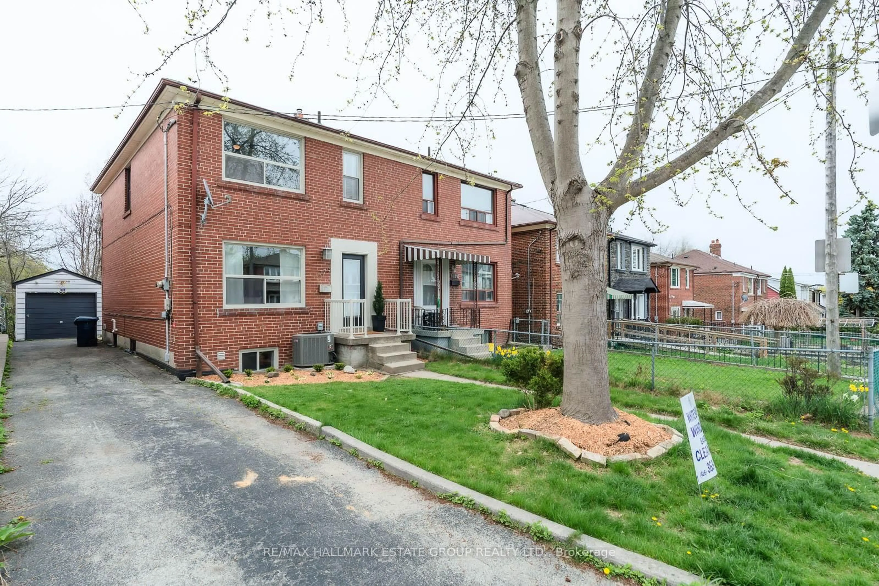150 Christie St, Toronto, Ontario M6G 3B4
Contact us about this property
Highlights
Estimated ValueThis is the price Wahi expects this property to sell for.
The calculation is powered by our Instant Home Value Estimate, which uses current market and property price trends to estimate your home’s value with a 90% accuracy rate.Not available
Price/Sqft$985/sqft
Est. Mortgage$5,368/mo
Tax Amount (2024)$4,149/yr
Days On Market23 days
Total Days On MarketWahi shows you the total number of days a property has been on market, including days it's been off market then re-listed, as long as it's within 30 days of being off market.121 days
Description
Offers Anytime. Turnkey, extensively renovated 3+1 bedrooms, 2 full bathrooms, move-in ready family home W/finished basement and separate entrance, parking via the rear lane off Pendrith St., which services just a few homes. The main floor features hardwood floors, smooth ceilings, a fabulous family-sized kitchen W/granite counters, pot lights, all full-sized appliances incl. a stainless steel fridge, cooktop W/Built-in microwave, stainless steel wall oven, stainless steel dishwasher, a west-facing window providing excellent natural light, and a walk-out to the large covered deck with skylight. The spacious dining room comfortably accommodates your family and friends, featuring a charming bay window. The spacious living room features a large picture window (had a mounted flat-screen TV). The separate front foyer provides room for coats and shoes. Pretty covered front porch with a skylight. The second floor features hardwood floors, smooth ceilings, three spacious bedrooms with excellent closet space, and a beautiful 3-piece bath with a glass shower. The lower level has a 4th bedroom/rec room, a 4-piece bath, a large utility/laundry room with lots of storage space, plus a W/O to the yard, including excellent storage space under the deck in a secure room. Many quality recent updates include a proper new roof (2022), new plumbing stack (2022), new owned hot water tank (2024), new owned HVAC (2024), upgraded custom closets in the primary bedroom and middle bedroom, pull-out drawers in the kitchen cabinets for optimal organization, newer skylights on front and back porch, added window back to the kitchen, and newer windows in the 2nd/3rd bedrooms. The fabulous, ultra-convenient location is 1 block from Christie Pits Park (a paradise for kids), short walk to Christie Subway, plus an abundance of fantastic coffee shops, restaurants, shopping, and groceries within a short distance! Pre-list home inspection avail. Zoned Duplex, possible bsmt appt.
Property Details
Interior
Features
Main Floor
Living
3.48 x 2.84hardwood floor / Large Window
Dining
4.32 x 3.28hardwood floor / Bay Window
Kitchen
3.1 x 4.17Granite Counter / Stainless Steel Appl / W/O To Sundeck
Foyer
3.05 x 1.0Exterior
Features
Parking
Garage spaces -
Garage type -
Total parking spaces 1
Property History
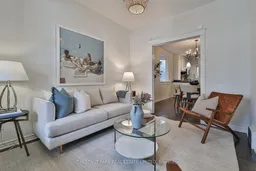 37
37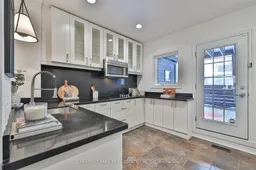
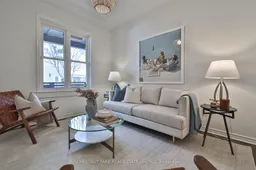
Get up to 1% cashback when you buy your dream home with Wahi Cashback

A new way to buy a home that puts cash back in your pocket.
- Our in-house Realtors do more deals and bring that negotiating power into your corner
- We leverage technology to get you more insights, move faster and simplify the process
- Our digital business model means we pass the savings onto you, with up to 1% cashback on the purchase of your home
