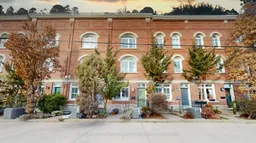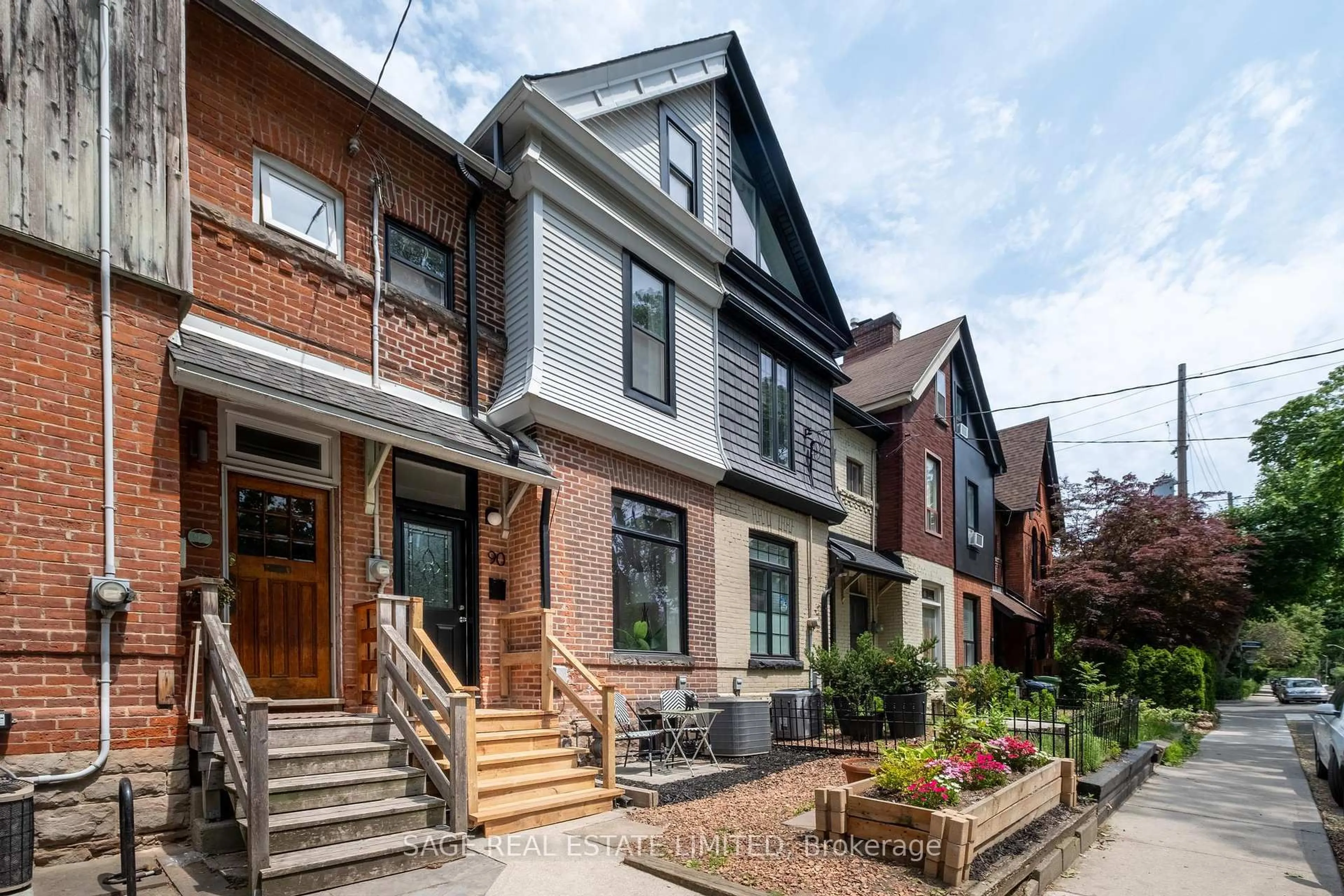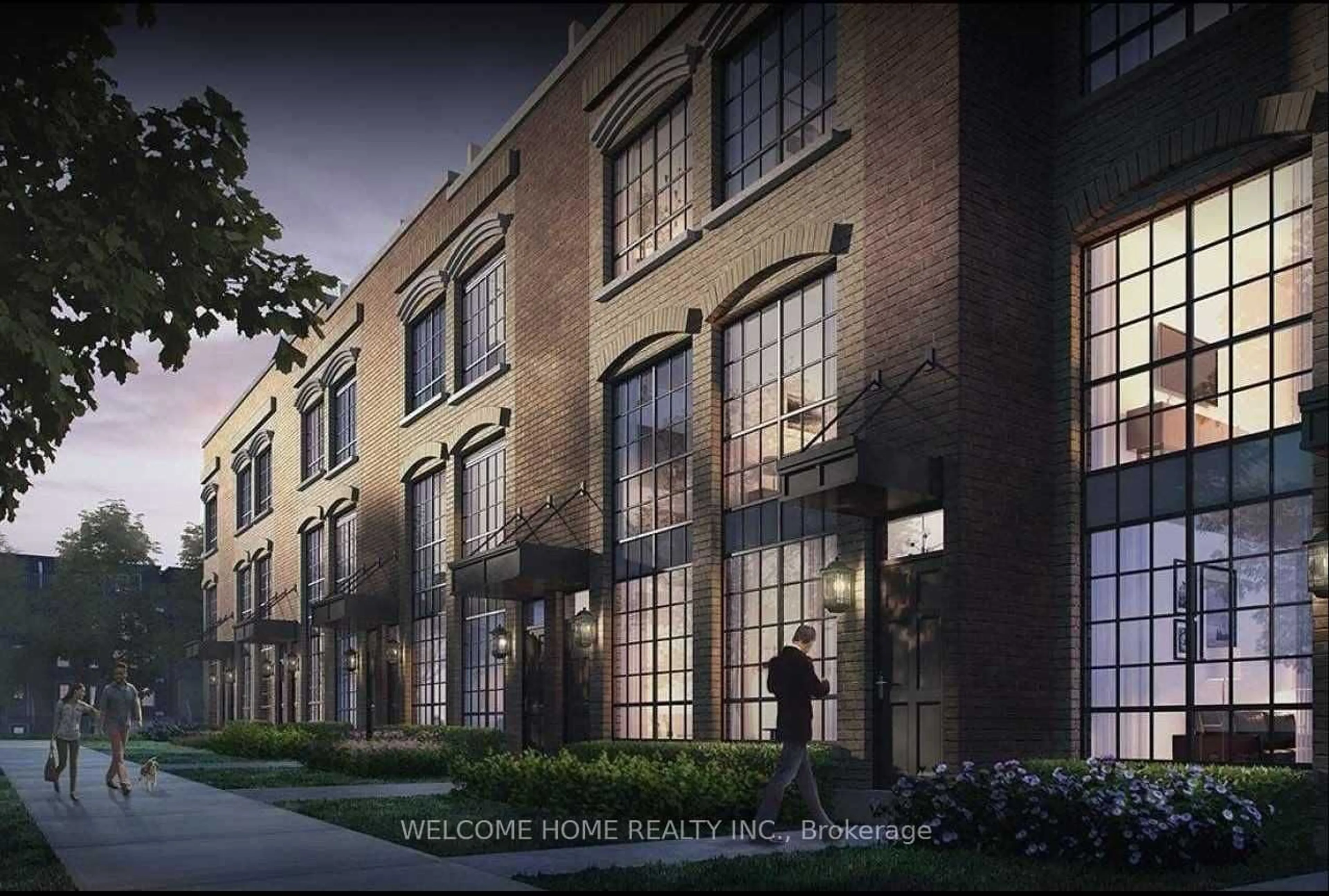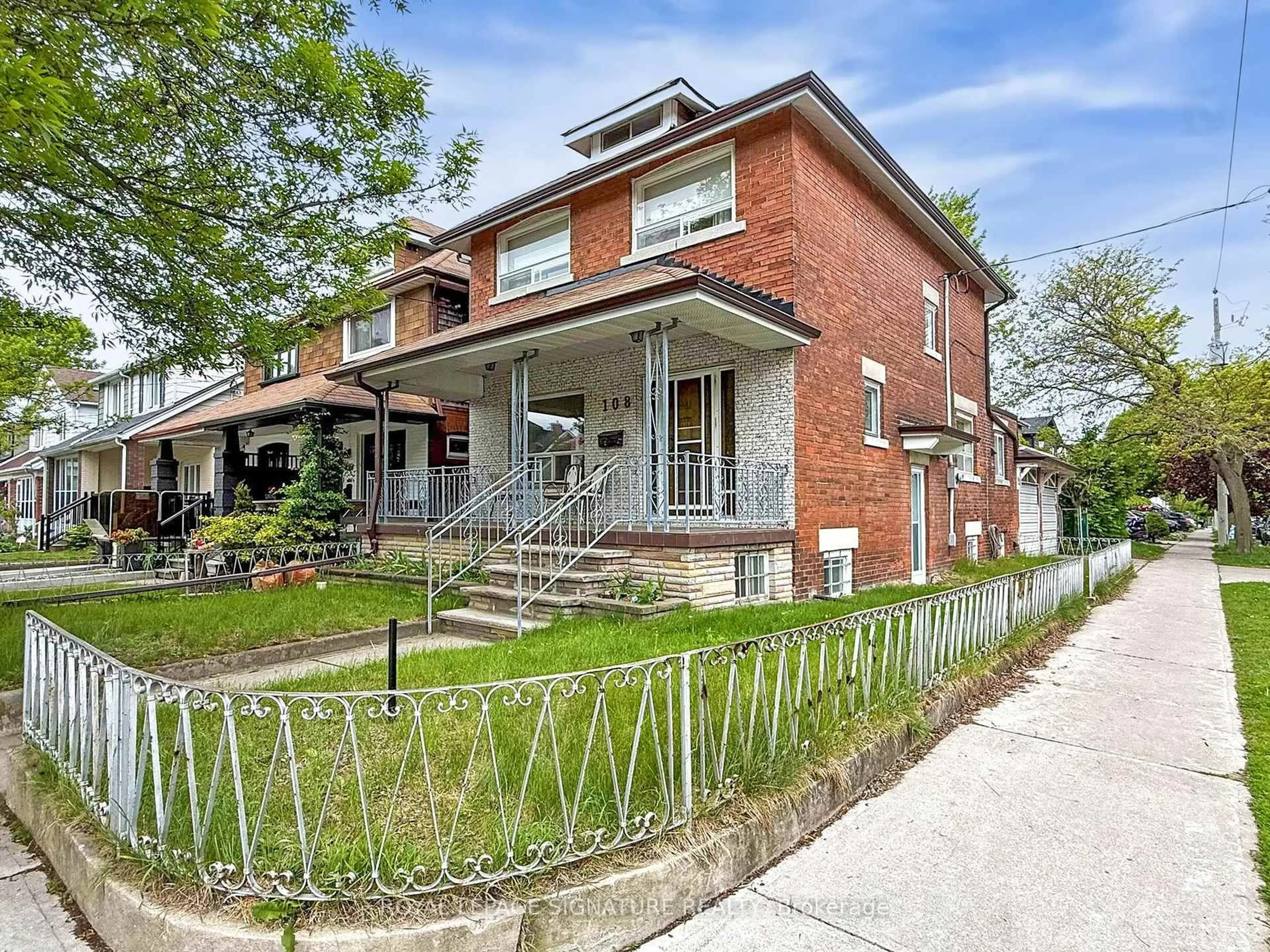This Spectacular 3-Bedroom, 2-Bathroom Townhome Is A Rare Gem Nestled In The Heart Of Koreatown, One Of Toronto's Most Desirable And Dynamic Neighborhoods. Just Steps From The Lush Green Spaces Of Christie Pits Park, The Convenience Of Christie Subway Station, And The Famous Fiesta Farms Grocery Store, This Home Combines The Best Of City Living With Modern Comfort And Style. From The Moment You Step Inside, You'll Be Captivated By The Bright, Open-Concept Main Floor, Flooded With Natural Light From Expansive Windows And An Incredible Skylight Above. Perfect For Entertaining, The Space Features A Stunning Newly Renovated Kitchen Where No Detail Or Expense Was Overlooked. Thoughtfully Designed With Modern Elegance And Functionality, This Kitchen Is A Dream For Cooking And Hosting Guests In Style. The Homes Beautiful Hardwood Floors, Tasteful Finishes, And Airy Interiors Create An Inviting Ambiance That Will Instantly Make You Feel At Home. Upstairs, A Private Rooftop Terrace Awaits, Offering Panoramic Views Of The Toronto Skyline, Including The Iconic CN Tower. Whether Sipping Your Morning Coffee Or Hosting Friends Under The Stars, This Space Is Truly Special. A Built-In Garage With A Dedicated Parking Spot Adds Unmatched Convenience, A Rare Find In The Downtown Core. Beyond The Homes Walls, Koreatowns Vibrant Community Beckons With Its Array Of Top-Rated Restaurants, Cozy Cafs, And Unique Shops, All Just Steps From Your Door. This Home Is A Masterpiece Of Light, Space, And Design, Perfectly Situated To Enjoy Everything The City Has To Offer. Don't Miss This Incredible Opportunity To Own A Show-Stopping Property In One Of Toronto's Most Coveted Neighborhoods!
Inclusions: S/S: Fridge (2022), Dishwasher (2024), Microwave/Rangehood Combo (2024), Stove (2022),Washer/Dryer (2022), All ELFs, All Exisiting Window Coverings. 1 Private Garage Parking Space Included, $40 Per Month For Shared Facilities Agreement.
 40
40





