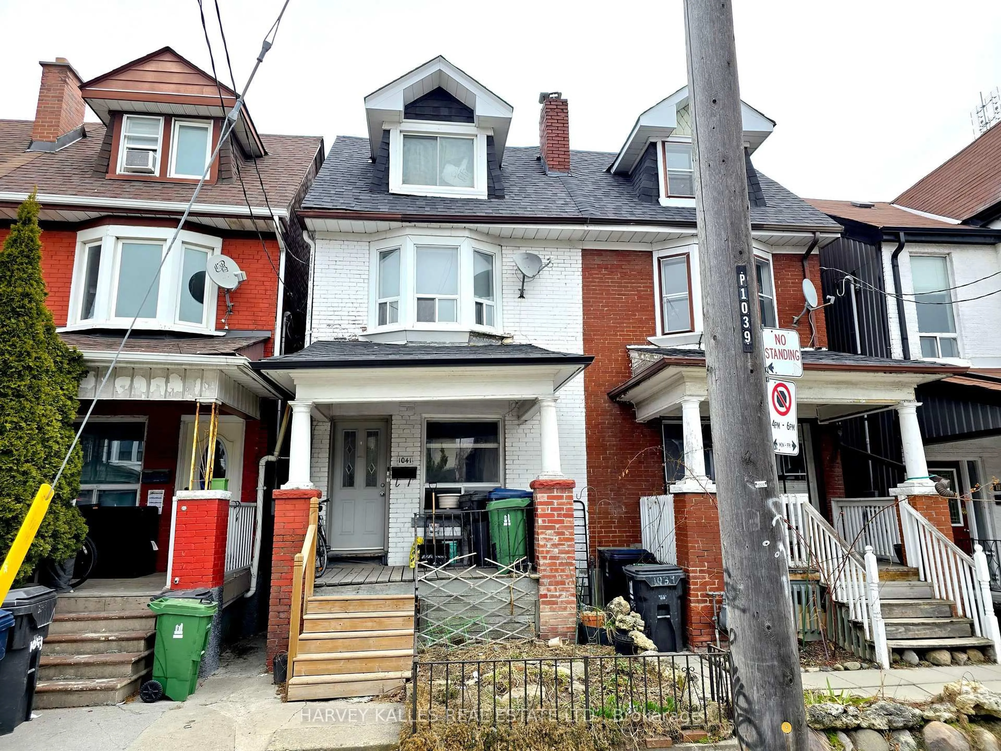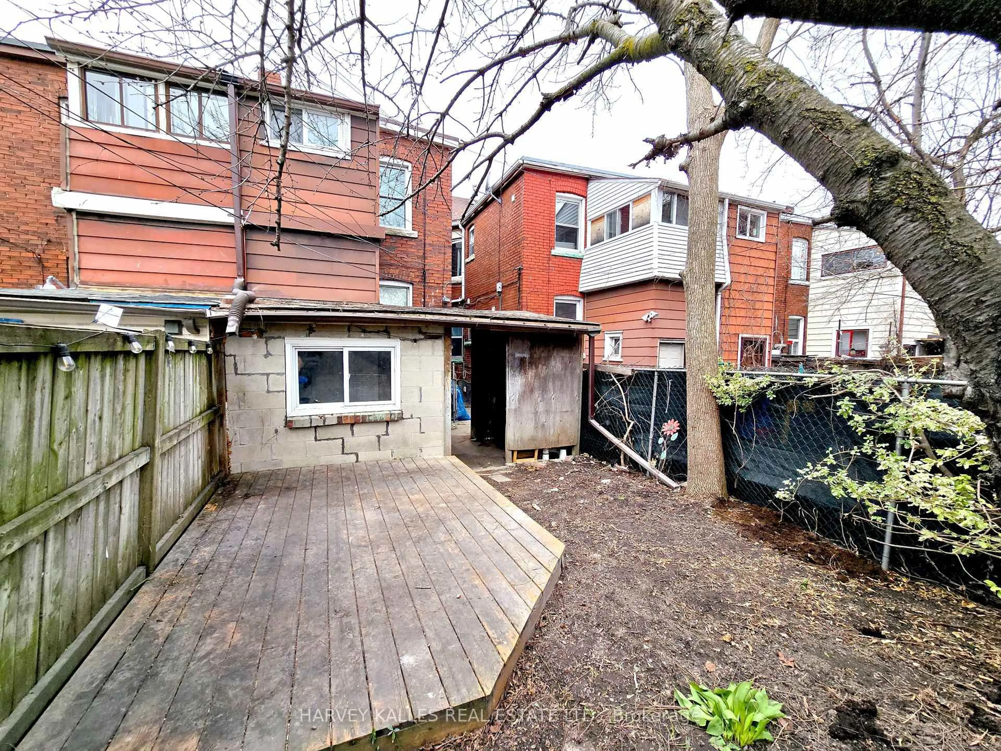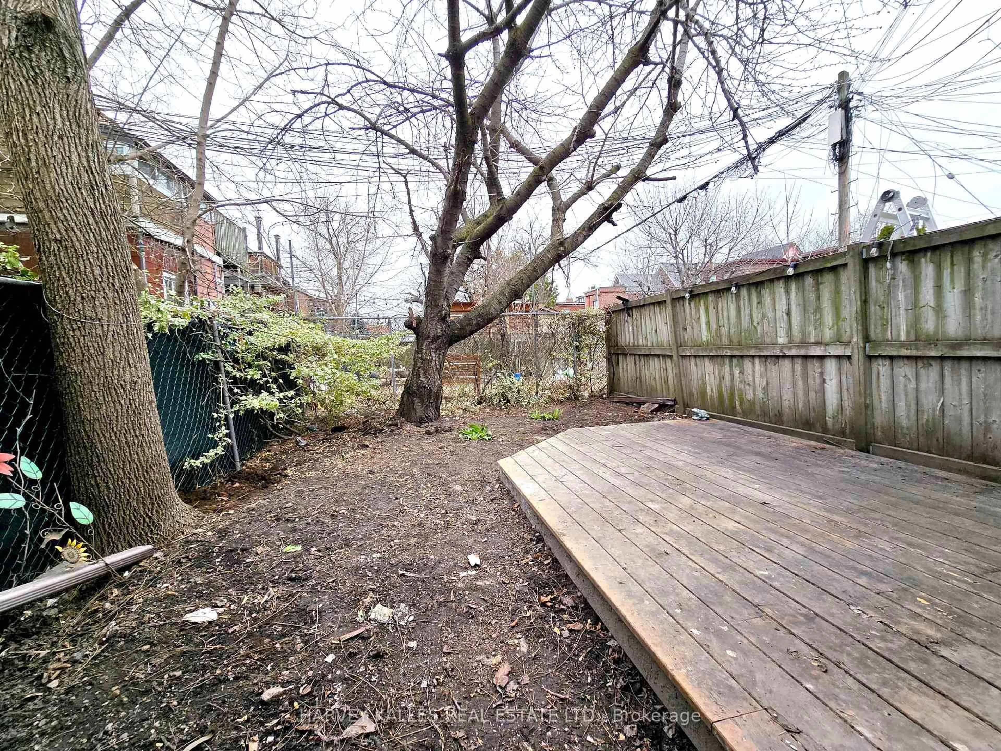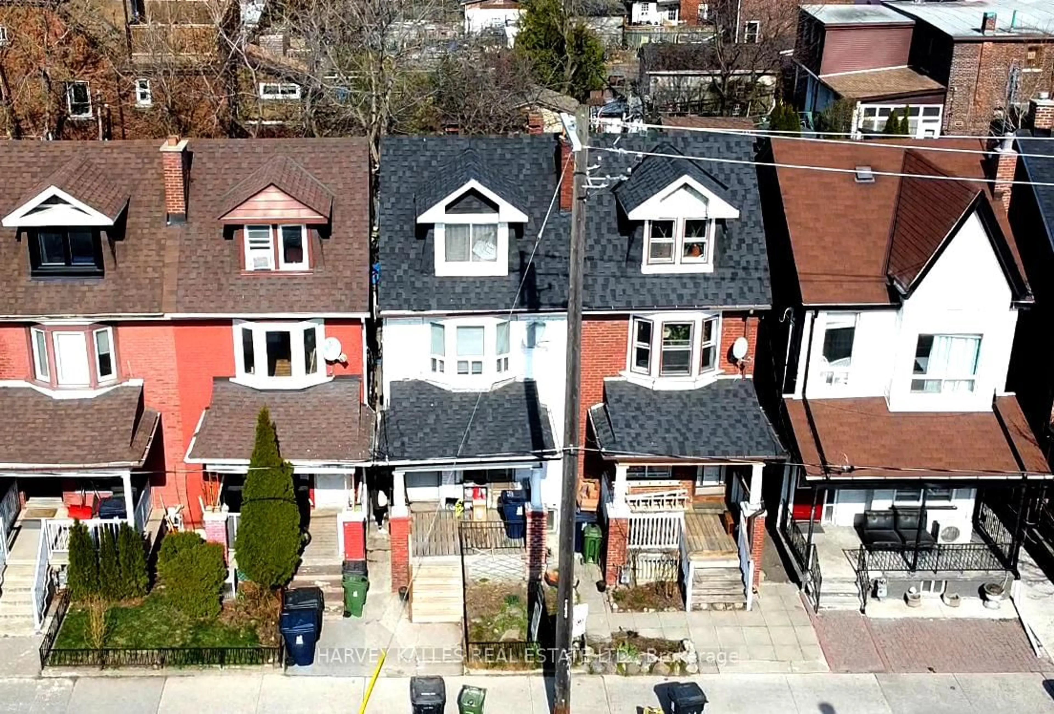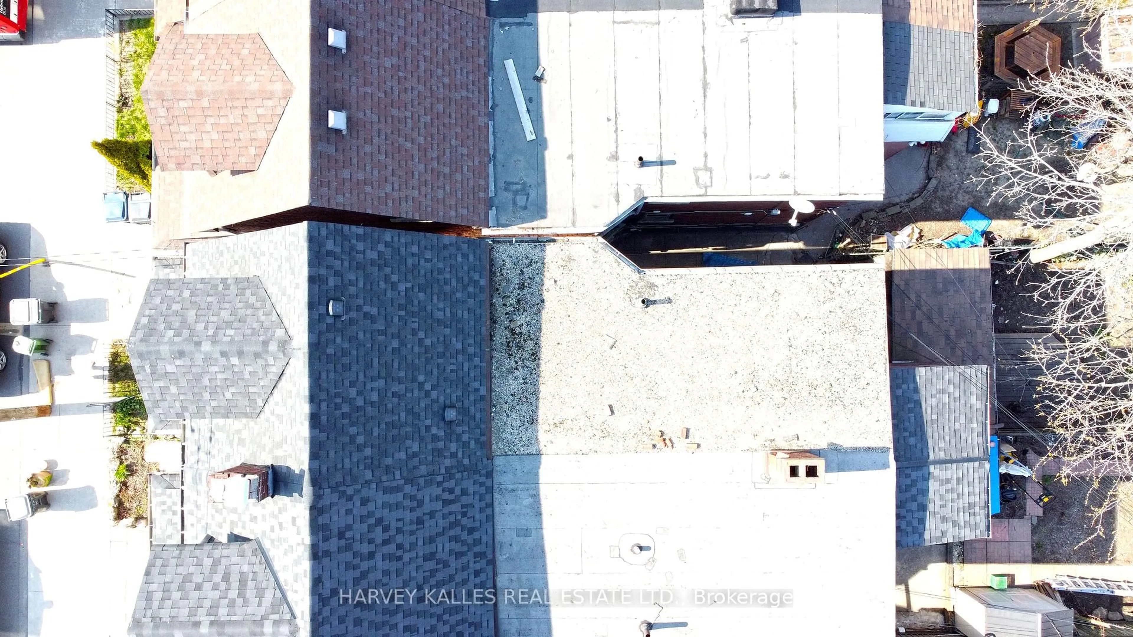Contact us about this property
Highlights
Estimated ValueThis is the price Wahi expects this property to sell for.
The calculation is powered by our Instant Home Value Estimate, which uses current market and property price trends to estimate your home’s value with a 90% accuracy rate.Not available
Price/Sqft$444/sqft
Est. Mortgage$4,294/mo
Tax Amount (2024)$5,200/yr
Days On Market39 days
Description
Endless potential in this solidly built semi-detached home in vibrant Wallace Emerson. Currently configured as three self-contained units with separate entrances this is a rare opportunity for investors, end users, or multigenerational families looking to share space without sacrificing privacy. The main floor offers a charming 1-bedroom unit, the second and third floors feature a bright and spacious 2-bedroom layout with tons of natural light, while the basement hosts a cozy 1-bedroom suite. All three units have their own kitchens and bathrooms, with updated systems in place. One hydro meter. Roof 2023, Eaves 2023, Furnace approx. 2006, Main floor vacating April 30th. 2nd/3rd floor vacating May 31st.Enjoy the low-maintenance backyard ideal for summer gatherings, a quiet morning coffee, or future landscaping dreams. Whether you're looking to convert the home back to a single-family residence, live in one unit and rent out the others, or fully capitalize on its income potential, the flexibility here is unmatched. Bonus: the main floor unit will be vacant April 30th, and the 2nd/3rd floor unit will be vacant May 31stgiving you immediate options. Located just steps from transit, great schools, parks, and the growing mix of shops and restaurants along Dupont and Bloor. Walk to Lansdowne or Dufferin Station, or bike the nearby West Toronto Railpath. Wallace Emerson is evolving this is your chance to be part of its exciting transformation.
Property Details
Interior
Features
Exterior
Features
Property History
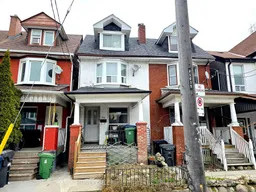 5
5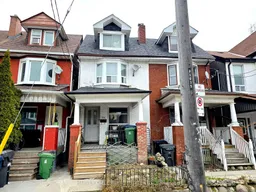
Get up to 0.5% cashback when you buy your dream home with Wahi Cashback

A new way to buy a home that puts cash back in your pocket.
- Our in-house Realtors do more deals and bring that negotiating power into your corner
- We leverage technology to get you more insights, move faster and simplify the process
- Our digital business model means we pass the savings onto you, with up to 0.5% cashback on the purchase of your home
