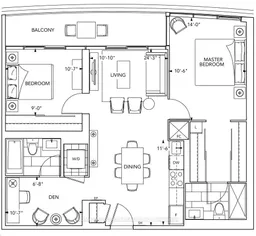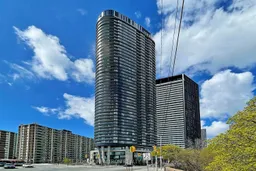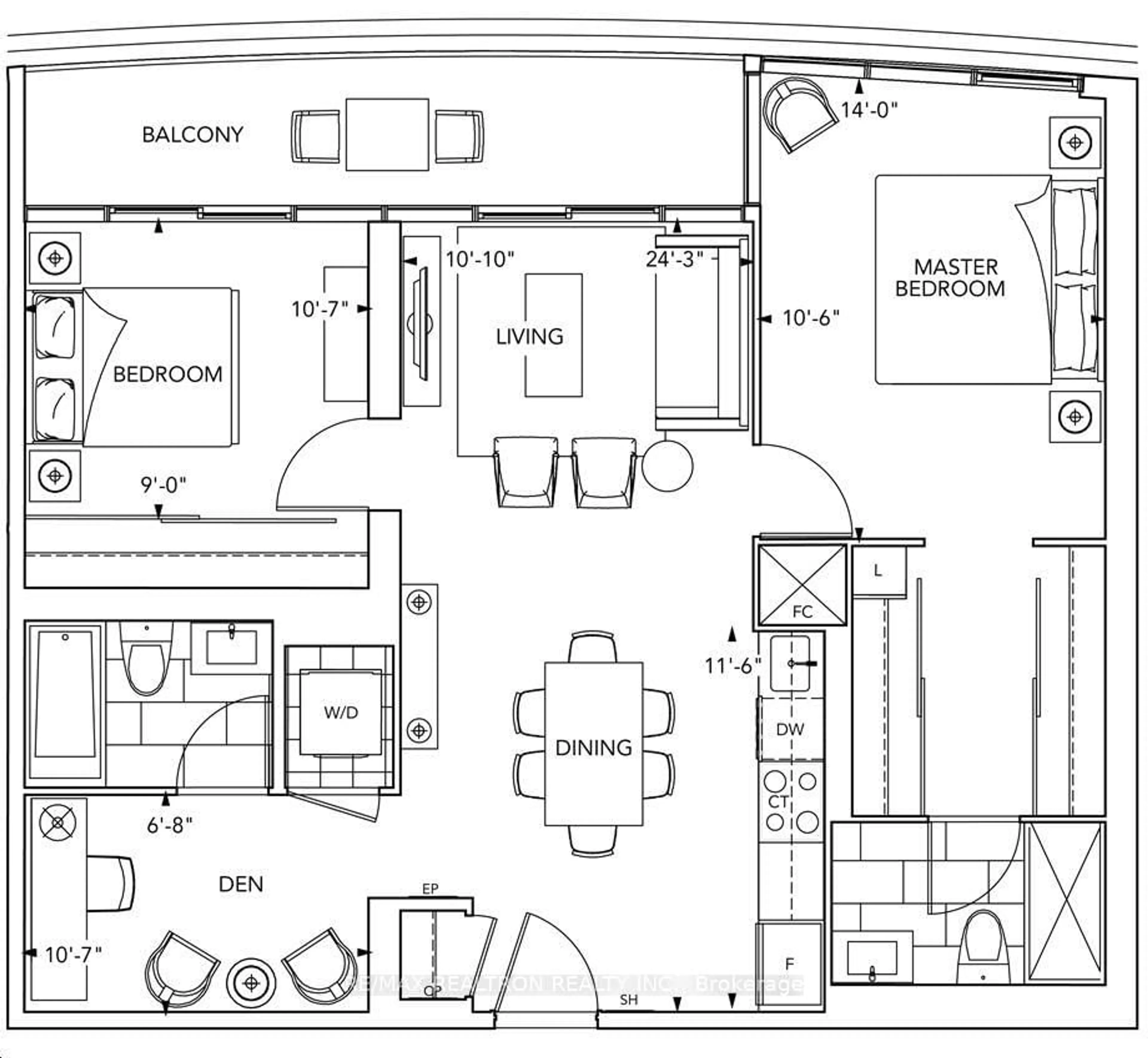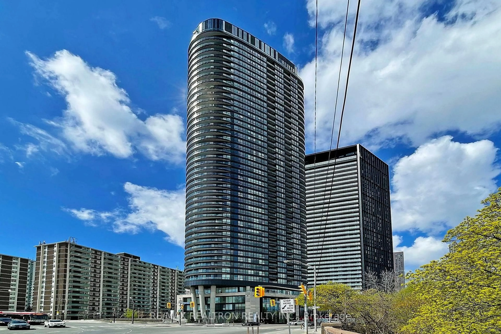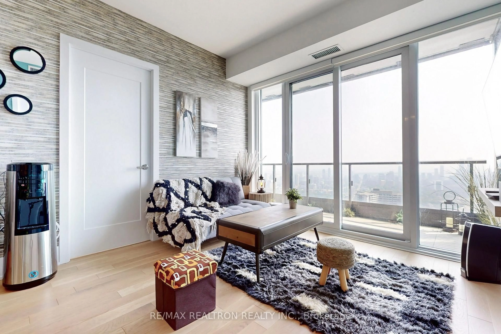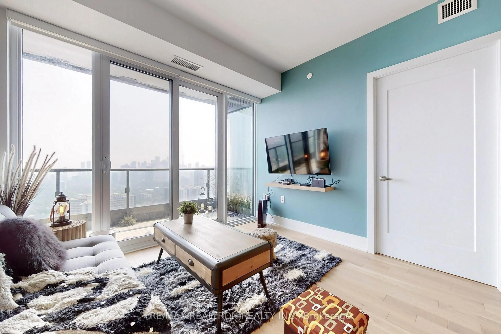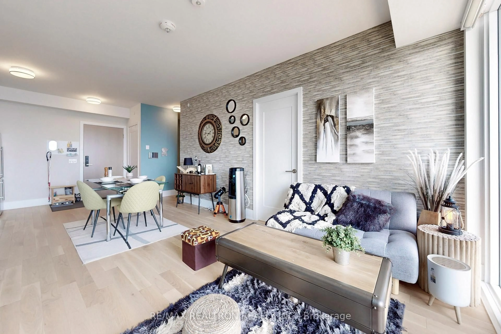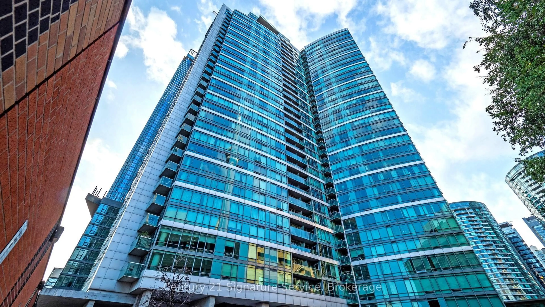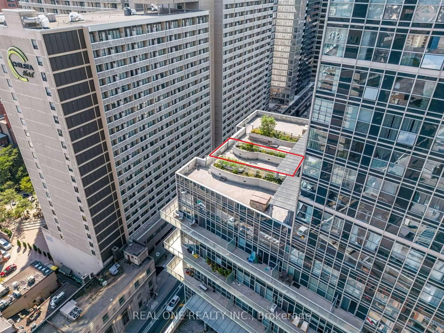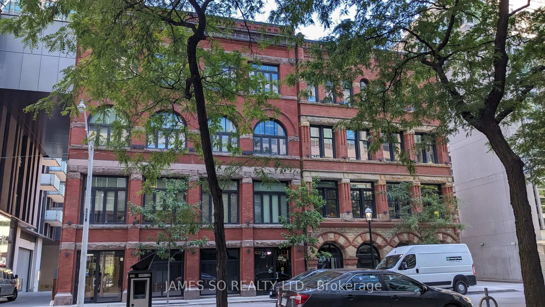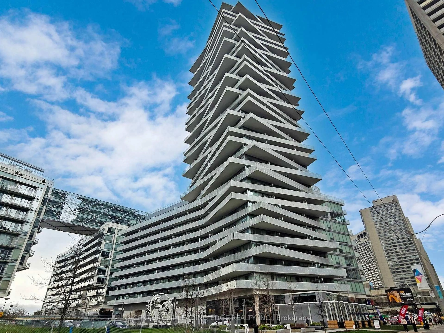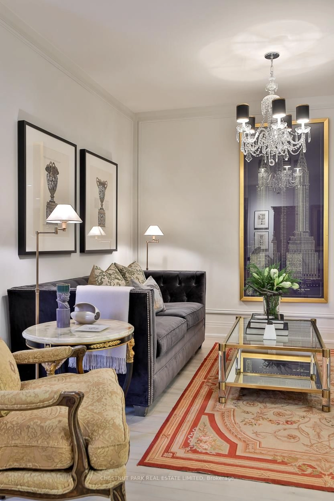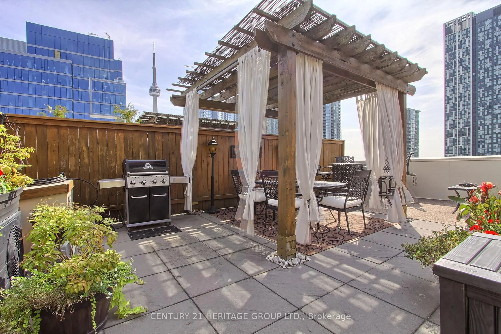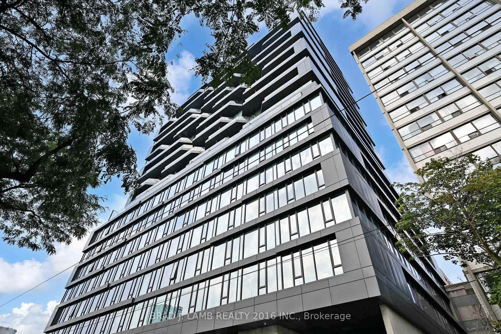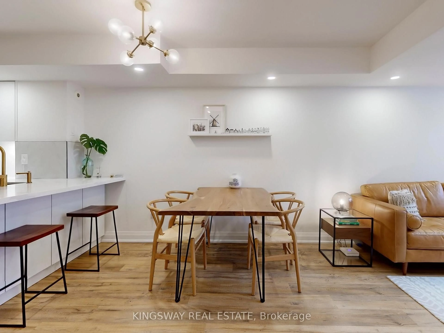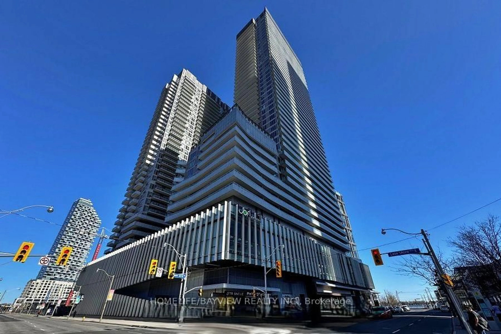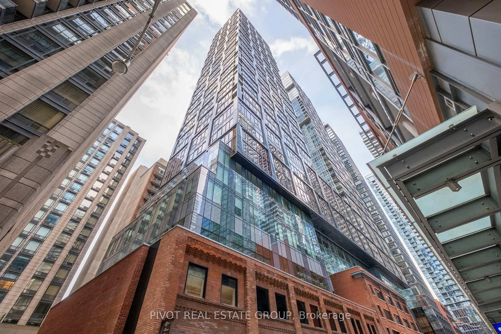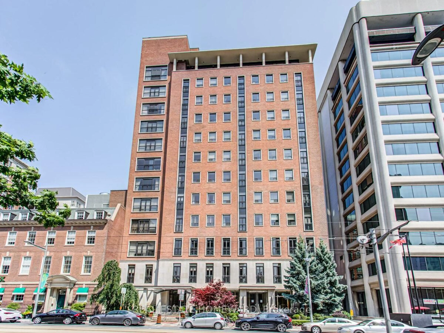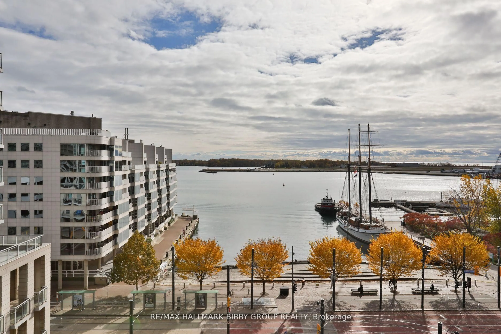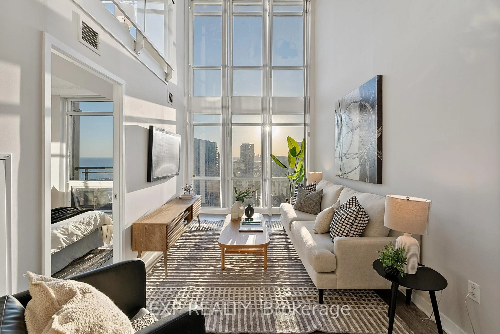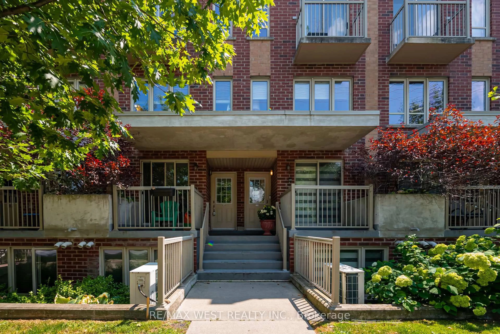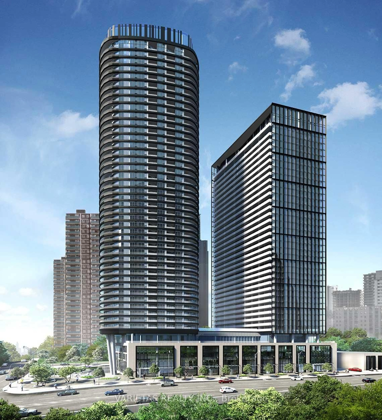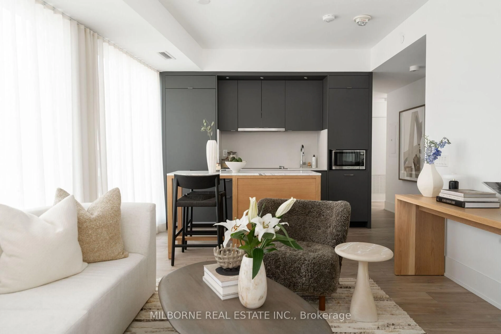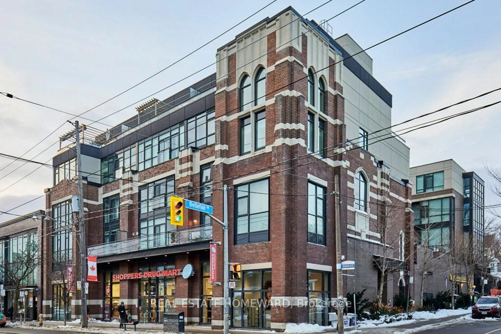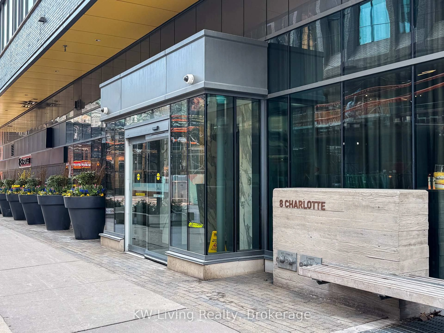585 Bloor St #4121, Toronto, Ontario M4W 0B3
Contact us about this property
Highlights
Estimated valueThis is the price Wahi expects this property to sell for.
The calculation is powered by our Instant Home Value Estimate, which uses current market and property price trends to estimate your home’s value with a 90% accuracy rate.Not available
Price/Sqft$950/sqft
Monthly cost
Open Calculator
Description
Tridel Built Via Bloor 2, East Tower, *** Rarely Offer For Sale *** 2E+D-2 *** BEST LAYOUT *** 915 Sqf. 9 Foot Ceilings, (Den can use as 3rd Bedroom), 2 Washrooms, Included 1 Parking & 1 Locker * Extra Large Balcony With South Lake, City & Cn Tower View * Floor-To-Ceiling Windows, Open Concept Living Space * Keyless Entry, Energy Efficient Modern Kitchen, Integrated Dishwasher, Quartz Countertops, Contemporary Soft-Close Cabinetry, 5-Stars Outstanding hotel-like amenities include: 24hr Concierge, Gym, Spin Room, Yoga Studio, Whirlpools, Steam Room & Sauna, Outdoor Swimming pool & Huge Outdoor Lounge, Luxurious party room, games room & more! Amazing Smart connected systems include: Secure & Automated parcel delivery, License plate recognition visitor parking, Digital lock w/app control for all security features. Steps To The Subway, Restaurants, Luxury Shopping Area & All The Conveniences Just Near By. Close To Downtown & Minutes Drives To Dvp *
Property Details
Interior
Features
Main Floor
Living
7.41 x 3.54Laminate / W/O To Balcony / Combined W/Dining
Kitchen
0.0 x 0.0Laminate / Modern Kitchen / Stainless Steel Appl
Dining
7.41 x 3.54Laminate / Combined W/Living
Den
3.26 x 2.07Laminate / 4 Pc Bath
Exterior
Features
Parking
Garage spaces 1
Garage type Underground
Other parking spaces 0
Total parking spaces 1
Condo Details
Amenities
Bbqs Allowed, Concierge, Gym, Outdoor Pool, Sauna, Visitor Parking
Inclusions
Property History
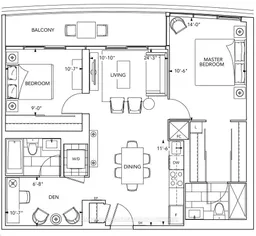 25
25