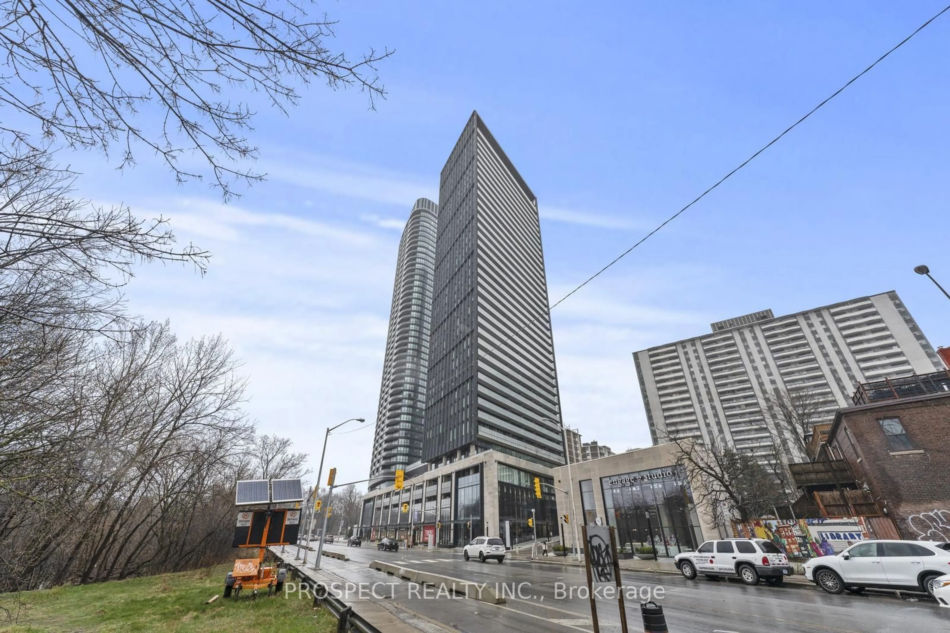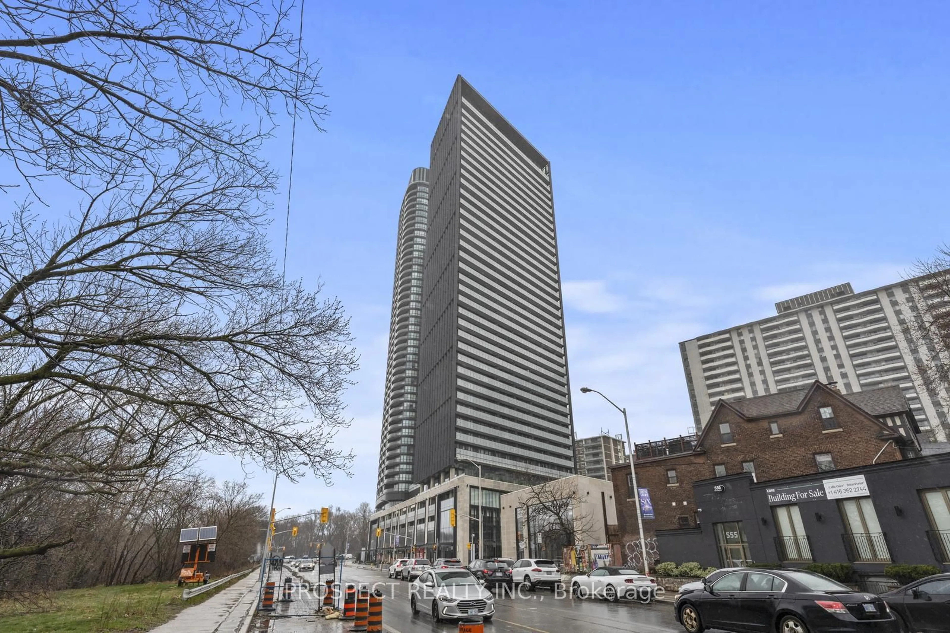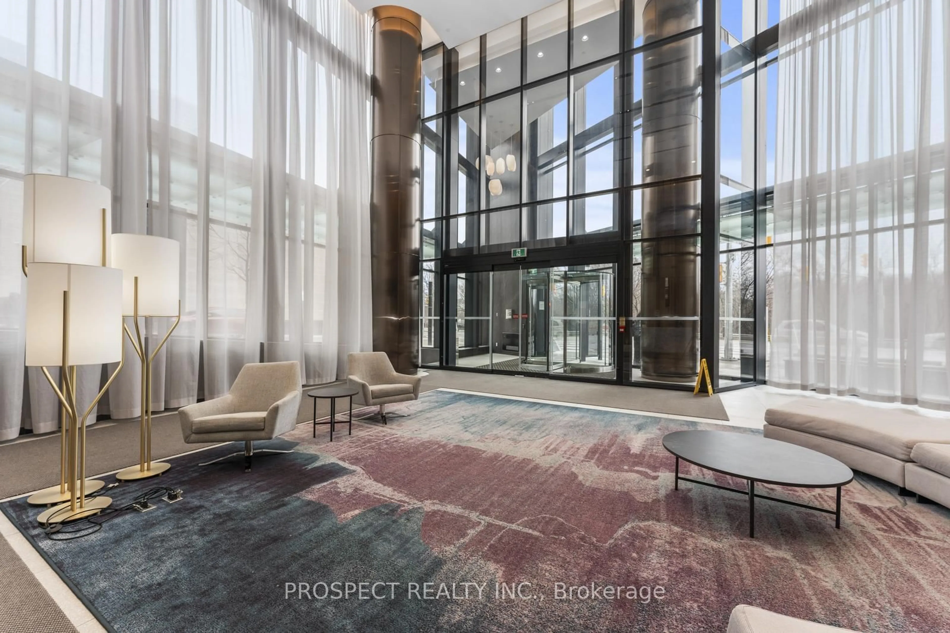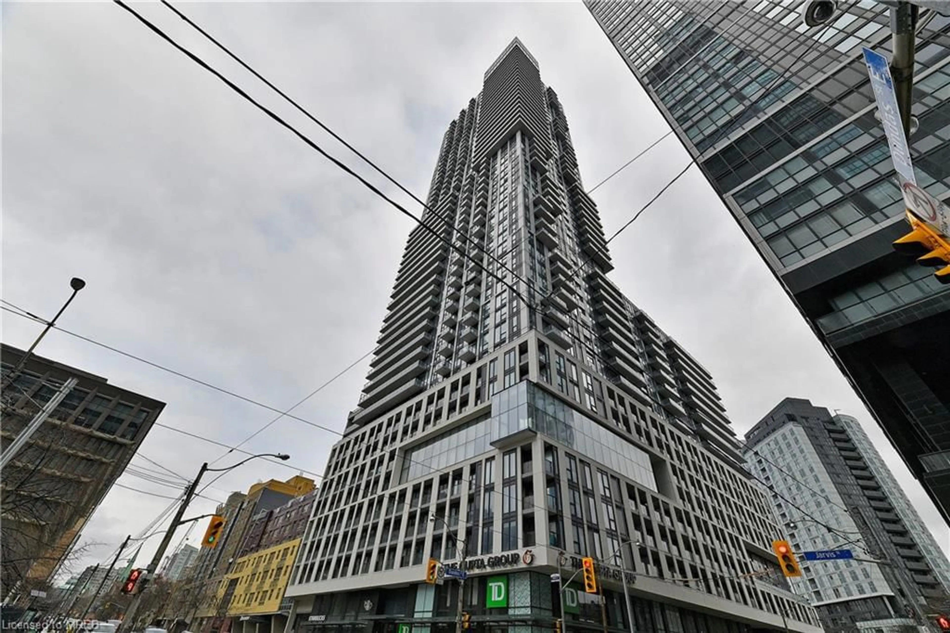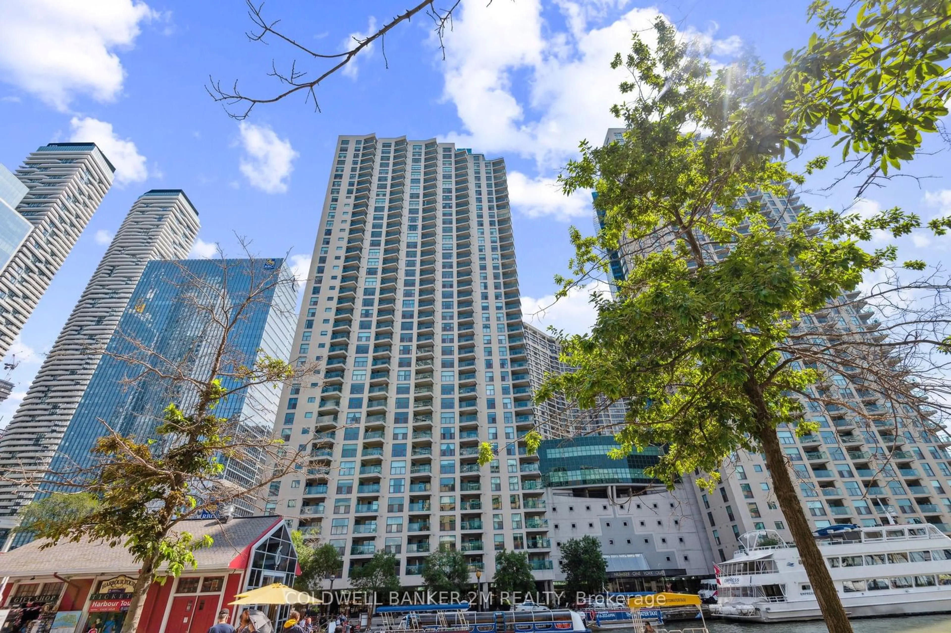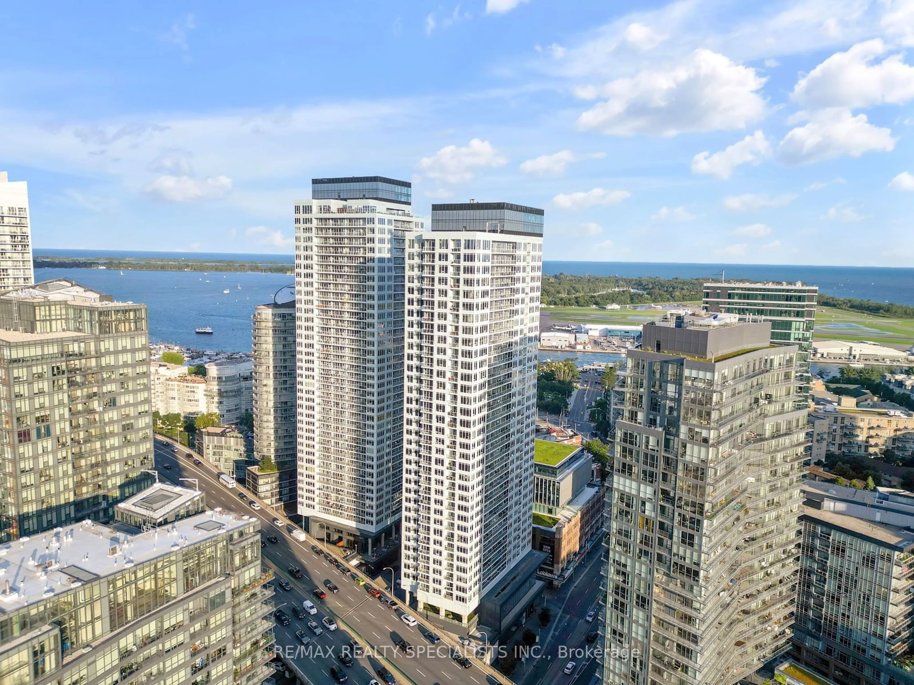575 Bloor St #906, Toronto, Ontario M4W 0B2
Contact us about this property
Highlights
Estimated ValueThis is the price Wahi expects this property to sell for.
The calculation is powered by our Instant Home Value Estimate, which uses current market and property price trends to estimate your home’s value with a 90% accuracy rate.$586,000*
Price/Sqft$1,009/sqft
Days On Market4 days
Est. Mortgage$2,362/mth
Maintenance fees$429/mth
Tax Amount (2023)$2,285/yr
Description
Via Bloor is a marvel, built by one of the best builder's in the city Tridel, and it shows. This beautiful 1 bed, 1 bath unit is going to leave you intrigued. Steps to some of the most beautiful neighbourhoods in Toronto and easily connected to the DVP and Gardiner. The location of this building is also well connected with public transit hubs. The building has 24 hour security, keyless entry, smart home for modern security, a gym, rooftop pool, lounge, party room, games room, steam rooms. This building has been highly regarded for it's walkability, close to many paths, parks and green spaces. As well as local amenities such as grocery stores, banks etc. The floor to ceiling windows offer a grand feeling with tons of natural light pouring into the unit. The balcony is oversized, spanning the entire width of the unit offering a tranquil place to enjoy a summer evening. The locker is oversized! You'll never require a storage locker again!!Come see this unit as you will not be disappointed with the finishes and the building architecture.
Property Details
Interior
Features
Flat Floor
Dining
3.20 x 3.54Combined W/Kitchen / Stone Counter / Laminate
Living
8.50 x 3.54W/O To Balcony / Laminate / Window Flr to Ceil
Prim Bdrm
3.20 x 3.20Double Closet / Laminate / Window Flr to Ceil
Exterior
Features
Condo Details
Inclusions
Property History
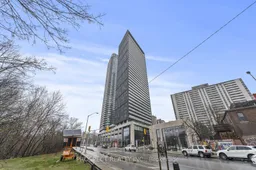 28
28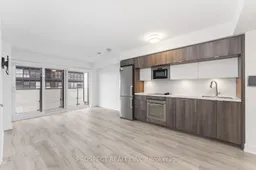 28
28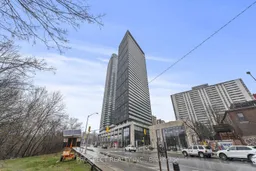 31
31Get up to 1% cashback when you buy your dream home with Wahi Cashback

A new way to buy a home that puts cash back in your pocket.
- Our in-house Realtors do more deals and bring that negotiating power into your corner
- We leverage technology to get you more insights, move faster and simplify the process
- Our digital business model means we pass the savings onto you, with up to 1% cashback on the purchase of your home
