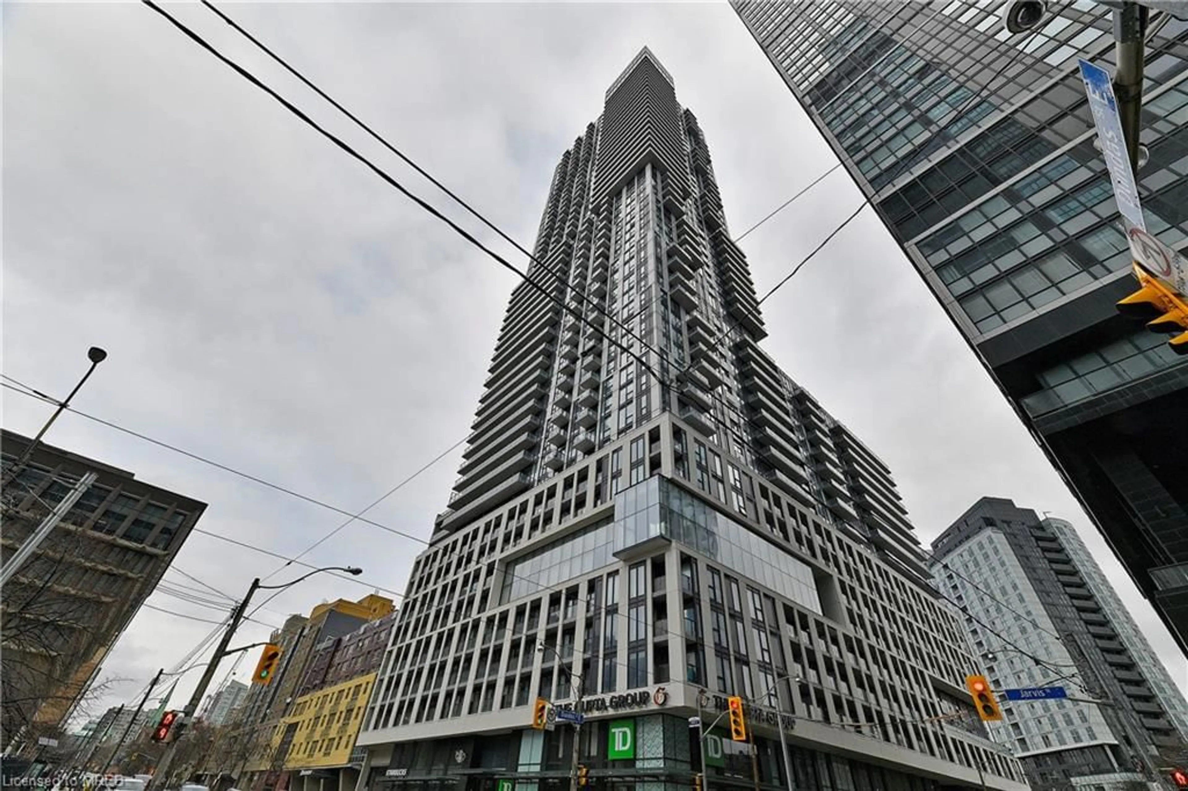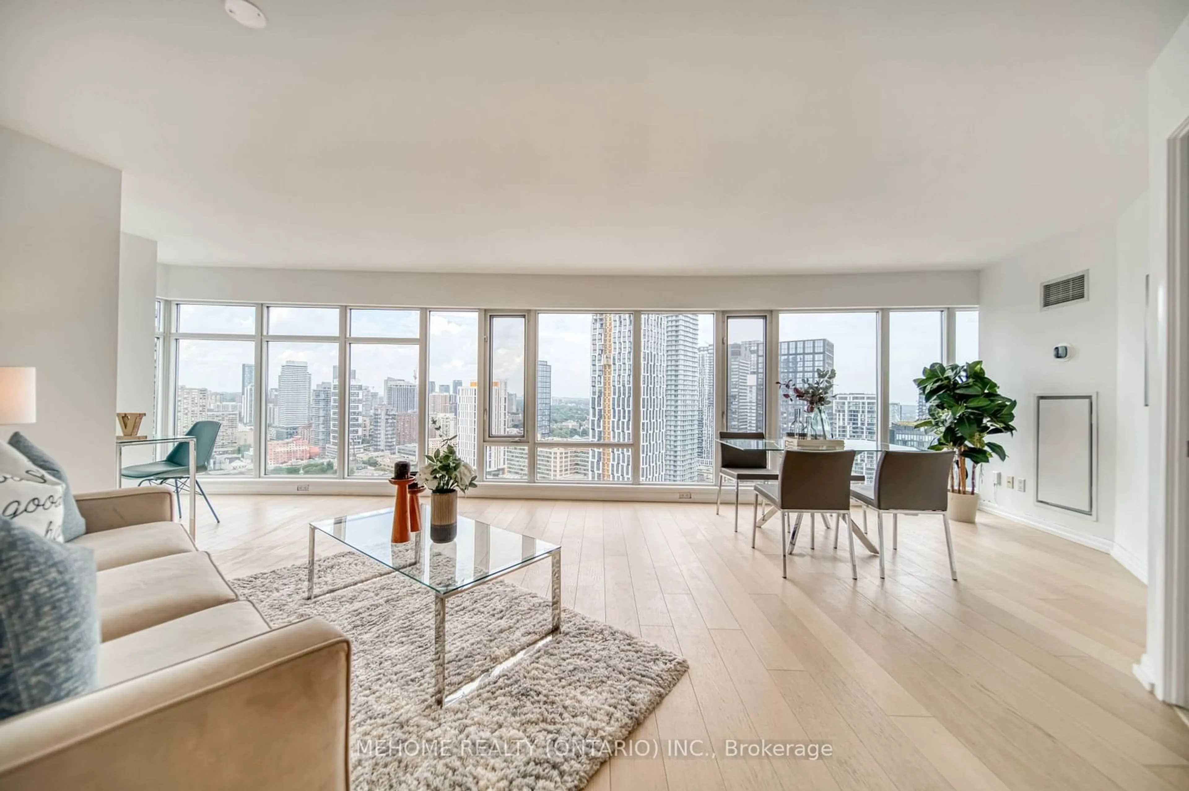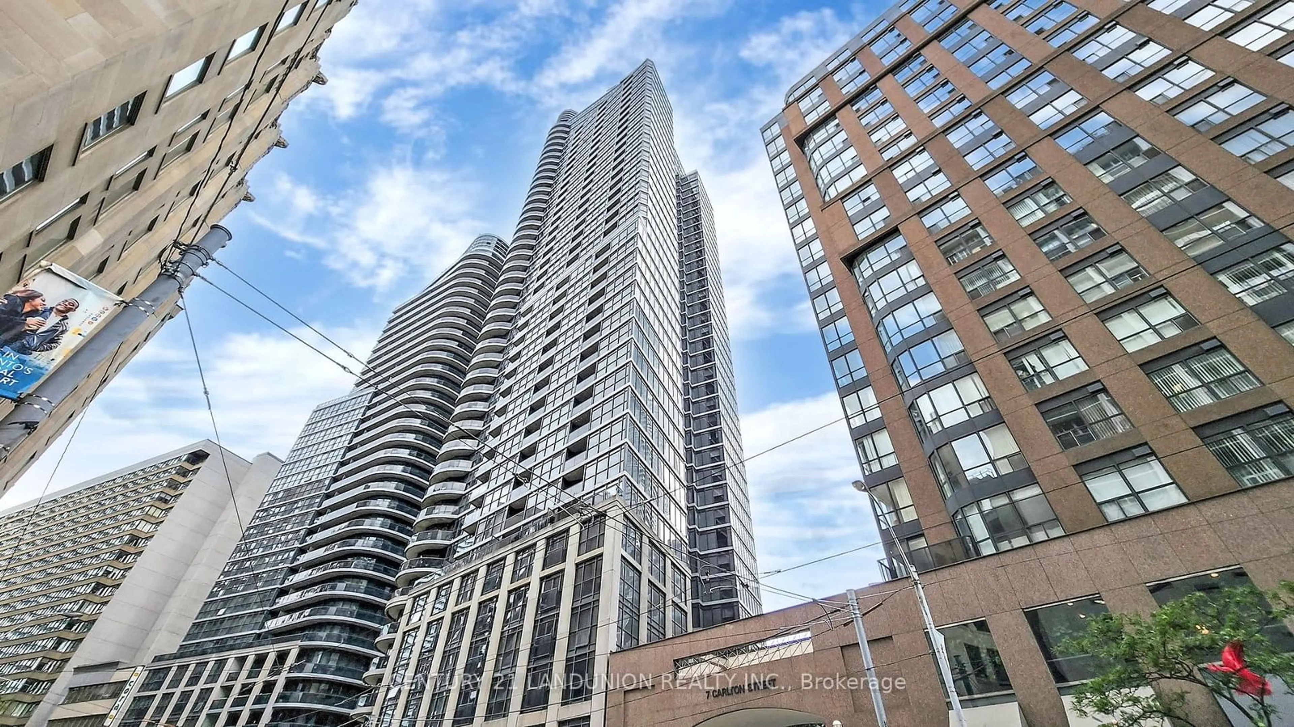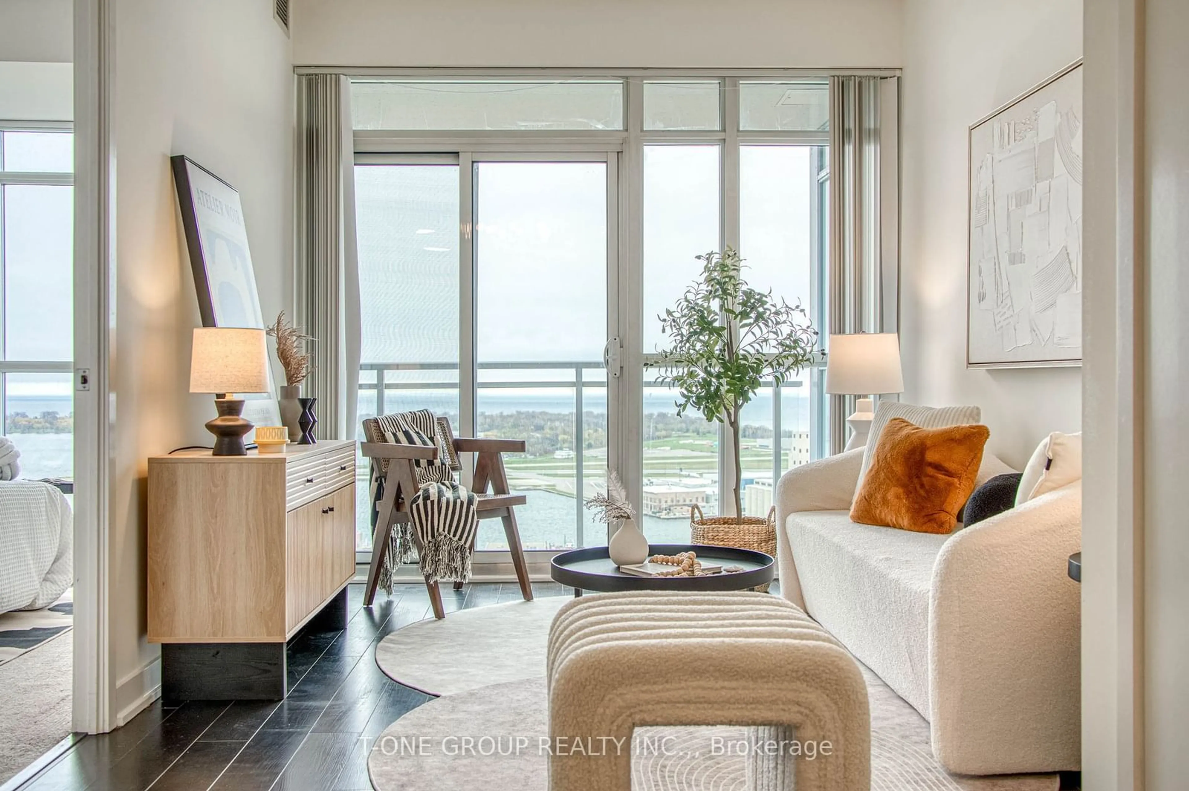251 Jarvis St #1915, Toronto, Ontario M5B 0C3
Contact us about this property
Highlights
Estimated ValueThis is the price Wahi expects this property to sell for.
The calculation is powered by our Instant Home Value Estimate, which uses current market and property price trends to estimate your home’s value with a 90% accuracy rate.$632,000*
Price/Sqft$1,024/sqft
Days On Market1 day
Est. Mortgage$2,530/mth
Maintenance fees$535/mth
Tax Amount (2024)$2,092/yr
Description
Come Fall in Love with this Designer Upgraded Unit!! A Well Lit, Open Plan 2 Bd. Apartment Offering Essential Living Space. Perfectly balanced Living/Dining Rm accommodate a Busy Lifestyle with Walk Out to Balcony. Step Out & Enjoy the Lovely South-East Views & the Lake! Your Living Space is Optimal for Winding Down at the End of the Day. Sit, Read a Book, Relax, Enjoy Watching TV or Just Enjoy the Balcony and Open Views. The Lovely Primary Bed has a Closet and Offers Floor to Ceiling Windows!! Wake up to a beautiful Unobstructed View, Every Day!! Second Bedroom with a large Double Closet could be an option/alternative for a Home Office. Modern Fitted Kitchen With Custom Backsplash and Stainless Steel Appliances. In Suite Laundry. Modern, Stylish and Contemporary Bathroom with upgraded Tiles/Fixtures. Black Out Builder Installed Window Coverings! The Apartment is Move In Ready with Existing Stainless Steel Fridge, Existing Stove, Existing Microwave, Existing Stacked Clothes Washer & Dryer, Existing Light Fixtures, Existing Window Coverings. Walk to Metropolitan University, Eaton Centre, Yonge & Dundas Square. Enjoy a Leisurely Weekend, Hop Over to St. Lawrence Market for some treats and goodies!! Live Green Without The Hassle of a Car and Enjoy Street Car/Public Transit. Groceries, Most Amenities at your Doorstep!!
Property Details
Interior
Features
Main Floor
Dinette
3.10 x 5.66laminate / open concept
Foyer
laminate / open concept
Living Room
3.10 x 5.66laminate / open concept
Kitchen/Living Room
3.10 x 5.66laminate / open concept / professionally designed
Exterior
Features
Condo Details
Amenities
Concierge, Elevator(s), Fitness Center, Other
Inclusions
Property History
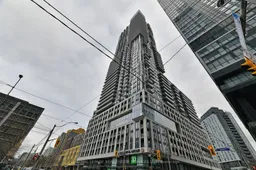 1
1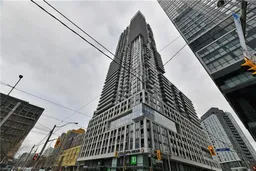 1
1Get up to 1% cashback when you buy your dream home with Wahi Cashback

A new way to buy a home that puts cash back in your pocket.
- Our in-house Realtors do more deals and bring that negotiating power into your corner
- We leverage technology to get you more insights, move faster and simplify the process
- Our digital business model means we pass the savings onto you, with up to 1% cashback on the purchase of your home
