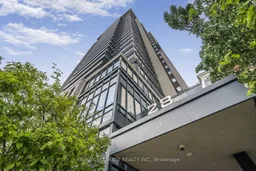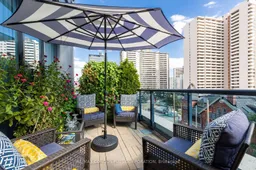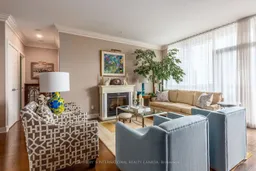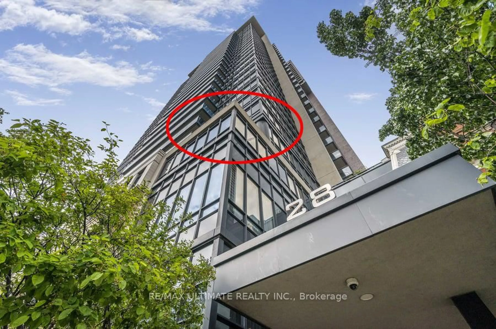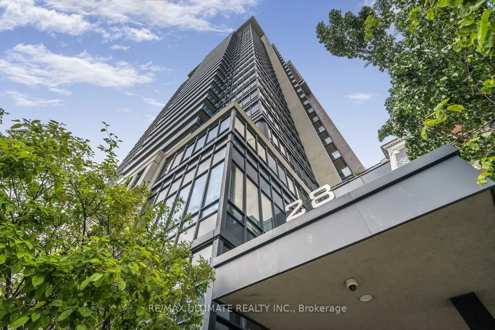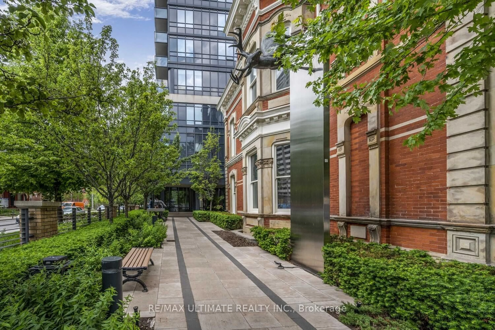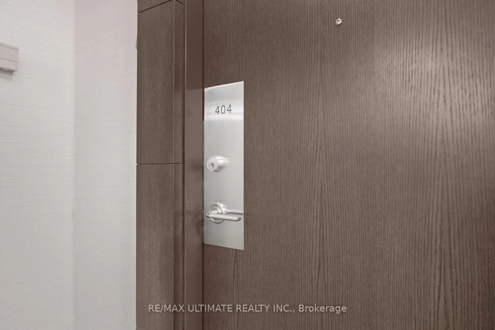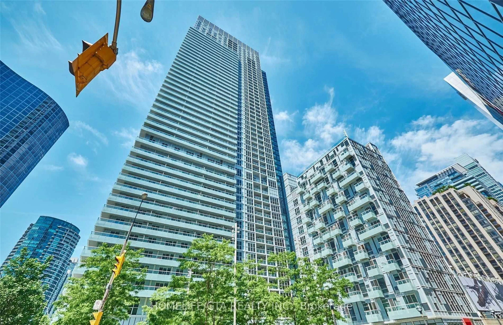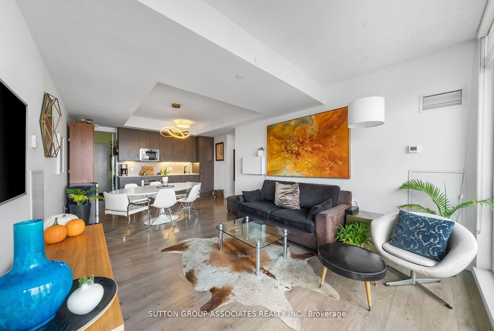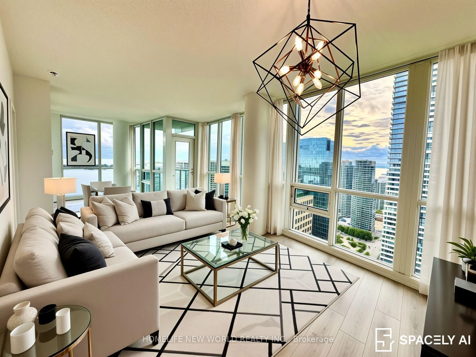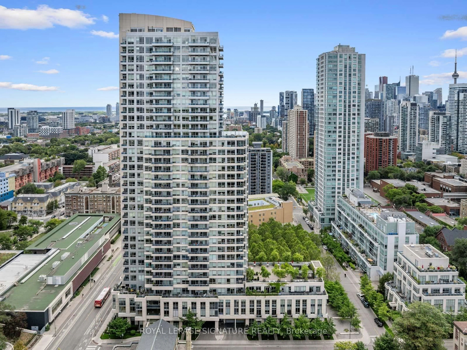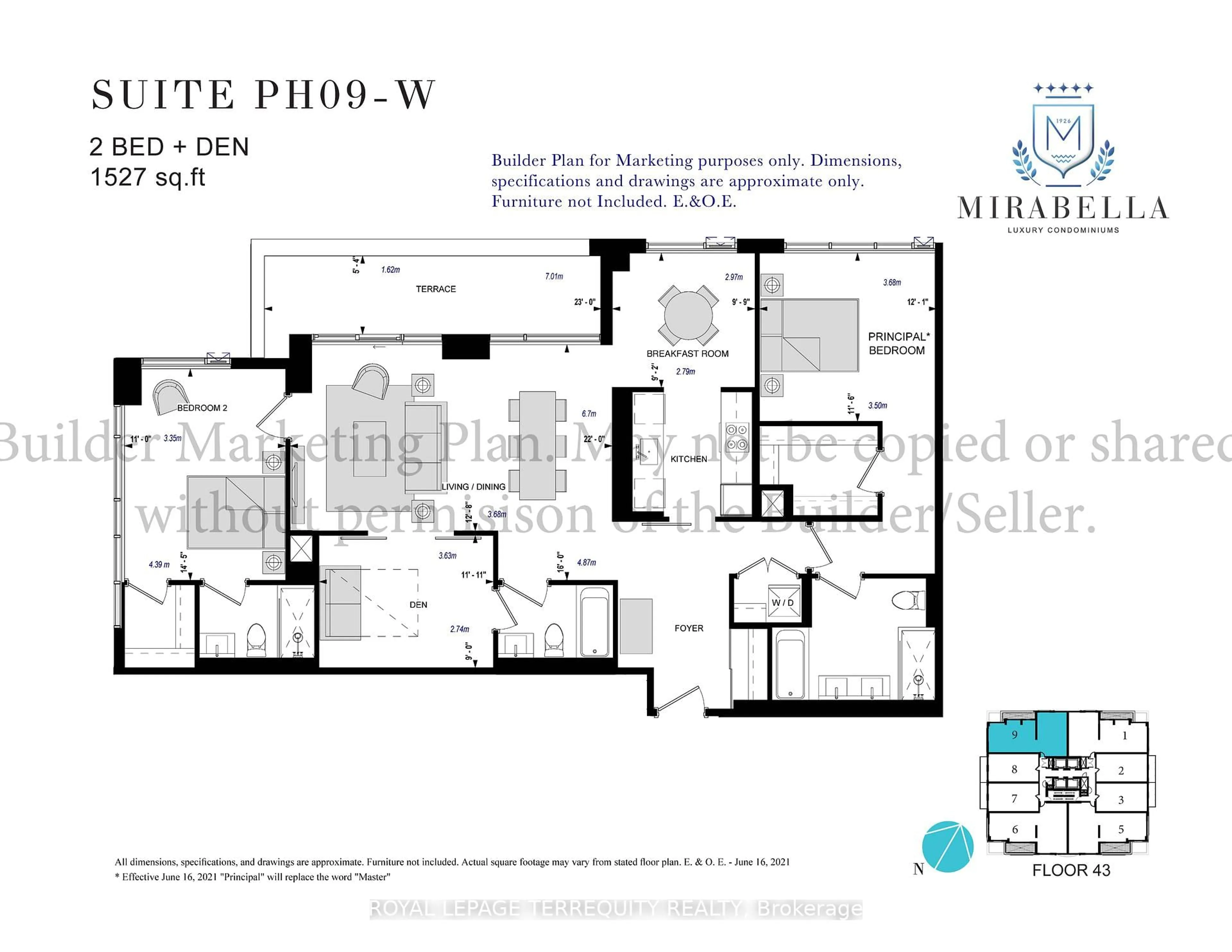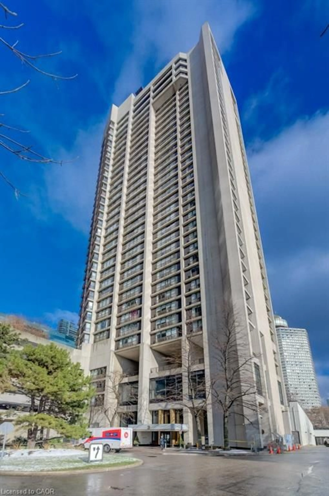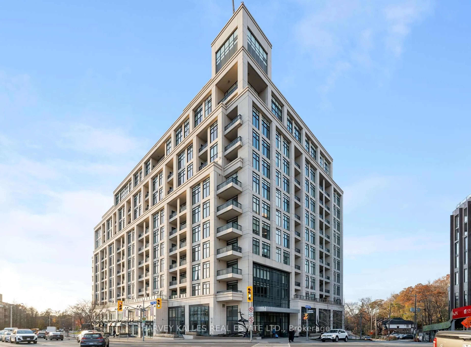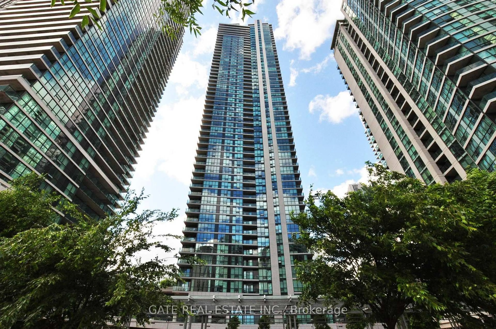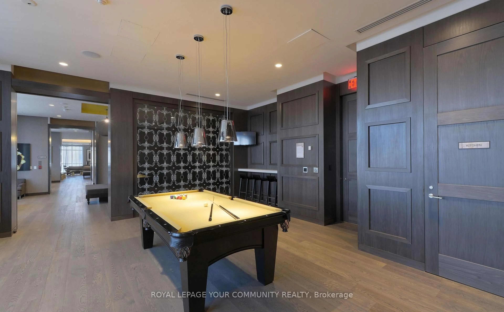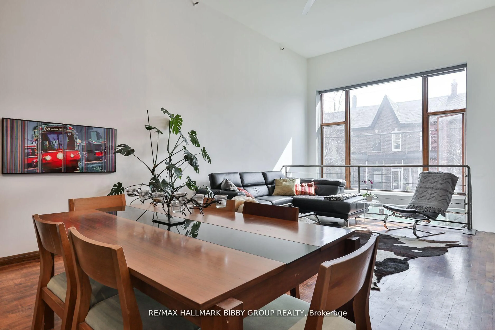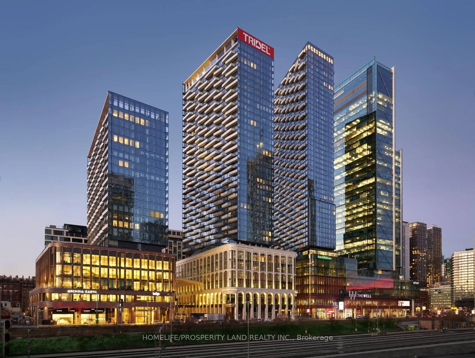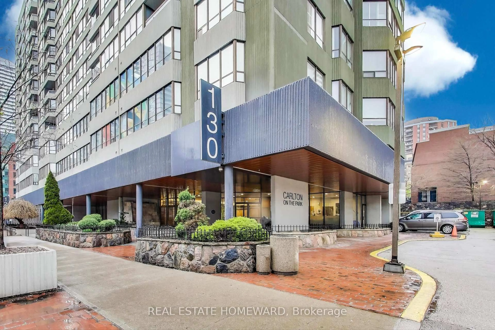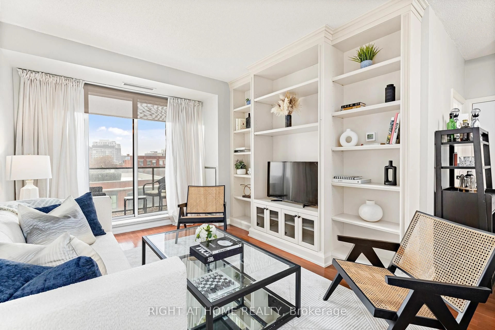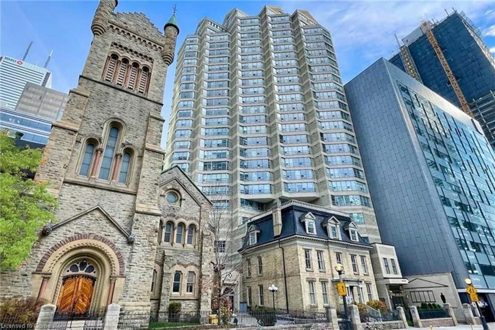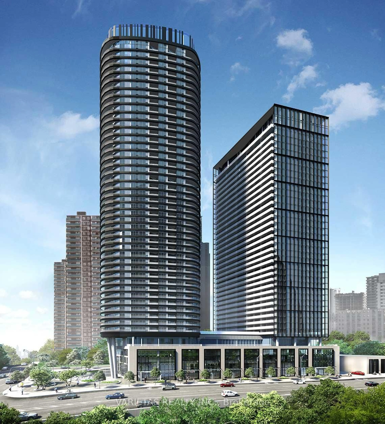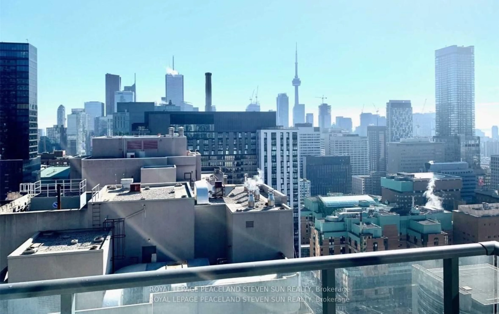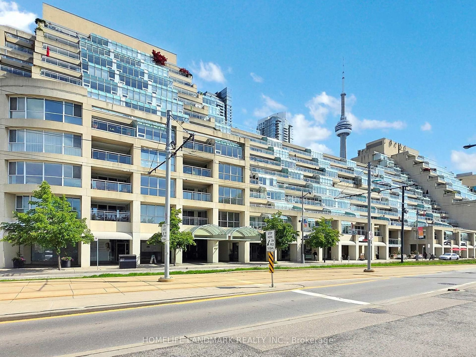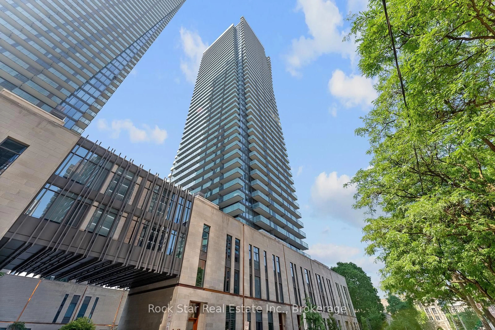28 Linden St #404, Toronto, Ontario M4Y 0A4
Contact us about this property
Highlights
Estimated valueThis is the price Wahi expects this property to sell for.
The calculation is powered by our Instant Home Value Estimate, which uses current market and property price trends to estimate your home’s value with a 90% accuracy rate.Not available
Price/Sqft$1,080/sqft
Monthly cost
Open Calculator
Description
WOW! Stunning South/East corner suite in Tridel built James Cooper Mansion. Very unique 395 sq. ft. Terrace overlooking stunning South view, tree tops & even the CN Tower. Enjoy the clear city views, the sparkling night time city lights & vistas. Beautiful! Tucked in an enclave that is quiet & serene with easy access to the subway, TTC, & walking distance to shops. Entertain in style...inside or outside on the Terrace. There is a natural gas BBQ hookup so you can BBQ all year long! A warm welcoming foyer with front closet which opens onto the open concept Living/Dining room. Currently the Dining room is being used as a musical area. The Living room has a wall to wall custom built walnut cabinet & a double French door to the 2nd BR which is currently being used as a Dining room. Spacious kitchen with SS appliances & a fabulous eat-in breakfast area. The Primary Bedroom is one of the largest in the Building with a walk-in closet & a double mirrored closet, plus a 4pc ensuite. This corner suite has lots of natural light from all the large picture windows. There is also a 3pc bath & a laundry closet with stacked washer/dryer. Engineered hardwood flooring in main areas, ceramic flooring in kitchen & baths, crown molding & pot lights throughout. Both the Parking (which has space for 2 bicycle spots) & the locker are close to the elevator. The warmth of the tasteful touches welcomes one to truly enjoy & call this condo.....HOME!
Property Details
Interior
Features
Main Floor
Foyer
2.74 x 1.93hardwood floor / Crown Moulding
Living
5.08 x 4.06W/O To Terrace / Large Window / hardwood floor
Dining
3.12 x 3.1Combined W/Living / Crown Moulding / hardwood floor
Kitchen
2.74 x 2.44Stainless Steel Appl / Breakfast Area / Ceramic Floor
Exterior
Features
Parking
Garage spaces 1
Garage type Underground
Other parking spaces 0
Total parking spaces 1
Condo Details
Amenities
Bike Storage, Exercise Room, Guest Suites, Party/Meeting Room, Visitor Parking
Inclusions
Property History
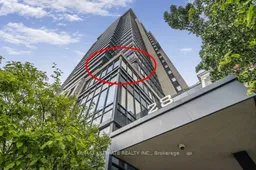 34
34