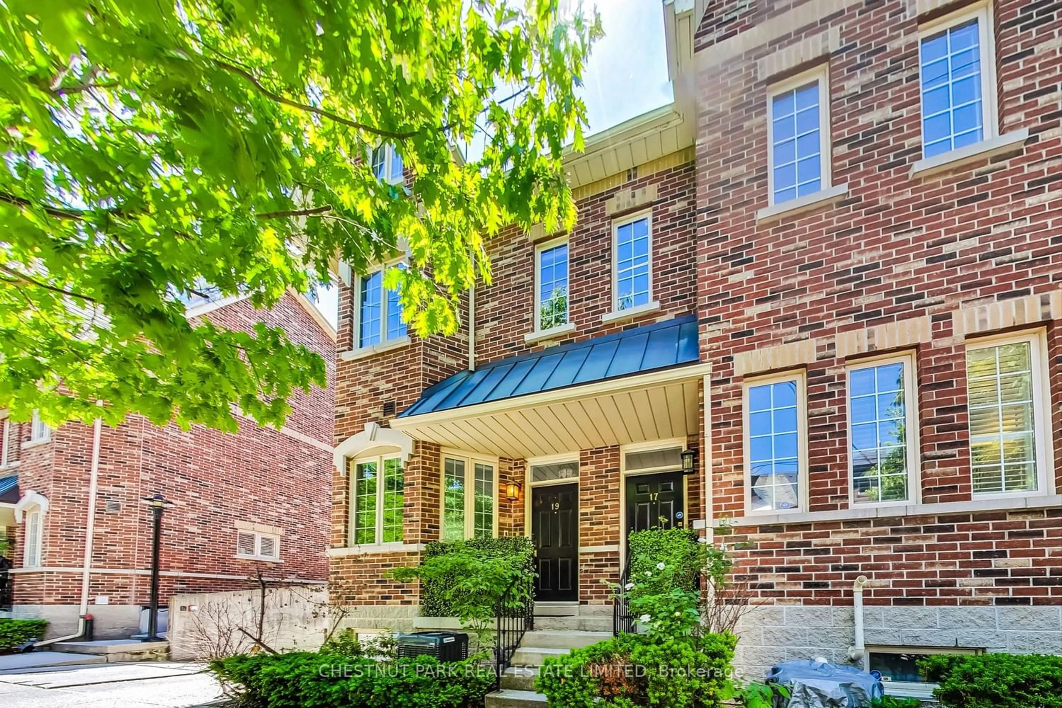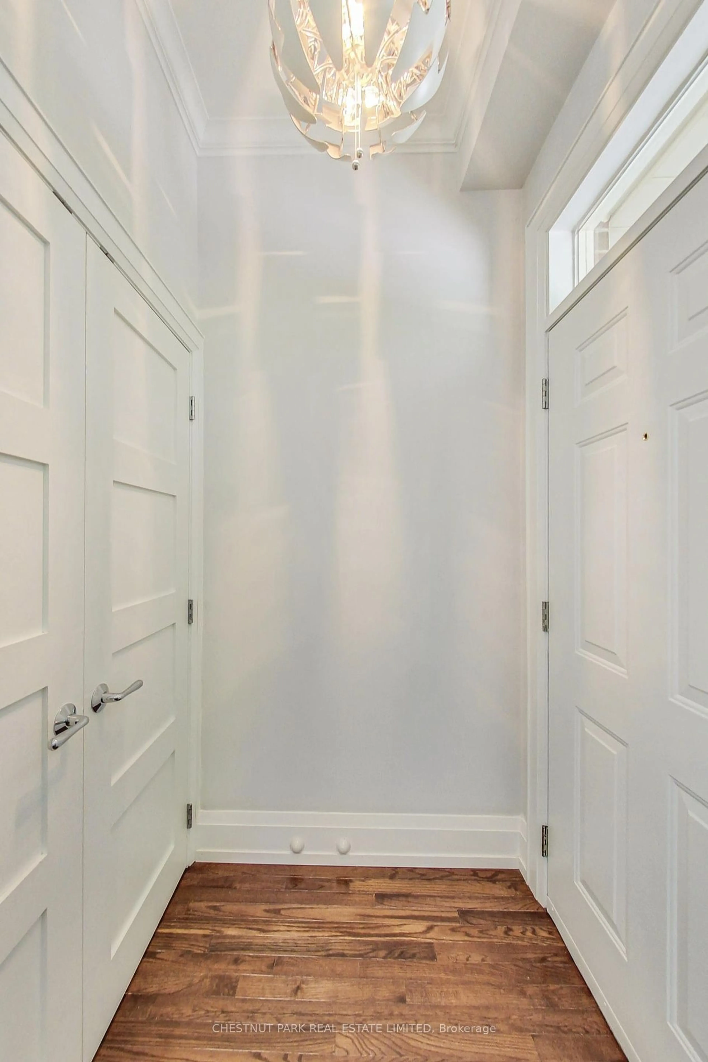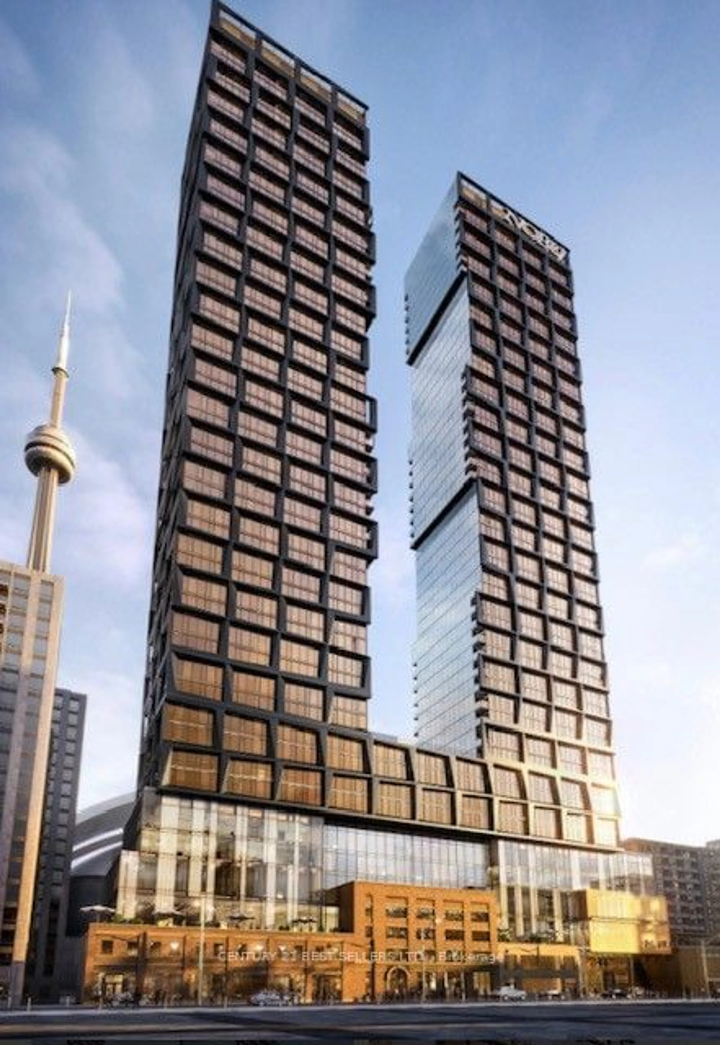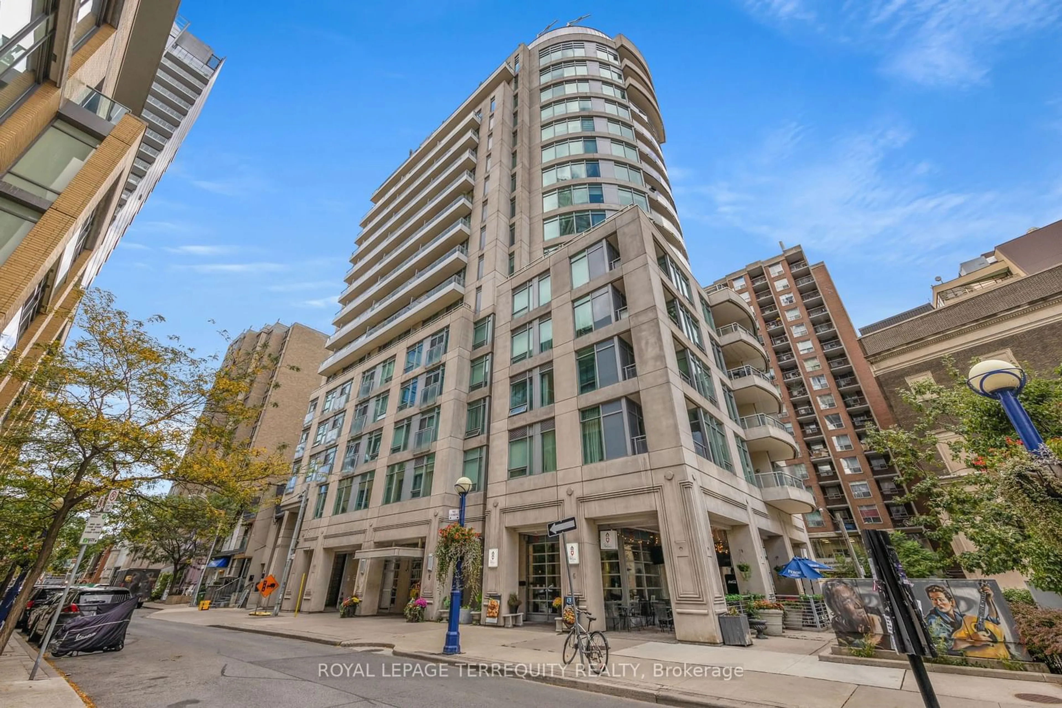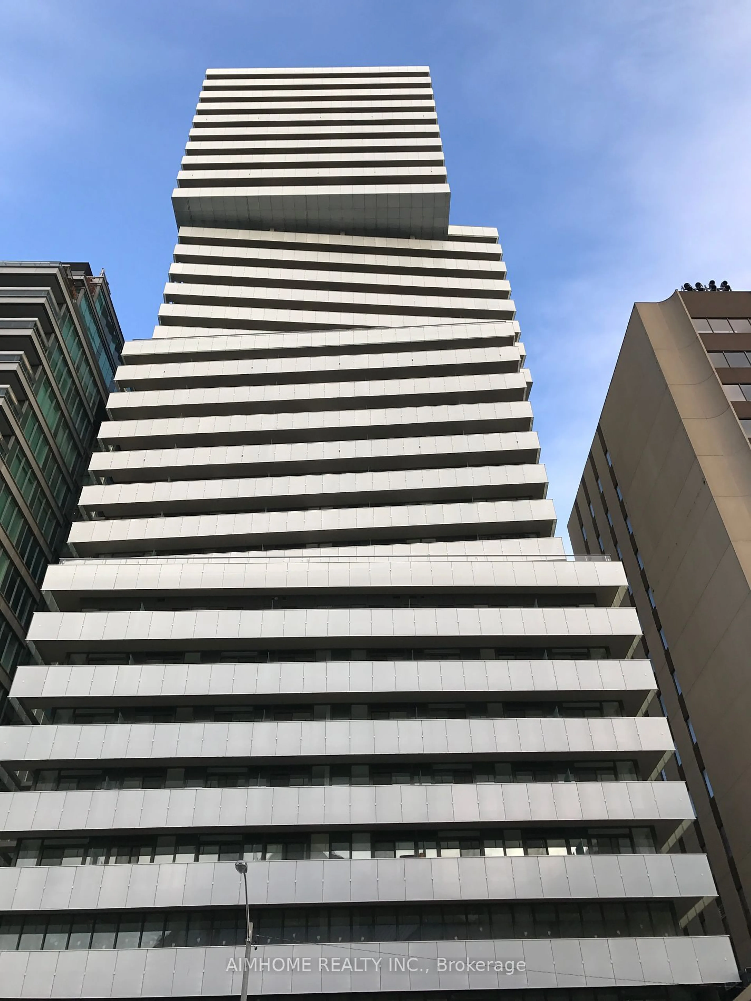19 Earl St, Toronto, Ontario M4Y 1M4
Contact us about this property
Highlights
Estimated ValueThis is the price Wahi expects this property to sell for.
The calculation is powered by our Instant Home Value Estimate, which uses current market and property price trends to estimate your home’s value with a 90% accuracy rate.$1,511,000*
Price/Sqft$755/sqft
Days On Market61 days
Est. Mortgage$6,863/mth
Maintenance fees$825/mth
Tax Amount (2023)$6,010/yr
Description
This remarkable condo townhouse discretely tucked away on tree-lined Earl Street represents an ideal opportunity for anyone seeking low-maintenance living coupled with the space and footprint of a house. Beaming with natural light, upgraded finishes and thoughtful touches throughout, this one is truly turnkey with over 2198 square feet of living space spread across four levels. Meticulously updated from top to bottom, this sun-soaked end-row townhouse will surprise you with both the level and the quality of tasteful, intentional and organized living. Truly, no detail has been overlooked. Start with the bright white kitchen featuring stainless Miele appliances and heated floors. Step outside and enjoy summer evenings on the cedar deck featuring a built-in Napoleon barbecue and custom cedar planters and flower boxes. Just upstairs are two oversized bedrooms with hardwood floors and double closets, and a brand-new four-piece bathroom with heated floors. On the upper level, the primary retreat awaits, featuring a five-piece ensuite, designer marble-topped built-ins, motorized blinds, a large walk-in closet, and a walkout to a dreamy private terrace complete with cedar deck, cedar pergola and hanging swing bench. On the lower level, a full-sized laundry room, two storage rooms, and a direct access walkout to the self-contained private garage within the complex's underground garage. Interior garage is pre wired for an EV charger. This one is not to be missed!
Property Details
Interior
Features
Main Floor
Foyer
4.47 x 3.45Combined W/Dining / Crown Moulding
Dining
3.28 x 3.18Combined W/Living / Hardwood Floor / B/I Shelves
Kitchen
4.93 x 2.64Stainless Steel Appl / Custom Backsplash / W/O To Patio
Living
1.30 x 1.20Hardwood Floor / Double Closet / Crown Moulding
Exterior
Features
Parking
Garage spaces 1
Garage type Underground
Other parking spaces 0
Total parking spaces 1
Condo Details
Inclusions
Property History
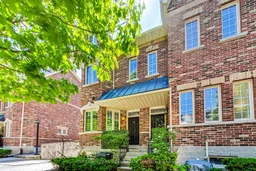 31
31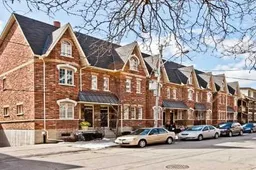 9
9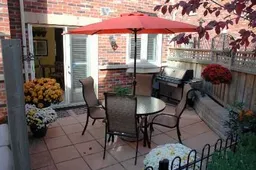 9
9Get up to 1% cashback when you buy your dream home with Wahi Cashback

A new way to buy a home that puts cash back in your pocket.
- Our in-house Realtors do more deals and bring that negotiating power into your corner
- We leverage technology to get you more insights, move faster and simplify the process
- Our digital business model means we pass the savings onto you, with up to 1% cashback on the purchase of your home
