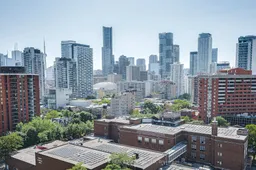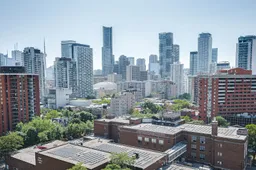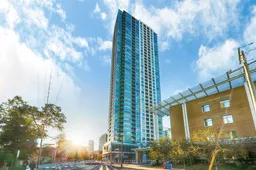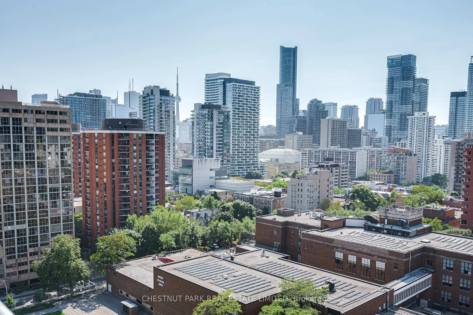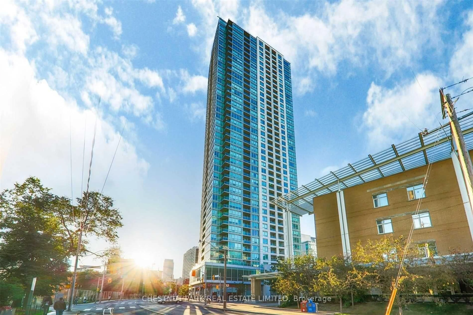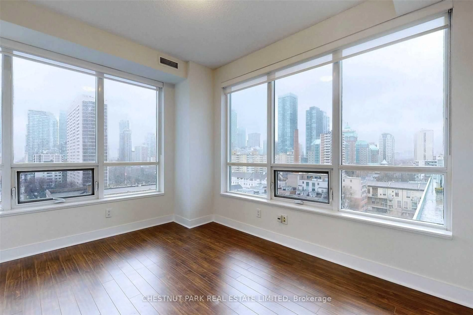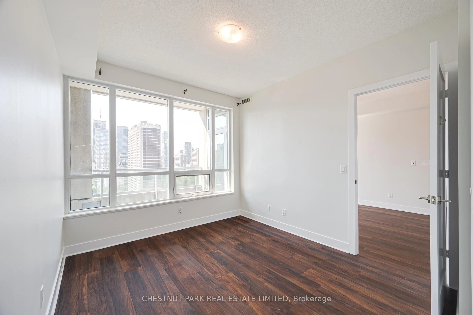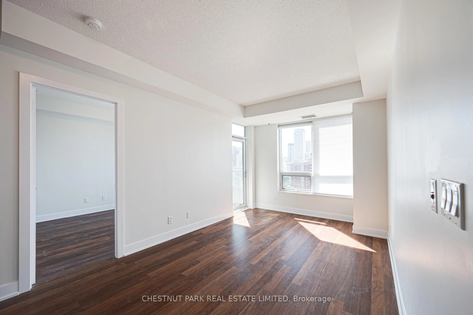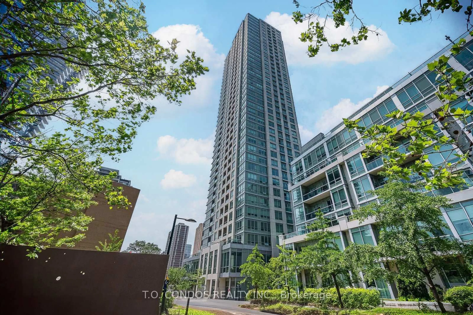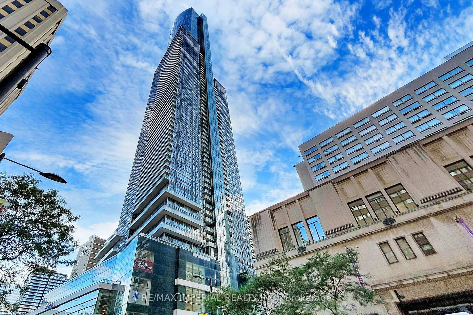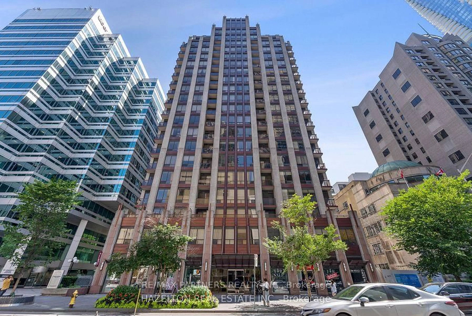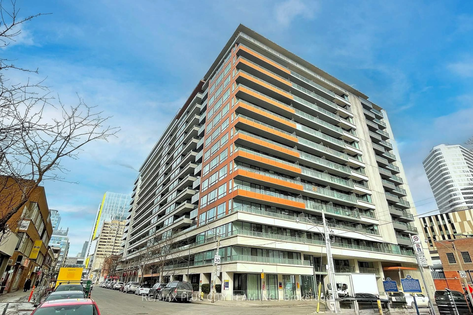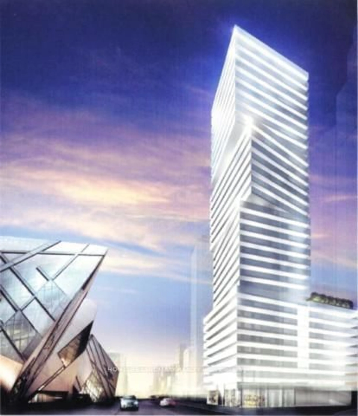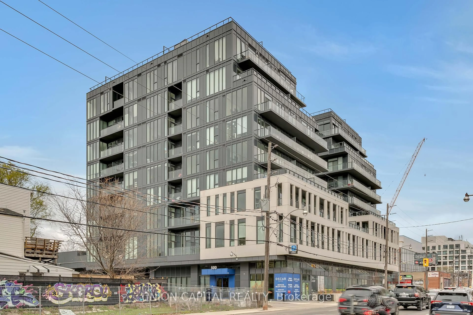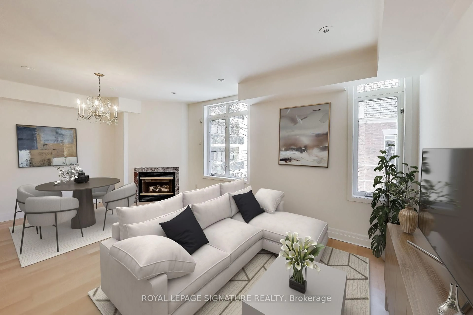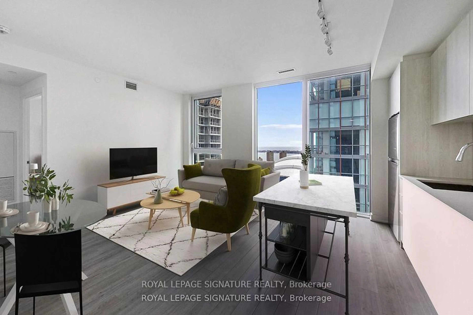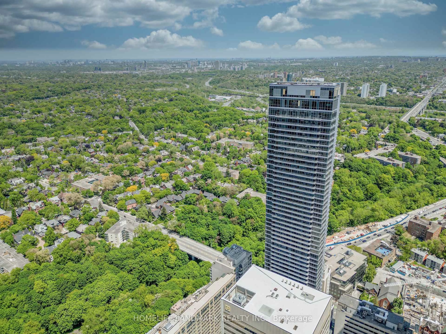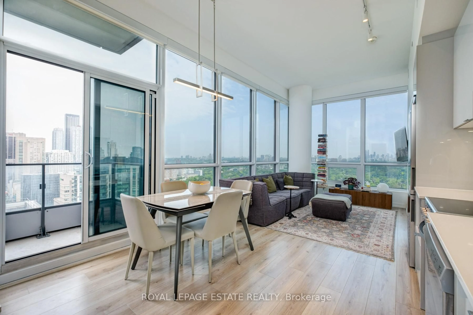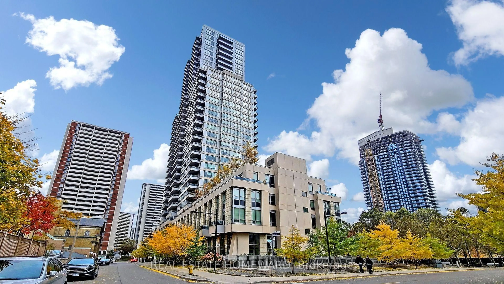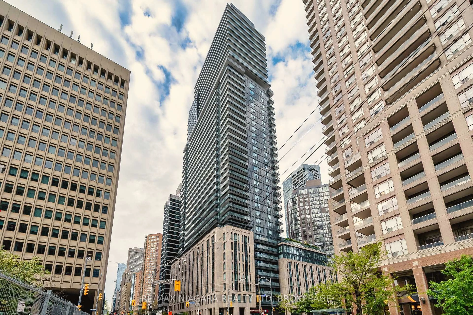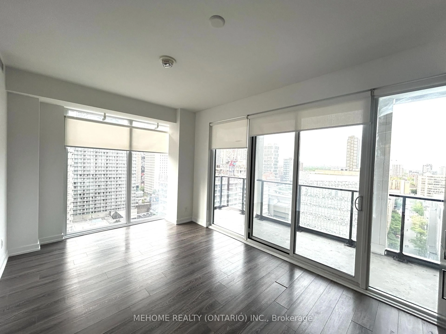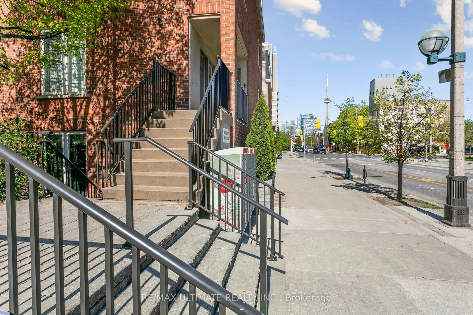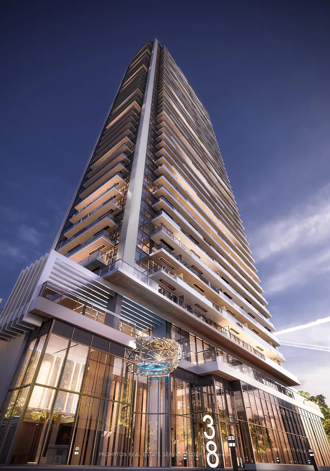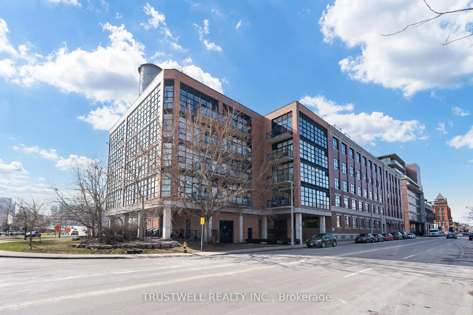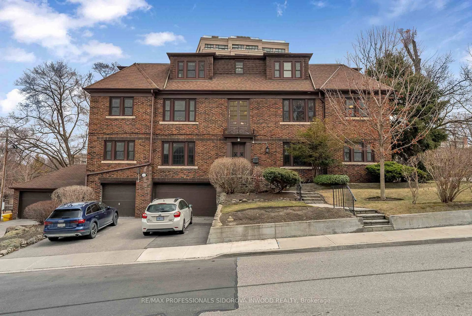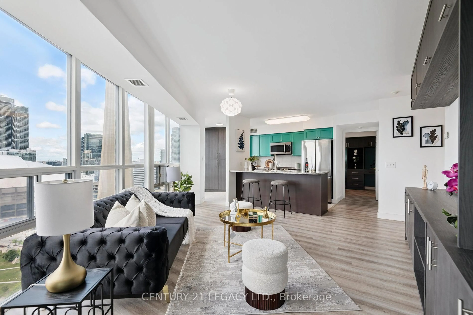120 Homewood Ave #1501, Toronto, Ontario M4Y 2J3
Contact us about this property
Highlights
Estimated valueThis is the price Wahi expects this property to sell for.
The calculation is powered by our Instant Home Value Estimate, which uses current market and property price trends to estimate your home’s value with a 90% accuracy rate.Not available
Price/Sqft$1,003/sqft
Monthly cost
Open Calculator

Curious about what homes are selling for in this area?
Get a report on comparable homes with helpful insights and trends.
+11
Properties sold*
$617K
Median sold price*
*Based on last 30 days
Description
Experience Luxury Living In This Stunning Corner Unit At The Verve, Built By Tridel. This Immaculate 2-Bed, 2-Bath Condo Boasts Unobstructed Nw Views Of The Cn Tower, Parks, And Valleys From Its Perfectly Laid-Out Floor Plan. Enjoy A Gourmet Kitchen With Island, Stainless Steel Appliances, And Large Windows That Flood The Space With Natural Light. Both Bedrooms Are Generously Sized, With The Primary Bedroom Featuring A Walk-In Closet And An Ensuite Bathroom. Includes A Parking Spot And Locker, Building Amenities Such As A Fully-Equipped Gym, Sauna, Steam Room, Rooftop Pool And Hot Tub, Party Room, Billiards, And Visitor Parking. The High-Demand Building Is Well-Maintained And Conveniently Located Near Transit, Highways, Schools, Parks, Restaurants, And Cafes, Offering A Low-Maintenance And Comfortable Lifestyle. *Parking and Locker included
Property Details
Interior
Features
Main Floor
Dining
6.03 x 3.05Combined W/Living / Laminate
Kitchen
2.43 x 2.43Open Concept / Centre Island
Primary
3.35 x 3.04Double Closet / 4 Pc Ensuite / Laminate
2nd Br
3.71 x 2.8Nw View / Laminate
Exterior
Features
Parking
Garage spaces 1
Garage type Underground
Other parking spaces 0
Total parking spaces 1
Condo Details
Amenities
Concierge, Outdoor Pool, Rooftop Deck/Garden, Gym, Games Room
Inclusions
Property History
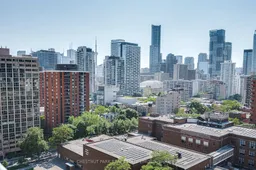 26
26