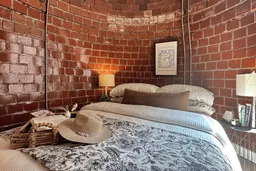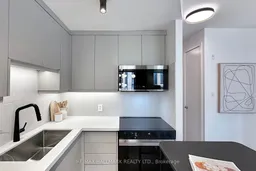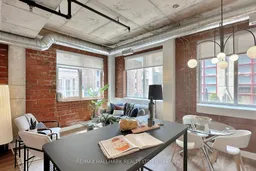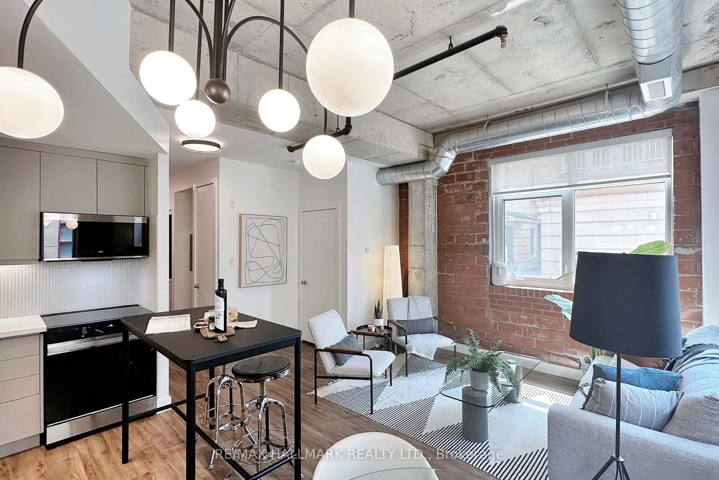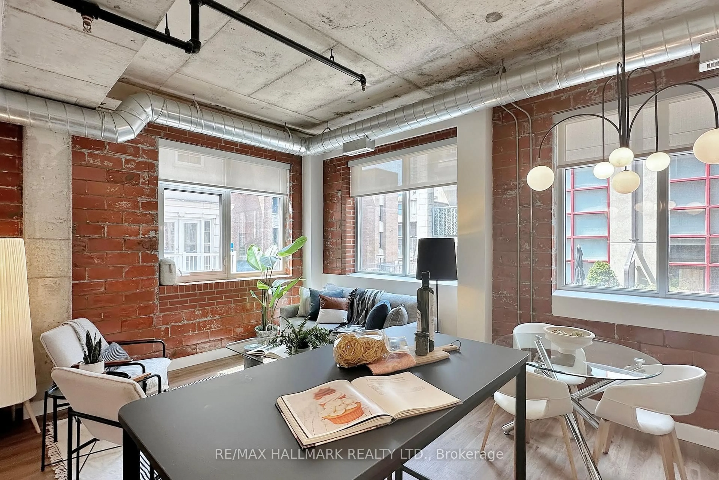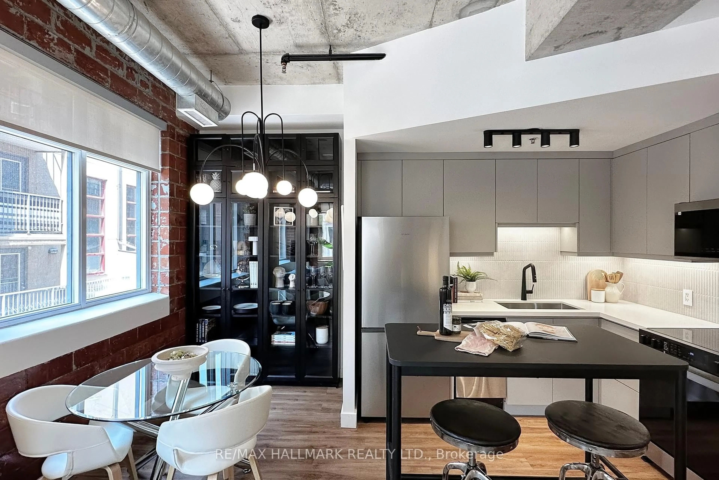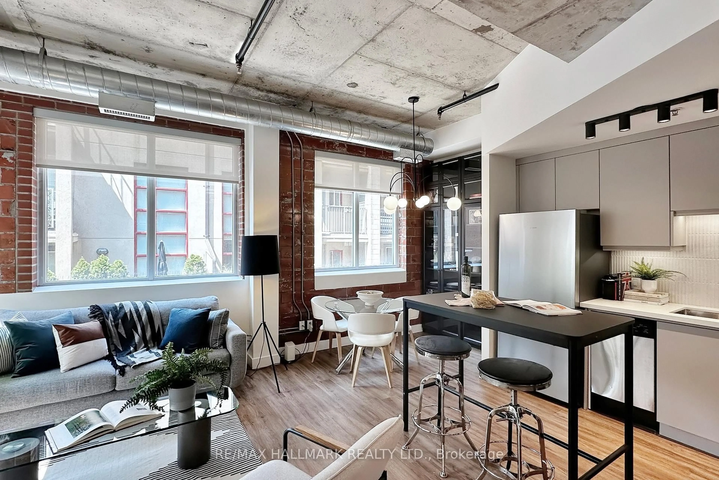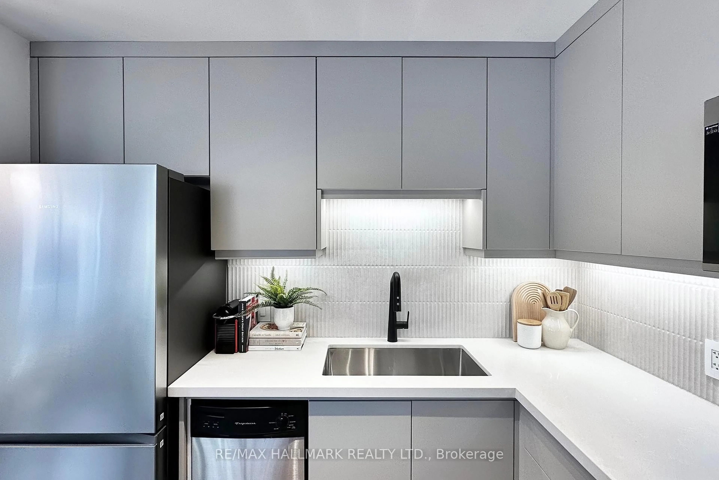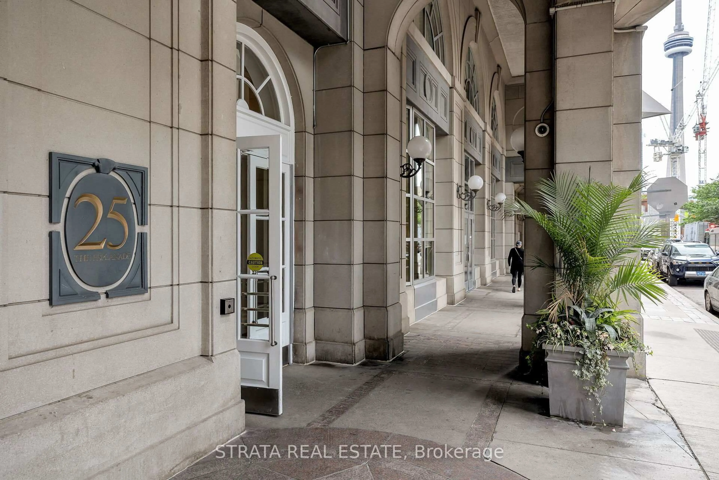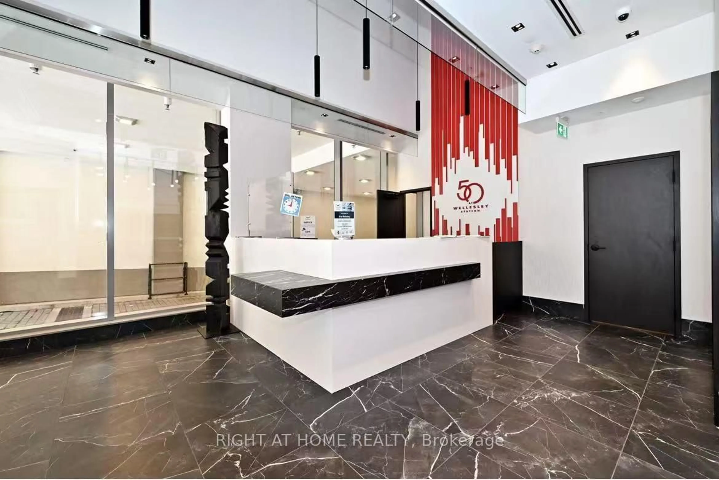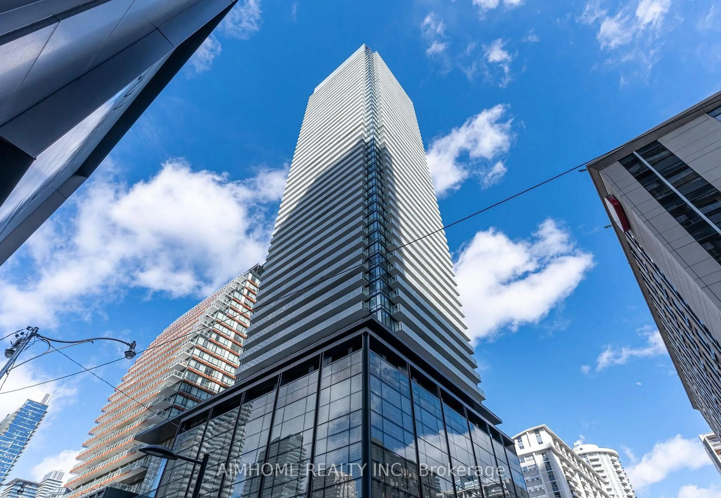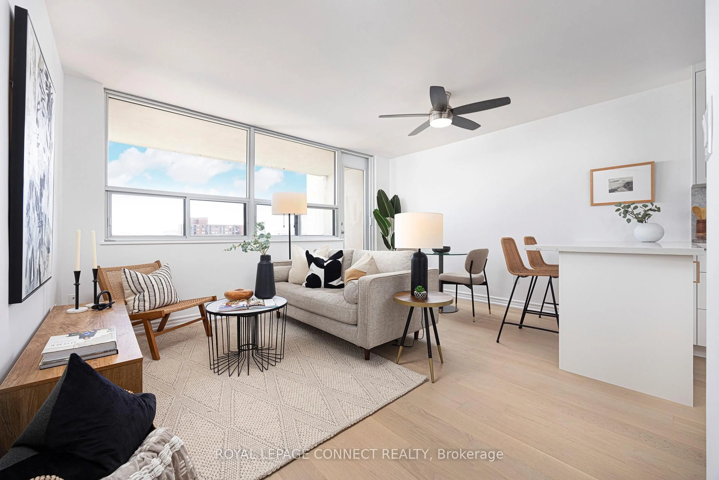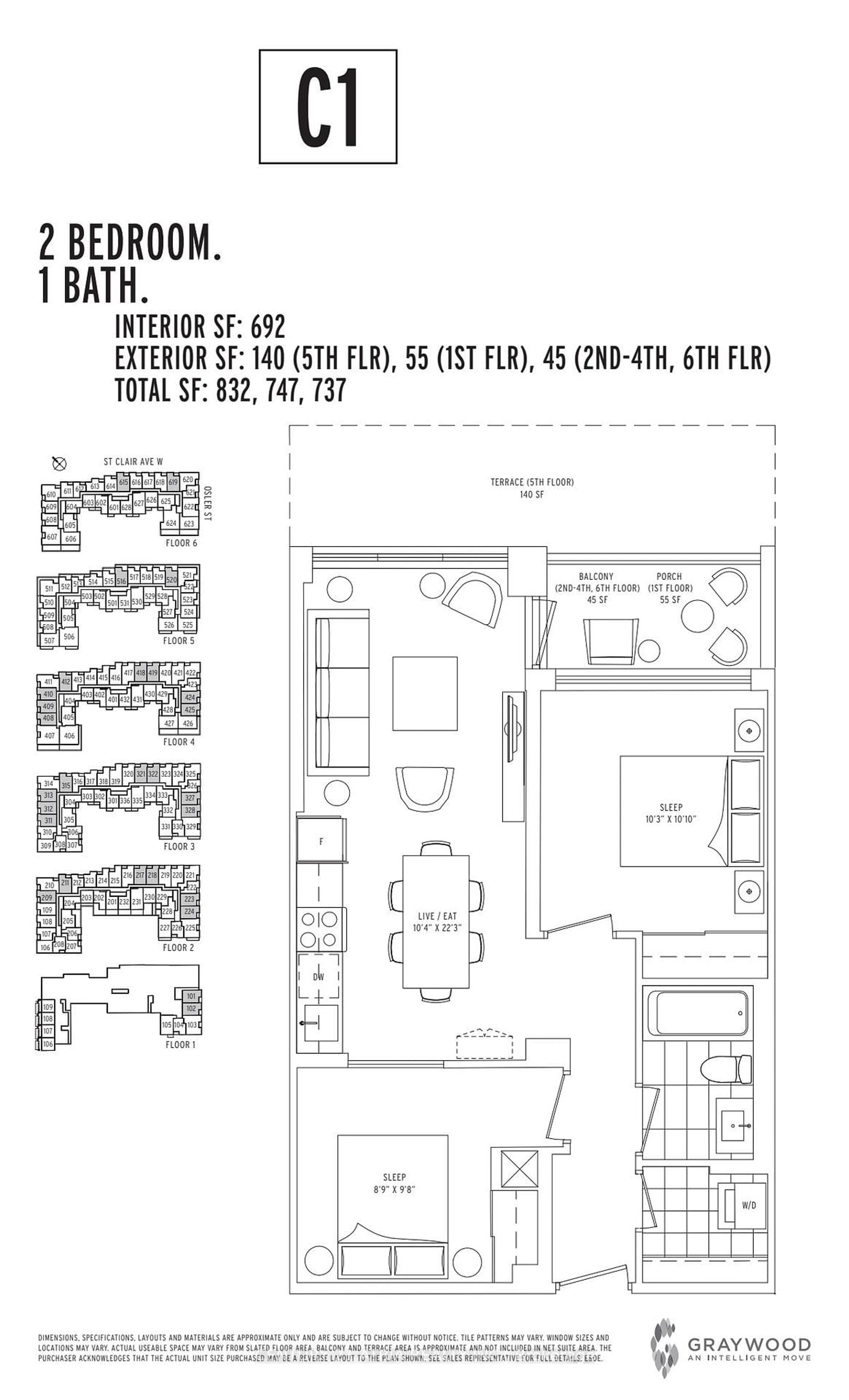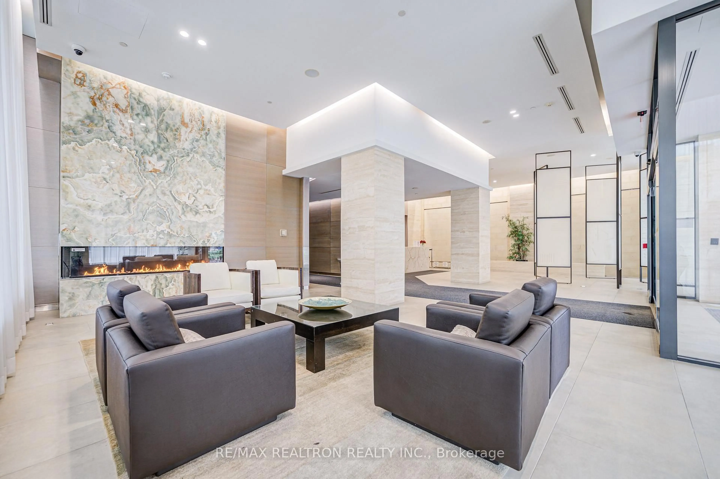10 Wellesley Pl #206, Toronto, Ontario M4Y 1B1
Contact us about this property
Highlights
Estimated valueThis is the price Wahi expects this property to sell for.
The calculation is powered by our Instant Home Value Estimate, which uses current market and property price trends to estimate your home’s value with a 90% accuracy rate.Not available
Price/Sqft$921/sqft
Monthly cost
Open Calculator

Curious about what homes are selling for in this area?
Get a report on comparable homes with helpful insights and trends.
+8
Properties sold*
$588K
Median sold price*
*Based on last 30 days
Description
Historic Charm Meets Modern Luxury at 206 - 10 Wellesley Pl. Discover A Rare Opportunity To Own A Piece Of Toronto's Architectural History At "The Steam Plant Lofts". Originally Built In 1953 As A Power Plant Supplying Energy To Wellesley And Prince Margaret Hospitals, This Distinctive Structure Was Transformed In 2008 By Aykler Developments Into An Exclusive 31 Unit Boutique Residence. This One Bedroom Loft Offers A Newly Renovated Kitchen, Bathroom And New Flooring Throughout. Fabulous California Closets Offer Ample Organized Storage. This Corner Unit's Northwest Exposure Ensures Ample Natural Light And The Balcony Comes Equipped With A Gas BBQ Hookup Perfect For Outdoor Entertaining. Notably, This Amazing Suite Is One Of The Only Three In The Building Featuring A Unique Circular Room Within The Smokestack, Showcasing Exposed Brick And A Distinctive Architectural Design, Residents Enjoy Access To A Rooftop Terrace. Situated Just A Short Walk To Wellesley Station, In Close Proximity To Grocery Stores, Cafes, Parks And More, This Location Offers Unparalleled Convenience. Embrace The Perfect Blend Of Historic Character And Contemporary Living At 206, 10 Wellesley Pl. This One Of -A-Kind Turnkey Gem Won't Last-Come See It Today, Before Its Gone.
Property Details
Interior
Features
Exterior
Features
Condo Details
Inclusions
Property History
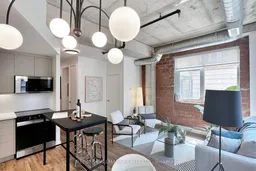 16
16