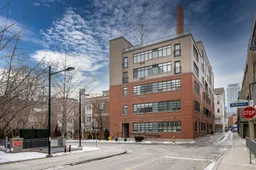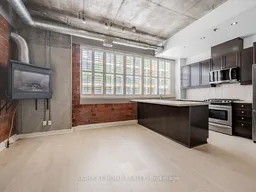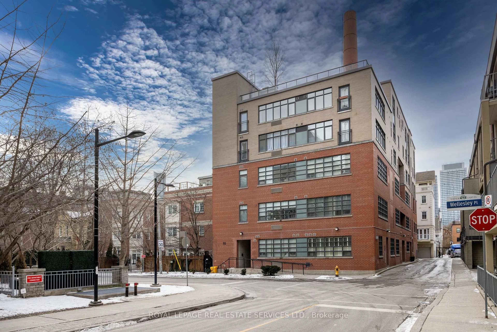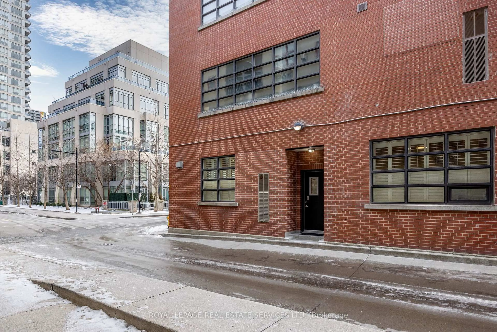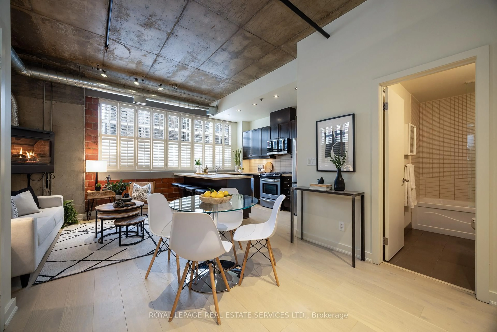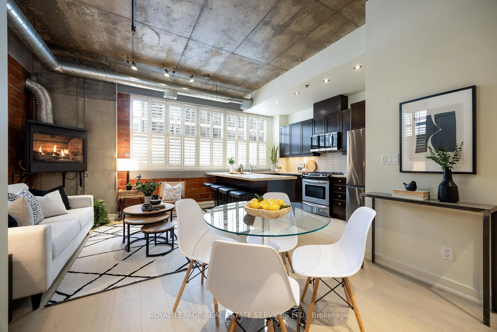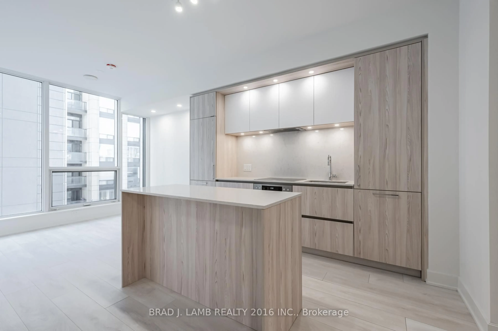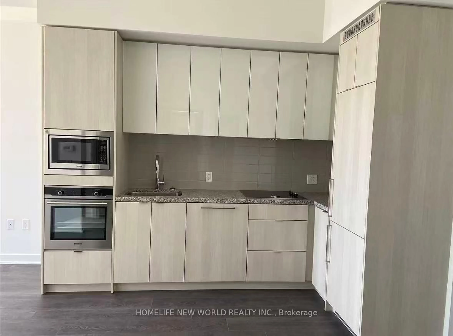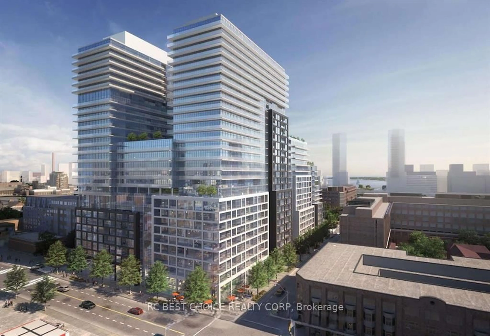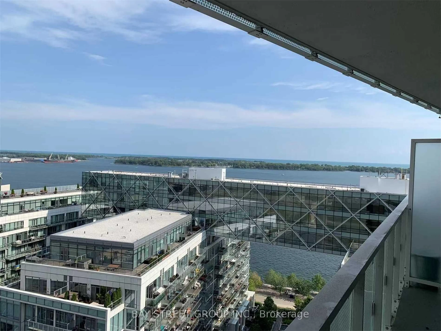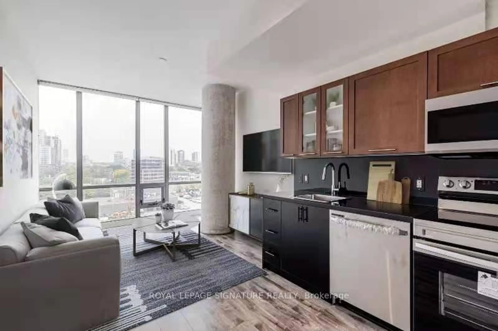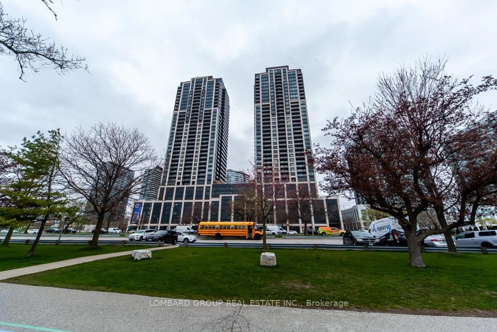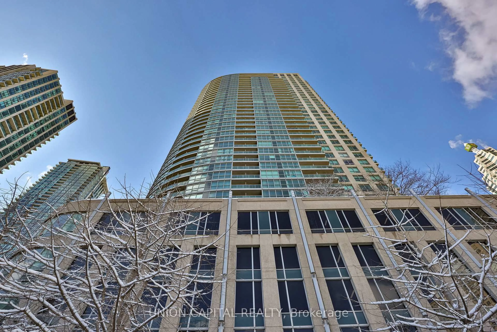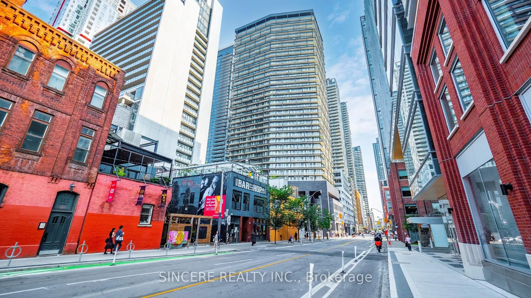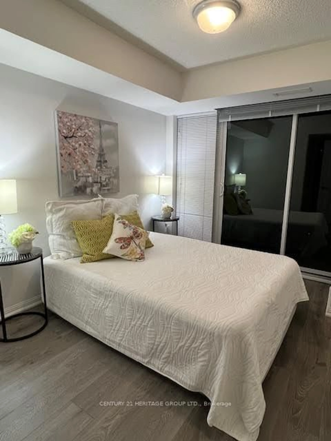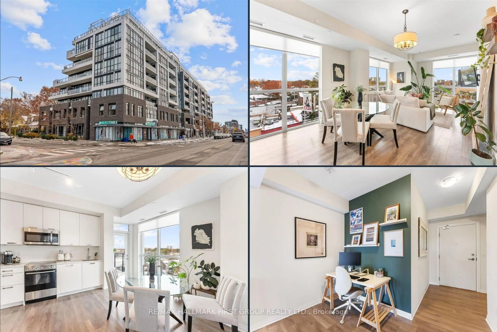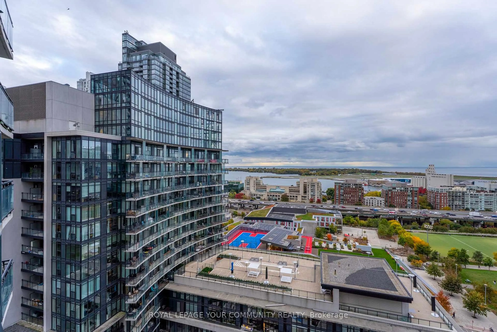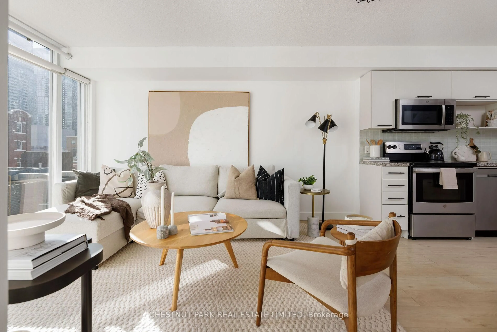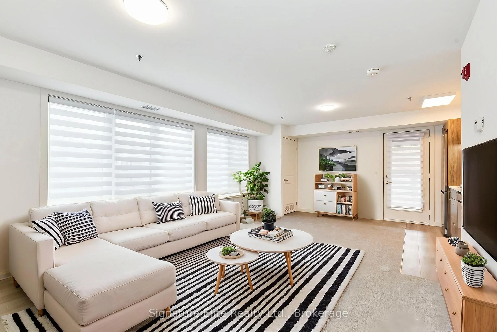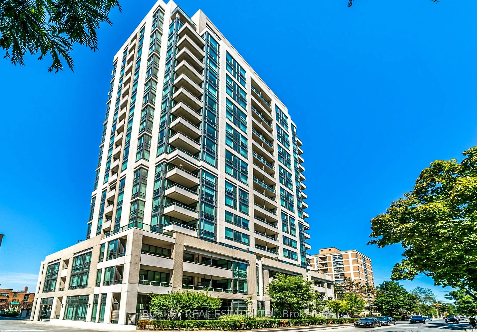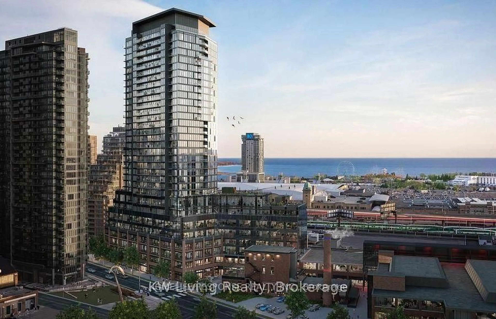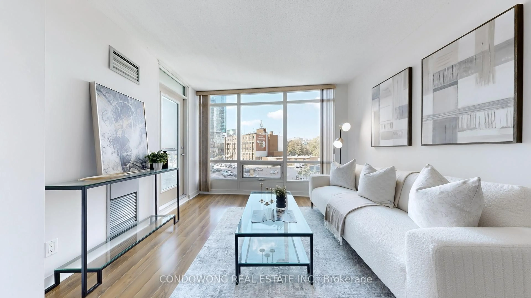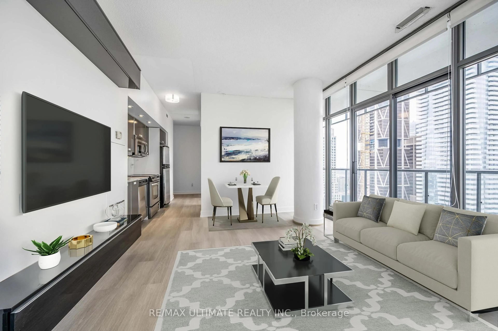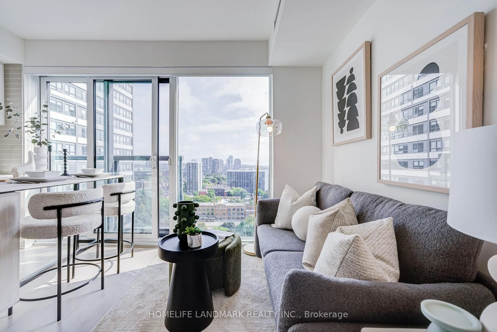10 Wellesley Pl #101, Toronto, Ontario M4Y 1B1
Contact us about this property
Highlights
Estimated valueThis is the price Wahi expects this property to sell for.
The calculation is powered by our Instant Home Value Estimate, which uses current market and property price trends to estimate your home’s value with a 90% accuracy rate.Not available
Price/Sqft$764/sqft
Monthly cost
Open Calculator
Description
Steam Plant Loft conversion stands out in Toronto's condo market. Nestled on a quiet side street in revitalized St James Town, Bloor/Jarvis corridor. This industrial-style boutique hard loft is a winner! The open-concept living dining kitchen space is flooded with NE daylight, featuring a huge kitchen bar, gas cooking, cozy gas fireplace designed with ample space for entertaining, accommodates two bedrooms-each with closets, a dedicated workspace, and a 4-piece bathroom with ensuite laundry. Move-in ready, freshly painted, new light laminate hardwood floors, stainless steel appliances. Loft lovers will appreciate high concrete ceilings, floor-to ceiling warehouse windows, exposed brick accents, and industrial finishes. Additional perks include: a 12ft x 6ft storage locker, party room, bike racks, & a stunning rooftop terrace garden offering treed city views to relax & BBQ with friends. Walk to Dog Park, Community Centre, bars Resto's Cafe's Grocery, U of T /TMU, nearby transit & subway. This unique loft offers great potential future value. Don't miss out!
Property Details
Interior
Features
Flat Floor
Living
6.48 x 3.36Ne View / Gas Fireplace / California Shutters
2nd Br
4.7 x 3.4B/I Closet / Pocket Doors / hardwood floor
2nd Br
4.7 x 3.4B/I Closet / Pocket Doors / hardwood floor
Dining
6.48 x 3.36Open Concept / hardwood floor
Condo Details
Amenities
Bbqs Allowed, Bike Storage, Party/Meeting Room, Rooftop Deck/Garden
Inclusions
Property History
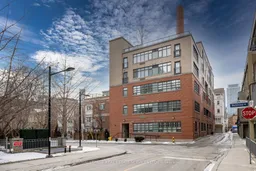 33
33