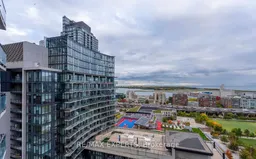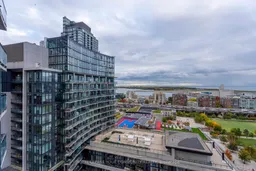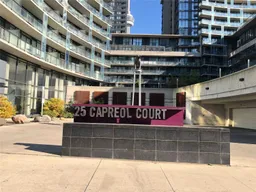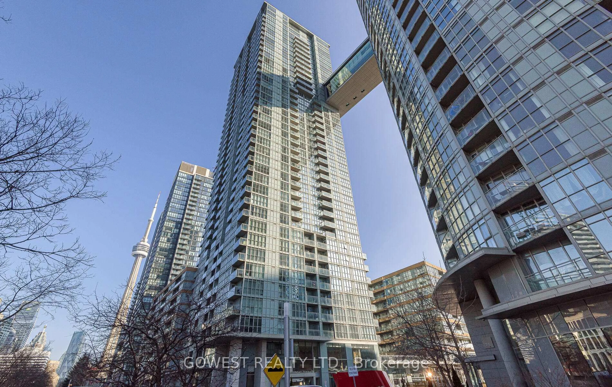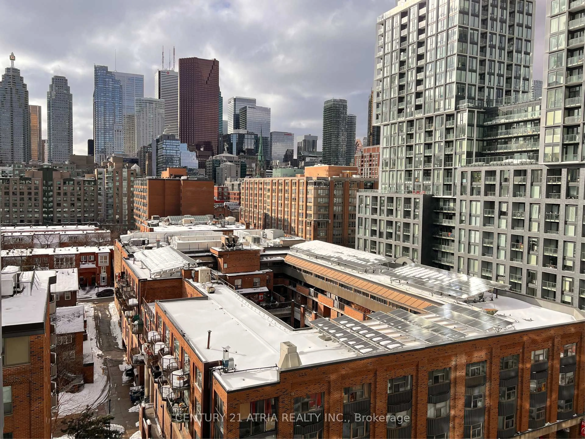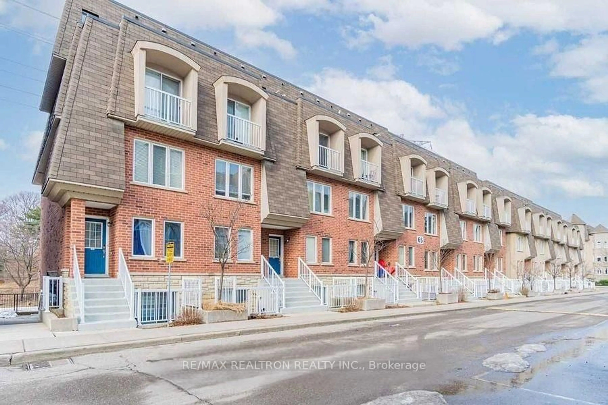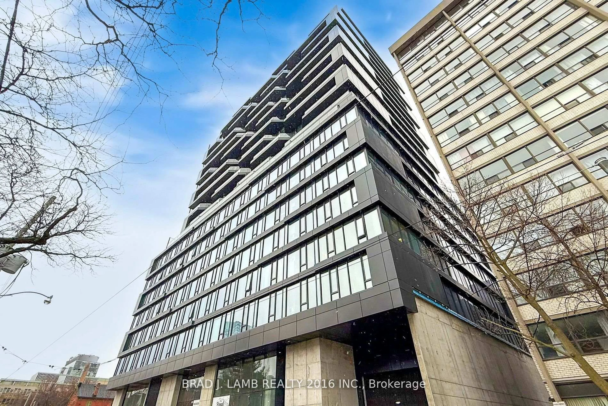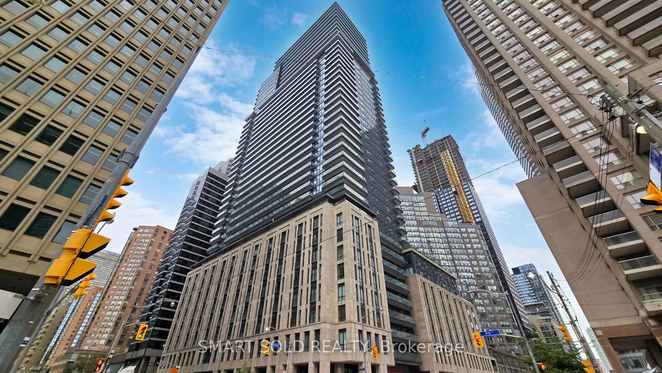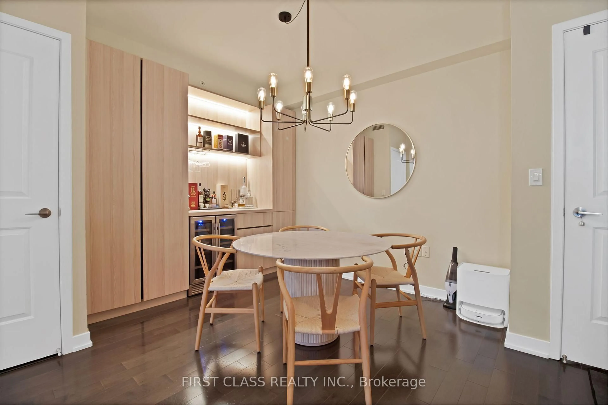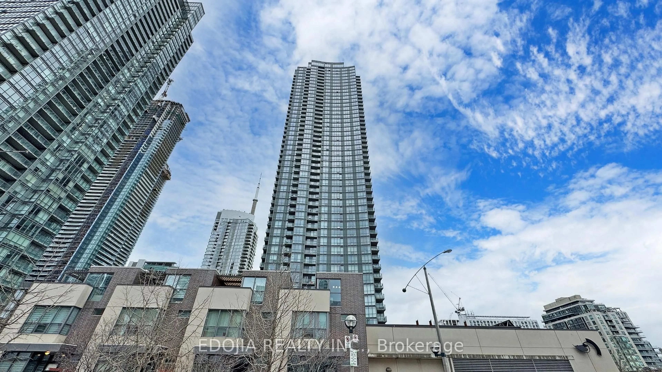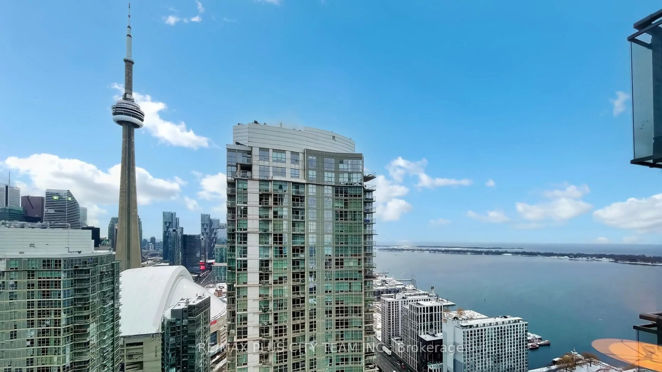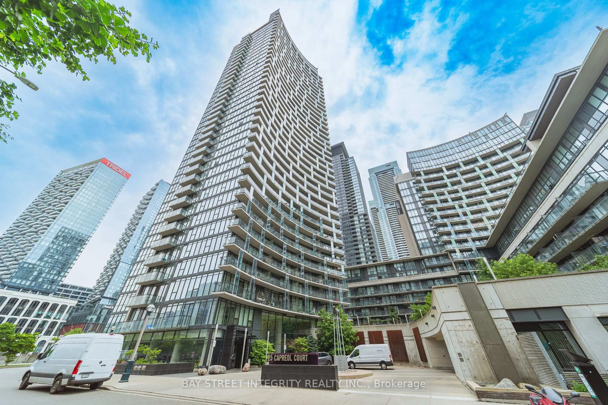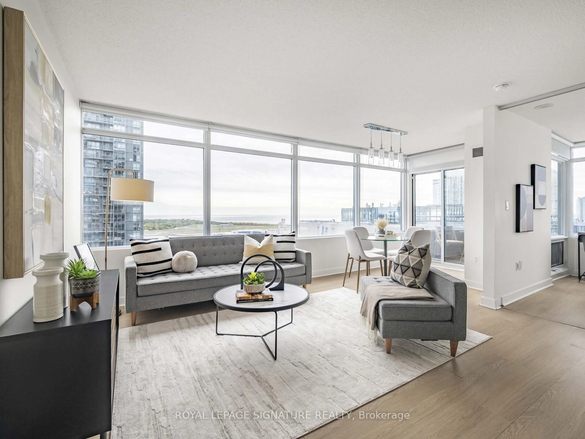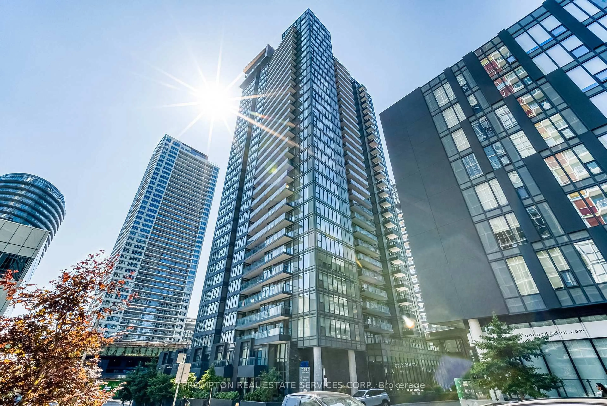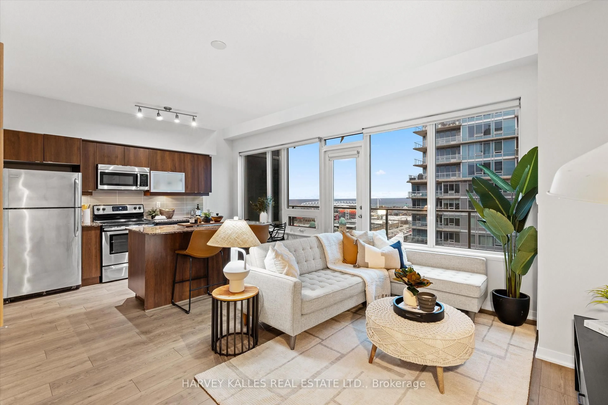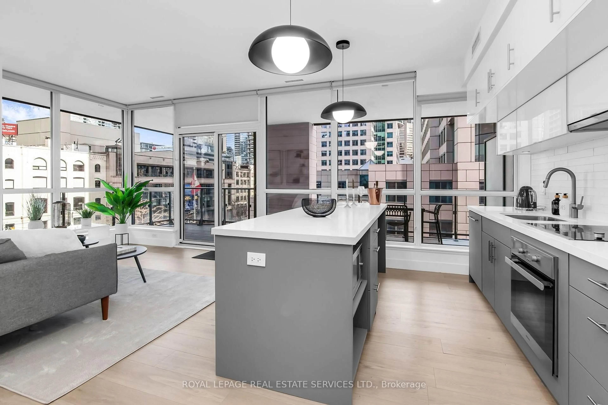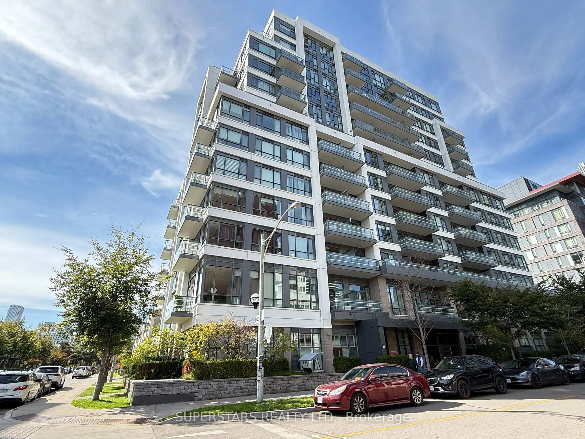Welcome to Suite 2111 at Luna Vista by Concord, a rarely offered 1+1 bedroom residence with 698 sq. f. of thoughtfully designed living space. Perched on a high floor, this suite offers unobstructed south-facing views of Lake Ontario-a breathtaking outlook that sets it apart from most units in CityPlace. The open-concept layout features floor-to-ceiling windows that flood the interior with natural light, a spacious living/dining area perfect for entertaining, and a versatile den ideal for a home office or guest room. With its seamless design and generous proportions, this home balances comfort with functionality. Luna Vista at CityPlace, completed by Concord Adex, is part of a landmark master-planned community known for its vibrant lifestyle and convenient location. Residents enjoy world-class amenities including a fitness centre, indoor pool, rooftop terrace with BBQs, theatre room, guest suites, party rooms, and 24-hour concierge. The building is well-maintained and highly regarded within the waterfront district. Located steps from Canoe Landing Park, waterfront trails, restaurants, cafes, TTC, and major downtown attractions such as Rogers Centre, Scotiabank Arena, and Union Station, this address offers the perfect blend of urban living and scenic tranquility. Quick access to the Gardiner Expressway makes commuting seamless. Whether you are an end-user looking for a stylish lakeside home or an investor seeking a high-demand rental property, Suite 2111 delivers unmatched value with its view, location, and lifestyle.
