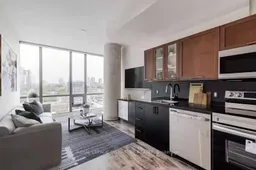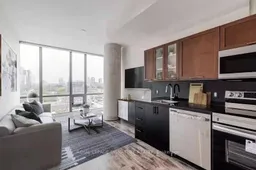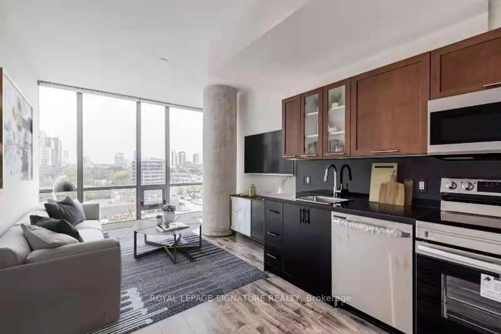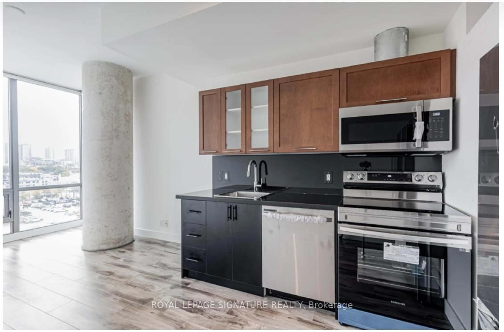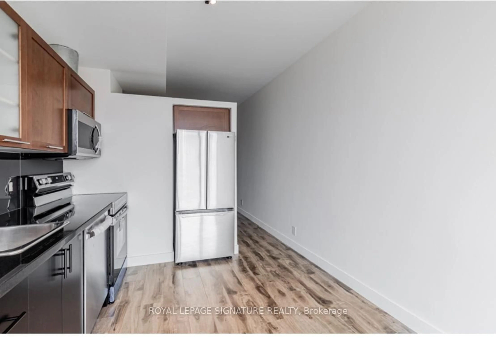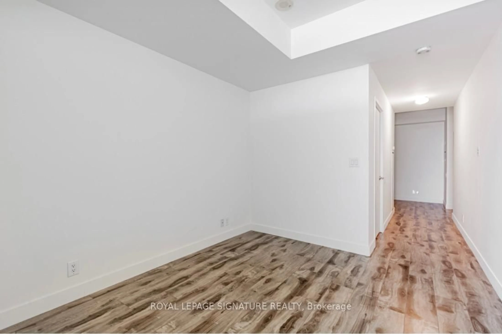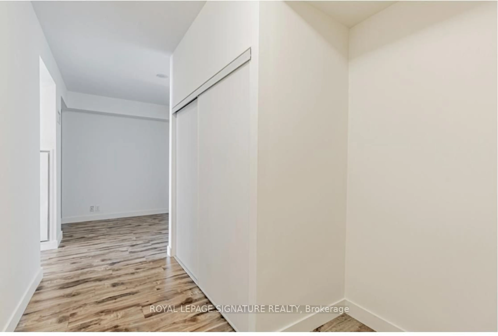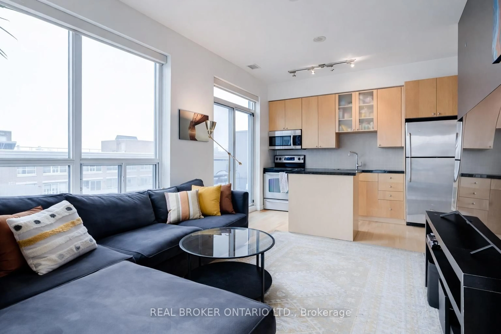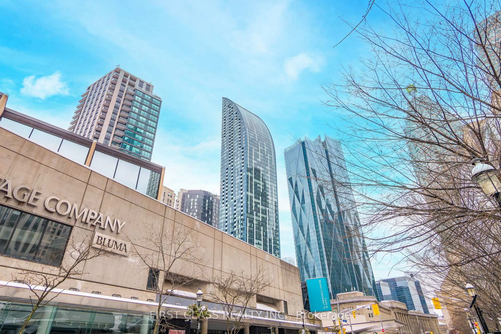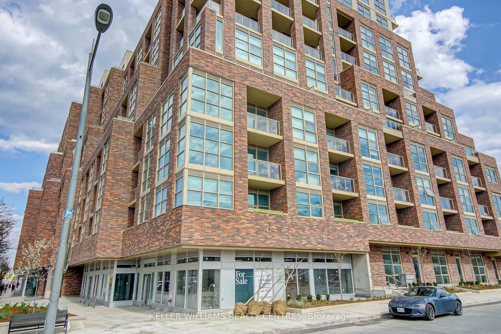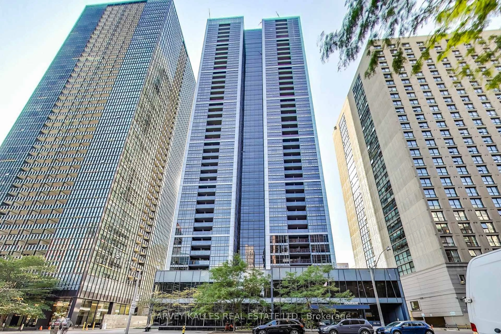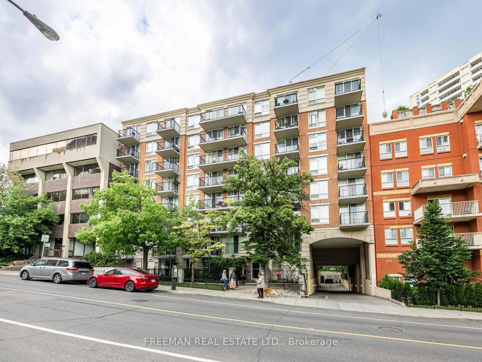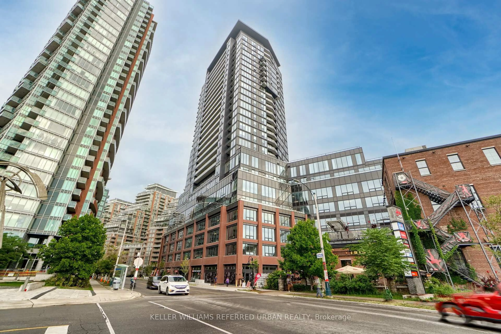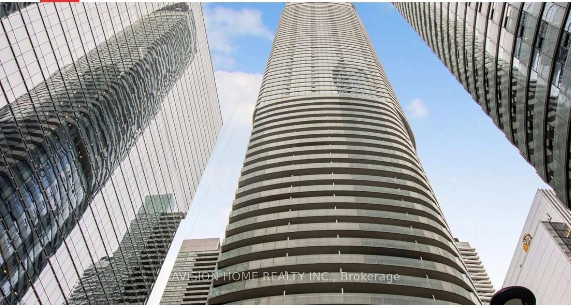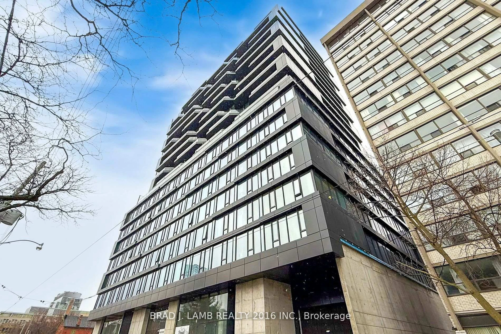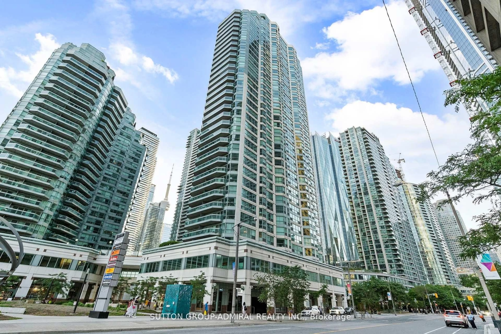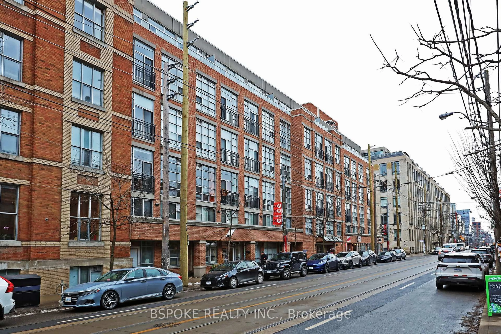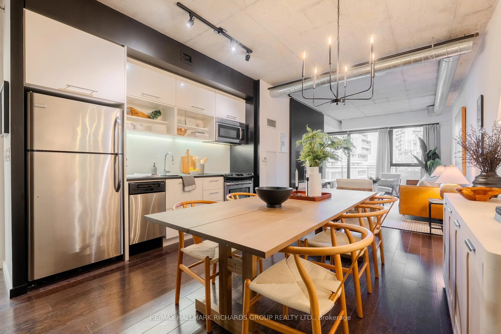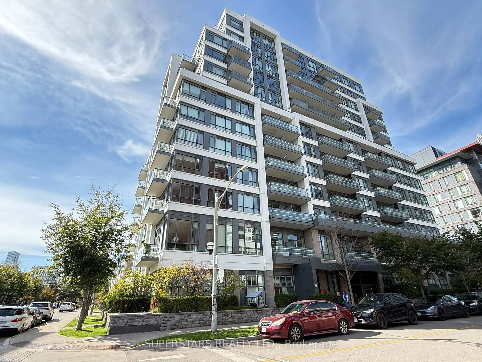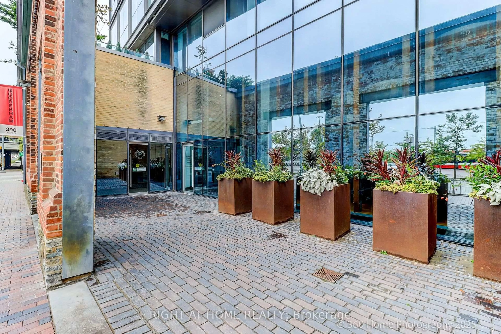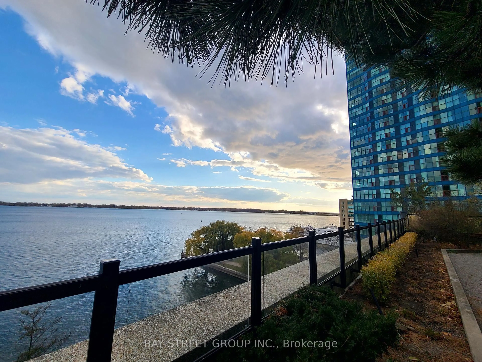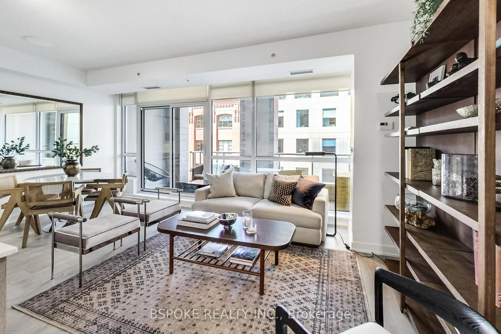33 Mill St #703, Toronto, Ontario M5A 3R3
Contact us about this property
Highlights
Estimated valueThis is the price Wahi expects this property to sell for.
The calculation is powered by our Instant Home Value Estimate, which uses current market and property price trends to estimate your home’s value with a 90% accuracy rate.Not available
Price/Sqft$819/sqft
Monthly cost
Open Calculator
Description
Welcome to 33 Mill Street, where historic charm meets modern living! This beautifully renovated and freshly painted 1-bedroom + den condo offers 642 sq. ft. of bright, open-concept space with soaring 10-foot polished concrete ceilings and stylish flooring throughout.The sleek, upgraded kitchen is equipped with stainless steel appliances and ample storage,making it perfect for cooking and entertaining. The versatile den is ideal as a home office or even a second bedroom. Located in one of Toronto's most vibrant neighbourhoods, you'll be just steps from boutique shops, top-rated restaurants, theatres, transit, and the waterfront. Enjoy resort-style amenities, including a concierge, outdoor pool, hot tub, sun deck, and fitness centre.Renovated just two years ago with all-new appliances, this stunning condo is move-in ready.Don't miss your chance to own a piece of the Distillery District's unique charm-book your showing today!
Property Details
Interior
Features
Main Floor
Dining
10.0 x 9.51Laminate / Open Concept / Combined W/Kitchen
Living
10.0 x 11.48Laminate / Open Concept / Window Flr to Ceil
Kitchen
10.0 x 10.99Laminate / Open Concept / Renovated
Primary
8.99 x 10.99Laminate / Closet Organizers
Condo Details
Amenities
Concierge, Exercise Room, Guest Suites, Outdoor Pool, Rooftop Deck/Garden
Inclusions
Property History
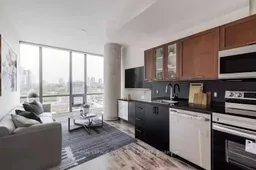
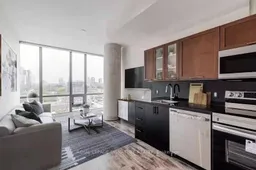 12
12