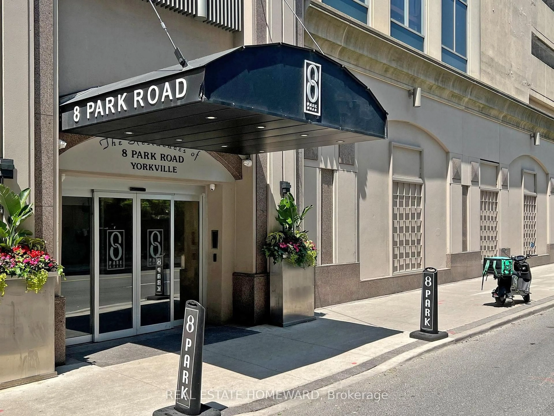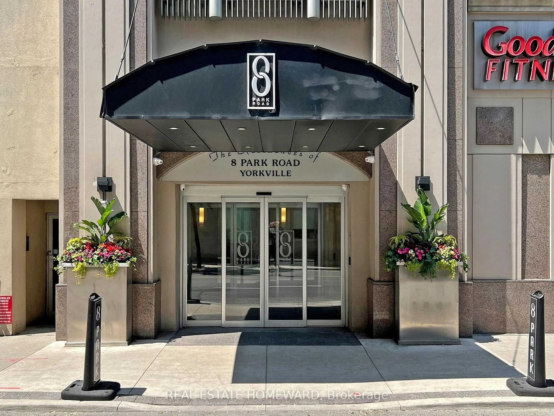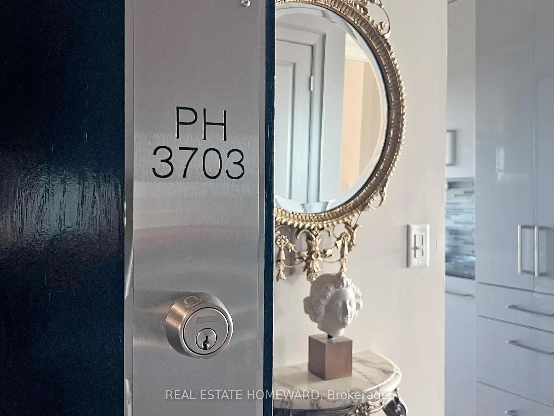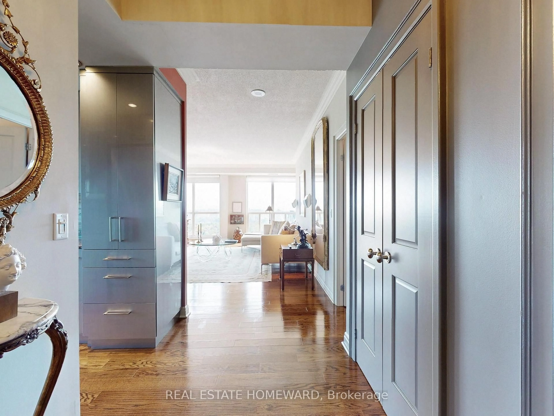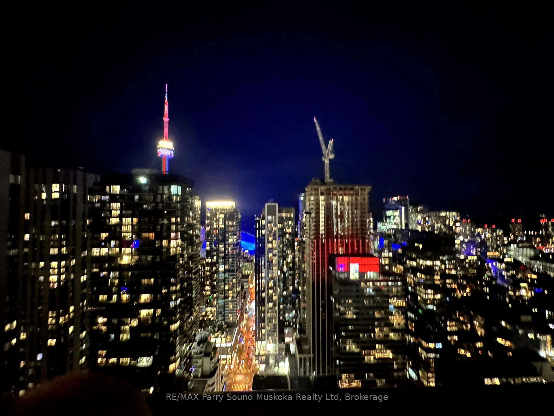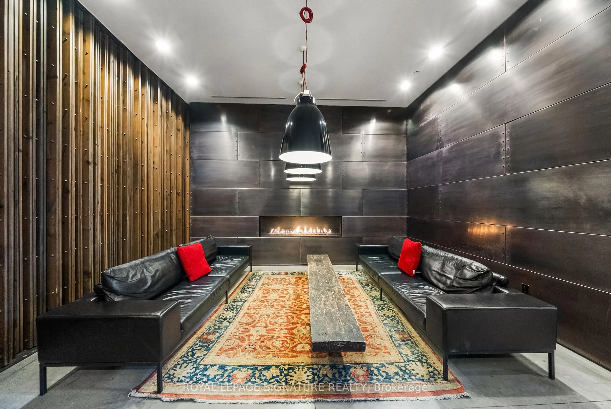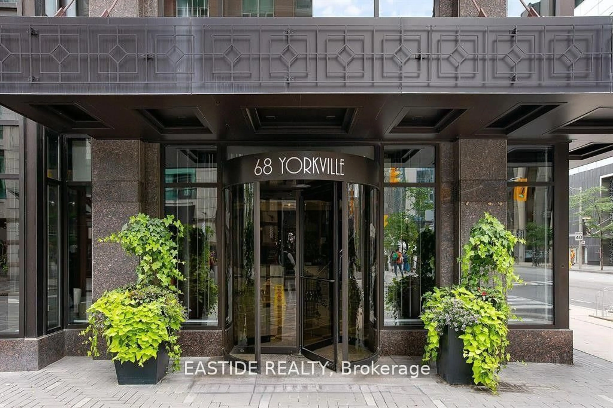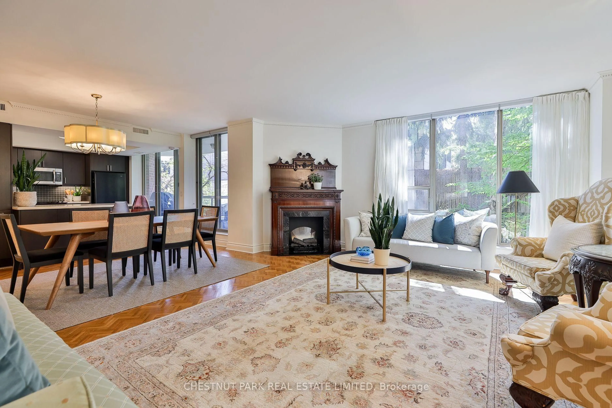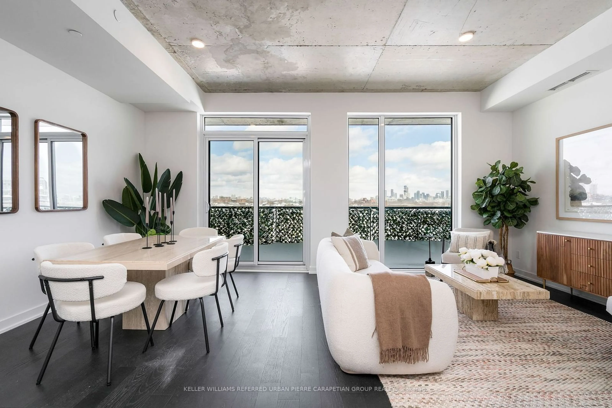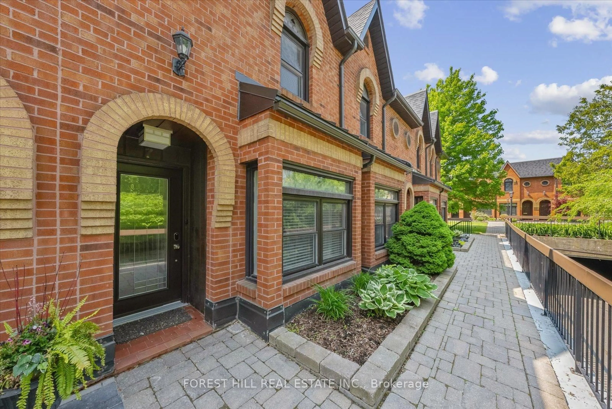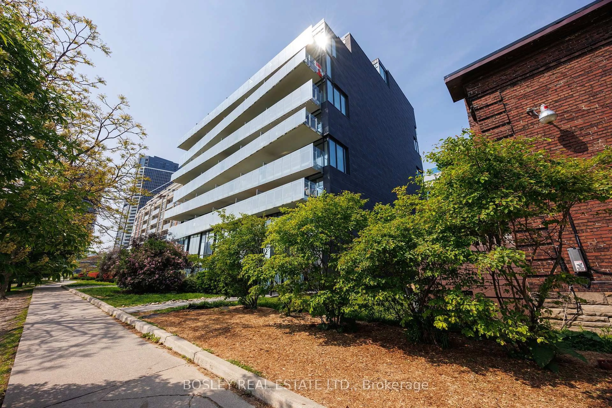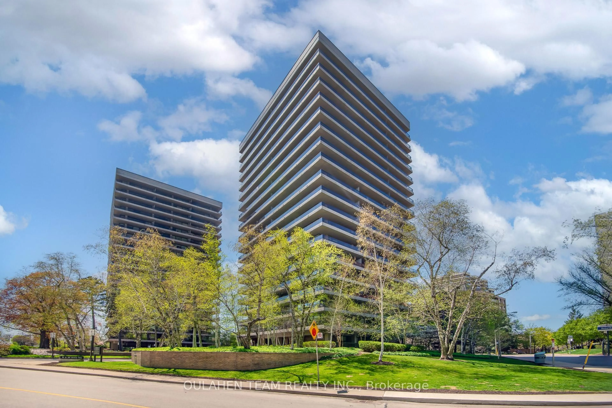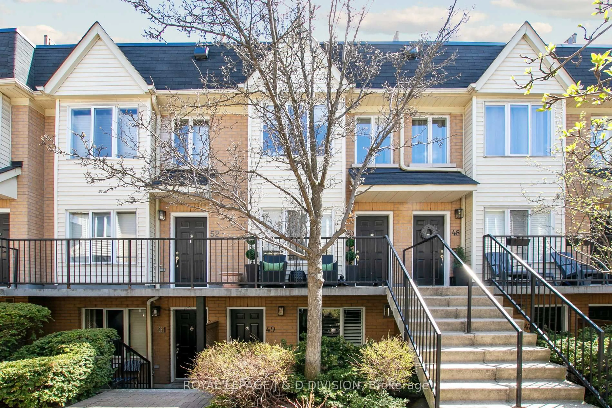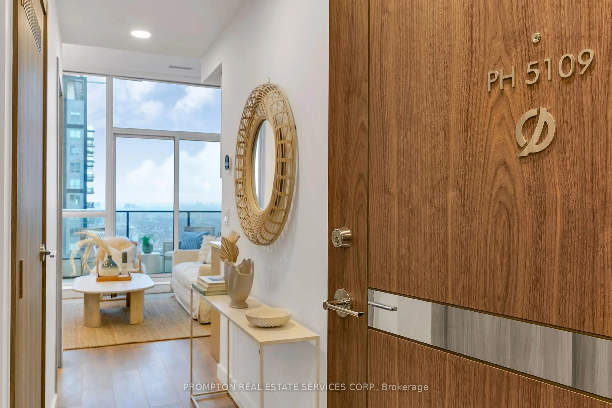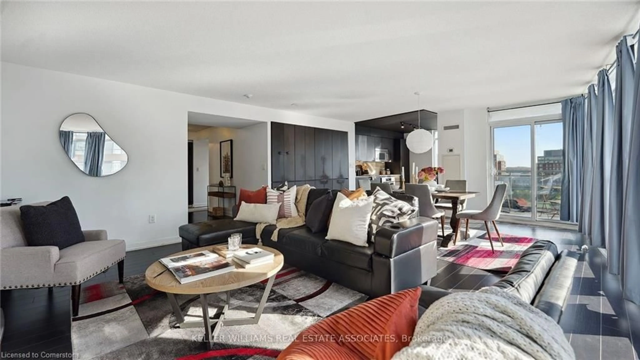8 Park Rd #PH3703, Toronto, Ontario M4W 3S5
Contact us about this property
Highlights
Estimated valueThis is the price Wahi expects this property to sell for.
The calculation is powered by our Instant Home Value Estimate, which uses current market and property price trends to estimate your home’s value with a 90% accuracy rate.Not available
Price/Sqft$1,238/sqft
Monthly cost
Open Calculator

Curious about what homes are selling for in this area?
Get a report on comparable homes with helpful insights and trends.
+7
Properties sold*
$950K
Median sold price*
*Based on last 30 days
Description
Welcome to The Penthouses of 8 Park Road: Units like this come by once in a lifetime. The pictures and video don't do it justice. Absolutely breathtaking unit. Full access to all of downtowns finest shopping, Yorkville, Rosedale and access to the subway system from right within your building. 2 full bedrooms, 2 full baths, 3 Balconies, 1 open full balcony and 2 Juliette balconies. Includes parking and a unique rare private 340 Sq. Ft. utility room with 8.5 ceilings room P9-J located on the lower level close to your parking space P9-12 and elevators (potential private wine cellar, personal gym, storage or what ever...?). Wood floors through out, gutted and renovated kitchen with upgraded Miele built in stainless steel appliances. A stunning city view from every window and every room. The advantages of this location make it ideal for someone trading down from a house or young executive types. Book now!
Property Details
Interior
Features
Flat Floor
Other
1.65 x 0.4Juliette Balcony / Combined W/Sitting / Ne View
Foyer
2.79 x 1.63Double Closet / Closet Organizers / Formal Rm
Kitchen
3.51 x 2.41Breakfast Area / Combined W/Kitchen / Window Flr to Ceil
Dining
3.2 x 2.46Juliette Balcony / Floor/Ceil Fireplace / hardwood floor
Exterior
Features
Parking
Garage spaces 1
Garage type Other
Other parking spaces 0
Total parking spaces 1
Condo Details
Amenities
Community BBQ, Concierge, Games Room, Media Room, Party/Meeting Room, Rooftop Deck/Garden
Inclusions
Property History
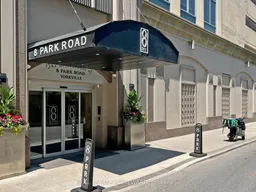 33
33